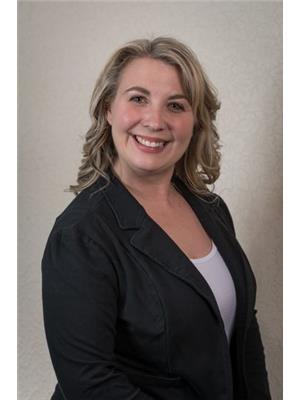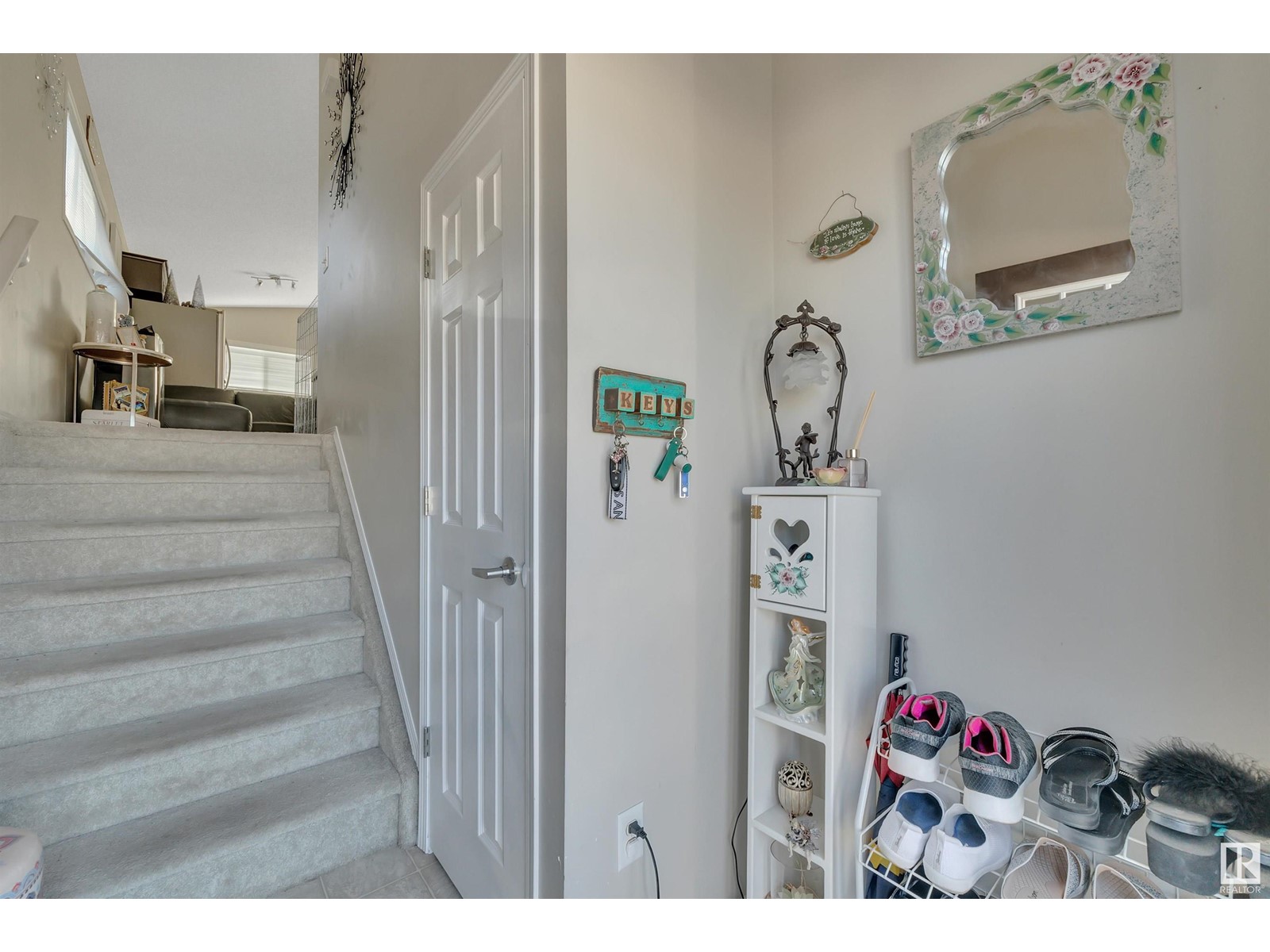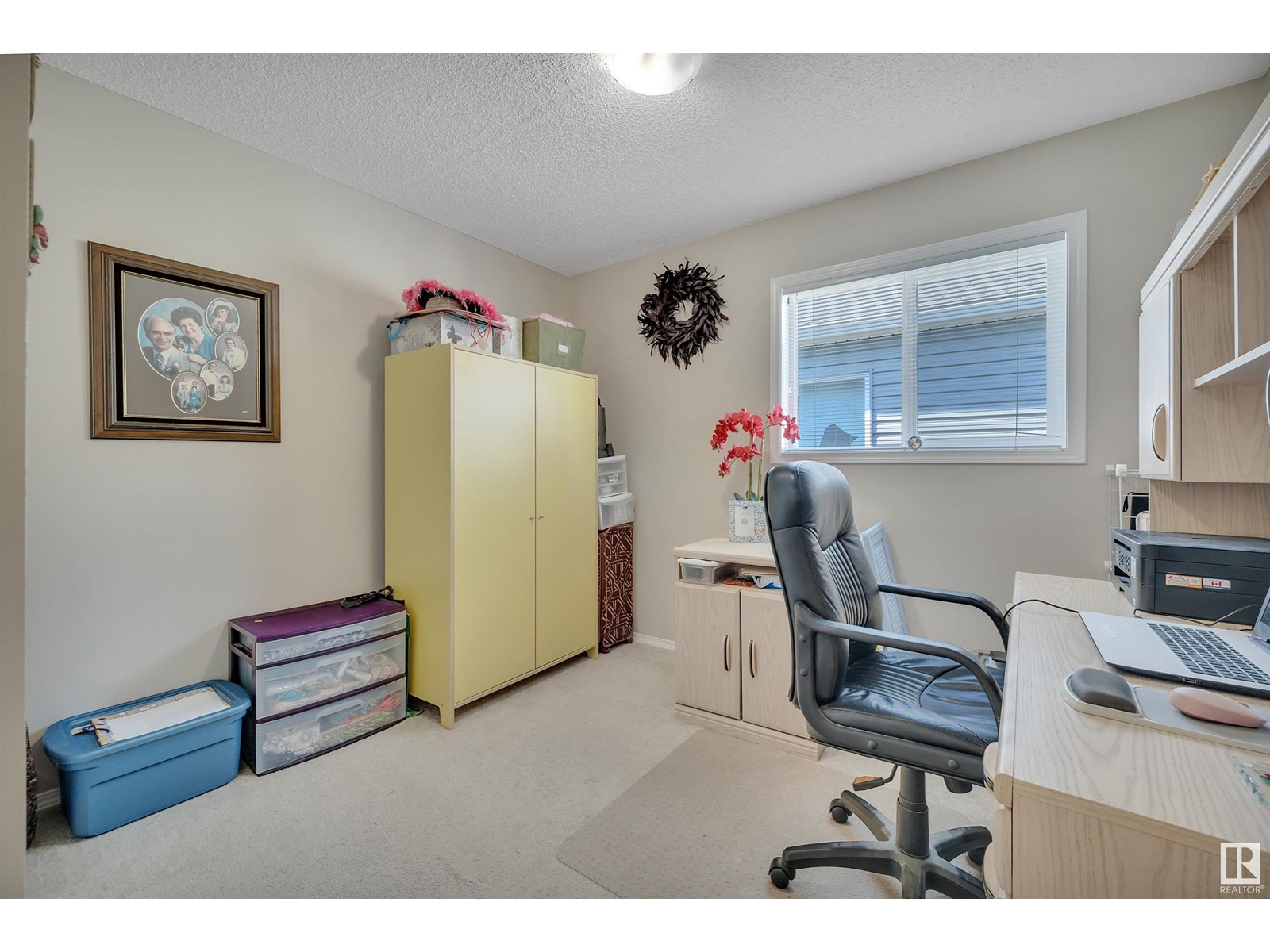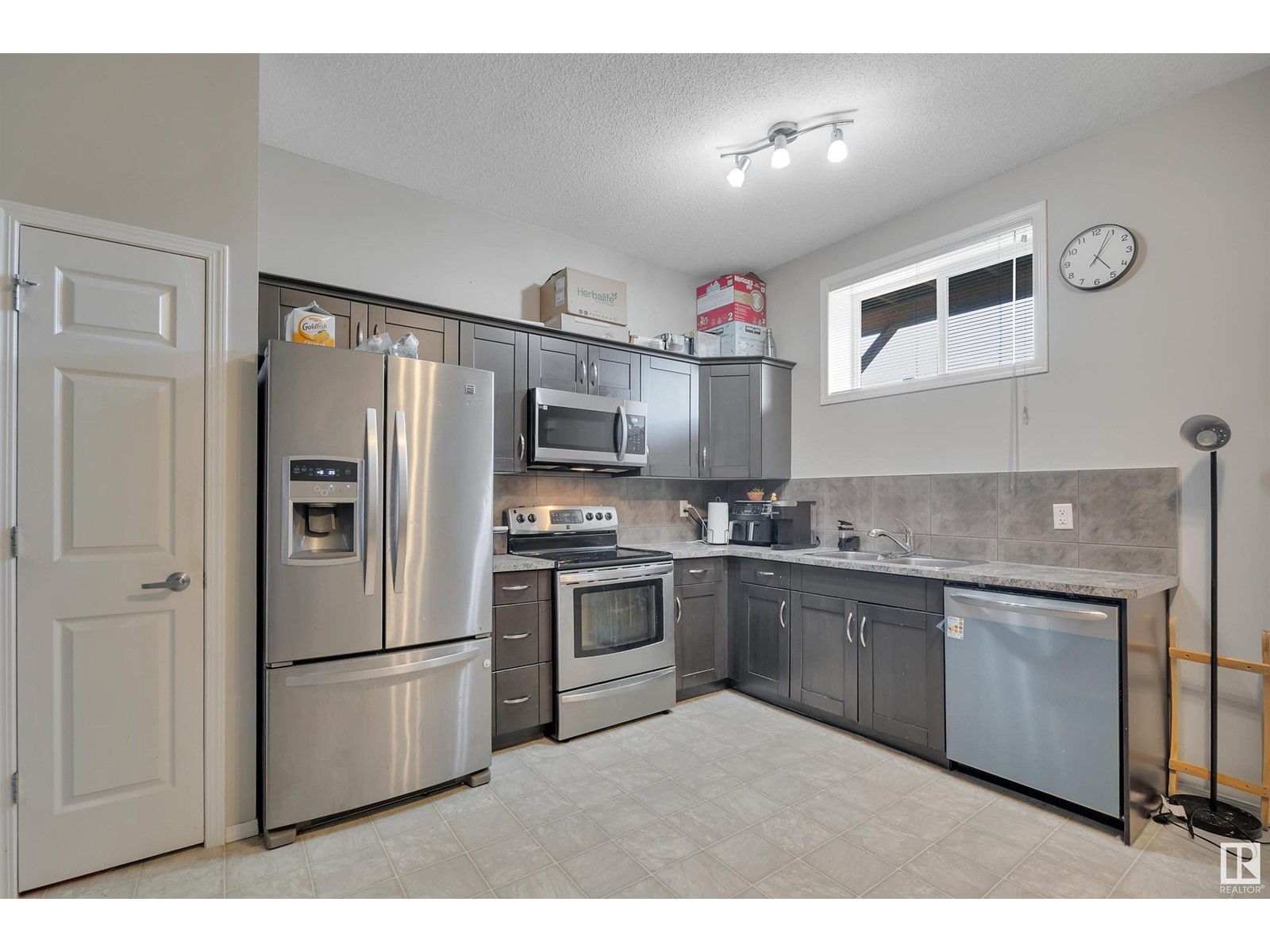#167/168 142 Selkirk Pl Leduc, Alberta T9E 0M9
$365,000Maintenance, Exterior Maintenance, Insurance, Landscaping, Other, See Remarks
$546.66 Monthly
Maintenance, Exterior Maintenance, Insurance, Landscaping, Other, See Remarks
$546.66 MonthlyIncredible Investment Opportunity in Suntree! This two-unit property on one title offers a 3-bedroom main floor and a 2-bedroom basement, both fully rented. Located in the family-friendly community of Suntree, both units offer turn-key living with low condo fees covering maintenance, snow removal, landscaping, and professional management. The 3-bedroom home features newer flooring, appliances, a private South-West facing deck, and a spacious living area for comfort and relaxation. The 2-bedroom basement condo boasts a chef-inspired kitchen, and open concept living and dining room. Both units are pet-friendly, and have ensuite laundry. Just minutes from schools, parks, shopping, and amenities. This property is ideal for investors seeking steady rental income in a growing community. With great rental income potential, don’t miss your chance to own two units on one title! (id:61585)
Property Details
| MLS® Number | E4439497 |
| Property Type | Single Family |
| Neigbourhood | Suntree (Leduc) |
| Amenities Near By | Airport, Public Transit, Schools |
| Community Features | Public Swimming Pool |
| Features | Closet Organizers, No Smoking Home |
| Parking Space Total | 2 |
| Structure | Deck |
Building
| Bathroom Total | 2 |
| Bedrooms Total | 5 |
| Appliances | Dryer, Refrigerator, Washer/dryer Stack-up, Washer, Window Coverings, See Remarks, Two Stoves, Dishwasher |
| Architectural Style | Bi-level |
| Basement Development | Finished |
| Basement Type | Full (finished) |
| Constructed Date | 2012 |
| Construction Style Attachment | Up And Down |
| Heating Type | Forced Air |
| Size Interior | 1,054 Ft2 |
| Type | Duplex |
Parking
| Stall |
Land
| Acreage | No |
| Land Amenities | Airport, Public Transit, Schools |
| Size Irregular | 171.96 |
| Size Total | 171.96 M2 |
| Size Total Text | 171.96 M2 |
Rooms
| Level | Type | Length | Width | Dimensions |
|---|---|---|---|---|
| Basement | Bedroom 4 | 10.9' x 10.2' | ||
| Basement | Bedroom 5 | 13.5' x 12' | ||
| Basement | Storage | 7.1' x 5.5' | ||
| Basement | Second Kitchen | 14.5' x 10.1' | ||
| Basement | Utility Room | 12' x 6.2' | ||
| Main Level | Living Room | 15.6' x 14' | ||
| Main Level | Dining Room | Measurements not available | ||
| Main Level | Kitchen | 8.4' x 10.2' | ||
| Main Level | Family Room | 15.6' x 14' | ||
| Main Level | Primary Bedroom | 11' x 10.9' | ||
| Main Level | Bedroom 2 | 10.9' x 10.6' | ||
| Main Level | Bedroom 3 | 10.9' x 8.1' | ||
| Main Level | Utility Room | 5.6' x 6.6' |
Contact Us
Contact us for more information

Tarah J. Frig
Associate
investleduc.com/
twitter.com/TarahFlynn_
www.facebook.com/TarahFlynn.Leduc
www.linkedin.com/in/tarah-flynn-65386076/
1400-10665 Jasper Ave Nw
Edmonton, Alberta T5J 3S9
(403) 262-7653

















































