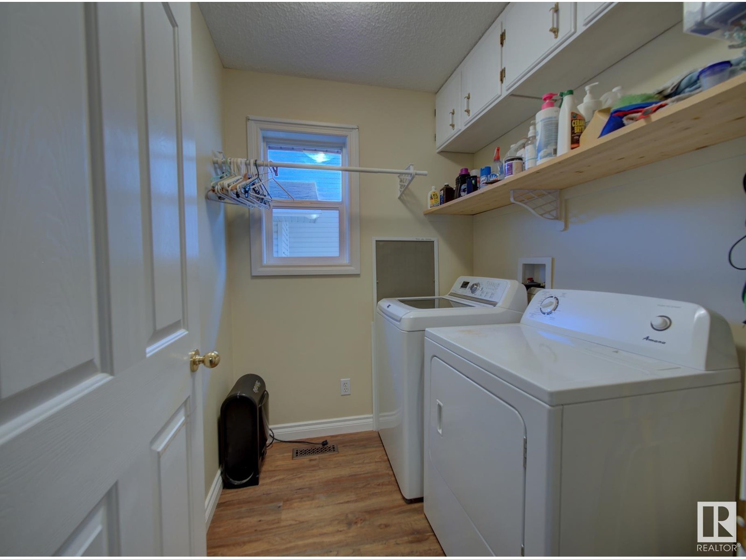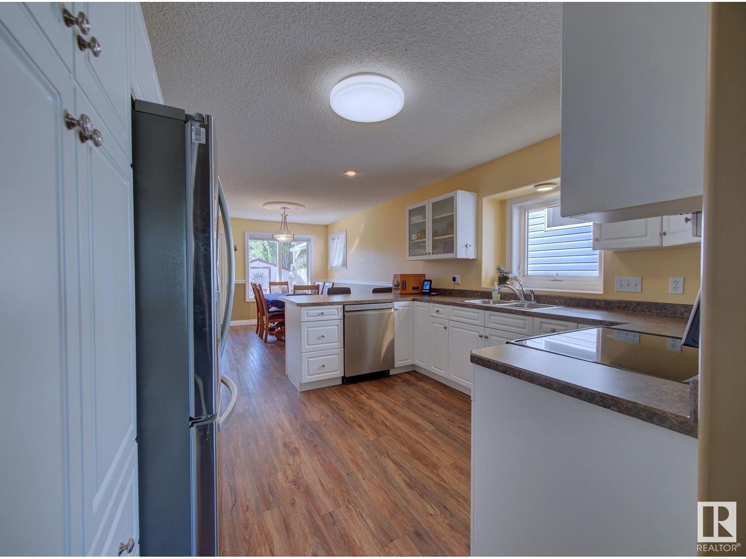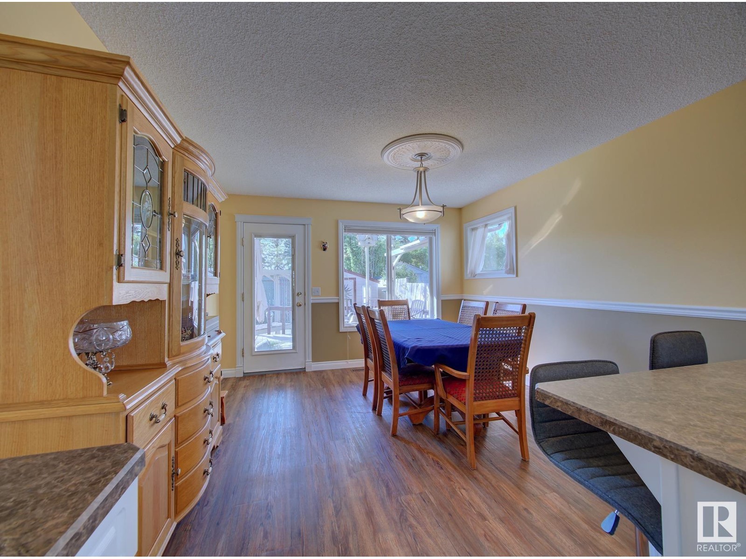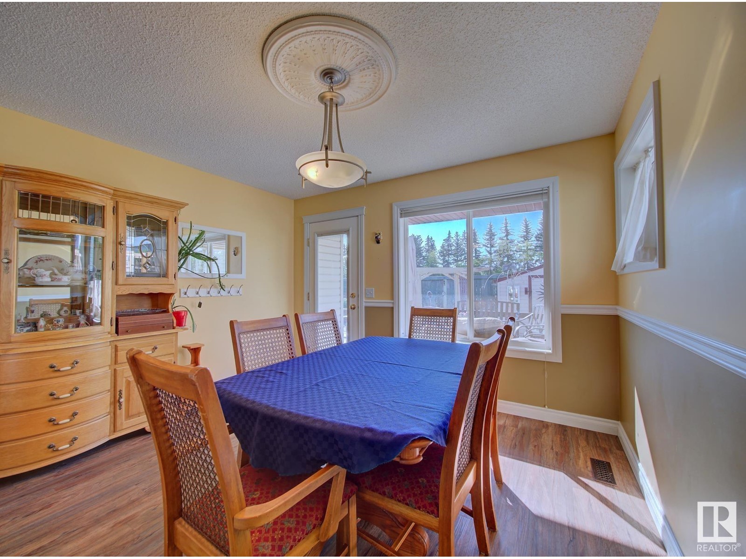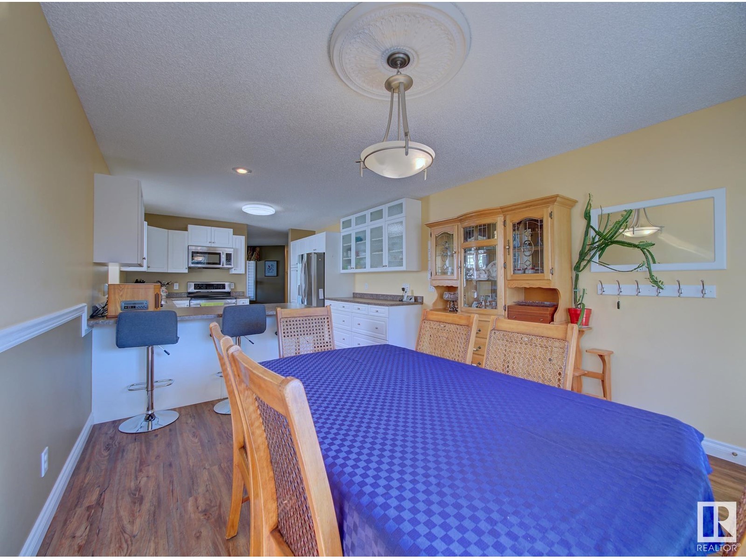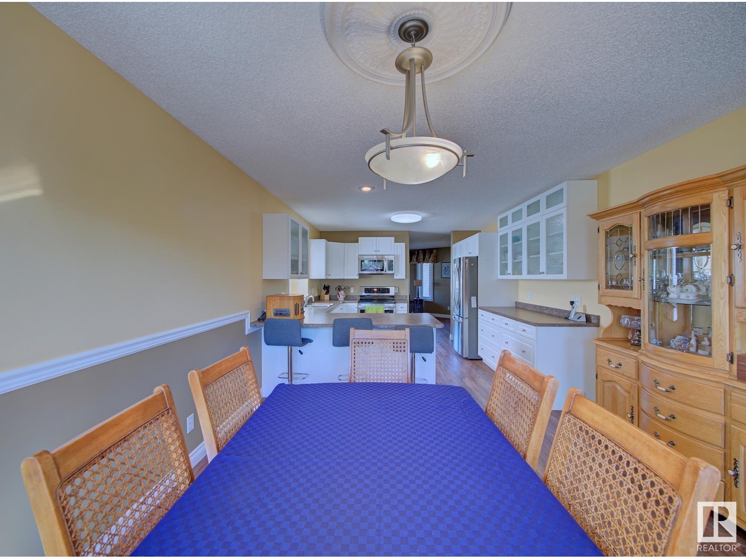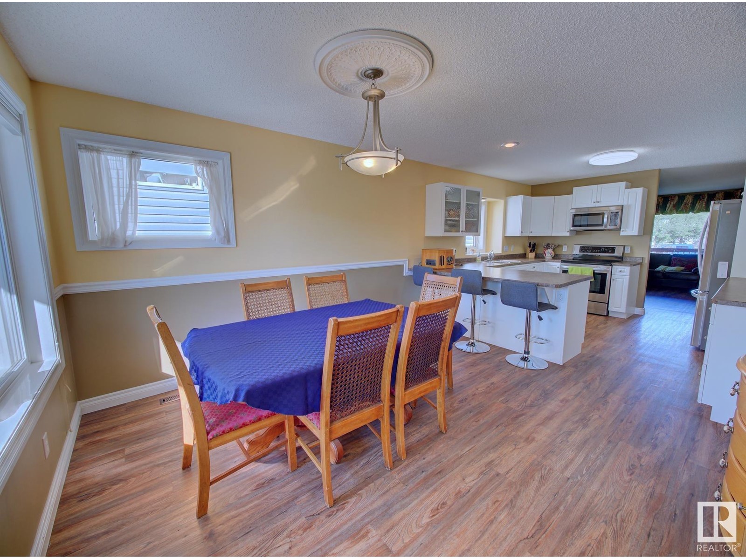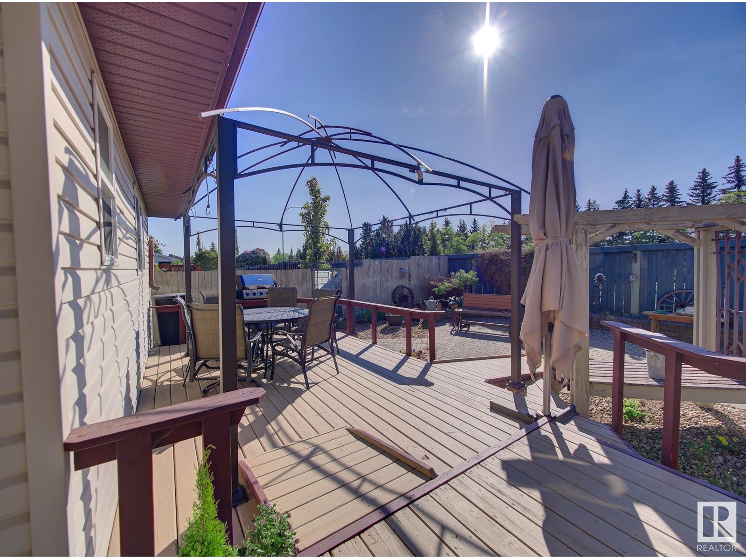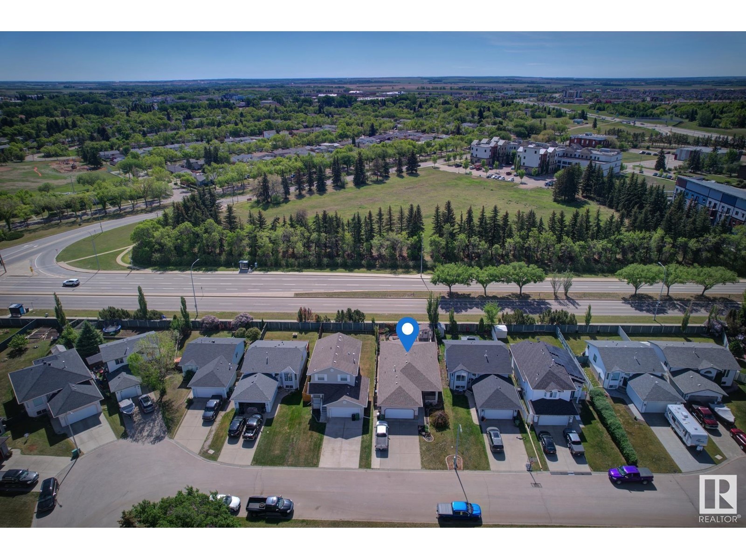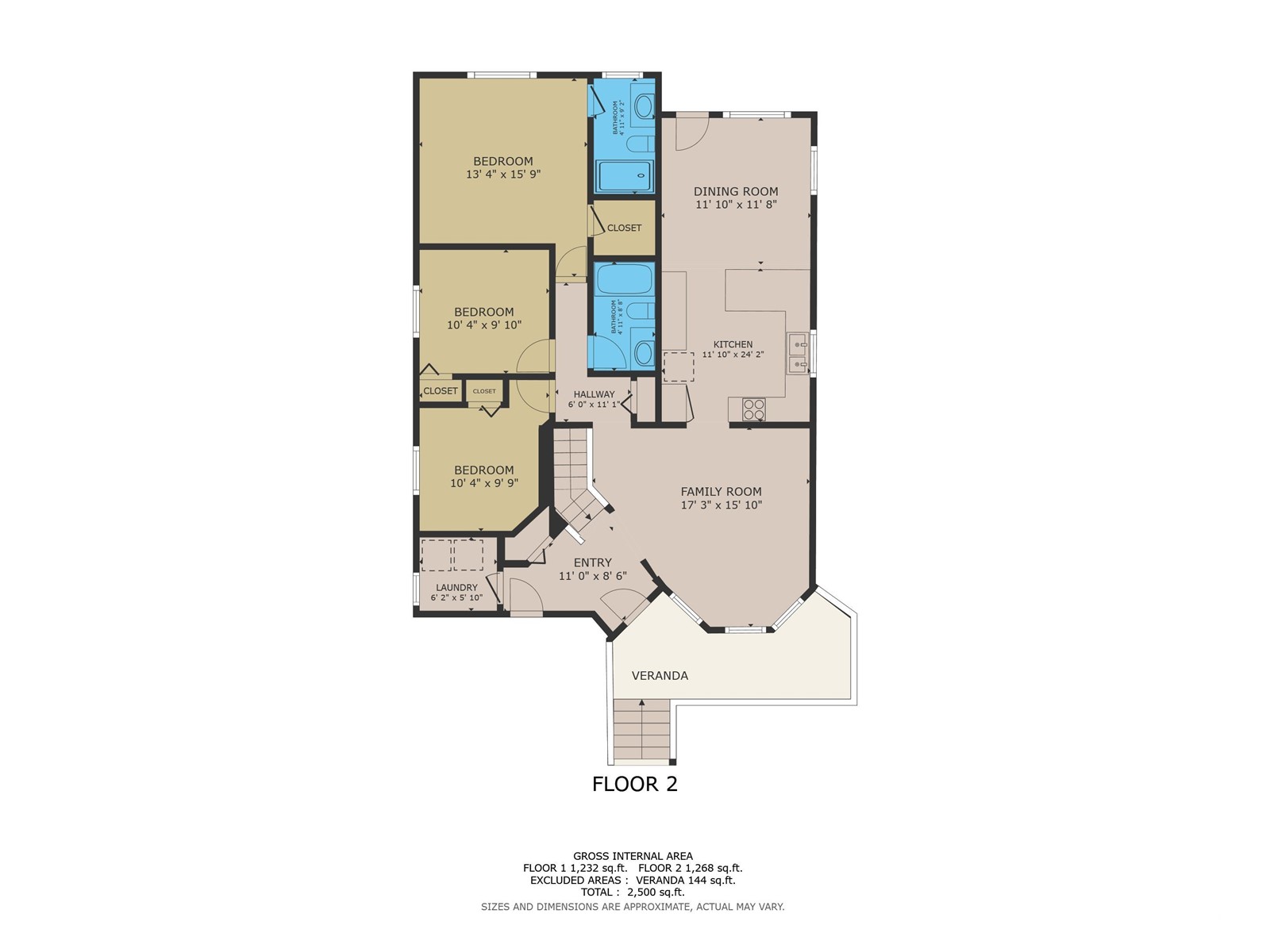36 Bridgeview Cr Fort Saskatchewan, Alberta T8L 4S4
$549,900
Discover the charm of this custom-built home in the City of Fort Sask. Situated in a crescent, offering a fully developed 3+2 bedroom, 1340 sq.ft. air-conditioned bungalow with an attached heated garage. The main floor of the home features an open living room, a large kitchen with plenty of cupboards and counter space, and a spacious eating area. Garden door access to your private backyard, complete with a 2-tiered deck and an easy-to-maintain yard. 2 good-sized bedrooms on the main floor plus the primary bedroom, which features a walk-in closet and a 3PC en-suite, a 4PC bath, main floor laundry, and access to the garage, complete this level. Downstairs, you have two additional bedrooms, a 4PC bath, a recreation room and a utility room with ample storage. This home is within walking distance of shopping, schools and walking & biking trails. A bonus is the availability of extra parking on the driveway for your RV, and it overlooks the green space in front of the home—plenty of parking for guests. (id:61585)
Property Details
| MLS® Number | E4439382 |
| Property Type | Single Family |
| Neigbourhood | Bridgeview Fort Sask. |
| Amenities Near By | Public Transit, Schools, Shopping |
| Community Features | Public Swimming Pool |
| Features | Flat Site, Exterior Walls- 2x6" |
| Structure | Deck, Fire Pit, Porch |
Building
| Bathroom Total | 3 |
| Bedrooms Total | 5 |
| Appliances | Dishwasher, Dryer, Garage Door Opener Remote(s), Garage Door Opener, Microwave, Refrigerator, Storage Shed, Stove, Washer, Window Coverings |
| Architectural Style | Bungalow |
| Basement Development | Finished |
| Basement Type | Full (finished) |
| Constructed Date | 2001 |
| Construction Style Attachment | Detached |
| Cooling Type | Central Air Conditioning |
| Fire Protection | Smoke Detectors |
| Heating Type | Forced Air |
| Stories Total | 1 |
| Size Interior | 1,341 Ft2 |
| Type | House |
Parking
| Attached Garage | |
| Heated Garage |
Land
| Acreage | No |
| Fence Type | Fence |
| Land Amenities | Public Transit, Schools, Shopping |
Rooms
| Level | Type | Length | Width | Dimensions |
|---|---|---|---|---|
| Basement | Bedroom 4 | 4.57 m | 3.96 m | 4.57 m x 3.96 m |
| Basement | Bedroom 5 | 4.39 m | 4.27 m | 4.39 m x 4.27 m |
| Basement | Recreation Room | 5.48 m | 4.42 m | 5.48 m x 4.42 m |
| Main Level | Living Room | 4.51 m | 4.45 m | 4.51 m x 4.45 m |
| Main Level | Dining Room | 3.65 m | 3.59 m | 3.65 m x 3.59 m |
| Main Level | Kitchen | 3.75 m | 3.59 m | 3.75 m x 3.59 m |
| Main Level | Primary Bedroom | 4.15 m | 3.96 m | 4.15 m x 3.96 m |
| Main Level | Bedroom 2 | 3.04 m | 2.98 m | 3.04 m x 2.98 m |
| Main Level | Bedroom 3 | 3.65 m | 2.89 m | 3.65 m x 2.89 m |
| Main Level | Laundry Room | 1.89 m | 1.83 m | 1.89 m x 1.83 m |
Contact Us
Contact us for more information

Irene Zucht
Associate
(780) 467-2897
www.zucht.ca/
116-150 Chippewa Rd
Sherwood Park, Alberta T8A 6A2
(780) 464-4100
(780) 467-2897

Billy Zucht
Associate
(780) 467-2897
www.zucht.ca/
www.facebook.com/RemaxFortSask/
www.linkedin.com/in/billy-zucht-96706b10/
116-150 Chippewa Rd
Sherwood Park, Alberta T8A 6A2
(780) 464-4100
(780) 467-2897







