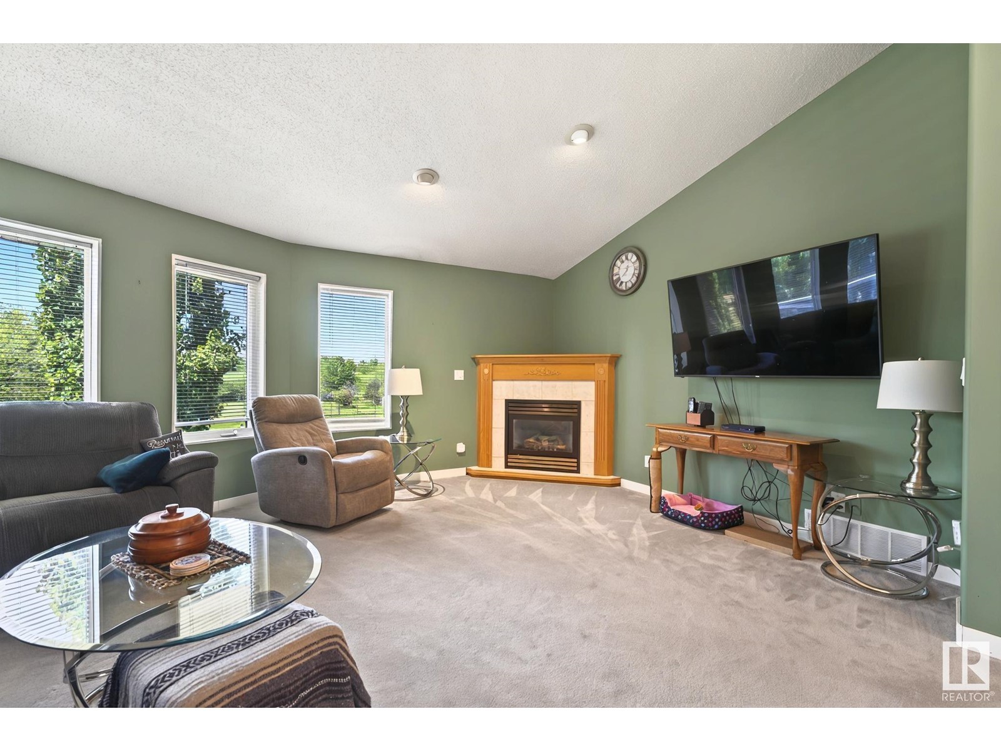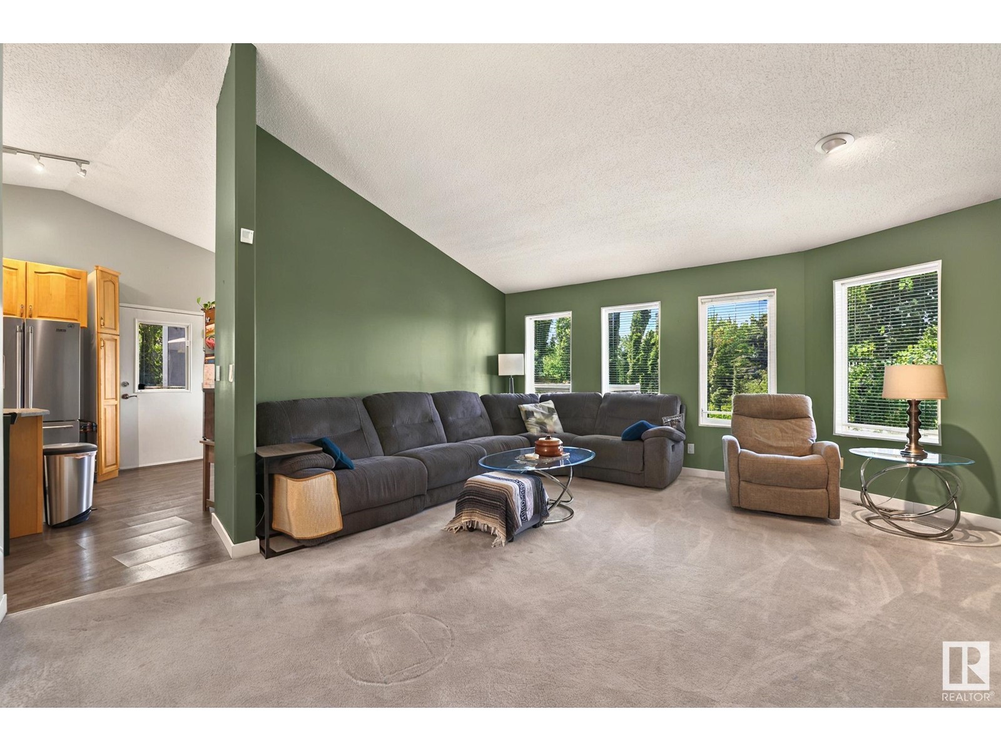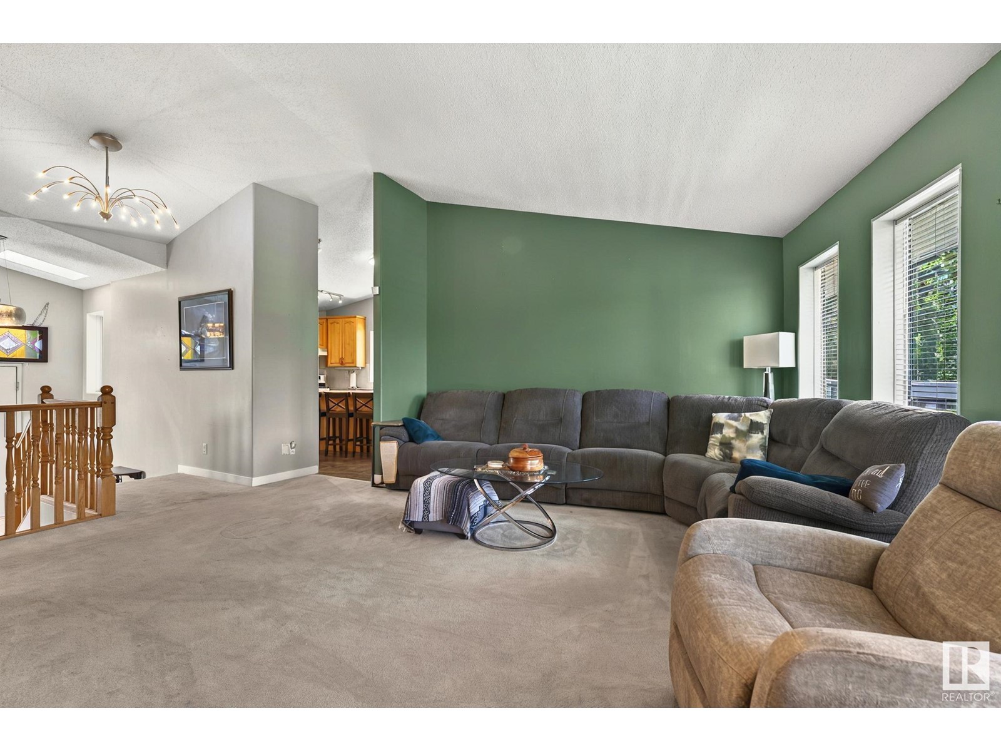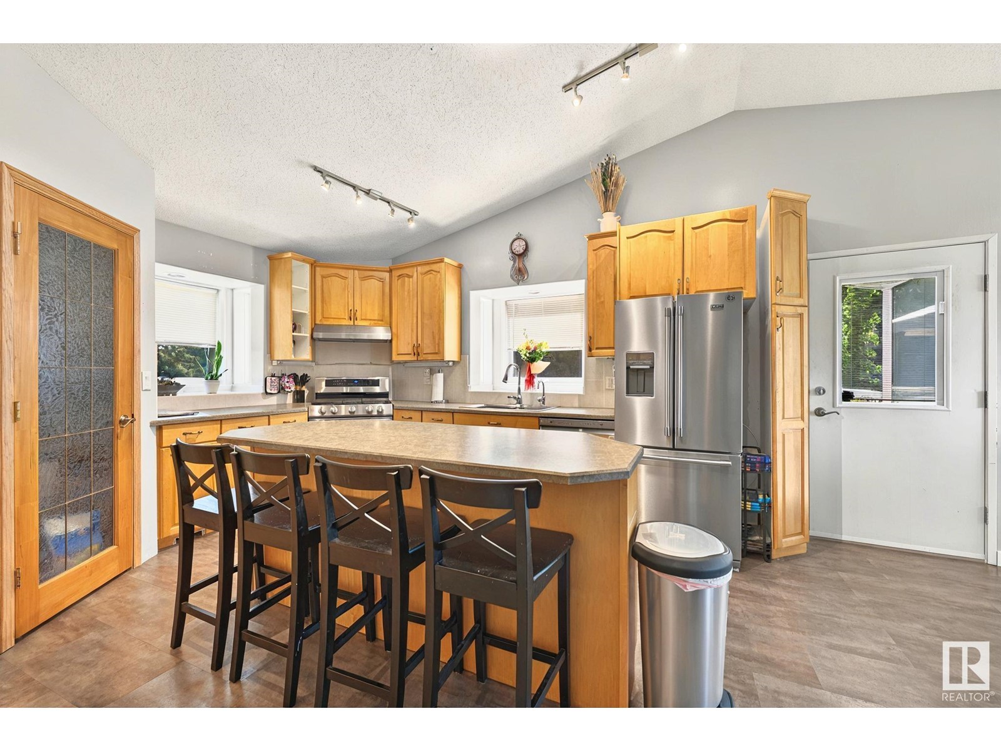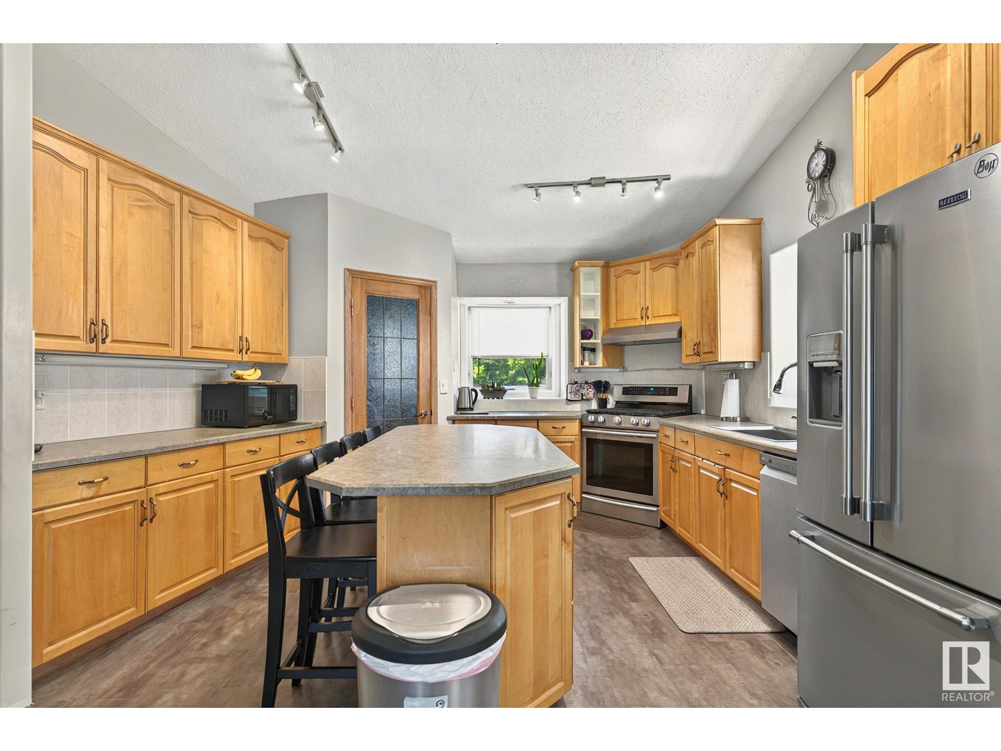5 Bedroom
4 Bathroom
1,765 ft2
Bungalow
Forced Air, In Floor Heating
Waterfront On Lake
Acreage
$864,900
Beautifully maintained 4.58-acre property in Garden Grove Estates, just minutes from Spruce Grove and Stony Plain with pavement to the driveway. This 1,765 sq ft walkout bungalow offers 5 bedrooms, 4 bathrooms, 2 flex rooms, vaulted ceilings, southwest exposure, and a fully finished basement with in-floor heating. The custom maple kitchen features a gas stove and corner pantry, and the bright sunroom is perfect for morning coffee. Enjoy an indoor hot tub, two large decks, and serene views. The landscaped, fully fenced yard includes mature trees, perennials, a double attached garage, a 30’ x 50’ heated shop with 10’ door, and a separate welder’s shop. Additional highlights include two hot water tanks replaced in 2020, a $535/month rental income from an Xplornet cell tower on the property, a ride-on John Deere lawn tractor, two small harrows, and a gazebo. Ideal for families or retirees, this move-in ready lake backing acreage offers space, comfort, and exceptional functionality. (id:61585)
Property Details
|
MLS® Number
|
E4439365 |
|
Property Type
|
Single Family |
|
Neigbourhood
|
Garden Grove Estates |
|
Amenities Near By
|
Park, Schools |
|
Community Features
|
Lake Privileges |
|
Features
|
Private Setting, Treed, See Remarks, Flat Site, No Back Lane, Park/reserve, No Smoking Home |
|
Structure
|
Deck |
|
Water Front Type
|
Waterfront On Lake |
Building
|
Bathroom Total
|
4 |
|
Bedrooms Total
|
5 |
|
Appliances
|
Dishwasher, Dryer, Refrigerator, Gas Stove(s), Washer, Water Distiller, Window Coverings |
|
Architectural Style
|
Bungalow |
|
Basement Development
|
Finished |
|
Basement Type
|
Full (finished) |
|
Constructed Date
|
1999 |
|
Construction Style Attachment
|
Detached |
|
Heating Type
|
Forced Air, In Floor Heating |
|
Stories Total
|
1 |
|
Size Interior
|
1,765 Ft2 |
|
Type
|
House |
Parking
|
Attached Garage
|
|
|
Heated Garage
|
|
|
See Remarks
|
|
Land
|
Acreage
|
Yes |
|
Fence Type
|
Cross Fenced, Fence |
|
Land Amenities
|
Park, Schools |
|
Size Irregular
|
4.58 |
|
Size Total
|
4.58 Ac |
|
Size Total Text
|
4.58 Ac |
Rooms
| Level |
Type |
Length |
Width |
Dimensions |
|
Basement |
Family Room |
9.25 m |
9.2 m |
9.25 m x 9.2 m |
|
Basement |
Bedroom 4 |
6.96 m |
4.01 m |
6.96 m x 4.01 m |
|
Basement |
Bedroom 5 |
4.62 m |
3.23 m |
4.62 m x 3.23 m |
|
Main Level |
Living Room |
6.11 m |
4.43 m |
6.11 m x 4.43 m |
|
Main Level |
Dining Room |
3.75 m |
3.18 m |
3.75 m x 3.18 m |
|
Main Level |
Kitchen |
4.45 m |
4.22 m |
4.45 m x 4.22 m |
|
Main Level |
Primary Bedroom |
4.85 m |
4.72 m |
4.85 m x 4.72 m |
|
Main Level |
Bedroom 2 |
3.41 m |
3.26 m |
3.41 m x 3.26 m |
|
Main Level |
Bedroom 3 |
3.4 m |
3.07 m |
3.4 m x 3.07 m |
|
Main Level |
Sunroom |
3.03 m |
2.9 m |
3.03 m x 2.9 m |








