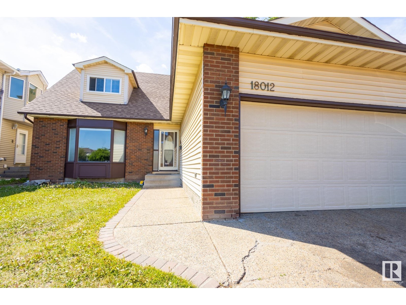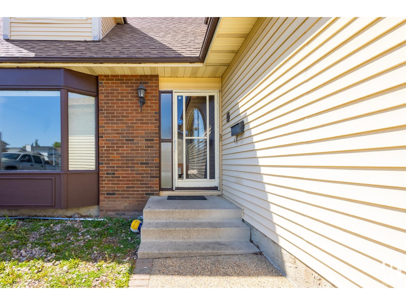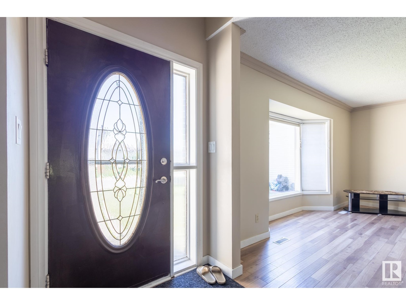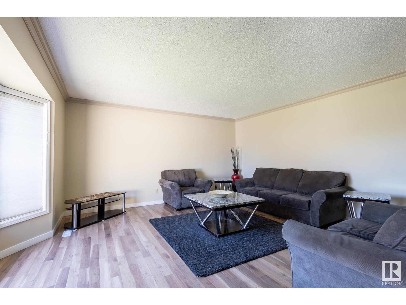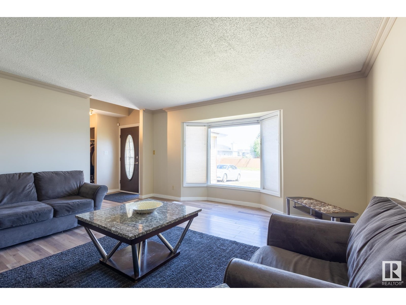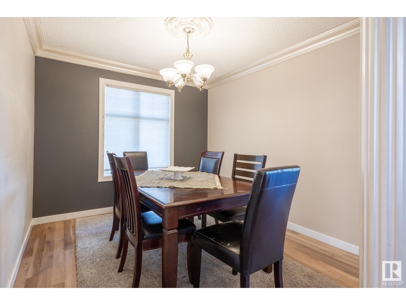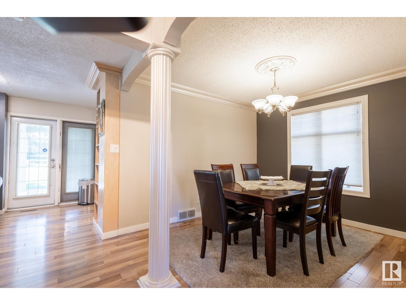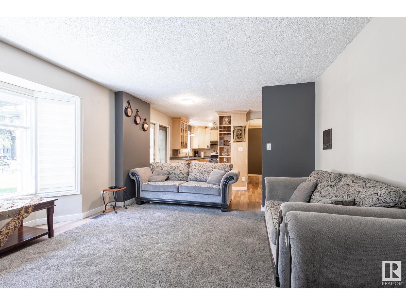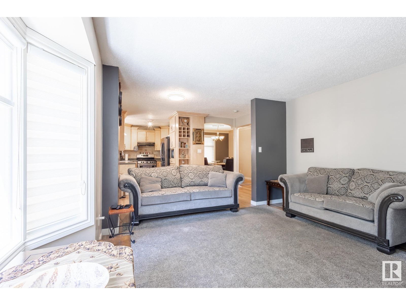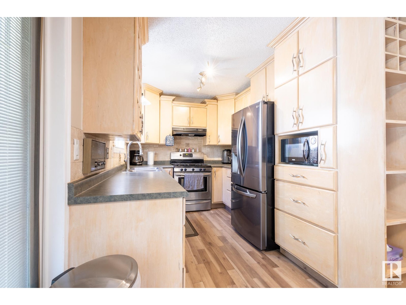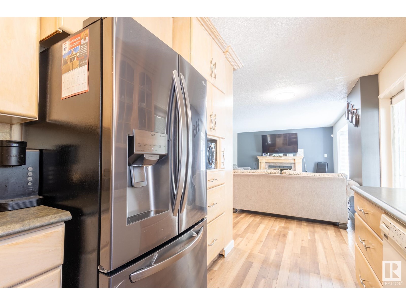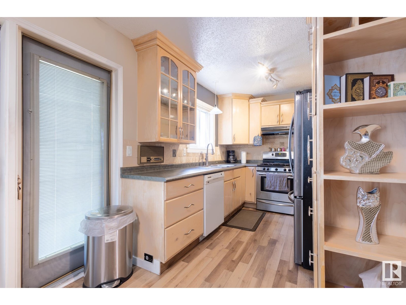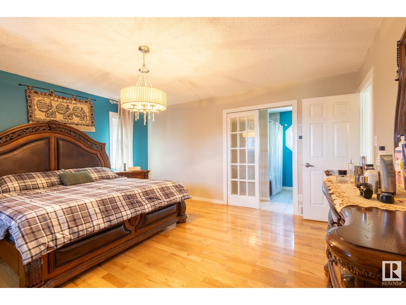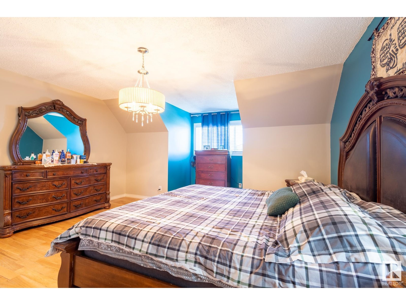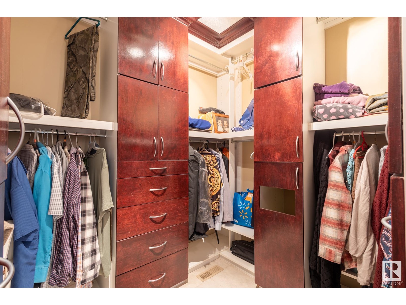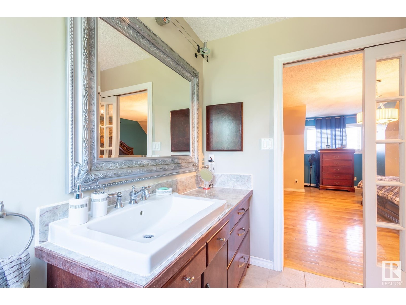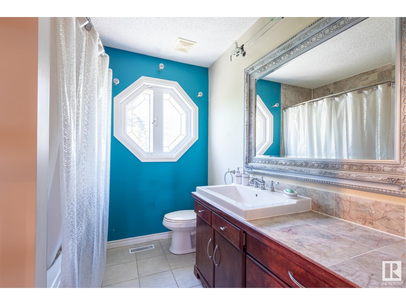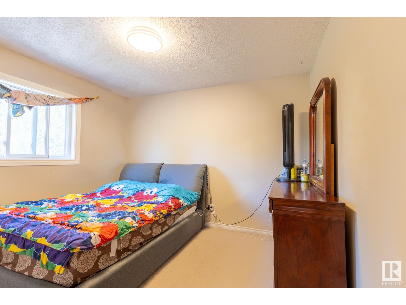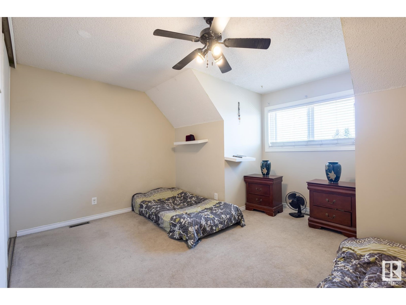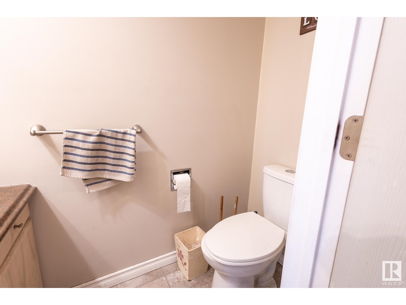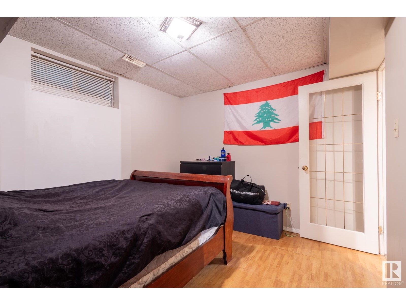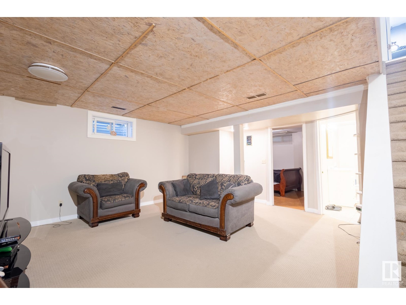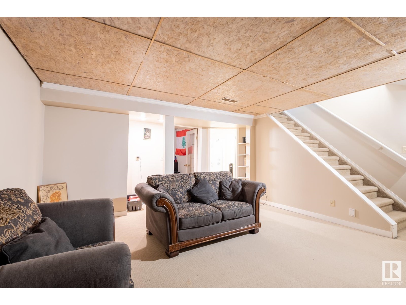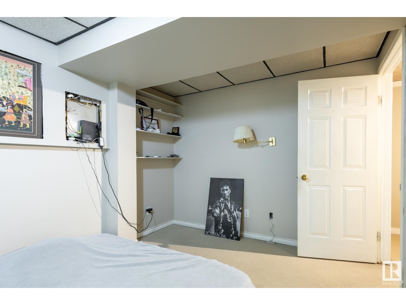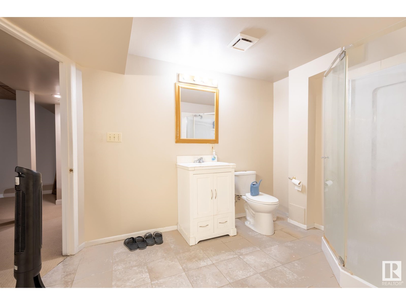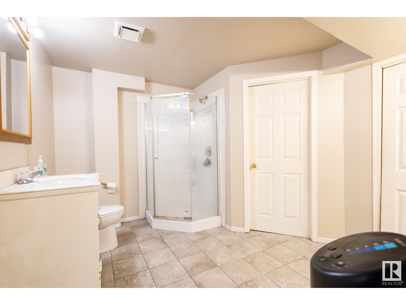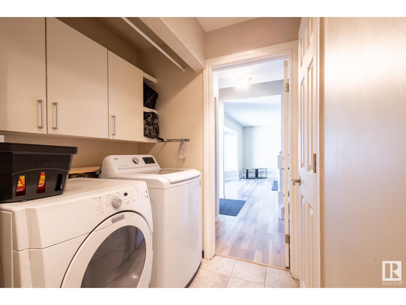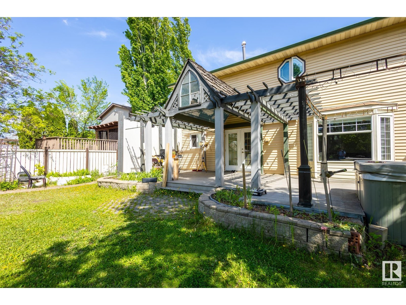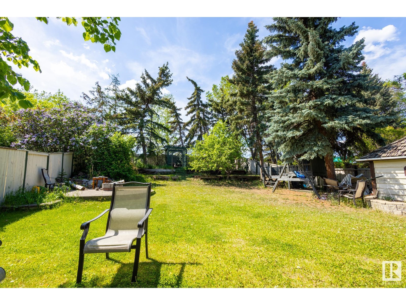18012 96 St Nw Edmonton, Alberta T5Z 2G5
$540,000
Welcome to Your Perfect Family Home! This upgraded 5-bedroom, 3-bathroom home in family-friendly Lago Lindo sits on a large private lot. The bright entry leads to a cozy living room with new laminate floors and big windows. The kitchen features maple cabinets, pot drawers, a wine rack, tile flooring, and a stylish backsplash. Enjoy the amazing backyard with a covered deck, hot tub, firepit, and plenty of space, plus a storage shed. The family room has a warm fireplace, and the dining room can also be used as a home office or den. Upstairs has 3 bedrooms, including a large primary suite with French doors, a walk-in closet, and a beautiful ensuite with a jetted tub. The finished basement includes 2 more bedrooms, a rec room with new carpet, a full bathroom, and extra storage. Extras include main floor laundry, a double attached garage, newer windows, and a 2015 roof. Close to the lake and great schools! (id:61585)
Property Details
| MLS® Number | E4439353 |
| Property Type | Single Family |
| Neigbourhood | Lago Lindo |
| Amenities Near By | Playground, Public Transit, Schools, Shopping |
| Structure | Deck |
Building
| Bathroom Total | 4 |
| Bedrooms Total | 5 |
| Appliances | Dishwasher, Dryer, Microwave, Refrigerator, Storage Shed, Gas Stove(s), Central Vacuum, Washer, Window Coverings |
| Basement Development | Finished |
| Basement Type | Full (finished) |
| Constructed Date | 1983 |
| Construction Style Attachment | Detached |
| Half Bath Total | 1 |
| Heating Type | Forced Air |
| Stories Total | 2 |
| Size Interior | 1,926 Ft2 |
| Type | House |
Parking
| Attached Garage |
Land
| Acreage | No |
| Fence Type | Fence |
| Land Amenities | Playground, Public Transit, Schools, Shopping |
| Size Irregular | 789.51 |
| Size Total | 789.51 M2 |
| Size Total Text | 789.51 M2 |
Rooms
| Level | Type | Length | Width | Dimensions |
|---|---|---|---|---|
| Basement | Bedroom 4 | 3.88m*2.96m | ||
| Basement | Bedroom 5 | 2.97m*3.42m | ||
| Main Level | Living Room | 5.06*4.75 | ||
| Main Level | Dining Room | 3.01m*3.28m | ||
| Main Level | Kitchen | 2.61m*5.47m | ||
| Main Level | Family Room | 4.45m*4.78 | ||
| Upper Level | Primary Bedroom | 5.65m*4.73m | ||
| Upper Level | Bedroom 2 | 3.98m*437m | ||
| Upper Level | Bedroom 3 | 3.44m*3.39m |
Contact Us
Contact us for more information
Dhiaa Saleh
Associate
3284 Kulay Way Sw
Edmonton, Alberta T6W 5B5
(780) 540-8804
