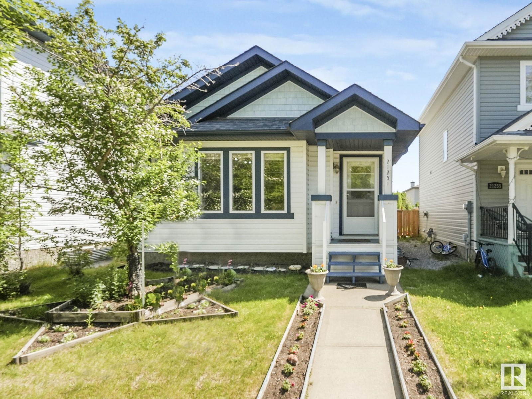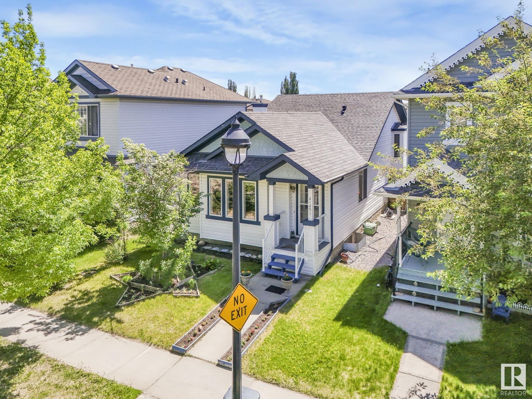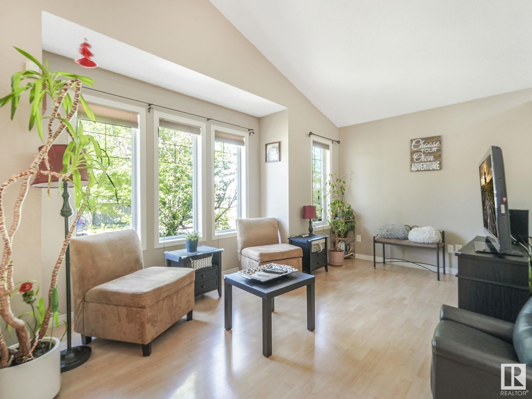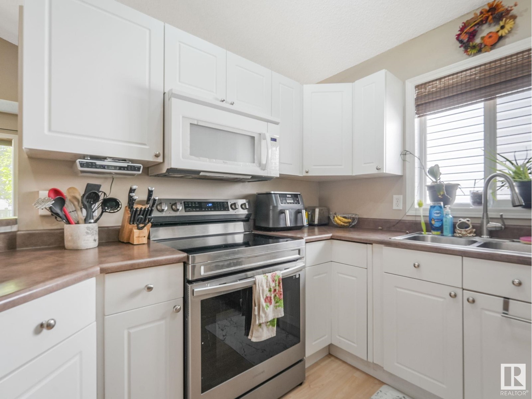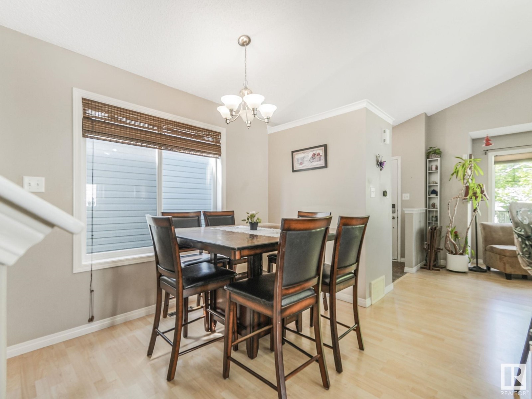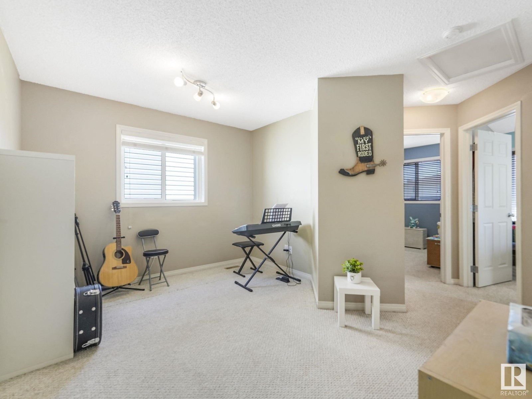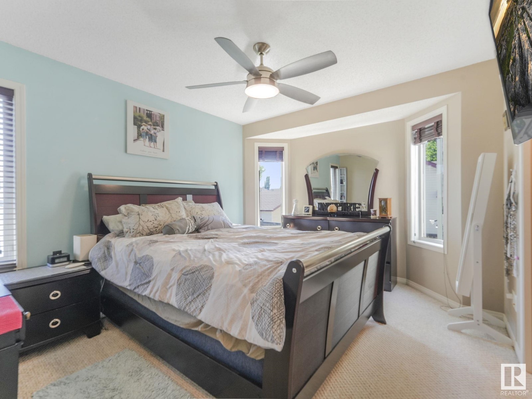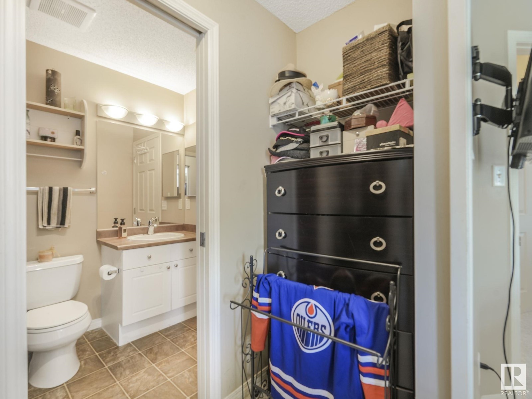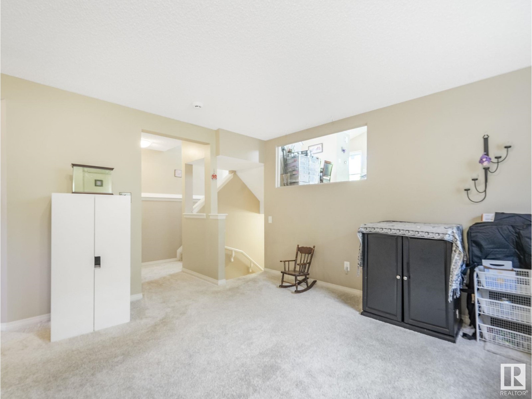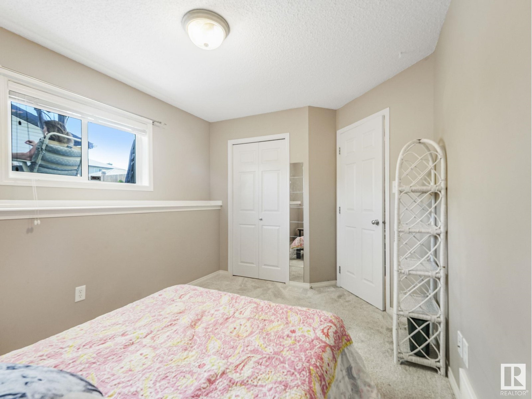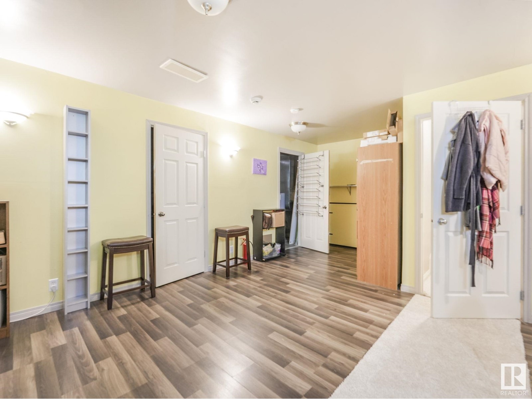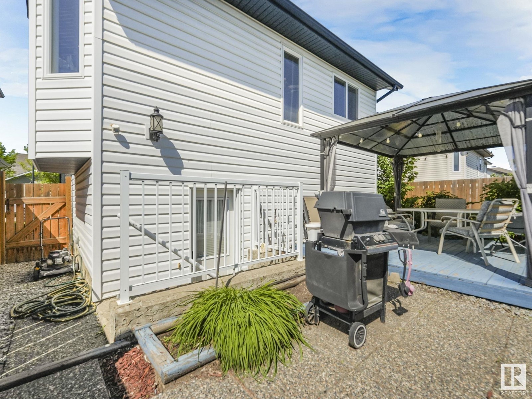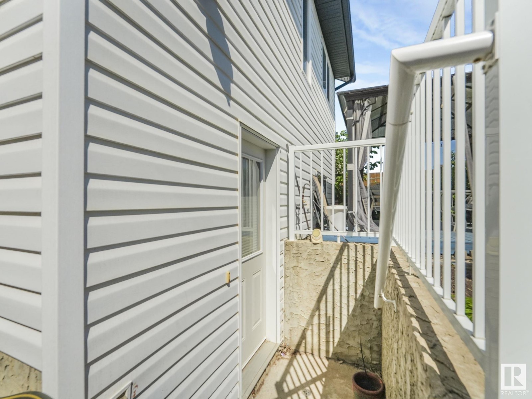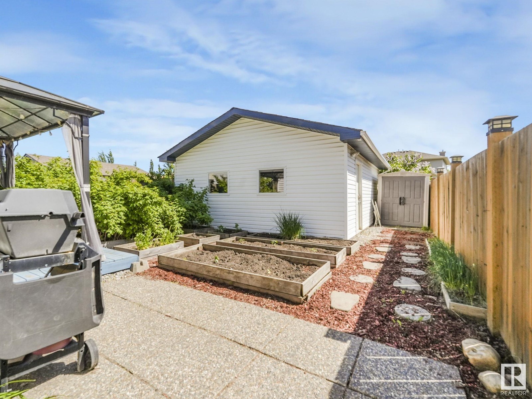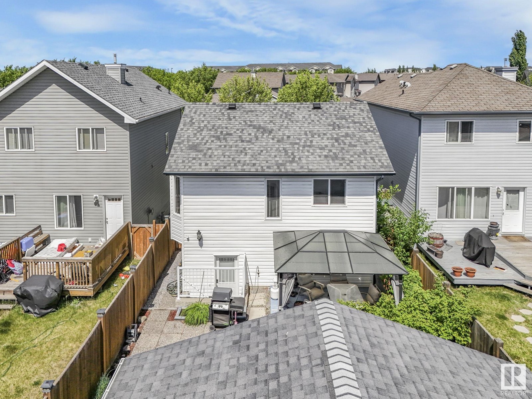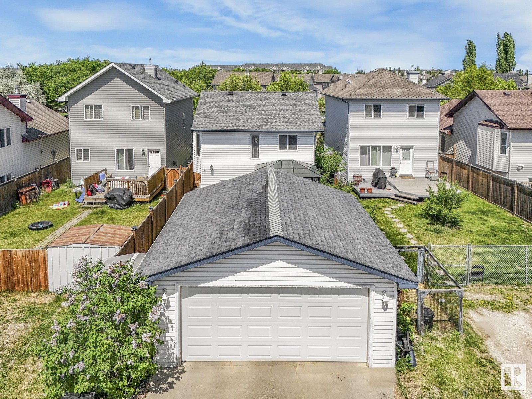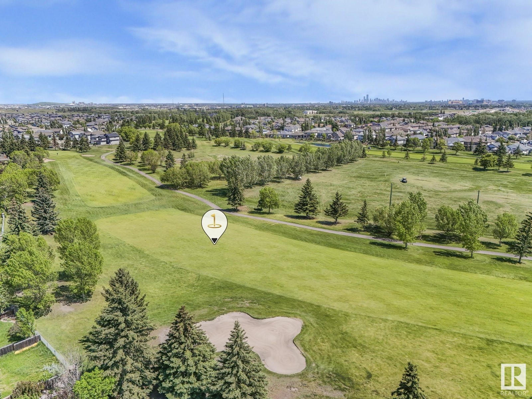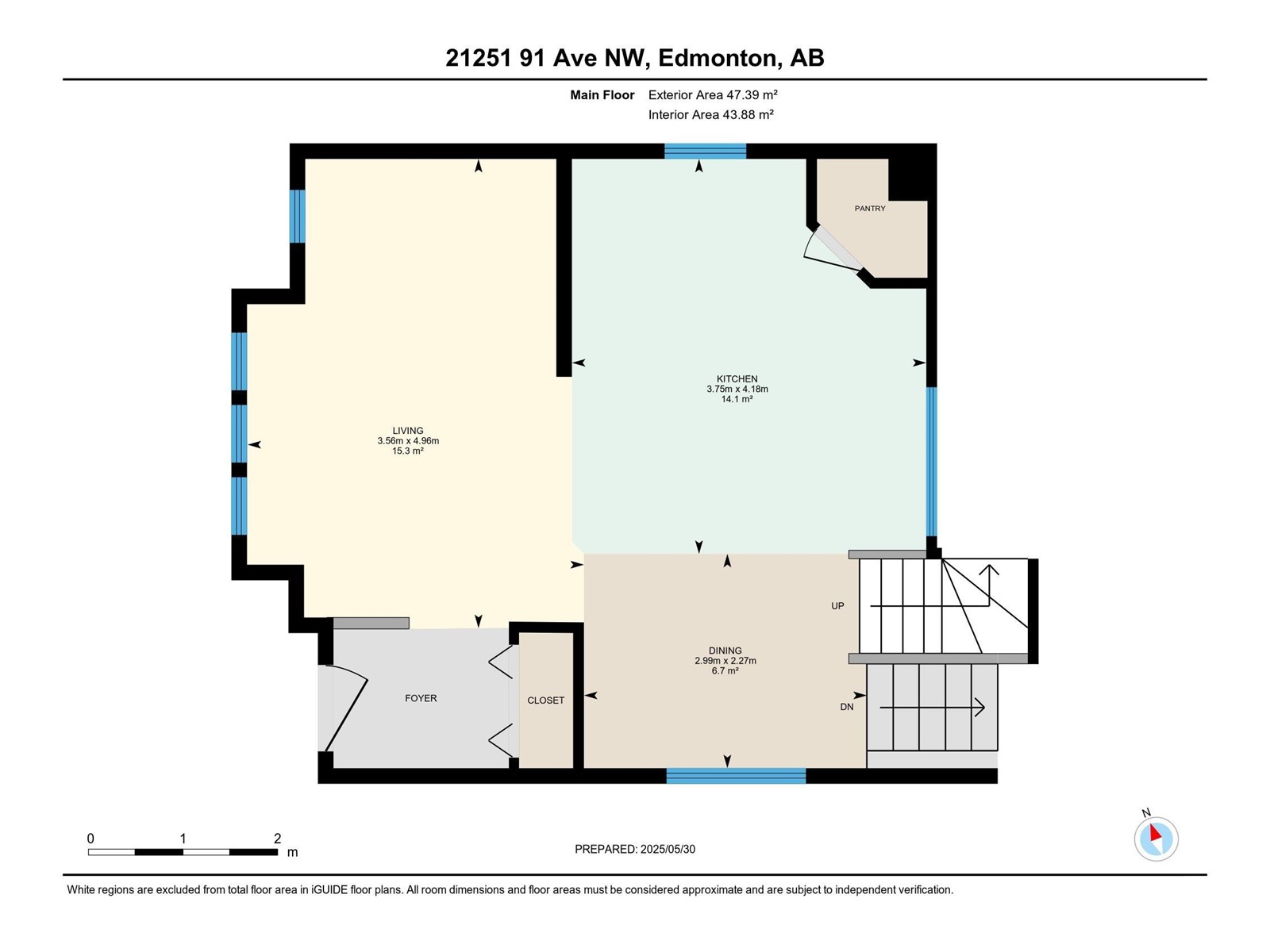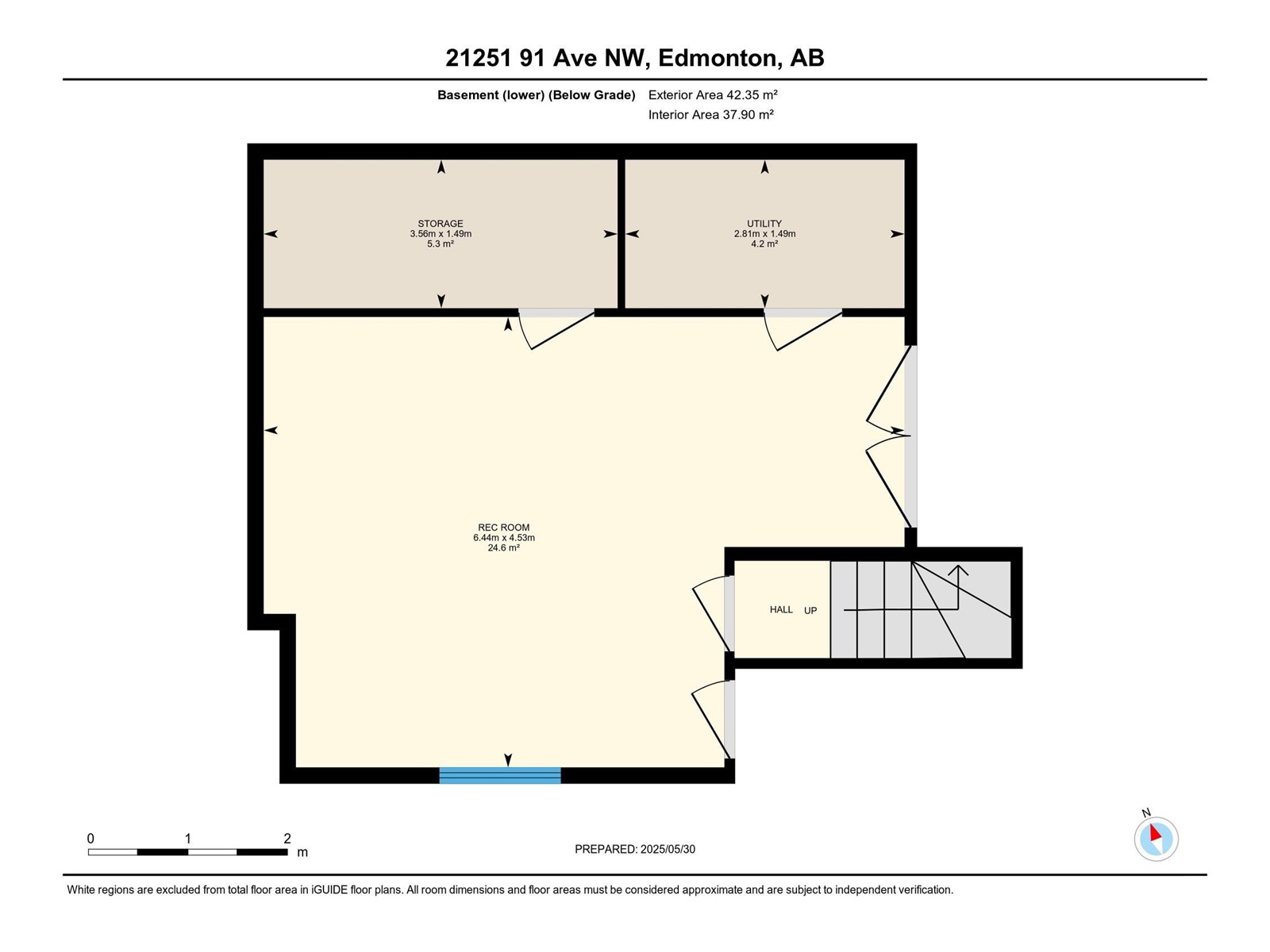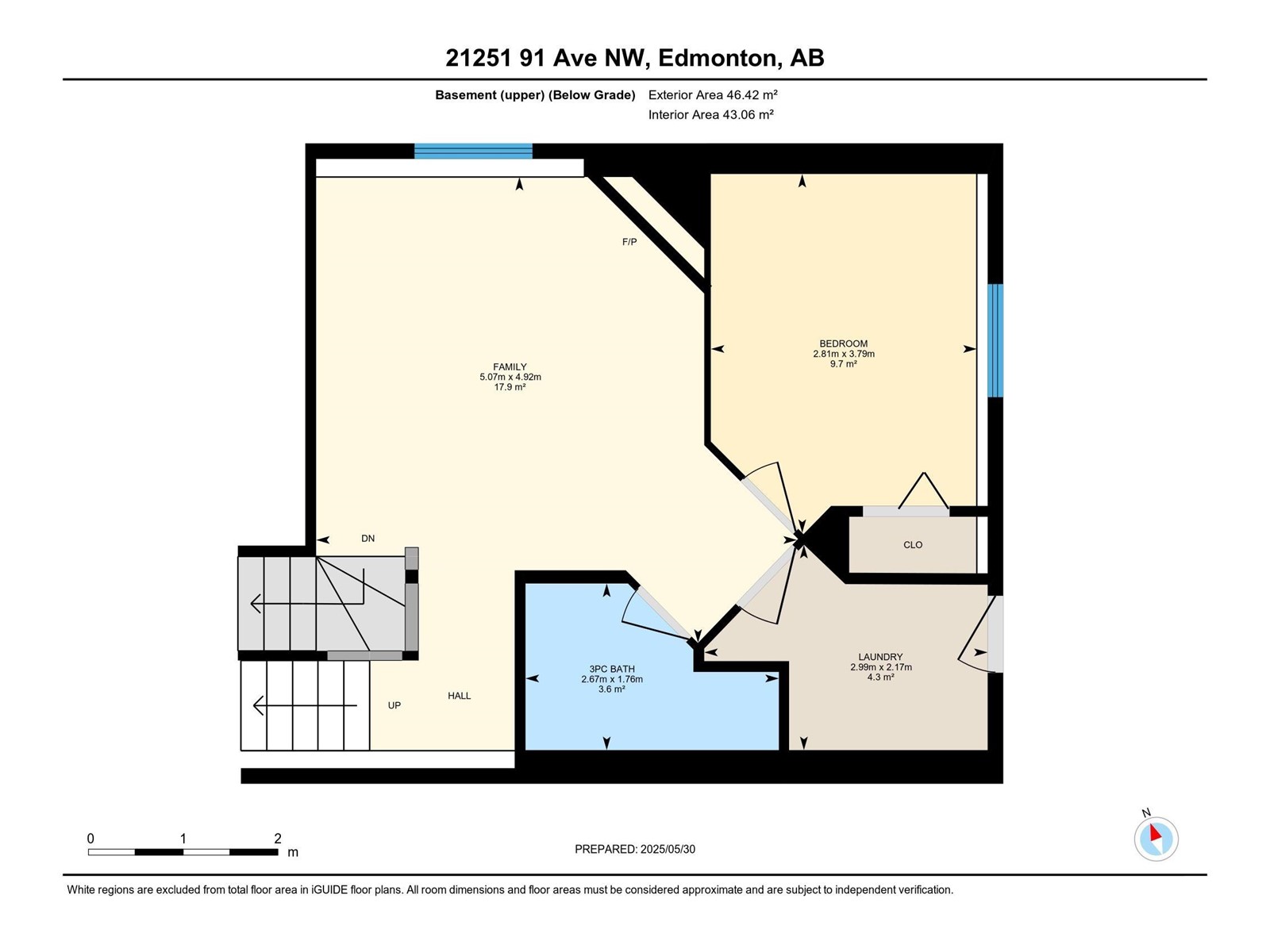21251 91 Av Nw Edmonton, Alberta T5T 0N4
$459,000
Very cute 4-level split in a great cul-de-sac location! Bright large windows throughout. New roof 2023. The open concept main floor features vaulted ceilings and a U-shaped kitchen with stainless steel appliances and an eating bar open to the living room. Dining room is adjacent to the kitchen, perfect for entertaining. Upstairs you'll find 2 bedrooms, a full bath with cheater ensuite access, and a bonus flex room—ideal as an office, playroom, or study area. The 3rd level includes a cozy family room with a gas fireplace, a 3rd bedroom, 3-piece bath, and laundry. Backdoor opens to the yard. The fully finished lower level offers a large rec space and huge crawlspace for storage. Enjoy the south-facing backyard with a covered deck, raised planters, and natural gas line for BBQs. The double garage has excellent storage. Walk to the supermarket, Canadian Brewhouse, and more! (id:61585)
Open House
This property has open houses!
12:00 pm
Ends at:2:00 pm
Property Details
| MLS® Number | E4439608 |
| Property Type | Single Family |
| Neigbourhood | Suder Greens |
| Amenities Near By | Golf Course, Public Transit, Schools, Shopping |
| Features | Flat Site, Lane, Exterior Walls- 2x6" |
| Structure | Deck |
Building
| Bathroom Total | 2 |
| Bedrooms Total | 3 |
| Amenities | Vinyl Windows |
| Appliances | Dishwasher, Dryer, Fan, Garage Door Opener Remote(s), Garage Door Opener, Hood Fan, Microwave, Storage Shed, Stove, Washer, Window Coverings, Refrigerator |
| Basement Development | Finished |
| Basement Type | Full (finished) |
| Ceiling Type | Vaulted |
| Constructed Date | 2006 |
| Construction Style Attachment | Detached |
| Cooling Type | Central Air Conditioning |
| Fire Protection | Smoke Detectors |
| Heating Type | Forced Air |
| Size Interior | 1,058 Ft2 |
| Type | House |
Parking
| Detached Garage |
Land
| Acreage | No |
| Fence Type | Fence |
| Land Amenities | Golf Course, Public Transit, Schools, Shopping |
| Size Irregular | 331.21 |
| Size Total | 331.21 M2 |
| Size Total Text | 331.21 M2 |
Rooms
| Level | Type | Length | Width | Dimensions |
|---|---|---|---|---|
| Basement | Den | Measurements not available | ||
| Lower Level | Family Room | Measurements not available | ||
| Main Level | Living Room | Measurements not available | ||
| Main Level | Dining Room | Measurements not available | ||
| Main Level | Kitchen | Measurements not available | ||
| Main Level | Primary Bedroom | Measurements not available | ||
| Main Level | Bedroom 2 | Measurements not available | ||
| Main Level | Bedroom 3 | Measurements not available |
Contact Us
Contact us for more information

Cindy L. Gannon
Associate
(780) 447-1695
www.gannonyeg.com/
twitter.com/gannonyeg
www.facebook.com/GannonYeg/
200-10835 124 St Nw
Edmonton, Alberta T5M 0H4
(780) 488-4000
(780) 447-1695
