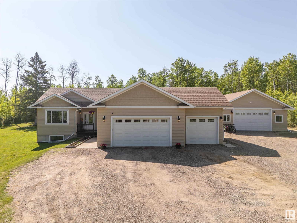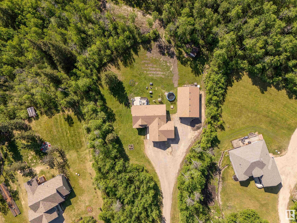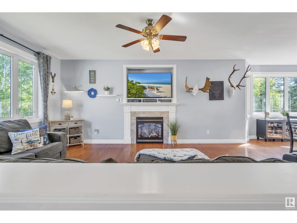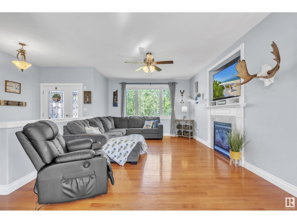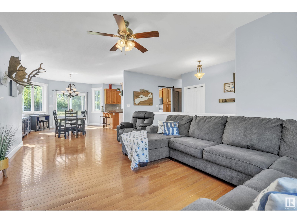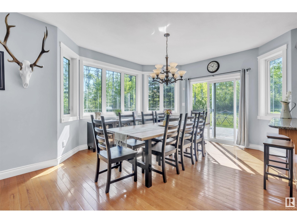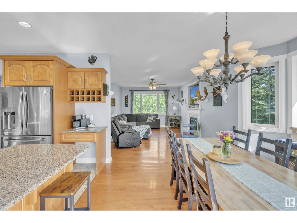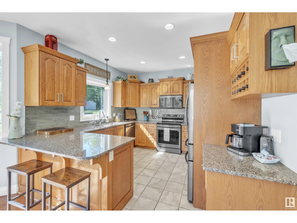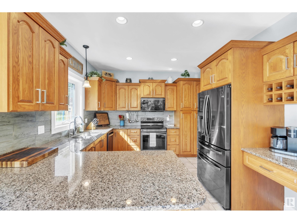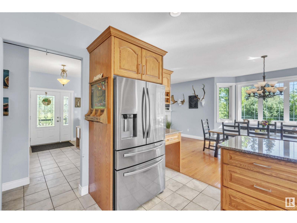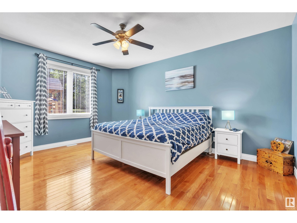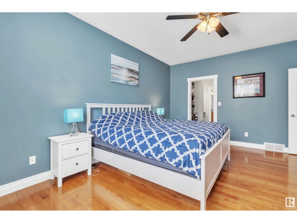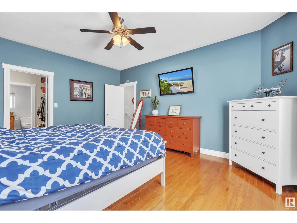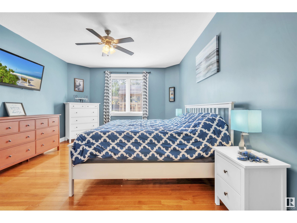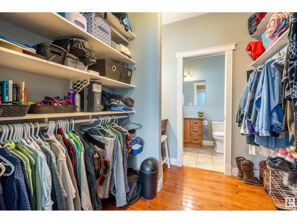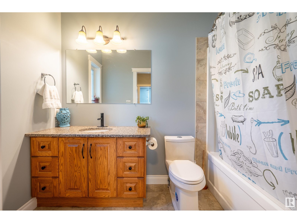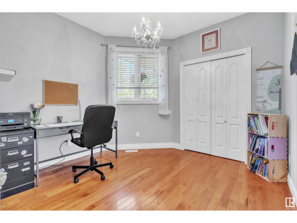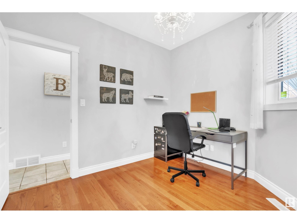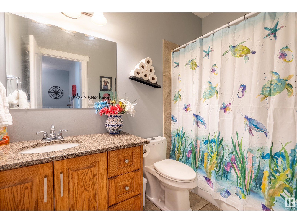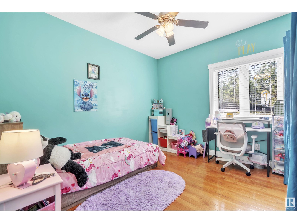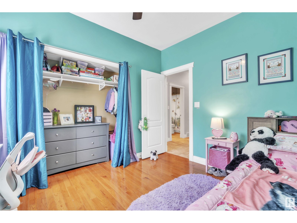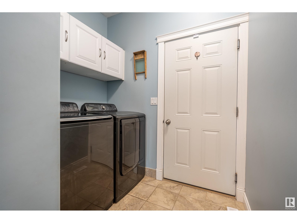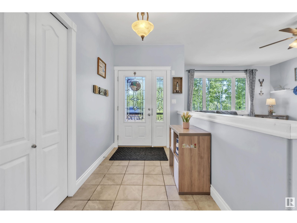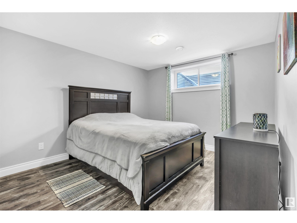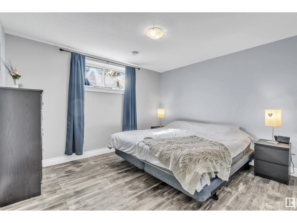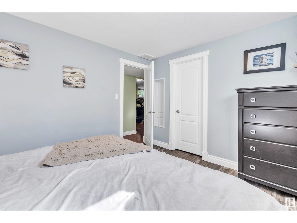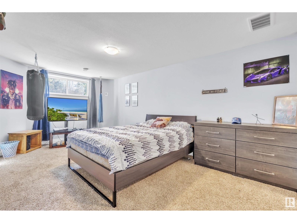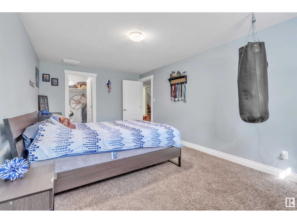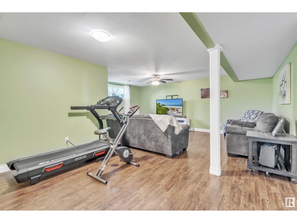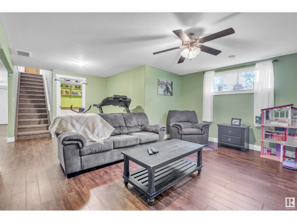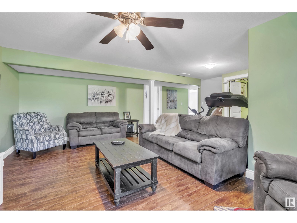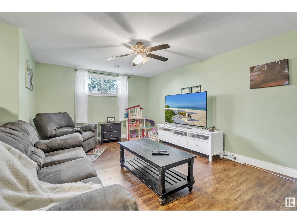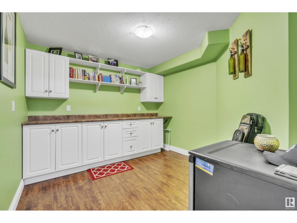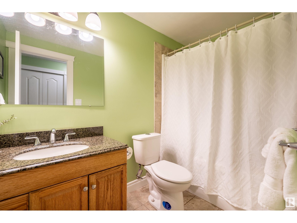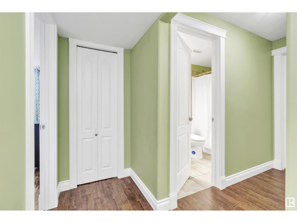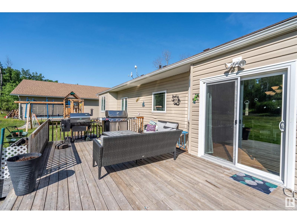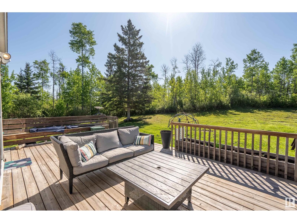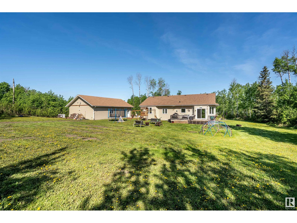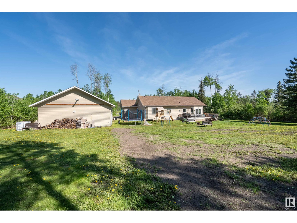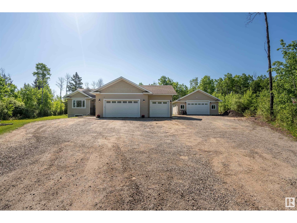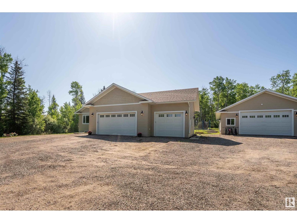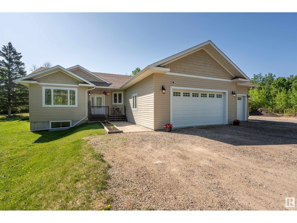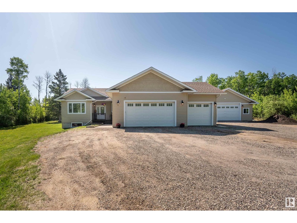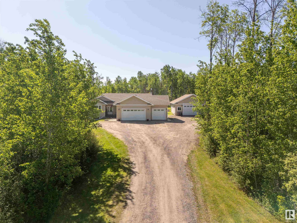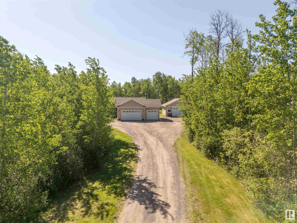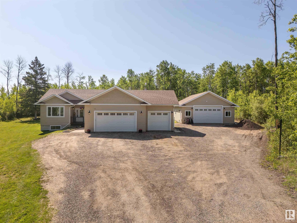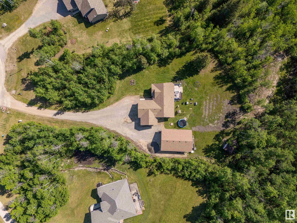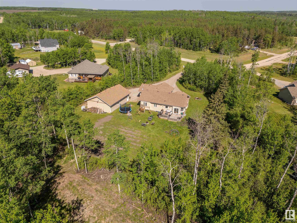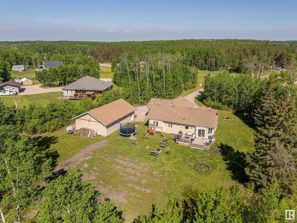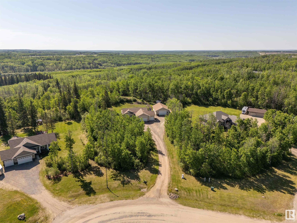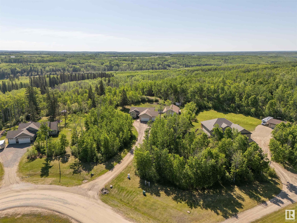5 62101 Rge Rd 421 Rural Bonnyville M.d., Alberta T9M 1P2
$728,900
Welcome to your country retreat in serene river ridge estates, where nature & comfort meet. This beautifully finished bungalow sits on a secluded, tree-lined lot with over 3000 square feet of living space, a triple heated garage, & spacious 44x30 heated shop. Step inside to a welcoming tiled foyer & warm, light-filled living room with hardwood floors, gas fireplace, & classic country charm. The dining area flows into a thoughtfully designed kitchen with custom cabinetry, pantry, granite counters, & handy peninsula with seating. The main floor includes three bedrooms, a full bath, & laundry area. The primary suite offers a generous walk-through closet with a makeup area & ensuite. Downstairs, you'll find large family room, three more bedrooms (two with walk-in closets), full bath, and hobby room with custom cabinets. Enjoy upgrades like triple-pane windows, in-floor heating & Central Air. Outside, relax on the 24x14 deck, park your RV, or work year-round in the heated shop wired for welding & rural living. (id:61585)
Property Details
| MLS® Number | E4439149 |
| Property Type | Single Family |
| Neigbourhood | River Ridge Estates_MBON |
| Amenities Near By | Park |
| Features | Treed, See Remarks |
| Structure | Deck |
Building
| Bathroom Total | 3 |
| Bedrooms Total | 6 |
| Appliances | Dishwasher, Dryer, Garage Door Opener Remote(s), Garage Door Opener, Microwave Range Hood Combo, Refrigerator, Storage Shed, Stove, Washer, Window Coverings |
| Architectural Style | Bungalow |
| Basement Development | Finished |
| Basement Type | Full (finished) |
| Constructed Date | 2014 |
| Construction Style Attachment | Detached |
| Cooling Type | Central Air Conditioning |
| Fireplace Fuel | Gas |
| Fireplace Present | Yes |
| Fireplace Type | Insert |
| Heating Type | Forced Air, In Floor Heating |
| Stories Total | 1 |
| Size Interior | 1,565 Ft2 |
| Type | House |
Parking
| Heated Garage | |
| Oversize | |
| Attached Garage |
Land
| Acreage | Yes |
| Land Amenities | Park |
| Size Irregular | 1.99 |
| Size Total | 1.99 Ac |
| Size Total Text | 1.99 Ac |
Rooms
| Level | Type | Length | Width | Dimensions |
|---|---|---|---|---|
| Basement | Family Room | Measurements not available | ||
| Basement | Bedroom 4 | Measurements not available | ||
| Basement | Bedroom 5 | Measurements not available | ||
| Basement | Bedroom 6 | Measurements not available | ||
| Basement | Hobby Room | Measurements not available | ||
| Main Level | Living Room | Measurements not available | ||
| Main Level | Dining Room | Measurements not available | ||
| Main Level | Kitchen | Measurements not available | ||
| Main Level | Primary Bedroom | Measurements not available | ||
| Main Level | Bedroom 2 | Measurements not available | ||
| Main Level | Bedroom 3 | Measurements not available |
Contact Us
Contact us for more information

Megan Juszczyk
Associate
1 (780) 594-2512
www.meganjhomes.com/
twitter.com/MeganJuszczyk
www.facebook.com/megjusz
www.linkedin.com/in/megjusz
Po Box 871
Cold Lake, Alberta T9M 1P2
(780) 594-4414
1 (780) 594-2512
www.northernlightsrealestate.com/
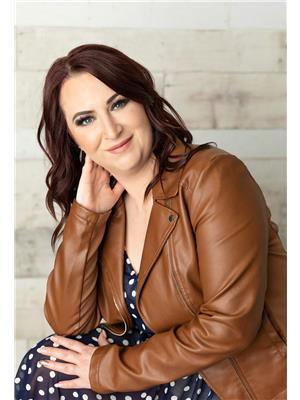
Cori Ferguson
Associate
1 (780) 594-2512
Po Box 871
Cold Lake, Alberta T9M 1P2
(780) 594-4414
1 (780) 594-2512
www.northernlightsrealestate.com/
