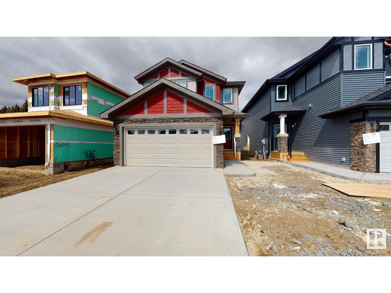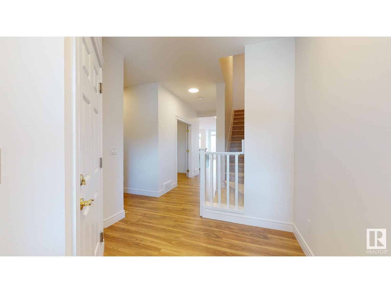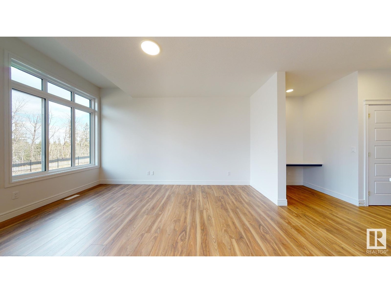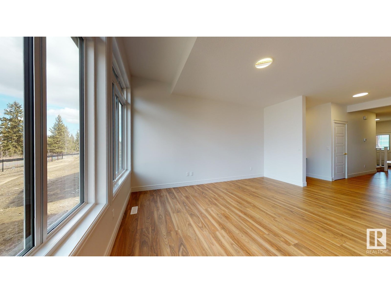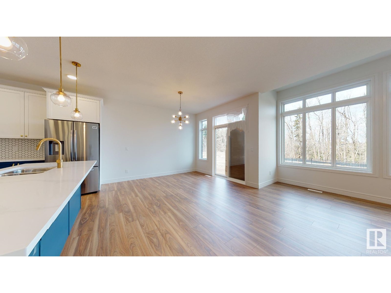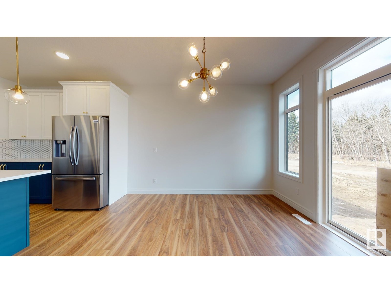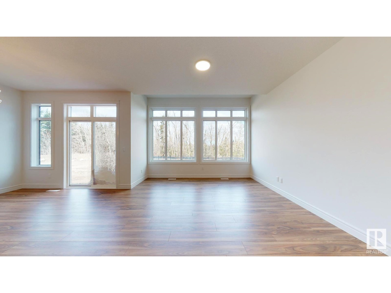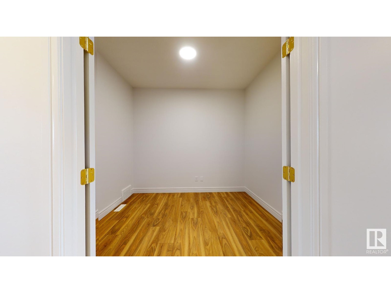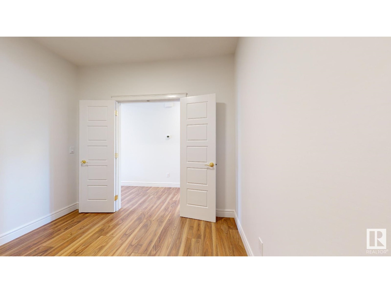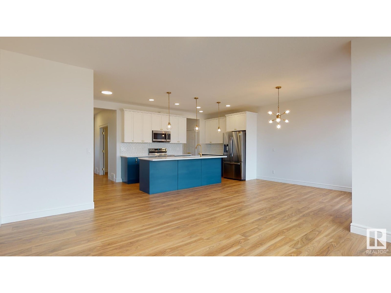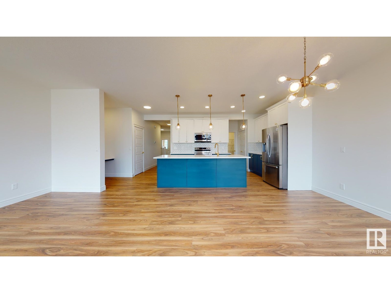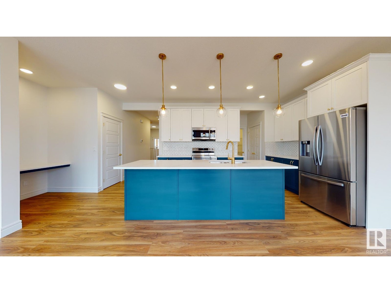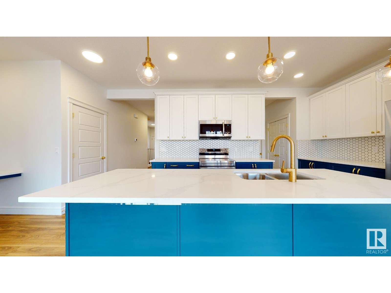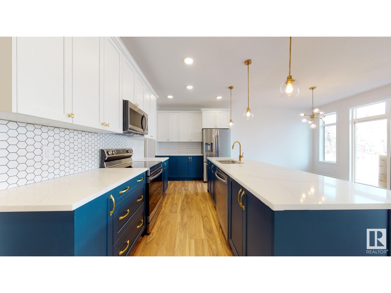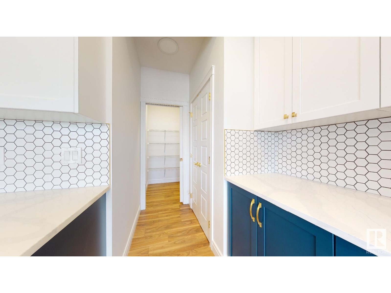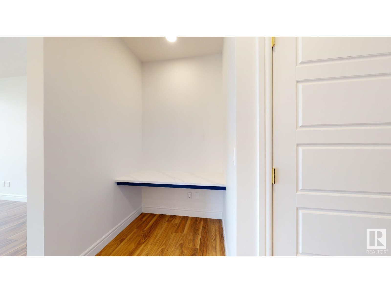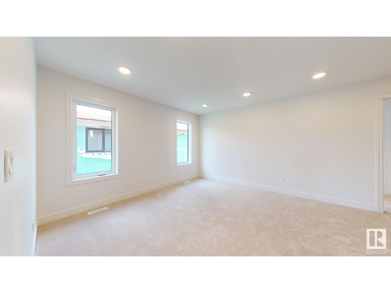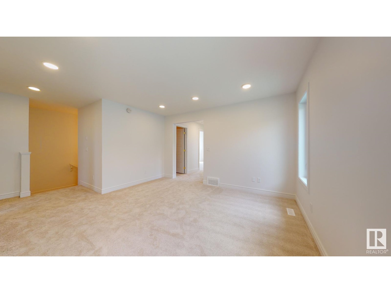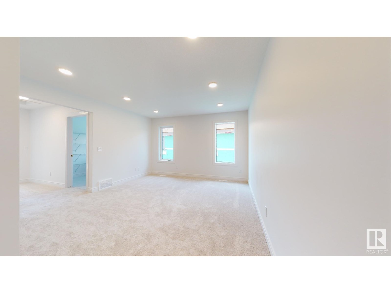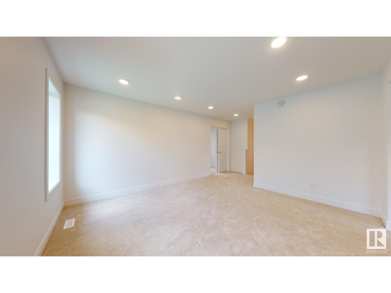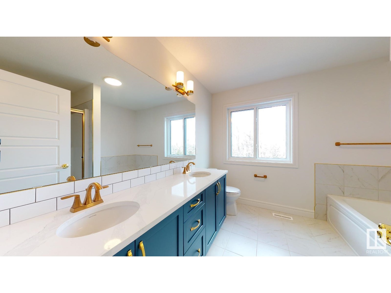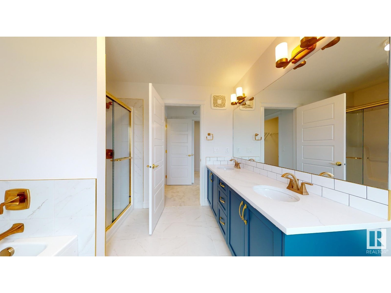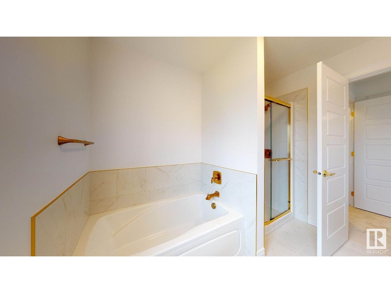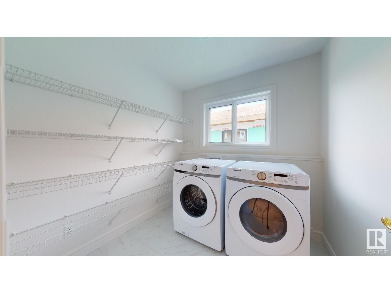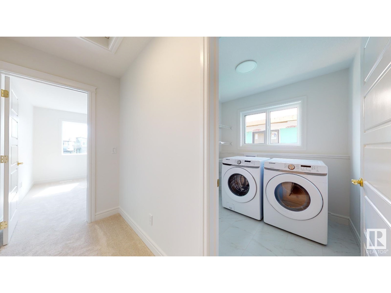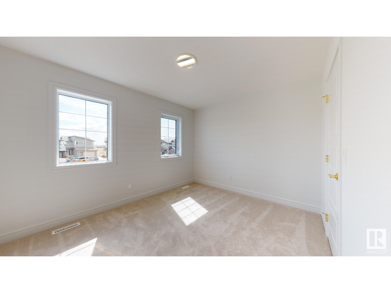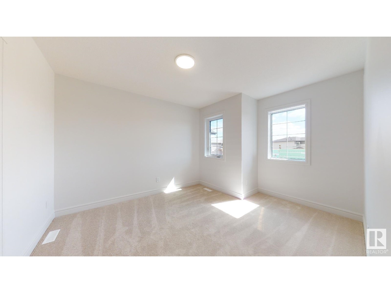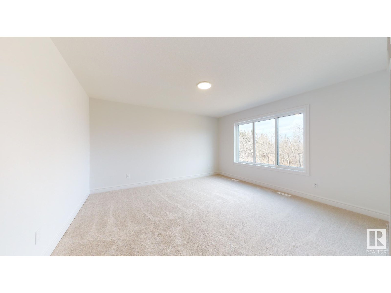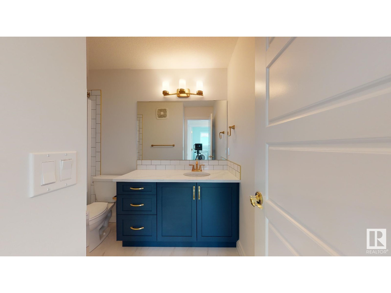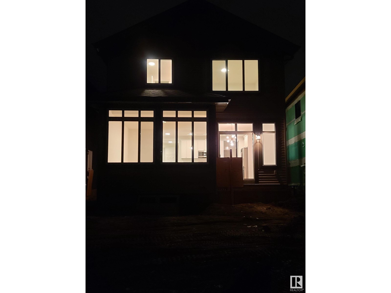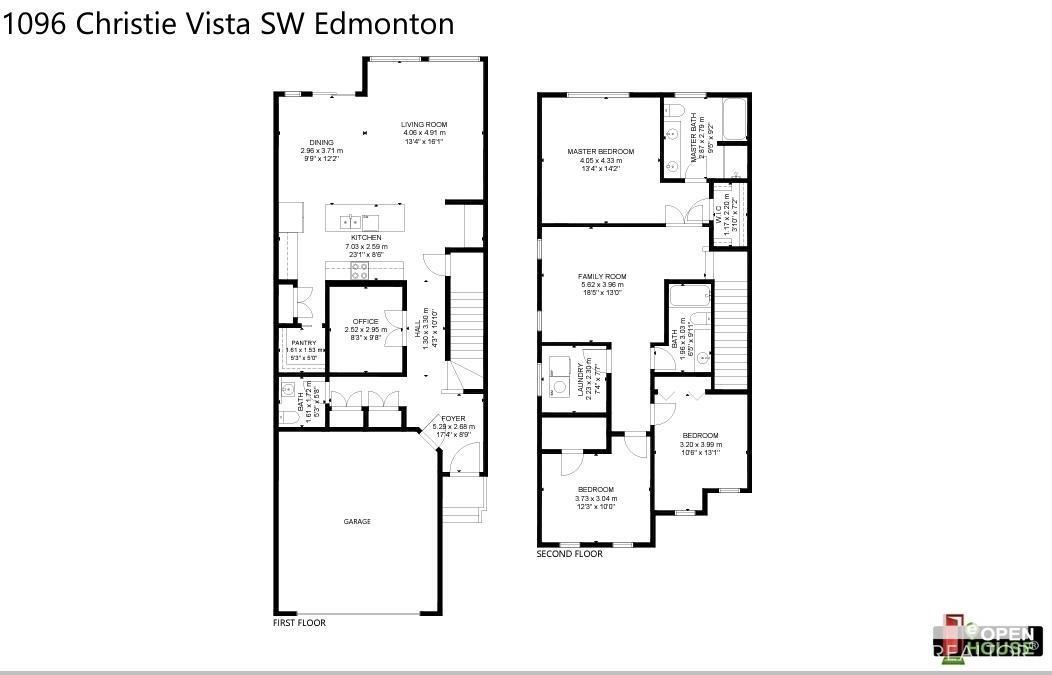1096 Christie Vista Vs Sw Edmonton, Alberta T6W 4W9
$725,000
2180 SQFT home in Cavanagh on a 4760 sqft Lot, built i. 2021, BACKING TO A RAVINE WITH A BEAUTIFUL GREEN VIEW . Close to amenities, schools, Hwy 2, Anthony Henday, mins from South Common Shopping center, Airport. Home comes with a SEPARATE ENTRANCE TO BASEMENT FOR A FUTURE RENTAL SUITE OR AIR BNB (since it's close to AIRPORT). Main floor has a Den with double french doors, Living and dining room with amazing amount of natural light, Kitchen with Quartz countertops & premium glossy white soft close cabinets to ceiling, walk-in-pantry. Double glass sliding patio doors to future deck, partially fenced. Upper floor has 3 bedrooms, 2 full baths, bonus room, ensuite with 2 sinks, bath tub & standing shower. Other upgrades include golden color fixtures & faucets, 2 tone cabinets, mosaic backsplash, railing throughout, LED lighting, swing open closet doors, Home comes with warranty that started in 2021. 5 year building envelope and 10 year struxtural warranty. (id:61585)
Property Details
| MLS® Number | E4439763 |
| Property Type | Single Family |
| Neigbourhood | Cavanagh |
| Amenities Near By | Airport, Park, Golf Course, Playground, Public Transit, Schools, Shopping |
| Features | Private Setting |
| Parking Space Total | 4 |
| Structure | Deck |
Building
| Bathroom Total | 3 |
| Bedrooms Total | 3 |
| Amenities | Ceiling - 9ft, Vinyl Windows |
| Appliances | Dishwasher, Dryer, Garage Door Opener, Humidifier, Microwave Range Hood Combo, Refrigerator, Stove, Washer |
| Basement Development | Unfinished |
| Basement Type | Full (unfinished) |
| Constructed Date | 2021 |
| Construction Style Attachment | Detached |
| Fire Protection | Smoke Detectors |
| Half Bath Total | 1 |
| Heating Type | Forced Air |
| Stories Total | 2 |
| Size Interior | 2,182 Ft2 |
| Type | House |
Parking
| Attached Garage |
Land
| Acreage | No |
| Fence Type | Fence |
| Land Amenities | Airport, Park, Golf Course, Playground, Public Transit, Schools, Shopping |
| Size Irregular | 442.35 |
| Size Total | 442.35 M2 |
| Size Total Text | 442.35 M2 |
Rooms
| Level | Type | Length | Width | Dimensions |
|---|---|---|---|---|
| Main Level | Living Room | Measurements not available | ||
| Main Level | Dining Room | Measurements not available | ||
| Main Level | Kitchen | Measurements not available | ||
| Main Level | Den | Measurements not available | ||
| Upper Level | Primary Bedroom | Measurements not available | ||
| Upper Level | Bedroom 2 | Measurements not available | ||
| Upper Level | Bedroom 3 | Measurements not available | ||
| Upper Level | Bonus Room | Measurements not available | ||
| Upper Level | Laundry Room | Measurements not available |
Contact Us
Contact us for more information
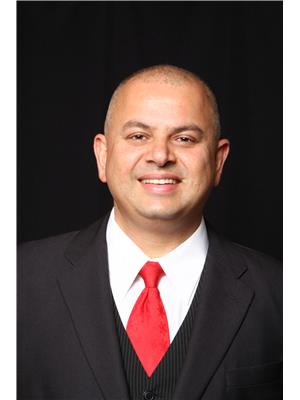
Paul Singh
Associate
(780) 450-6670
twitter.com/NewHomePromo
www.facebook.com/PaulSinghRealty
www.linkedin.com/in/paul-singh-720a2958/
www.instagram.com/paulsinghrealty/
4107 99 St Nw
Edmonton, Alberta T6E 3N4
(780) 450-6300
(780) 450-6670
