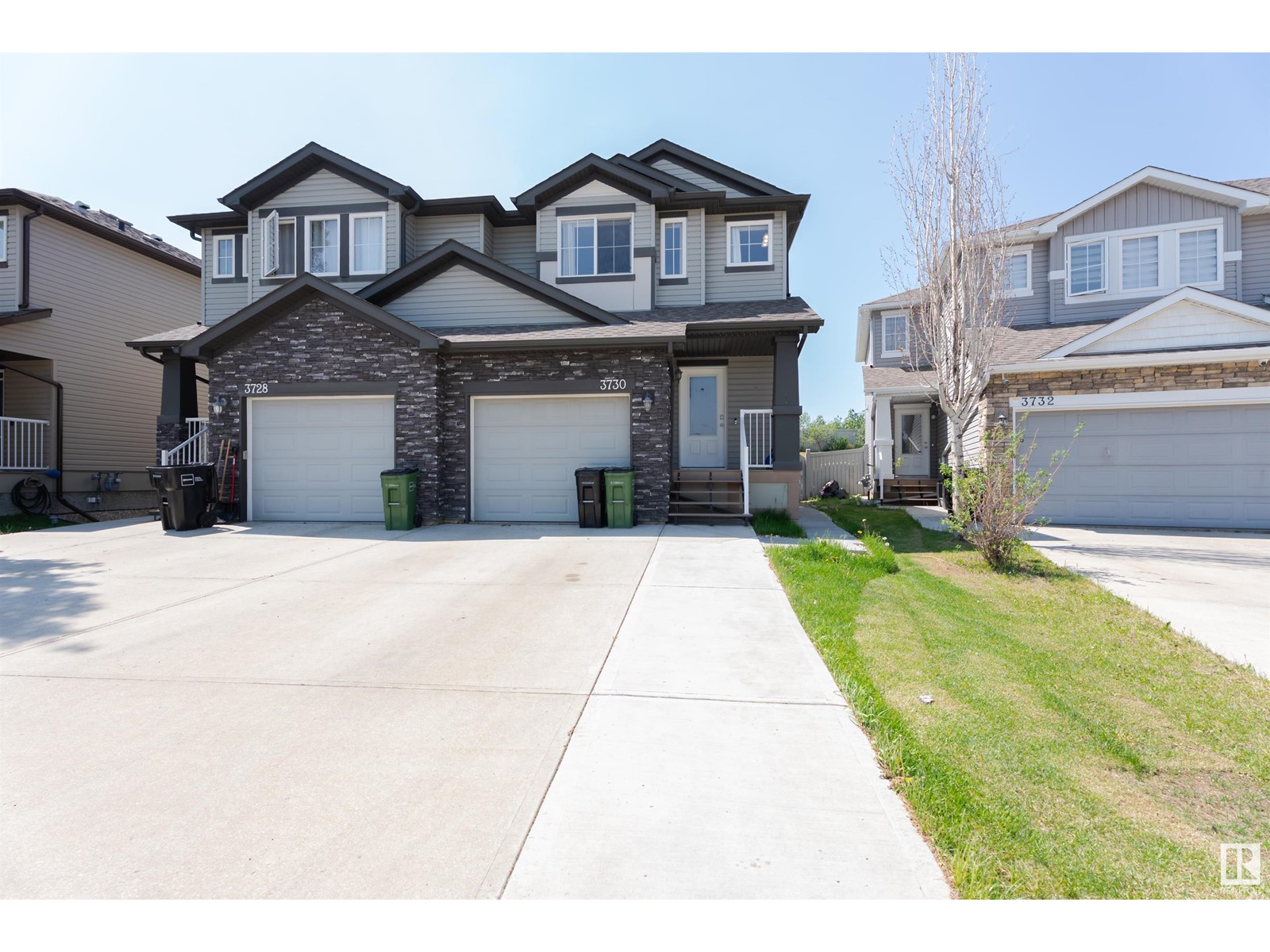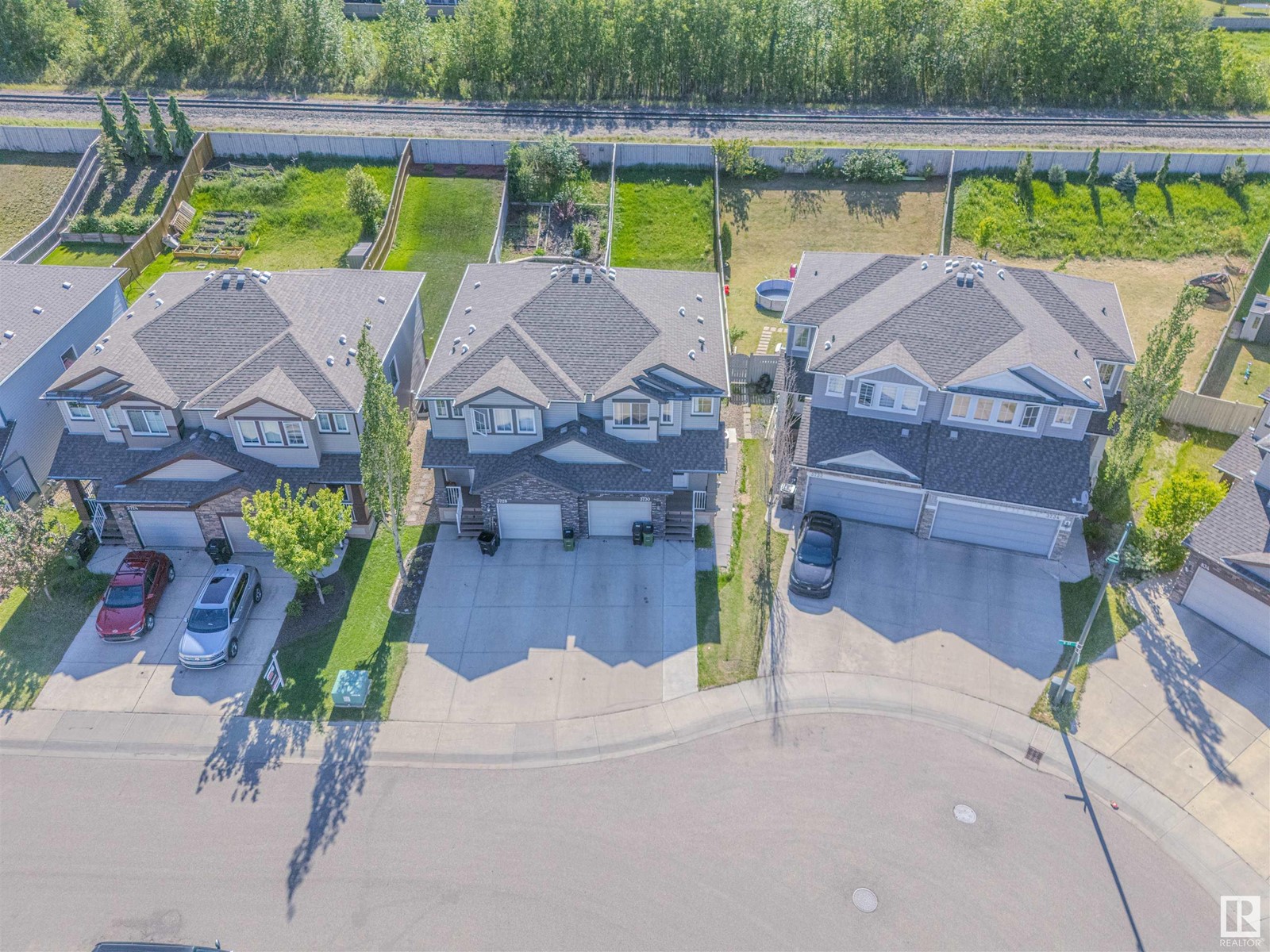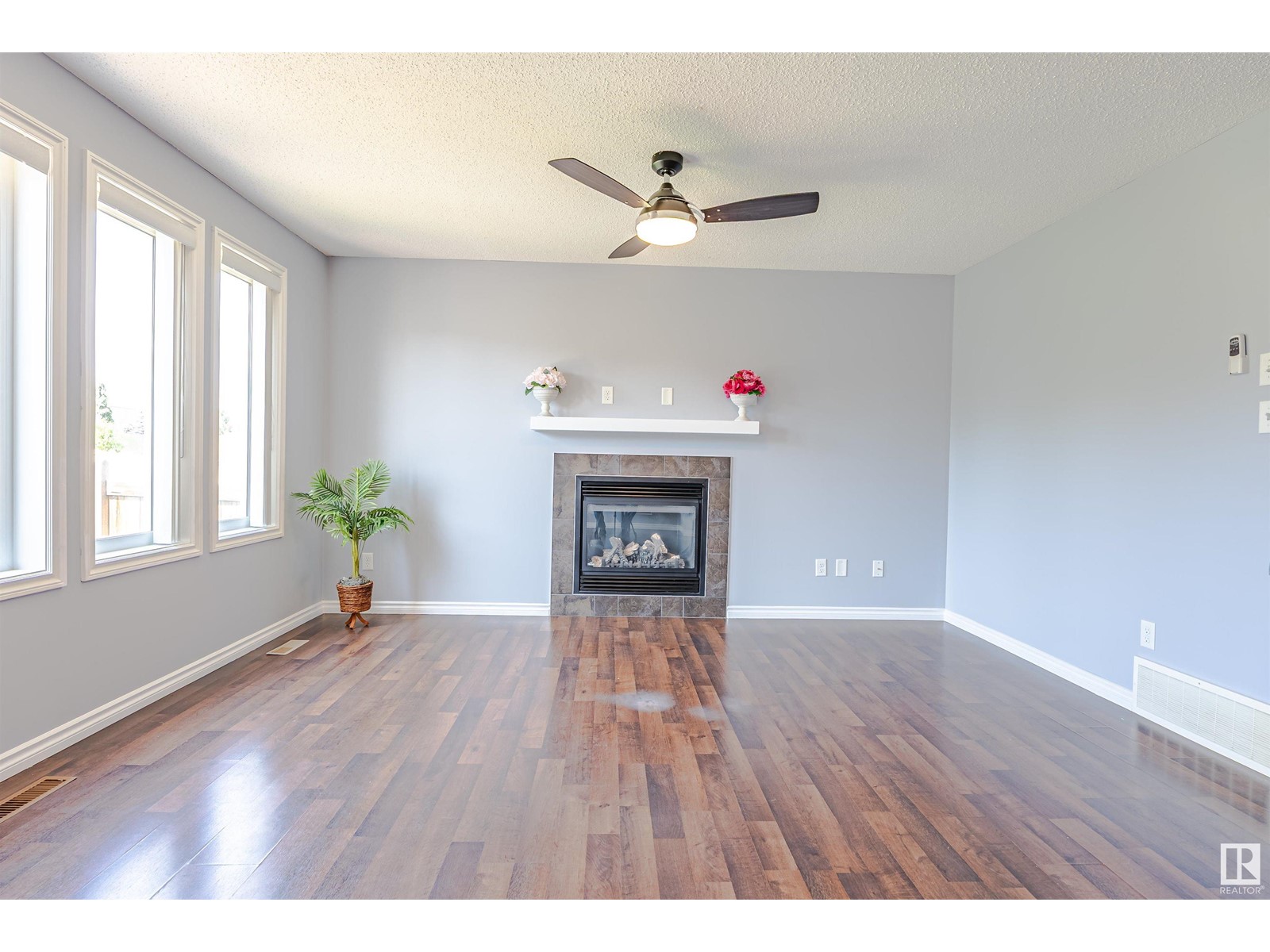3730 9 St Nw Edmonton, Alberta T6T 0S2
$465,000
Welcome to this spacious 2-storey half duplex located in the desirable community of Maple Crest! Offering 4 Bedrooms, 3.5 Bathrooms, and nearly 1,900 sq ft of total living space, this freshly painted home is perfect for first-time buyers or investors. Enjoy the convenience of a SEPARATE ENTRANCE to the BASEMENT with a SECOND KITCHEN—ideal for extended family. The home features a large master bedroom, an extended driveway, and a functional layout throughout. Walking distance to schools, parks, bus stops, and shopping plazas, this is a fantastic opportunity to own in a family-friendly neighborhood. Don’t miss out! (id:61585)
Property Details
| MLS® Number | E4439743 |
| Property Type | Single Family |
| Neigbourhood | Maple Crest |
| Amenities Near By | Playground, Public Transit, Schools, Shopping |
| Features | Cul-de-sac, See Remarks |
| Structure | Deck |
Building
| Bathroom Total | 4 |
| Bedrooms Total | 4 |
| Appliances | Dishwasher, Dryer, Fan, Microwave Range Hood Combo, Stove, Washer, Refrigerator |
| Basement Development | Finished |
| Basement Type | Full (finished) |
| Constructed Date | 2012 |
| Construction Style Attachment | Semi-detached |
| Cooling Type | Central Air Conditioning |
| Half Bath Total | 1 |
| Heating Type | Forced Air |
| Stories Total | 2 |
| Size Interior | 1,345 Ft2 |
| Type | Duplex |
Parking
| Attached Garage |
Land
| Acreage | No |
| Fence Type | Fence |
| Land Amenities | Playground, Public Transit, Schools, Shopping |
| Size Irregular | 334.1 |
| Size Total | 334.1 M2 |
| Size Total Text | 334.1 M2 |
Rooms
| Level | Type | Length | Width | Dimensions |
|---|---|---|---|---|
| Basement | Bedroom 4 | 14' x 8'9" | ||
| Main Level | Living Room | 14'8" x 10'10 | ||
| Main Level | Dining Room | 10' x 8'4 | ||
| Main Level | Kitchen | 11' x 8'4" | ||
| Upper Level | Primary Bedroom | 15'9" x 13'10 | ||
| Upper Level | Bedroom 2 | 12'5" x 9'6 | ||
| Upper Level | Bedroom 3 | 12'2" x 9'4 |
Contact Us
Contact us for more information

Harman Kaila
Associate
319-9452 51 Ave Nw
Edmonton, Alberta T6E 5A6
(587) 936-7779












































