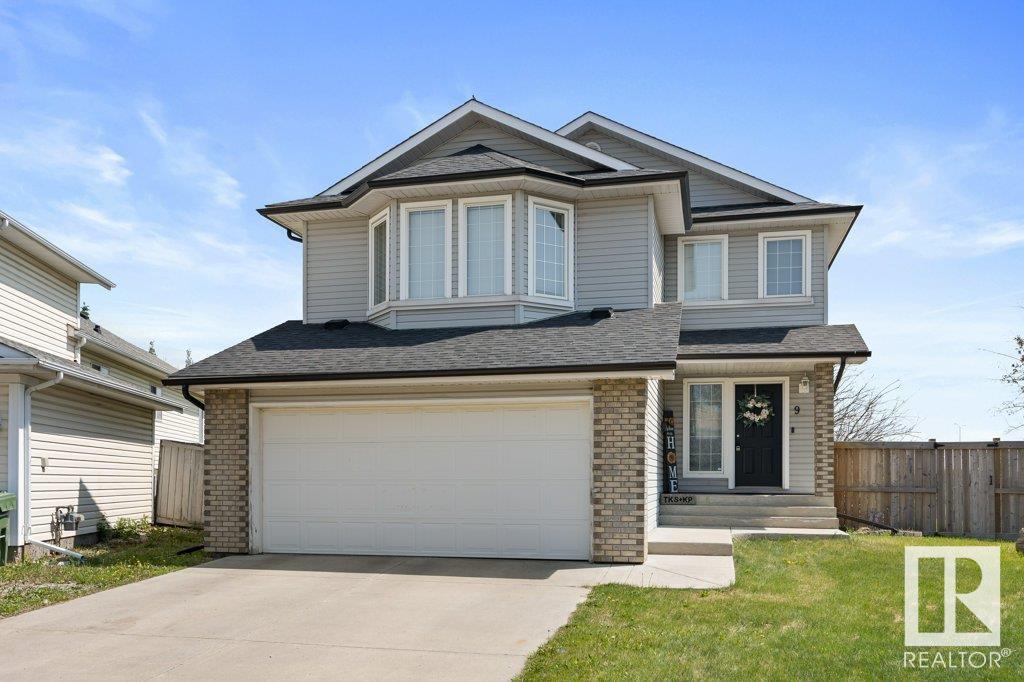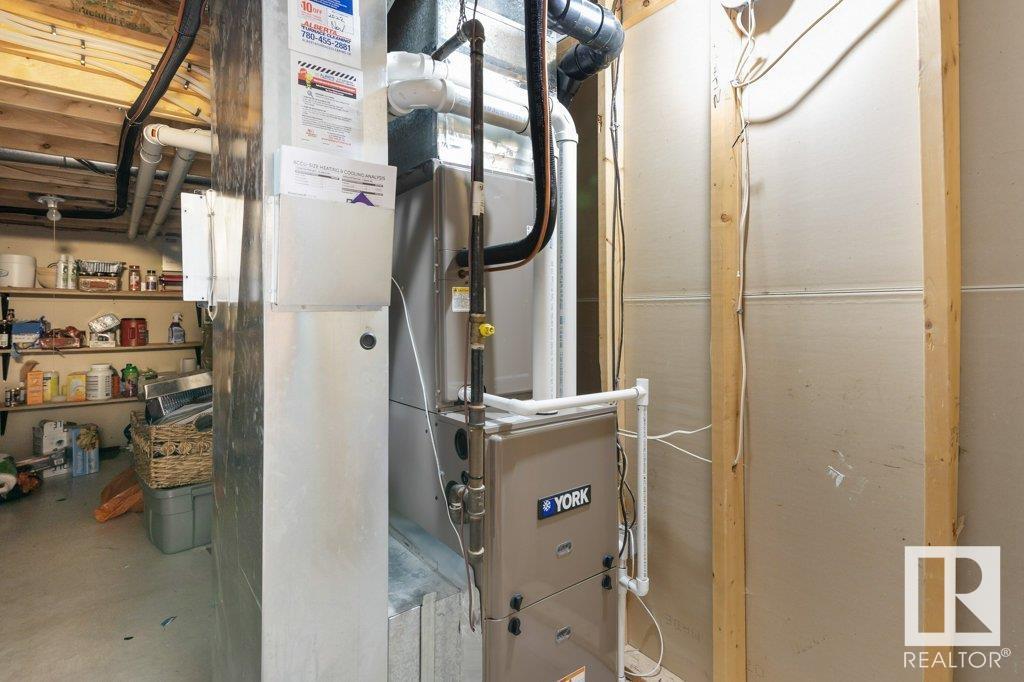9 Hayden Pl St. Albert, Alberta T8N 6V1
$499,000
This stunning 1829 sq ft 2-storey home with double attached garage is nestled in sought-after Heritage Lakes. Inside, hardwood flooring flows through the main level. The bright kitchen features a center island, crisp white cabinets, pantry, and a bright breakfast nook overlooking the backyard. The sun-filled living room offers huge windows and a cozy gas fireplace. A half bath and laundry complete the main. Upstairs: a bright bonus room, 3 bedrooms, and a 4-piece main bath. The spacious primary suite includes a walk-in closet and 4-piece ensuite. The fully finished basement boasts a large rec room, 4th bedroom with a massive closet, 3-piece bath, and ample storage. Backing onto open green space, the HUGE fenced yard features a deck, firepit, shed, mature trees, and true privacy. This home is a 10! (id:61585)
Open House
This property has open houses!
2:00 pm
Ends at:4:00 pm
Property Details
| MLS® Number | E4439918 |
| Property Type | Single Family |
| Neigbourhood | Heritage Lakes |
| Amenities Near By | Public Transit, Schools, Shopping |
| Features | Flat Site, No Back Lane |
| Structure | Deck |
Building
| Bathroom Total | 4 |
| Bedrooms Total | 4 |
| Appliances | Dishwasher, Dryer, Garage Door Opener Remote(s), Garage Door Opener, Microwave Range Hood Combo, Refrigerator, Storage Shed, Stove, Washer, Window Coverings |
| Basement Development | Finished |
| Basement Type | Full (finished) |
| Constructed Date | 1998 |
| Construction Style Attachment | Detached |
| Cooling Type | Central Air Conditioning |
| Half Bath Total | 1 |
| Heating Type | Forced Air |
| Stories Total | 2 |
| Size Interior | 1,830 Ft2 |
| Type | House |
Parking
| Attached Garage |
Land
| Acreage | No |
| Fence Type | Fence |
| Land Amenities | Public Transit, Schools, Shopping |
Rooms
| Level | Type | Length | Width | Dimensions |
|---|---|---|---|---|
| Basement | Bedroom 4 | 3.21 m | 2.99 m | 3.21 m x 2.99 m |
| Basement | Recreation Room | 5.19 m | 5.51 m | 5.19 m x 5.51 m |
| Basement | Utility Room | 5.46 m | 2.67 m | 5.46 m x 2.67 m |
| Main Level | Living Room | 5.03 m | 4.08 m | 5.03 m x 4.08 m |
| Main Level | Dining Room | 3.84 m | 2.76 m | 3.84 m x 2.76 m |
| Main Level | Kitchen | 3.72 m | 3.17 m | 3.72 m x 3.17 m |
| Upper Level | Primary Bedroom | 4.07 m | 3.37 m | 4.07 m x 3.37 m |
| Upper Level | Bedroom 2 | 3.24 m | 3.19 m | 3.24 m x 3.19 m |
| Upper Level | Bedroom 3 | 3.24 m | 3.7 m | 3.24 m x 3.7 m |
| Upper Level | Bonus Room | 5.86 m | 4.67 m | 5.86 m x 4.67 m |
Contact Us
Contact us for more information
Brian C. Cyr
Associate
(780) 406-8777
www.briancyr.ca/
8104 160 Ave Nw
Edmonton, Alberta T5Z 3J8
(780) 406-4000
(780) 406-8777

Erin L. Willman
Associate
(780) 406-8777
www.youtube.com/embed/8NT90Q8cuy4
www.erinwillman.com/
8104 160 Ave Nw
Edmonton, Alberta T5Z 3J8
(780) 406-4000
(780) 406-8777
































