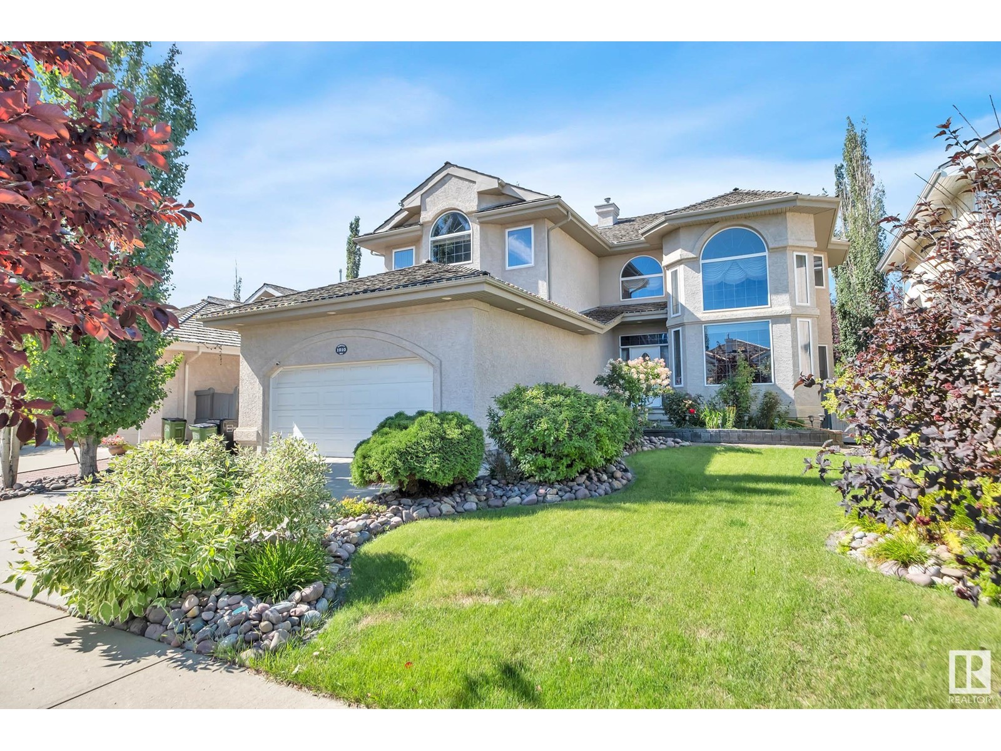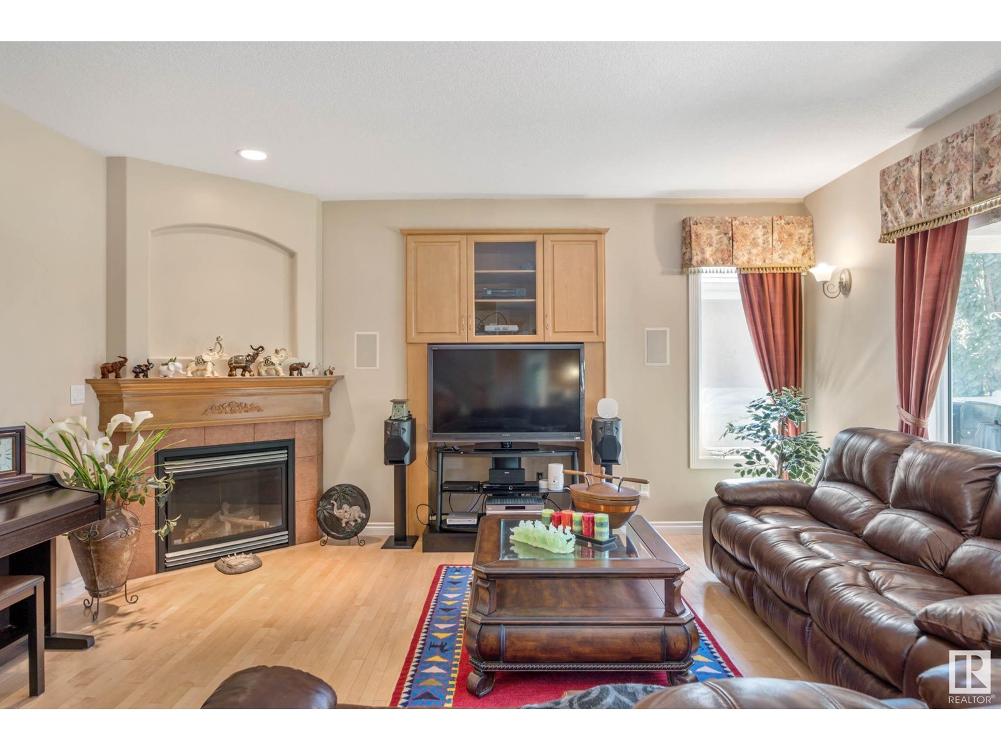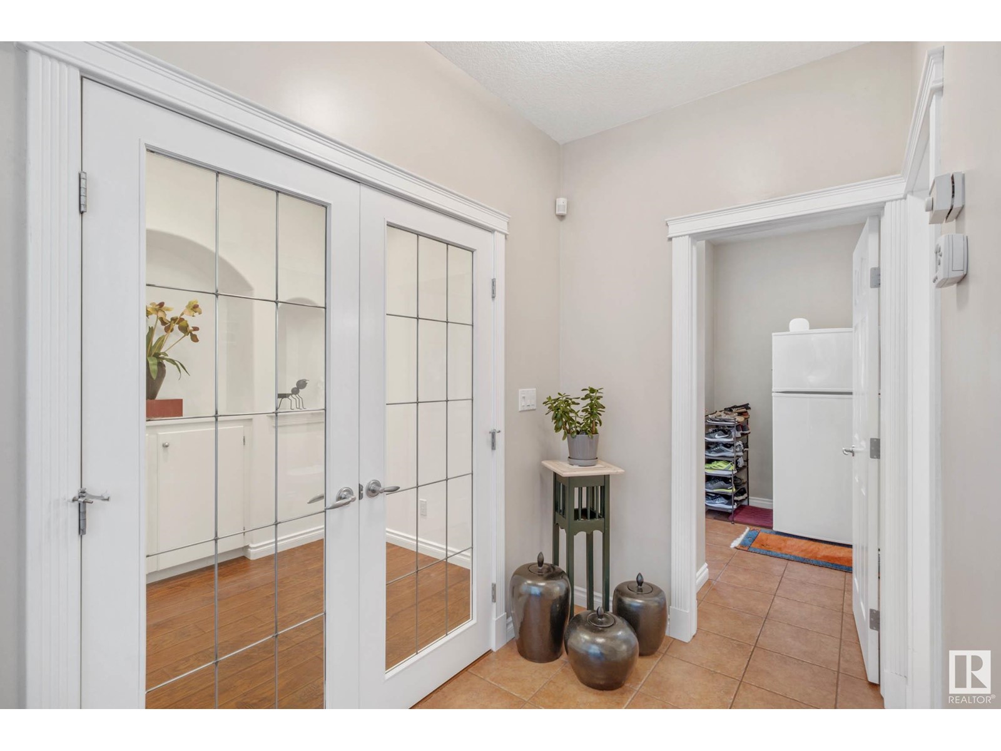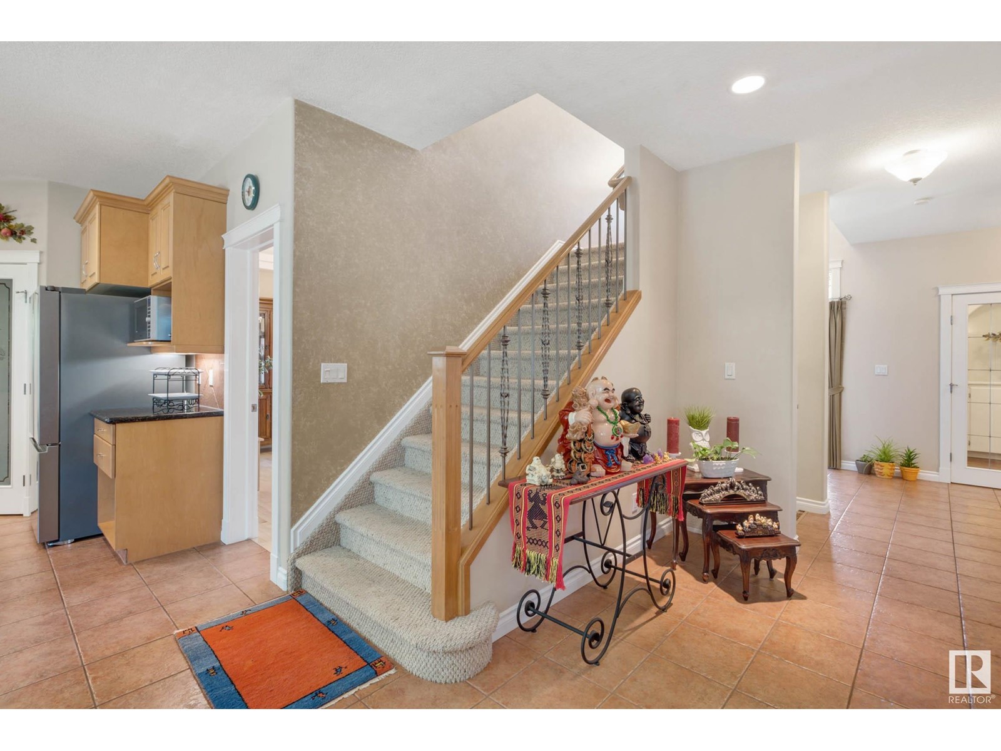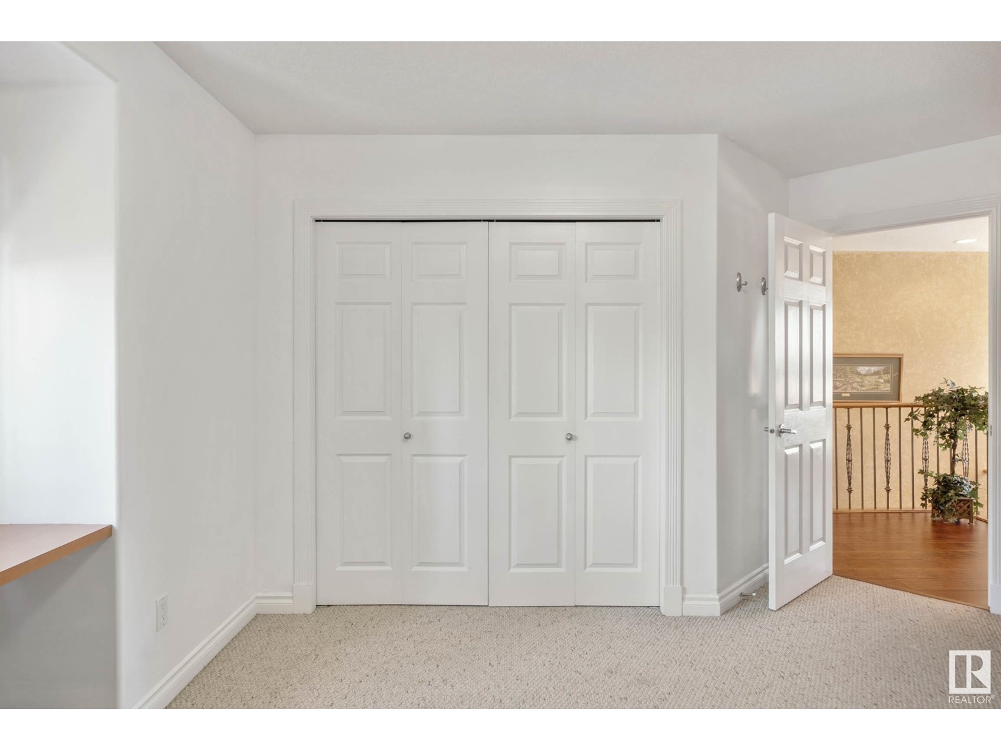1010 Downey Wy Nw Edmonton, Alberta T6M 2V4
$739,999
Welcome to this spacious 4 bedroom, 2.5 bathroom home in the sought-after community of Donsdale. With 2,955 sq ft of living space, it offers a functional layout ideal for comfortable family living. The main floor features a bright family room with large windows, a well-equipped kitchen with plenty of cabinetry, formal living and dining areas, and a versatile flex room perfect for a home office, playroom, or library. Upstairs, the spacious primary suite boasts a walk-in closet and ensuite with a soaker tub and separate shower. Three additional bedrooms provide ample room for family or guests. The west-facing backyard is beautifully landscaped with mature trees, green space, and a cozy patio—perfect for summer BBQs or quiet evenings. Additional highlights include central A/C, an oversized double-attached garage, and a large 53x119 lot. Located on a quiet, family-friendly street just minutes from river valley trails, top-rated schools, shopping, and all major amenities. (id:61585)
Property Details
| MLS® Number | E4439883 |
| Property Type | Single Family |
| Neigbourhood | Donsdale |
| Amenities Near By | Golf Course, Playground, Public Transit, Schools, Shopping |
| Features | Flat Site, No Back Lane, No Animal Home, No Smoking Home |
Building
| Bathroom Total | 3 |
| Bedrooms Total | 5 |
| Appliances | Dishwasher, Dryer, Garage Door Opener Remote(s), Garage Door Opener, Hood Fan, Stove, Washer, Refrigerator |
| Basement Development | Unfinished |
| Basement Type | Full (unfinished) |
| Constructed Date | 2002 |
| Construction Style Attachment | Detached |
| Cooling Type | Central Air Conditioning |
| Fireplace Fuel | Gas |
| Fireplace Present | Yes |
| Fireplace Type | Unknown |
| Half Bath Total | 1 |
| Heating Type | Forced Air |
| Stories Total | 2 |
| Size Interior | 2,955 Ft2 |
| Type | House |
Parking
| Attached Garage | |
| Oversize |
Land
| Acreage | No |
| Fence Type | Fence |
| Land Amenities | Golf Course, Playground, Public Transit, Schools, Shopping |
Rooms
| Level | Type | Length | Width | Dimensions |
|---|---|---|---|---|
| Main Level | Living Room | Measurements not available | ||
| Main Level | Dining Room | Measurements not available | ||
| Main Level | Kitchen | Measurements not available | ||
| Main Level | Bonus Room | Measurements not available | ||
| Upper Level | Primary Bedroom | Measurements not available | ||
| Upper Level | Bedroom 2 | Measurements not available | ||
| Upper Level | Bedroom 3 | Measurements not available | ||
| Upper Level | Bedroom 4 | Measurements not available | ||
| Upper Level | Bedroom 5 | Measurements not available |
Contact Us
Contact us for more information
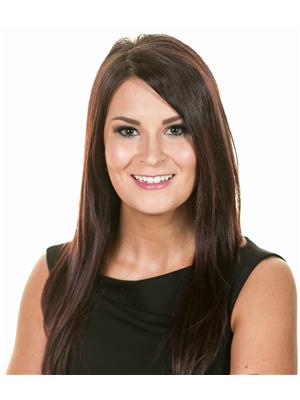
Laryssa M. Banks
Associate
laryssabanksrealtor.com/
www.facebook.com/laryssabanksrealtor
www.linkedin.com/in/laryssa-banks-a26ab272/?originalSubdomain=ca
www.instagram.com/laryssabanksrealtor/
8611 76 St Nw
Edmonton, Alberta T6C 2K1
(780) 485-3010

