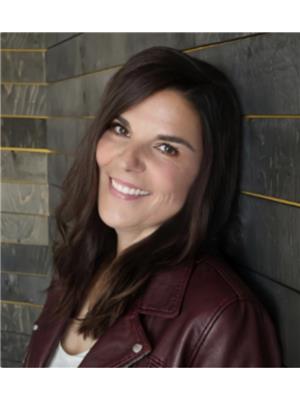2603 6 Av Cold Lake, Alberta T9M 2C7
$416,500
A beautiful home in the well desired Lakewood Estates subdivision is a must see! The front entrance is spacious with coat closet and direct access to the double attached garage. Hardwood flooring throughout the main level, open concept layout, vaulted ceiling and an inviting gas fireplace. The kitchen has an abundance of cabinetry, granite counters,stainless steel appliances,middle eat up island & coordinating backsplash. 2 bedrooms on this level with a 4 piece bathroom. The primary bedroom sits above the garage and houses a walk in closet and 4 piece ensuite bathroom with jetted tub and separate shower. The basement is partially finished and awaits your creative ideas. This space has plenty of natural light and includes a gas stove for cold winter evenings. The bathroom and in floor heat is plumbed in. The back yard has a 2 tier deck(aluminum railing). An intimate gazebo setting looks onto the back yard with perennials, shrubs, garden shed & built in garden boxes. H2O-2023,central vac included (id:61585)
Property Details
| MLS® Number | E4439874 |
| Property Type | Single Family |
| Neigbourhood | Lakewood Estates |
| Amenities Near By | Playground |
| Structure | Deck |
Building
| Bathroom Total | 2 |
| Bedrooms Total | 3 |
| Amenities | Vinyl Windows |
| Appliances | Dishwasher, Garage Door Opener, Microwave, Refrigerator, Storage Shed, Stove, Window Coverings |
| Architectural Style | Bi-level |
| Basement Development | Partially Finished |
| Basement Type | Full (partially Finished) |
| Ceiling Type | Vaulted |
| Constructed Date | 2006 |
| Construction Style Attachment | Detached |
| Fireplace Fuel | Gas |
| Fireplace Present | Yes |
| Fireplace Type | Unknown |
| Heating Type | Forced Air |
| Size Interior | 1,345 Ft2 |
| Type | House |
Parking
| Attached Garage |
Land
| Acreage | No |
| Fence Type | Fence |
| Land Amenities | Playground |
Rooms
| Level | Type | Length | Width | Dimensions |
|---|---|---|---|---|
| Lower Level | Family Room | Measurements not available | ||
| Main Level | Living Room | Measurements not available | ||
| Main Level | Dining Room | Measurements not available | ||
| Main Level | Kitchen | Measurements not available | ||
| Main Level | Bedroom 2 | Measurements not available | ||
| Main Level | Bedroom 3 | Measurements not available | ||
| Upper Level | Primary Bedroom | Measurements not available |
Contact Us
Contact us for more information

Tracy D. Doonanco
Associate
1 (780) 594-2512
coldlakehouses.ca/
www.facebook.com/realestatecoldlake/
www.instagram.com/tdoonanco
Po Box 871
Cold Lake, Alberta T9M 1P2
(780) 594-4414
1 (780) 594-2512
www.northernlightsrealestate.com/































