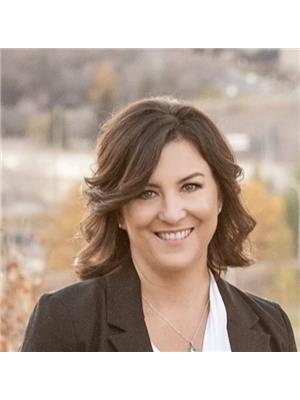13 Mclean Bn Leduc, Alberta T9E 0P1
$559,500
Beautifully maintained 2 storey located in desirable Meadowview Park backing greenspace! This stunning home offers a bright, open-concept design. The kitchen features a large island with gorgeous stone work, new quartz counters which is open to the living room which complemented by gorgeous stone fireplace. A main-floor office/den provides the perfect space for work or study. Upstairs, you’ll find 4 spacious bedrooms in addition to the master suite features a 4 pce ensuite with separate tub and shower. The unfinished bsmt is full of potential, ready for your personal touch. Outside you will find your private backyard oasis completely finished with low maintenance landscaping. Double garage is oversized measuring 23x24. Only steps to Caledonia School, Dinosaur Park and backs greenspace. (id:61585)
Property Details
| MLS® Number | E4439847 |
| Property Type | Single Family |
| Neigbourhood | Meadowview Park_LEDU |
| Features | See Remarks |
| Parking Space Total | 4 |
Building
| Bathroom Total | 3 |
| Bedrooms Total | 4 |
| Appliances | Dishwasher, Dryer, Refrigerator, Stove, Central Vacuum, Washer, Window Coverings |
| Basement Development | Unfinished |
| Basement Type | Full (unfinished) |
| Constructed Date | 2007 |
| Construction Style Attachment | Detached |
| Cooling Type | Central Air Conditioning |
| Fireplace Fuel | Gas |
| Fireplace Present | Yes |
| Fireplace Type | Unknown |
| Half Bath Total | 1 |
| Heating Type | Forced Air |
| Stories Total | 2 |
| Size Interior | 2,040 Ft2 |
| Type | House |
Parking
| Attached Garage |
Land
| Acreage | No |
| Size Irregular | 458.2 |
| Size Total | 458.2 M2 |
| Size Total Text | 458.2 M2 |
Rooms
| Level | Type | Length | Width | Dimensions |
|---|---|---|---|---|
| Main Level | Living Room | 4.86 m | 6.2 m | 4.86 m x 6.2 m |
| Main Level | Dining Room | 3.33 m | 4.27 m | 3.33 m x 4.27 m |
| Main Level | Kitchen | 3.45 m | 4.08 m | 3.45 m x 4.08 m |
| Main Level | Laundry Room | 1.8 m | 2.41 m | 1.8 m x 2.41 m |
| Main Level | Office | 3.28 m | 3.37 m | 3.28 m x 3.37 m |
| Upper Level | Primary Bedroom | 3.95 m | 5.32 m | 3.95 m x 5.32 m |
| Upper Level | Bedroom 2 | 4.68 m | 3.91 m | 4.68 m x 3.91 m |
| Upper Level | Bedroom 3 | 3.41 m | 3.28 m | 3.41 m x 3.28 m |
| Upper Level | Bedroom 4 | 4.1 m | 3.9 m | 4.1 m x 3.9 m |
Contact Us
Contact us for more information
Andrea Boddez
Associate
(780) 467-2897
425-450 Ordze Rd
Sherwood Park, Alberta T8B 0C5
(780) 570-9650

Sandra Wilson
Associate
youryeghometeam.ca/
www.facebook.com/people/Your-YEG-Home-Team/100086172770148/?sk=about
ca.linkedin.com/in/sandra-wilson-ursulak-8b111926
www.instagram.com/youryeghometeam_/
425-450 Ordze Rd
Sherwood Park, Alberta T8B 0C5
(780) 570-9650






























































