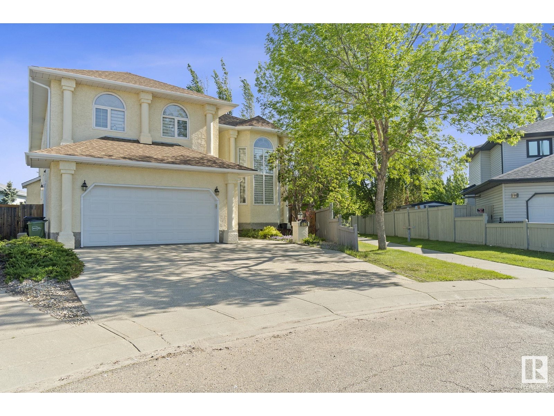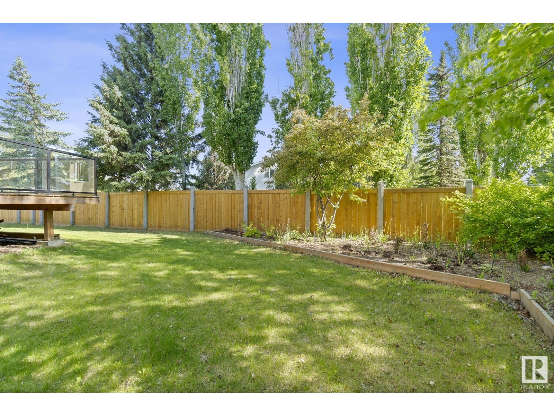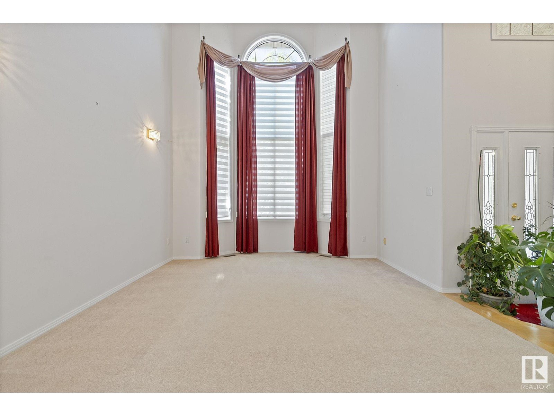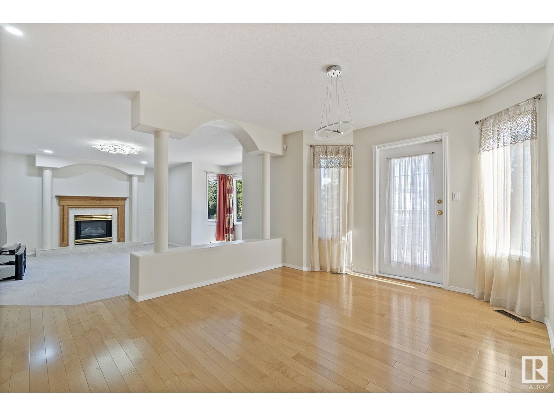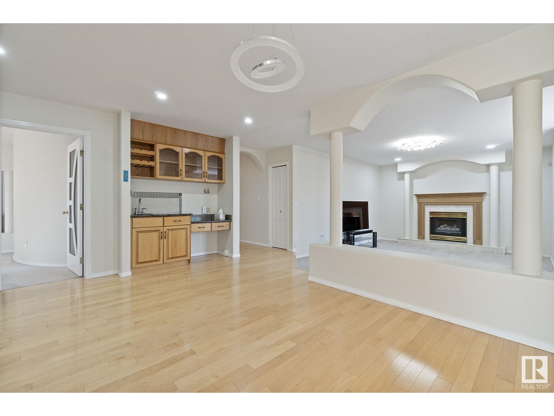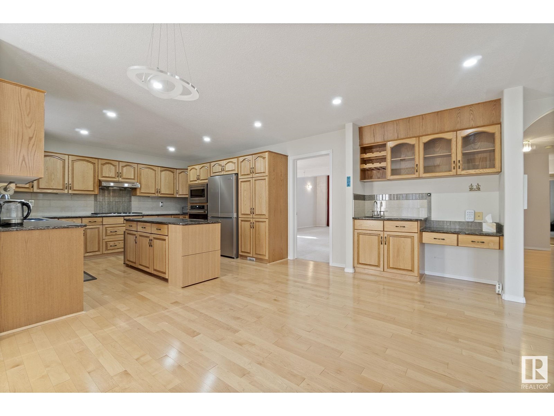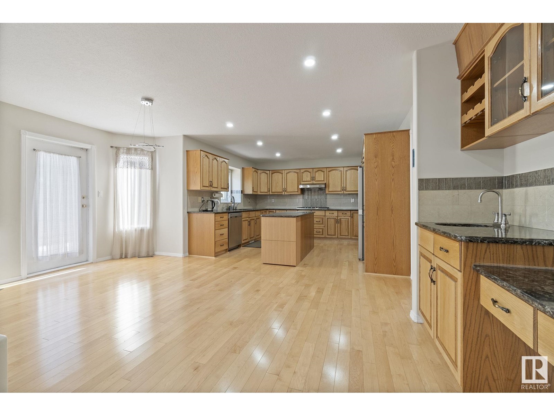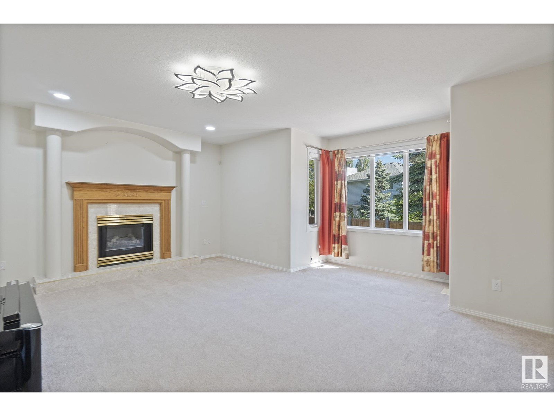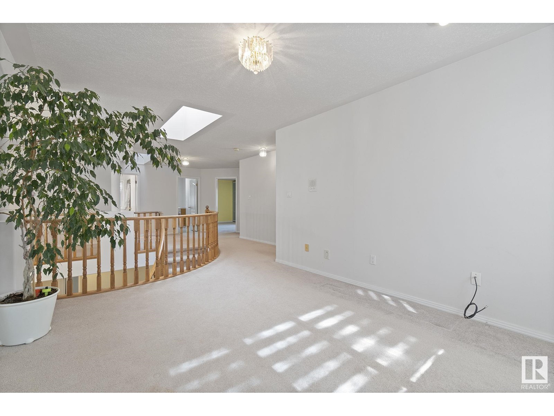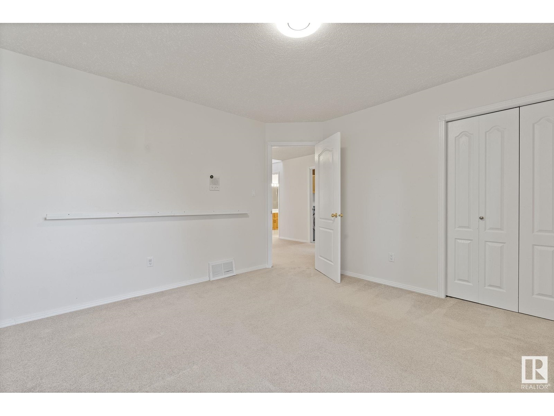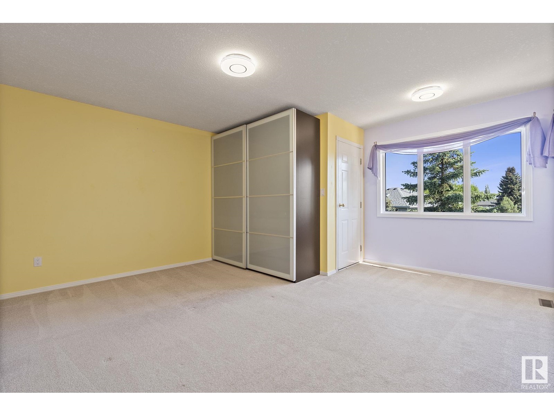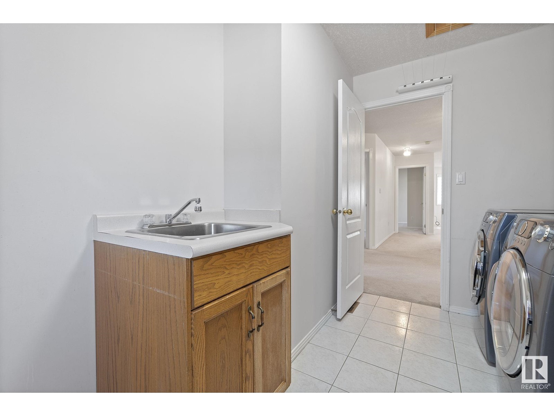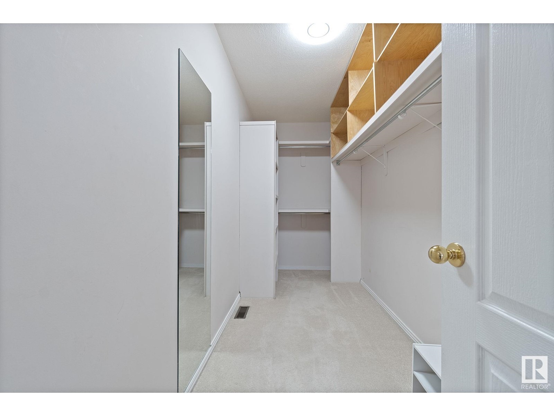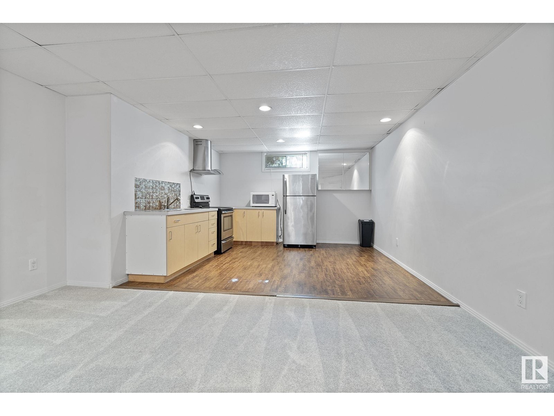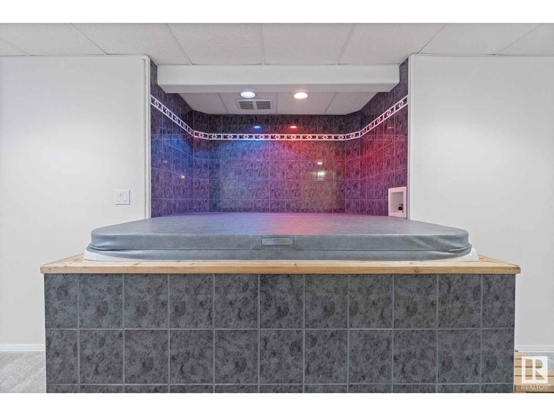3676 30 St Nw Edmonton, Alberta T6T 1K3
$849,900
!! RARE FIND !! This beautiful mansion 2 storey home almost 3700 sq.ft. house with finished basement(In law Suite) located in a Cul de Sac of prestigious Wildrose Neighborhood. This house has a grand entrance leading to open to below living room, formal dining room, main floor bedroom with 4 pce bathroom, family room with gas fireplace and nook area for your breakfast. Renovated kitchen with quartz counter tops, tilesplash, new gas cooktop, built in stainless steel appliances, garburator. The curved staircase leads you to second floor with beautiful bonus room, four large bedrooms, master bedroom is huge and has 5 pce ensuite with jacuzzi and large walk in closet. There are three large bedrooms, one with balcony, laundry and 4 pce bathroom. Basement has separate entrance for inlaw suite, completed with large family room, kitchen, 2 bedrooms and full bathroom. There is indoor HOT TUB in the basement to relax after your work day. New deck at rear with glass railing, fully landscaped and fenced yard. (id:61585)
Property Details
| MLS® Number | E4439873 |
| Property Type | Single Family |
| Neigbourhood | Wild Rose |
| Amenities Near By | Golf Course, Playground, Public Transit, Schools, Shopping |
| Features | Cul-de-sac, No Animal Home, No Smoking Home |
| Structure | Deck |
Building
| Bathroom Total | 4 |
| Bedrooms Total | 7 |
| Appliances | Dishwasher, Garage Door Opener, Microwave Range Hood Combo, Oven - Built-in, Stove, Central Vacuum, Window Coverings, See Remarks, Dryer, Refrigerator, Two Washers |
| Basement Development | Finished |
| Basement Type | Full (finished) |
| Constructed Date | 1994 |
| Construction Style Attachment | Detached |
| Cooling Type | Central Air Conditioning |
| Fireplace Fuel | Gas |
| Fireplace Present | Yes |
| Fireplace Type | Unknown |
| Heating Type | Forced Air |
| Stories Total | 2 |
| Size Interior | 3,681 Ft2 |
| Type | House |
Parking
| Attached Garage | |
| See Remarks |
Land
| Acreage | No |
| Fence Type | Fence |
| Land Amenities | Golf Course, Playground, Public Transit, Schools, Shopping |
| Size Irregular | 696.63 |
| Size Total | 696.63 M2 |
| Size Total Text | 696.63 M2 |
Rooms
| Level | Type | Length | Width | Dimensions |
|---|---|---|---|---|
| Basement | Bedroom 6 | 7 m | 3.26 m | 7 m x 3.26 m |
| Basement | Additional Bedroom | 3.96 m | 4.82 m | 3.96 m x 4.82 m |
| Basement | Second Kitchen | 3.73 m | 3.9 m | 3.73 m x 3.9 m |
| Main Level | Living Room | 3.99 m | 4.73 m | 3.99 m x 4.73 m |
| Main Level | Dining Room | 3.68 m | 4.08 m | 3.68 m x 4.08 m |
| Main Level | Kitchen | 4.45 m | 3.74 m | 4.45 m x 3.74 m |
| Main Level | Family Room | 5.53 m | 5.29 m | 5.53 m x 5.29 m |
| Main Level | Bedroom 5 | 3.69 m | 3.98 m | 3.69 m x 3.98 m |
| Upper Level | Primary Bedroom | 6.43 m | 4.17 m | 6.43 m x 4.17 m |
| Upper Level | Bedroom 2 | 4.65 m | 5.15 m | 4.65 m x 5.15 m |
| Upper Level | Bedroom 3 | 3.72 m | 3.68 m | 3.72 m x 3.68 m |
| Upper Level | Bedroom 4 | 3.59 m | 4.11 m | 3.59 m x 4.11 m |
| Upper Level | Bonus Room | 4.74 m | 3.74 m | 4.74 m x 3.74 m |
Contact Us
Contact us for more information
Aman S. Dhanju
Associate
(780) 439-1257
www.amandhanju.com/
www.linkedin.com/in/aman-dhanju-a3a00b1a6
4107 99 St Nw
Edmonton, Alberta T6E 3N4
(780) 450-6300
(780) 450-6670

