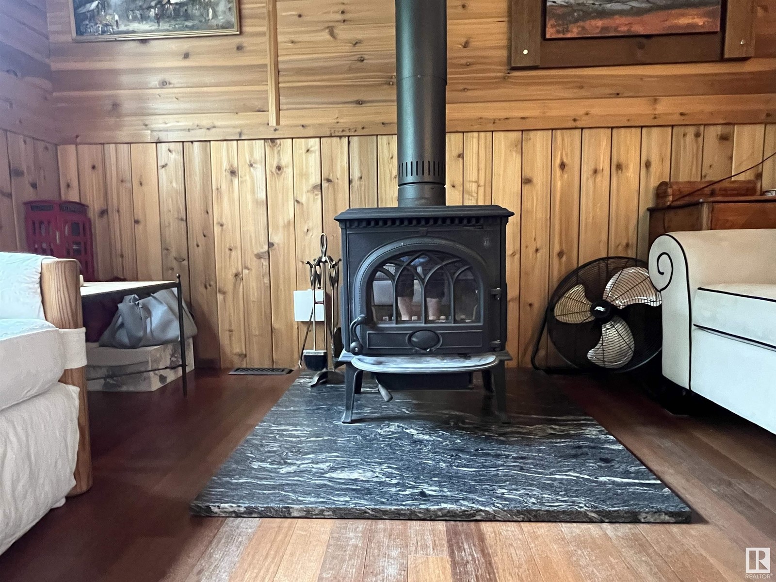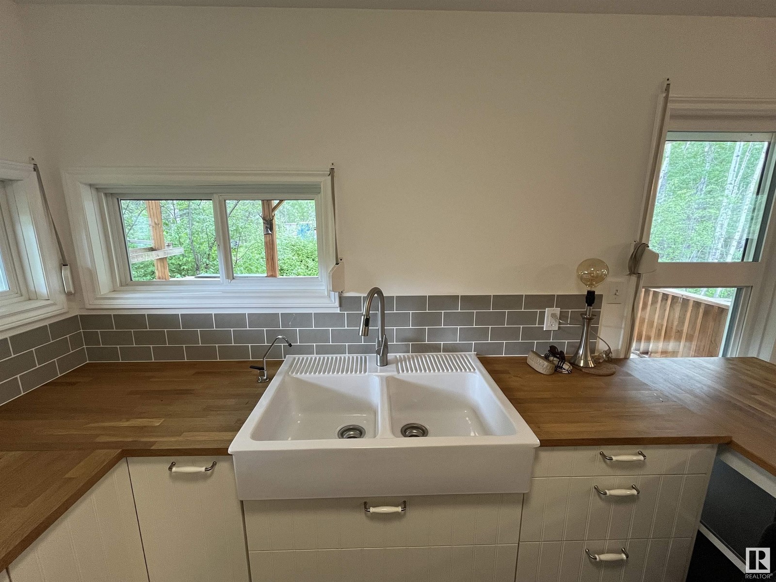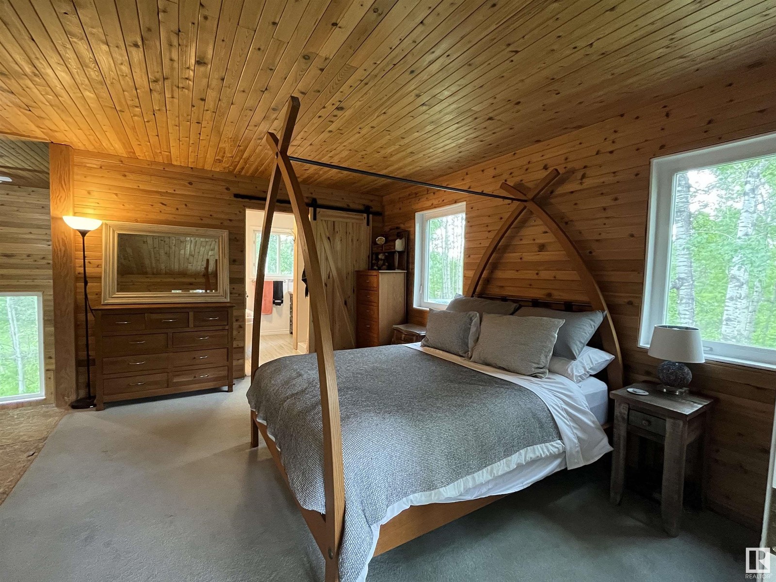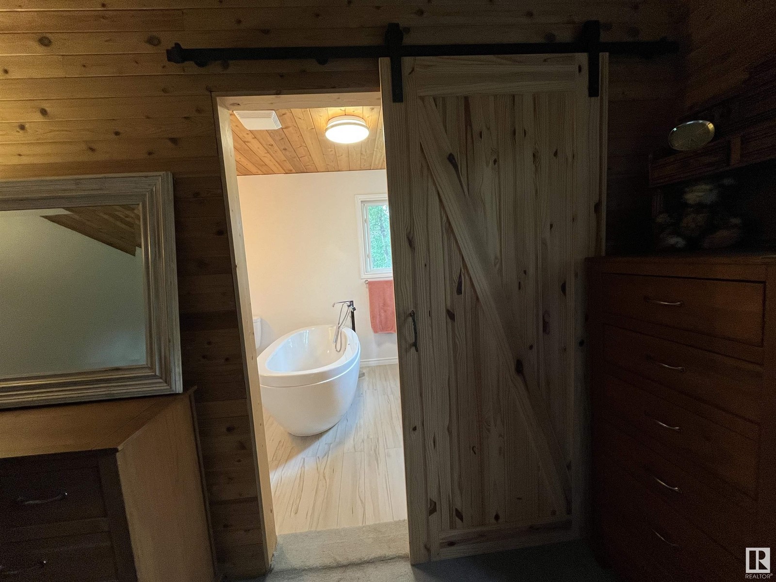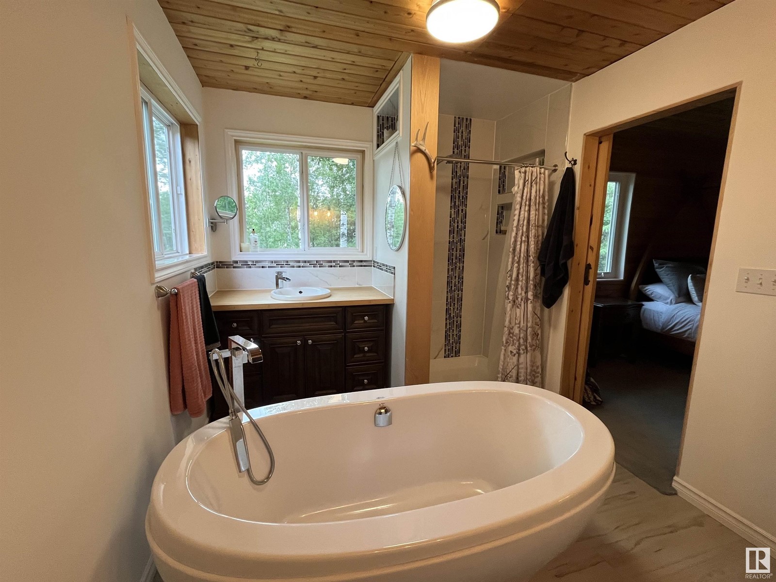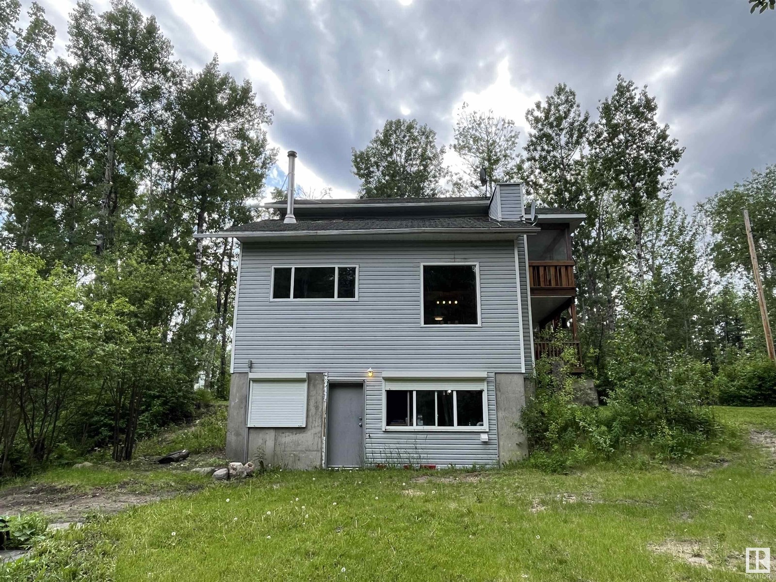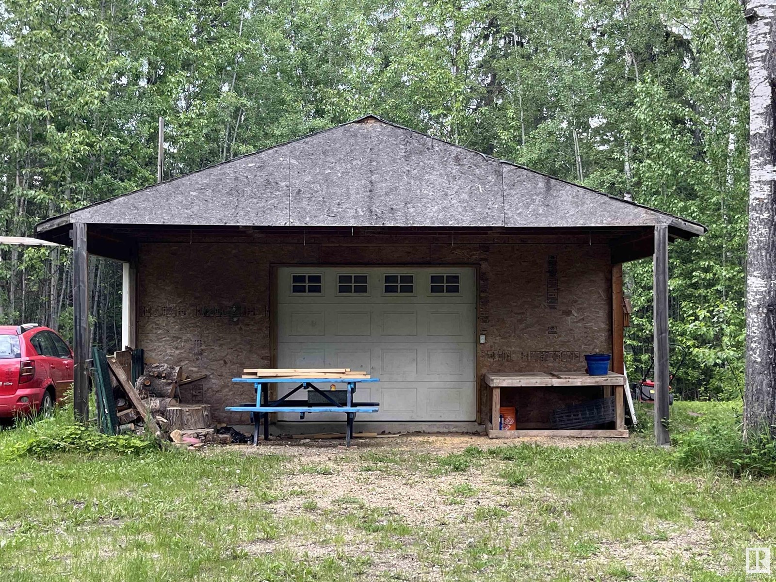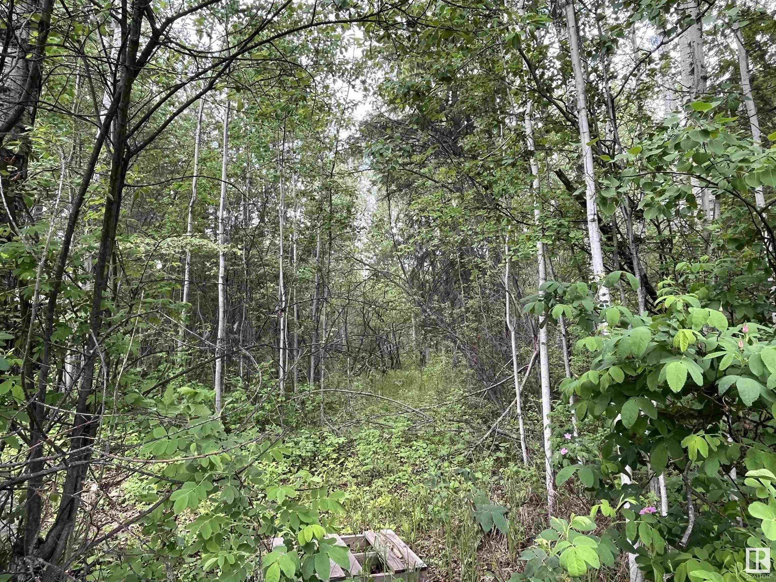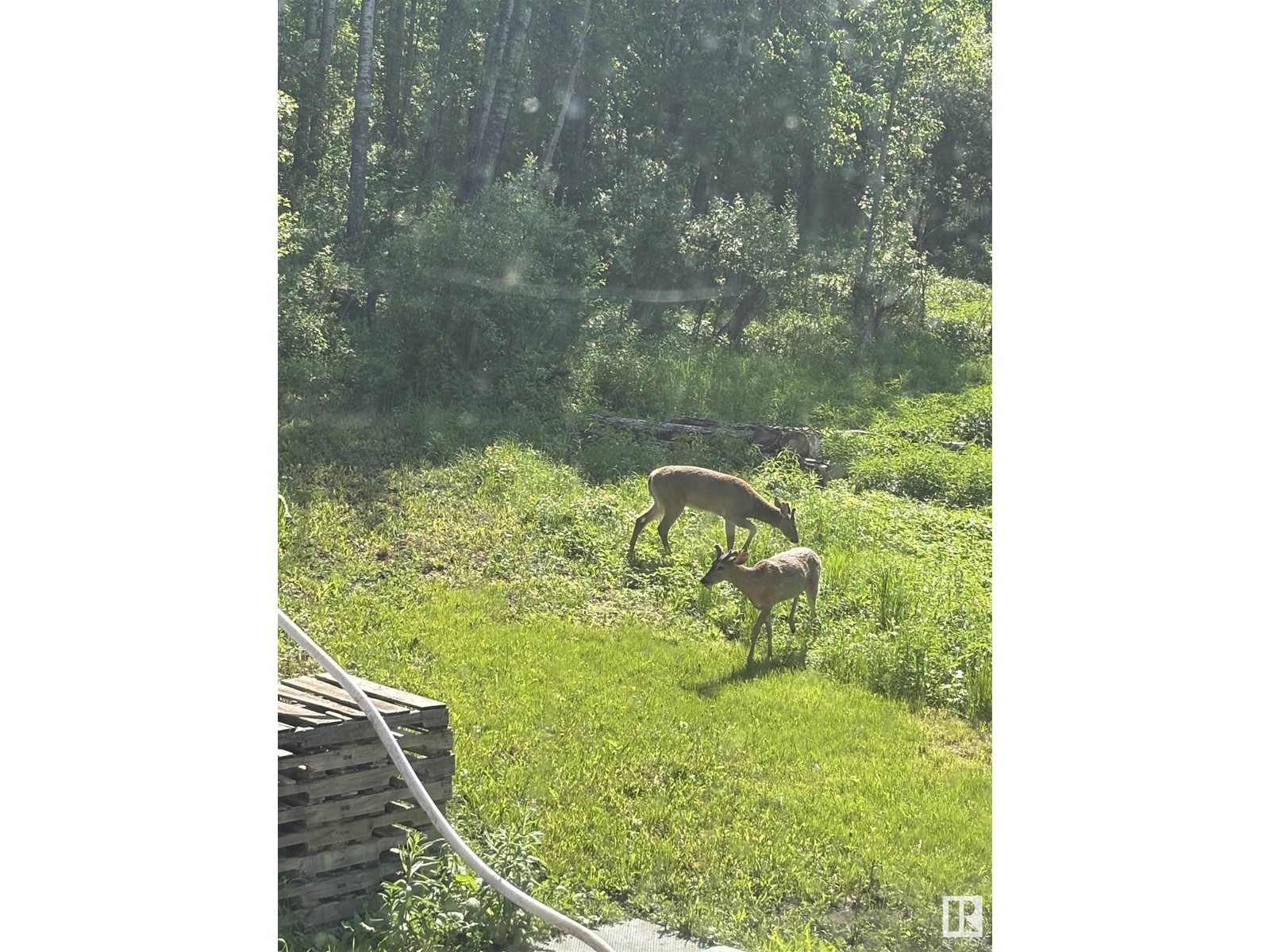56403 Rge Road 43 Rural Lac Ste. Anne County, Alberta T0E 0X0
$495,000
Escape to your own PRIVATE PARADISE on almost 40 pristine acres of MATURE FOREST, ideal for nature lovers, outdoor enthusiasts, or anyone seeking peace and privacy. This UNIQUE PROPERTY features a charming TWO-STORY HOME offering MODERN COMFORT surrounded by NATURAL BEAUTY. Large windows on the main floor and the basement bring in lots of natural light. Cozy living area with fireplace is perfect for chilly nights. The home has so many features: Walk-out basement, walk-in closet, roll shutters, WRAP-AROUND DECK on the main level and a SCREENED DECK off the primary bedroom, trenched in Starlink dish & security system and an ARTESIAN WELL. A detached OVERSIZED GARAGE plus 2 sea cans provide ample storage. The property has TRAILS THROUGHOUT which are ideal for hiking, ATVing, snowmobiling, or horseback riding. Excellent hunting or wildlife observation locations can also be found. Camp on your own property if you so desire. Old Man Lake is located just across the road. Don't miss out on this GEM! (id:61585)
Property Details
| MLS® Number | E4440180 |
| Property Type | Single Family |
| Neigbourhood | Lac Ste Anne |
| Features | Private Setting, Treed, Corner Site, Rolling, Recreational |
| Parking Space Total | 6 |
| Structure | Deck |
Building
| Bathroom Total | 2 |
| Bedrooms Total | 1 |
| Amenities | Vinyl Windows |
| Appliances | Alarm System, Dishwasher, Freezer, Microwave Range Hood Combo, Stove, See Remarks, Refrigerator |
| Basement Development | Unfinished |
| Basement Type | Full (unfinished) |
| Constructed Date | 2004 |
| Construction Style Attachment | Detached |
| Fireplace Fuel | Wood |
| Fireplace Present | Yes |
| Fireplace Type | Woodstove |
| Half Bath Total | 1 |
| Heating Type | Forced Air, Wood Stove |
| Stories Total | 2 |
| Size Interior | 1,250 Ft2 |
| Type | House |
Parking
| Detached Garage |
Land
| Acreage | Yes |
| Size Irregular | 39.78 |
| Size Total | 39.78 Ac |
| Size Total Text | 39.78 Ac |
Rooms
| Level | Type | Length | Width | Dimensions |
|---|---|---|---|---|
| Main Level | Living Room | 22'9" x 16' | ||
| Main Level | Kitchen | 9'5" x 11'3" | ||
| Upper Level | Primary Bedroom | 13'5" x 14'4 |
Contact Us
Contact us for more information
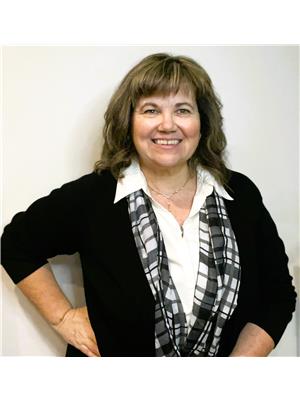
Kim Seymour
Associate
(780) 674-3310
kimseymour.ca/
www.twitter.com/HomesSeymour
www.facebook.com/kimseymour.ca
www.linkedin.com/in/kim-seymour-7b5075237
5109 55a St
Barrhead, Alberta T7N 1E6
(780) 674-3311
(780) 674-3310






