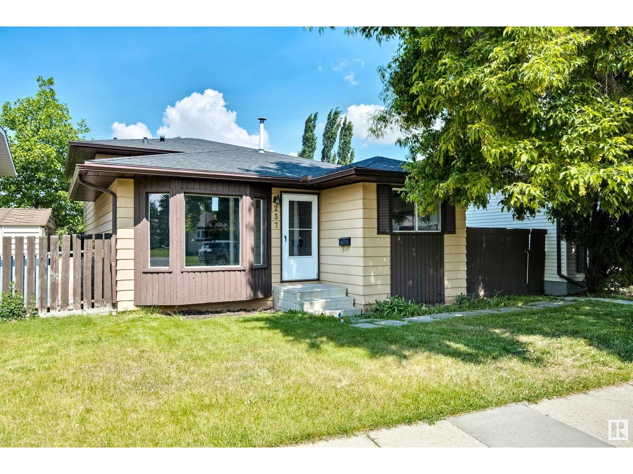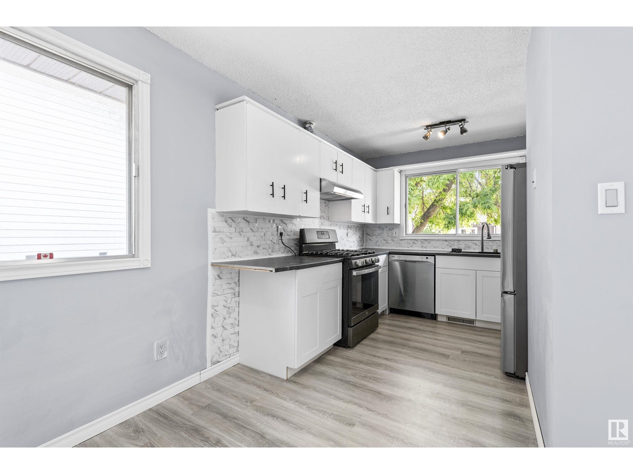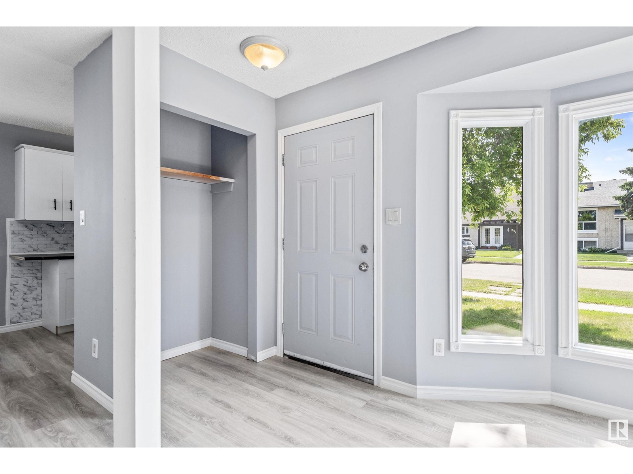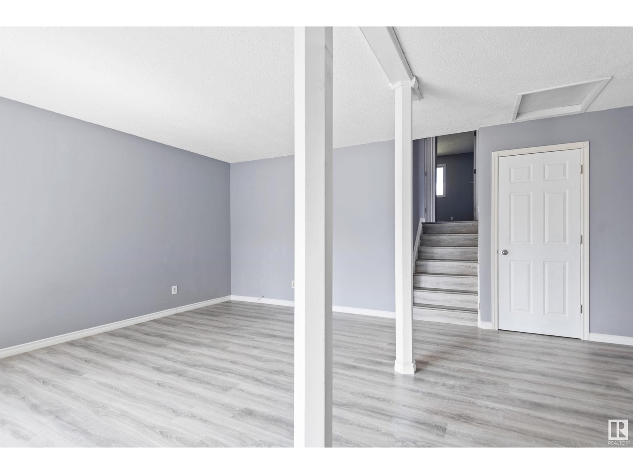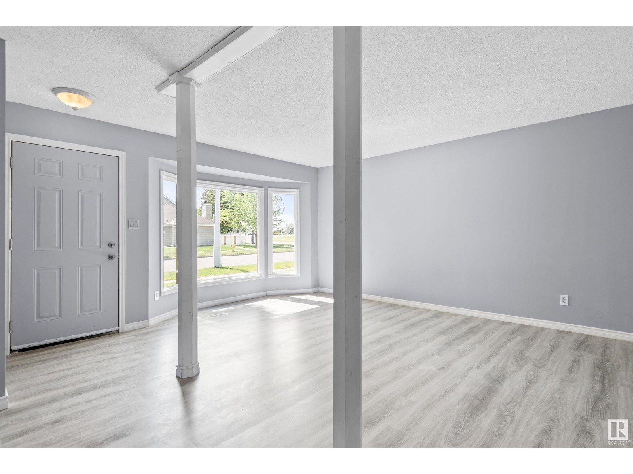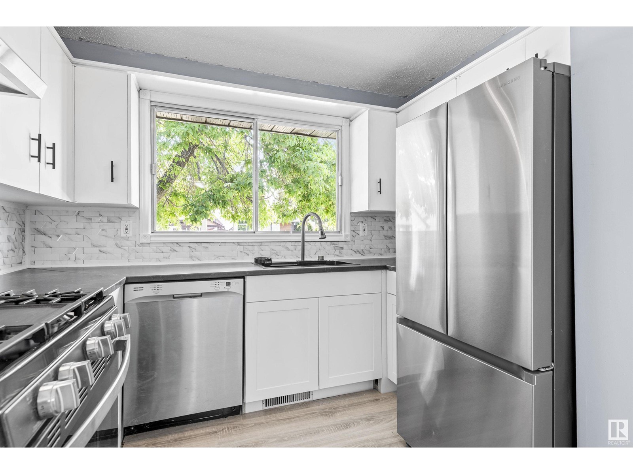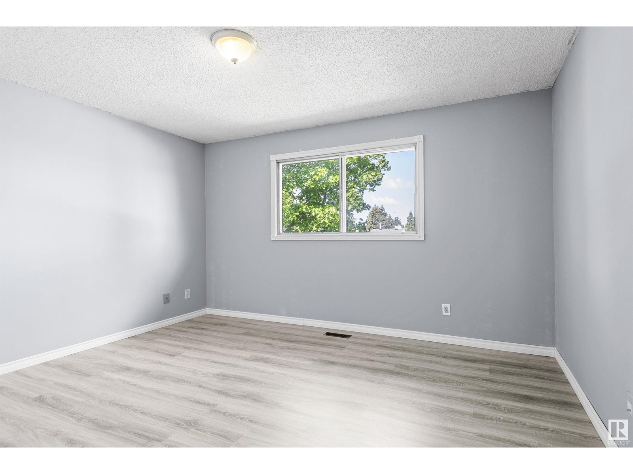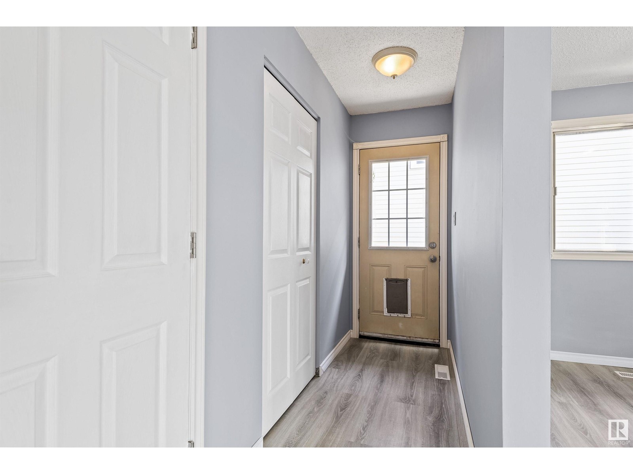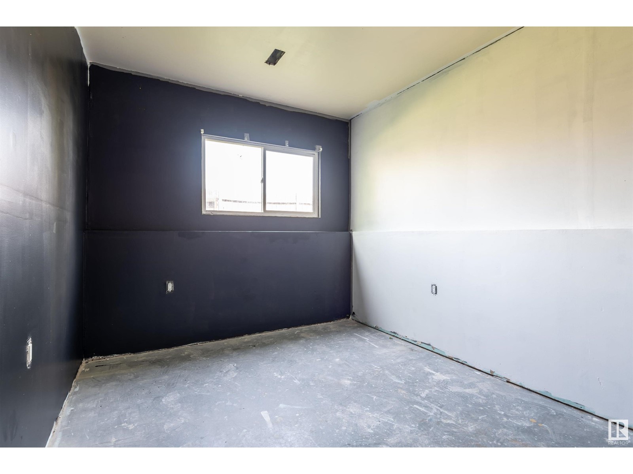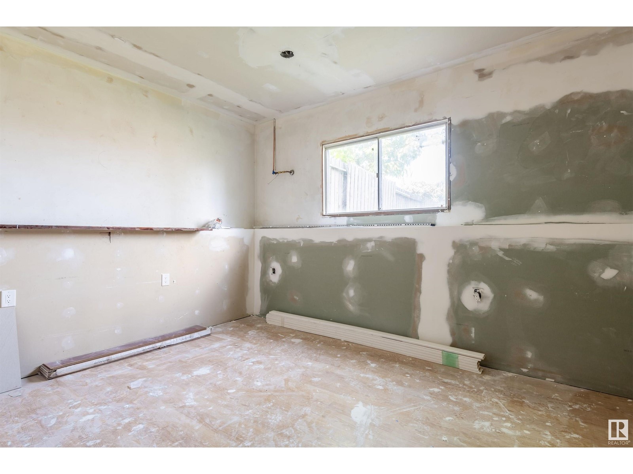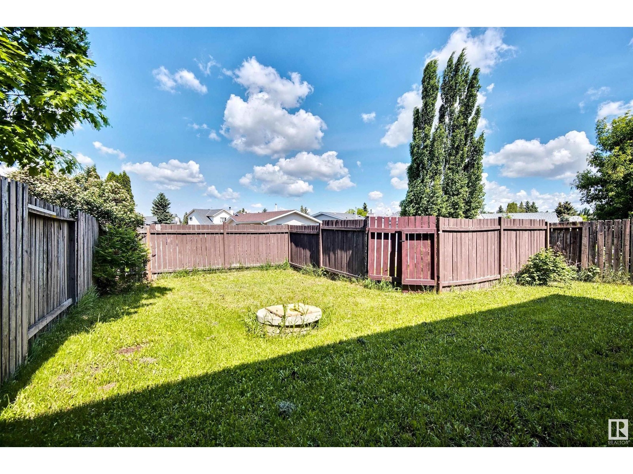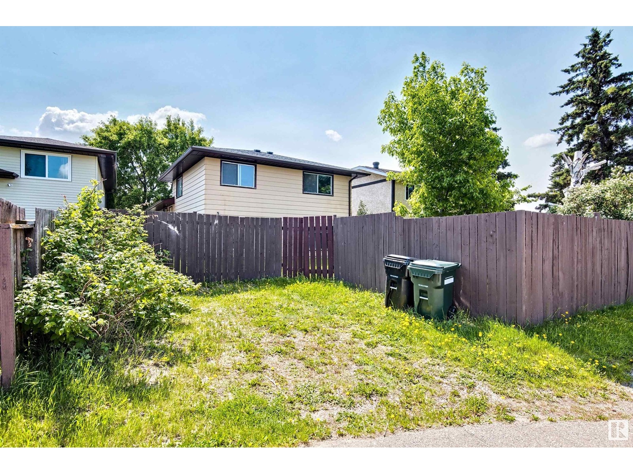237 Weston Dr Spruce Grove, Alberta T7X 1T6
$349,900
Charming 3 level split with many upgrades, located in the family friendly community of West Grove. 3+2 bedrooms, 1.5 baths and a new bathroom roughed in. New kitchen with stainless steel appliances. Upgrades include laminate flooring throughout main and upper level, both bathrooms recently renovated including ceramic tile, new trim throughout, newer hot water tank and furnace. Basement is partially completed with two extra bedrooms and waiting for your finishing touches. Enjoy your summer days in the fully fenced backyard. Back alley access with 2 car parking stall. (id:61585)
Property Details
| MLS® Number | E4440097 |
| Property Type | Single Family |
| Neigbourhood | West Grove |
| Amenities Near By | Playground, Schools, Shopping |
| Features | Lane |
Building
| Bathroom Total | 2 |
| Bedrooms Total | 5 |
| Appliances | Dishwasher, Dryer, Refrigerator, Gas Stove(s), Washer |
| Basement Development | Partially Finished |
| Basement Type | Partial (partially Finished) |
| Constructed Date | 1981 |
| Construction Style Attachment | Detached |
| Heating Type | Forced Air |
| Size Interior | 1,111 Ft2 |
| Type | House |
Parking
| Stall |
Land
| Acreage | No |
| Fence Type | Fence |
| Land Amenities | Playground, Schools, Shopping |
| Size Irregular | 345.32 |
| Size Total | 345.32 M2 |
| Size Total Text | 345.32 M2 |
Rooms
| Level | Type | Length | Width | Dimensions |
|---|---|---|---|---|
| Basement | Bedroom 4 | 9'11 x 13'5 | ||
| Basement | Bedroom 5 | 12'10 x 13'1 | ||
| Main Level | Living Room | 16'6" x 17'10 | ||
| Main Level | Dining Room | 7'9" x 8'2" | ||
| Main Level | Kitchen | 9'3" x 10'4" | ||
| Upper Level | Primary Bedroom | 12'10 x 14'3 | ||
| Upper Level | Bedroom 2 | 7'5 x 9'10 | ||
| Upper Level | Bedroom 3 | 10'11 x 9'11 |
Contact Us
Contact us for more information
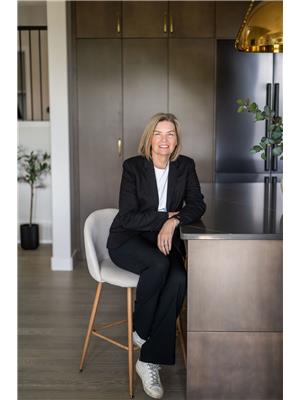
Sandra R. Bayrock
Associate
(780) 963-0197
www.youtube.com/embed/czwVg8eEmII
www.yegiscasa.com/
www.facebook.com/YEGisCasa
www.linkedin.com/in/sandra-bayrock-8b247944/?originalSubdomain=ca
www.instagram.com/yegiscasa/
www.youtube.com/embed/czwVg8eEmII
105, 4302 33 Street
Stony Plain, Alberta T7Z 2A9
(780) 963-2285
(780) 963-0197
