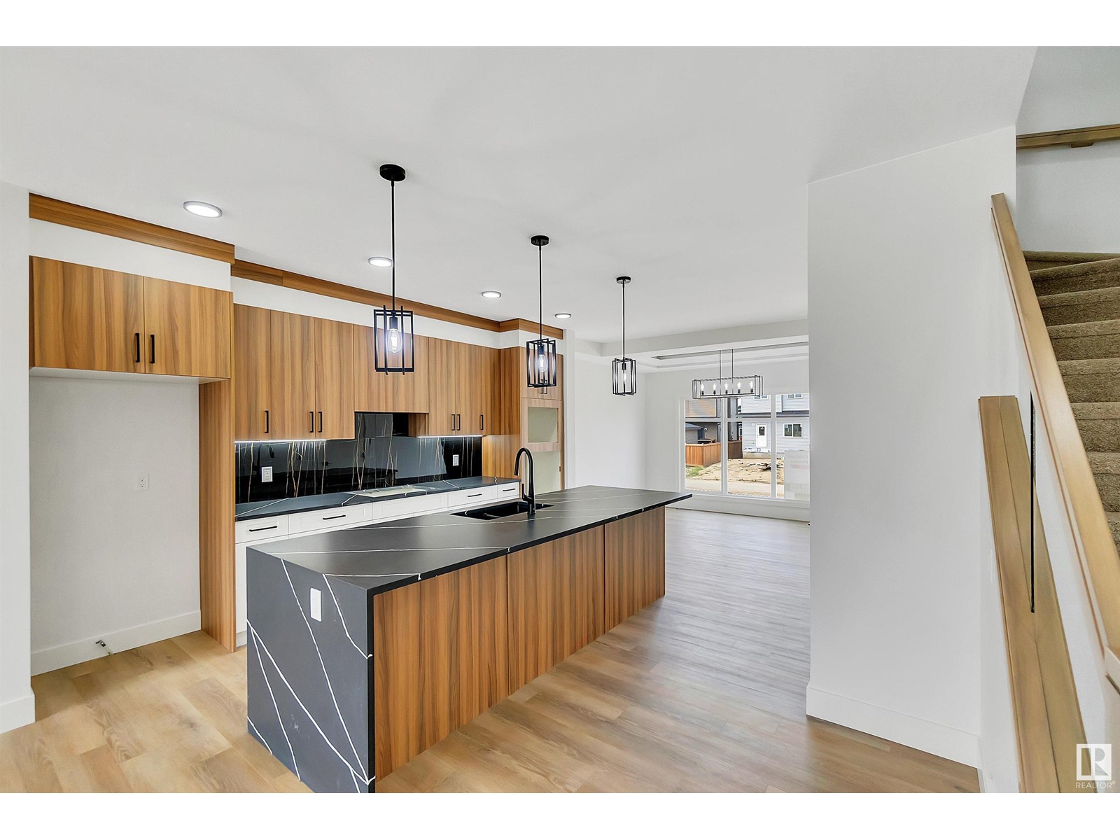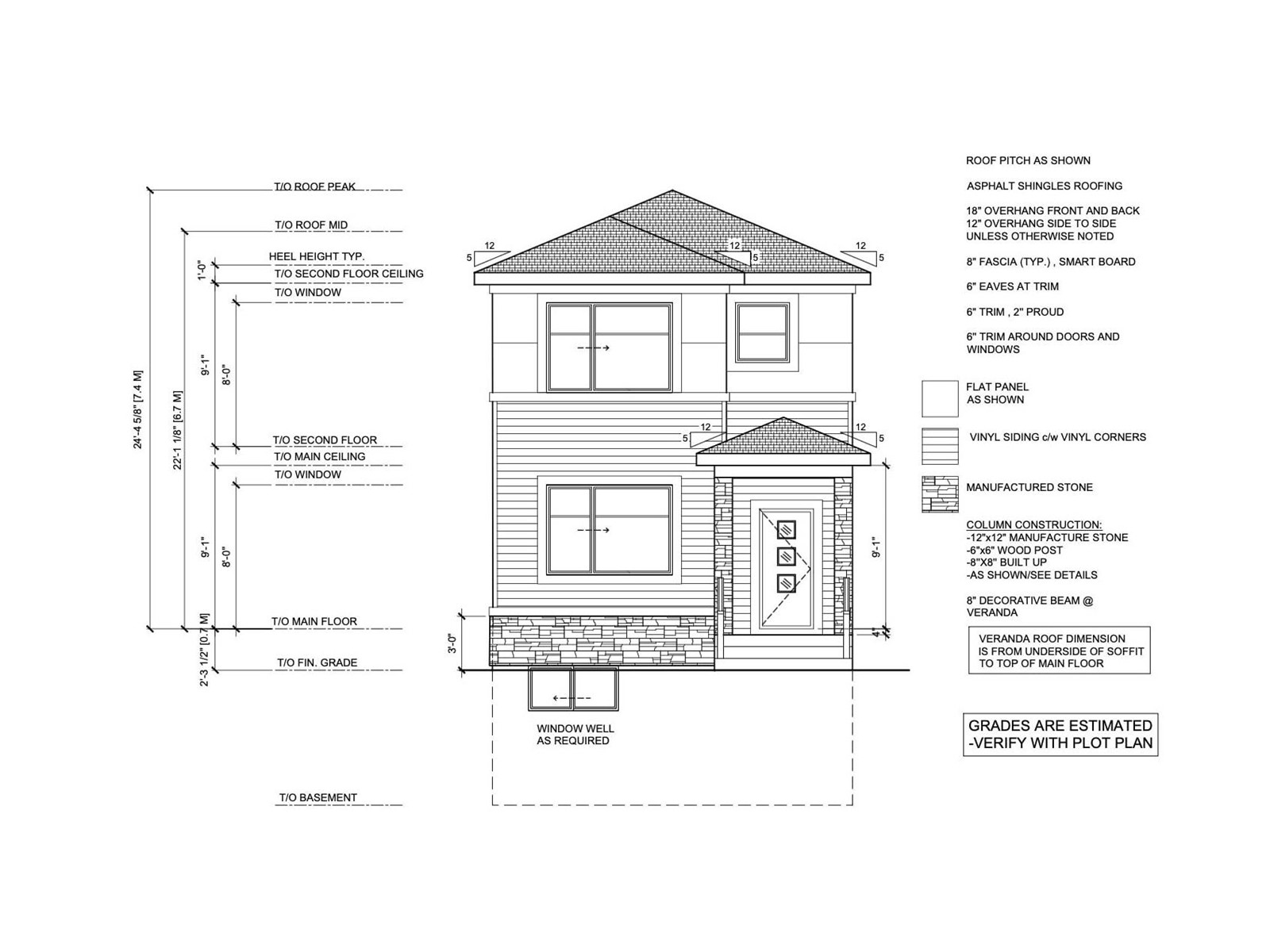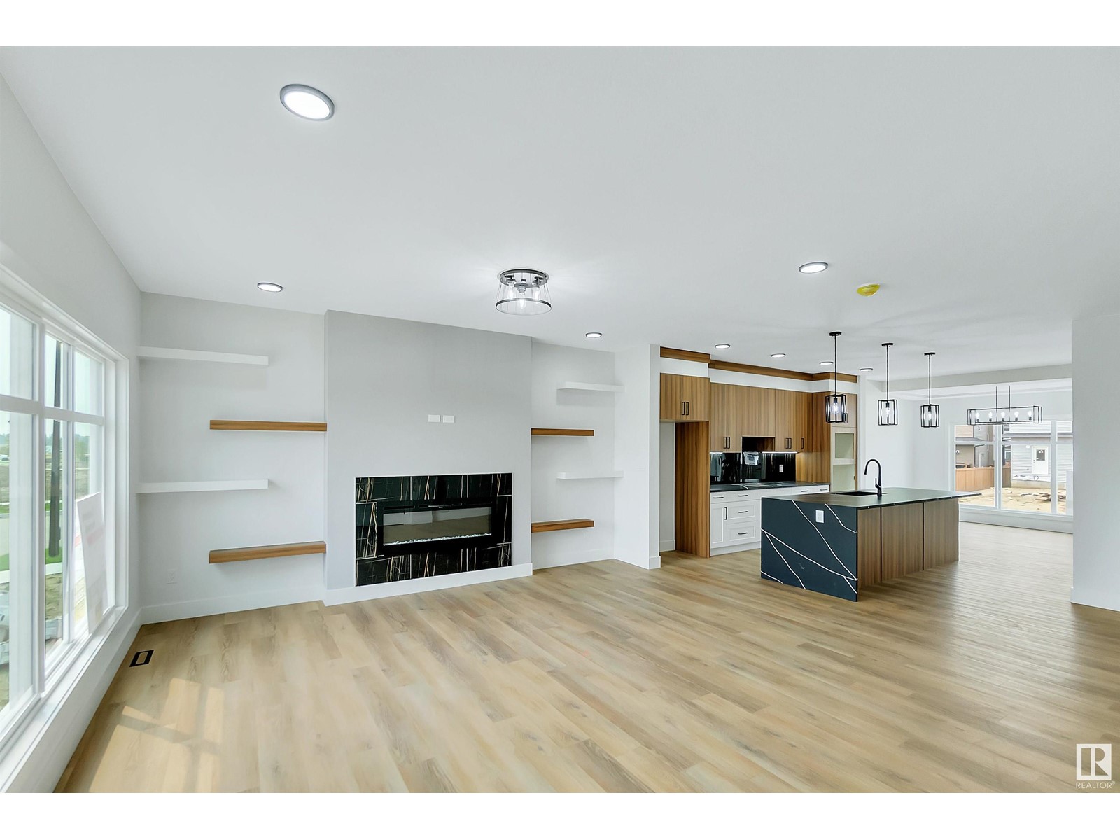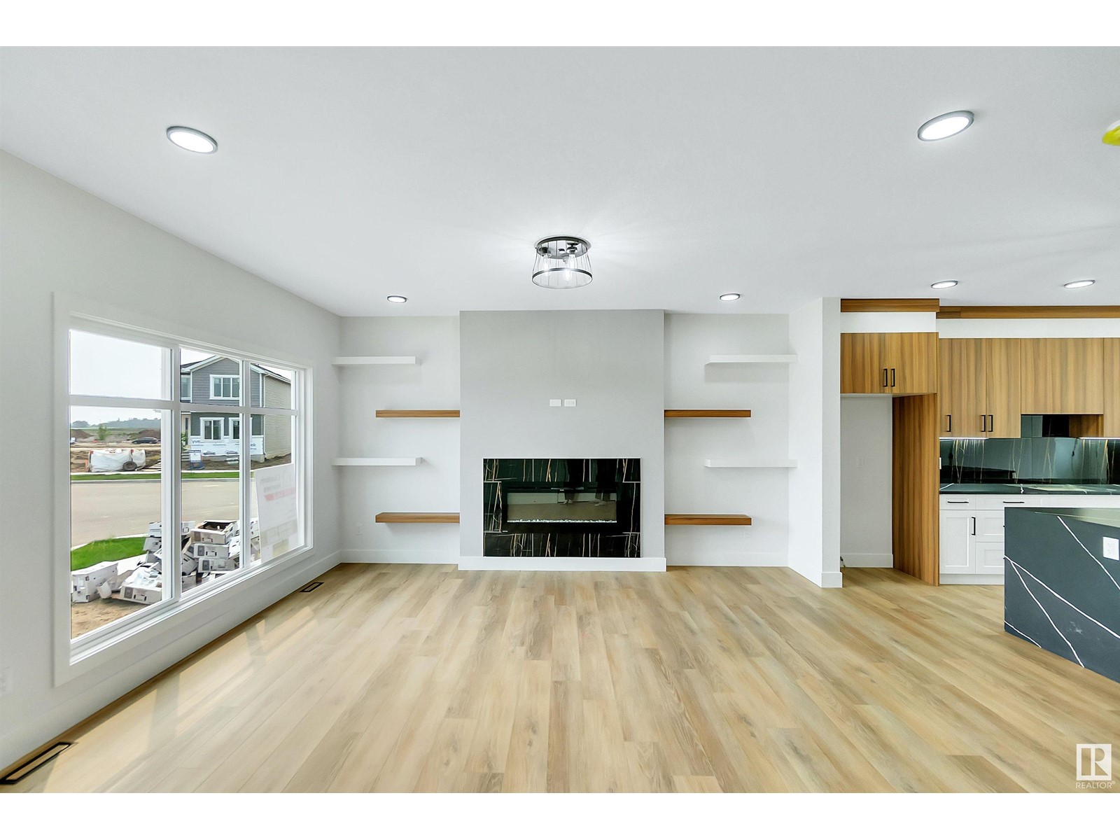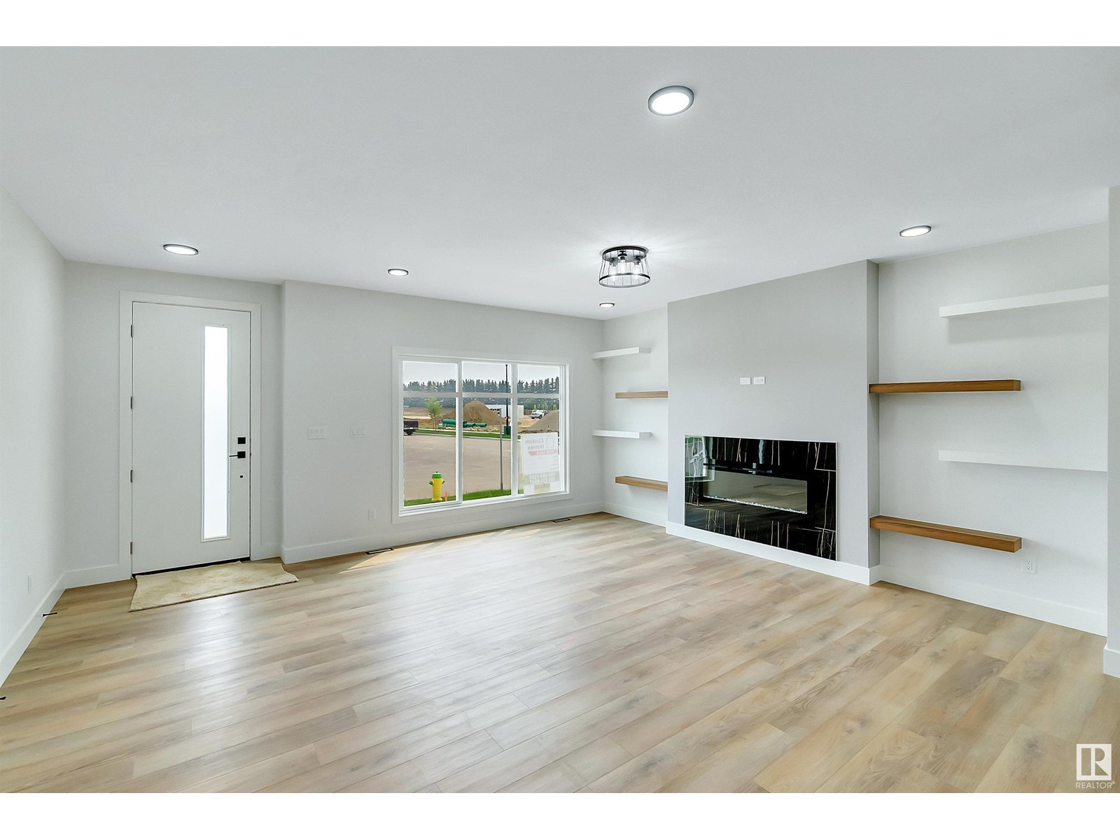7 Bedroom
5 Bathroom
2,241 ft2
Fireplace
Forced Air
$720,000
Exceptional income-generating property offering 3,005+ sq. ft. of total living space. This rear-detached single-family home includes a 1,790+ sq. ft. main house, 765+ sq. ft. legal basement suite, & 450+ sq. ft. legal garden suite. The main house features 9 ft. ceilings on each floor and spacious living areas. The 2 bed + 1 bath legal basement suite and 1 bed + 1 bath legal garden suite provide excellent rental income potential. Located near parks, schools, shopping, trails, and rinks, this home offers convenience and lifestyle. Turn-key ready—price includes all appliances per builder's package. Please note: Photos shown are of a similar homes sold before; finishes and layout may vary. (id:61585)
Property Details
|
MLS® Number
|
E4440081 |
|
Property Type
|
Single Family |
|
Neigbourhood
|
Triomphe Estates |
|
Amenities Near By
|
Airport, Playground, Schools, Shopping |
|
Features
|
Park/reserve, Lane, Closet Organizers |
|
Parking Space Total
|
2 |
|
Structure
|
Deck |
Building
|
Bathroom Total
|
5 |
|
Bedrooms Total
|
7 |
|
Amenities
|
Ceiling - 9ft |
|
Appliances
|
See Remarks |
|
Basement Development
|
Finished |
|
Basement Features
|
Suite |
|
Basement Type
|
Full (finished) |
|
Constructed Date
|
2025 |
|
Construction Style Attachment
|
Detached |
|
Fireplace Fuel
|
Electric |
|
Fireplace Present
|
Yes |
|
Fireplace Type
|
Unknown |
|
Heating Type
|
Forced Air |
|
Stories Total
|
2 |
|
Size Interior
|
2,241 Ft2 |
|
Type
|
House |
Parking
Land
|
Acreage
|
No |
|
Land Amenities
|
Airport, Playground, Schools, Shopping |
|
Size Irregular
|
277.78 |
|
Size Total
|
277.78 M2 |
|
Size Total Text
|
277.78 M2 |
Rooms
| Level |
Type |
Length |
Width |
Dimensions |
|
Above |
Additional Bedroom |
|
|
Measurements not available |
|
Above |
Second Kitchen |
|
|
Measurements not available |
|
Basement |
Bedroom 5 |
|
|
Measurements not available |
|
Basement |
Bedroom 6 |
|
|
Measurements not available |
|
Basement |
Second Kitchen |
|
|
Measurements not available |
|
Main Level |
Living Room |
|
|
Measurements not available |
|
Main Level |
Dining Room |
|
|
Measurements not available |
|
Main Level |
Kitchen |
|
|
Measurements not available |
|
Main Level |
Bedroom 4 |
|
|
Measurements not available |
|
Upper Level |
Primary Bedroom |
|
|
Measurements not available |
|
Upper Level |
Bedroom 2 |
|
|
Measurements not available |
|
Upper Level |
Bedroom 3 |
|
|
Measurements not available |
|
Upper Level |
Bonus Room |
|
|
Measurements not available |
