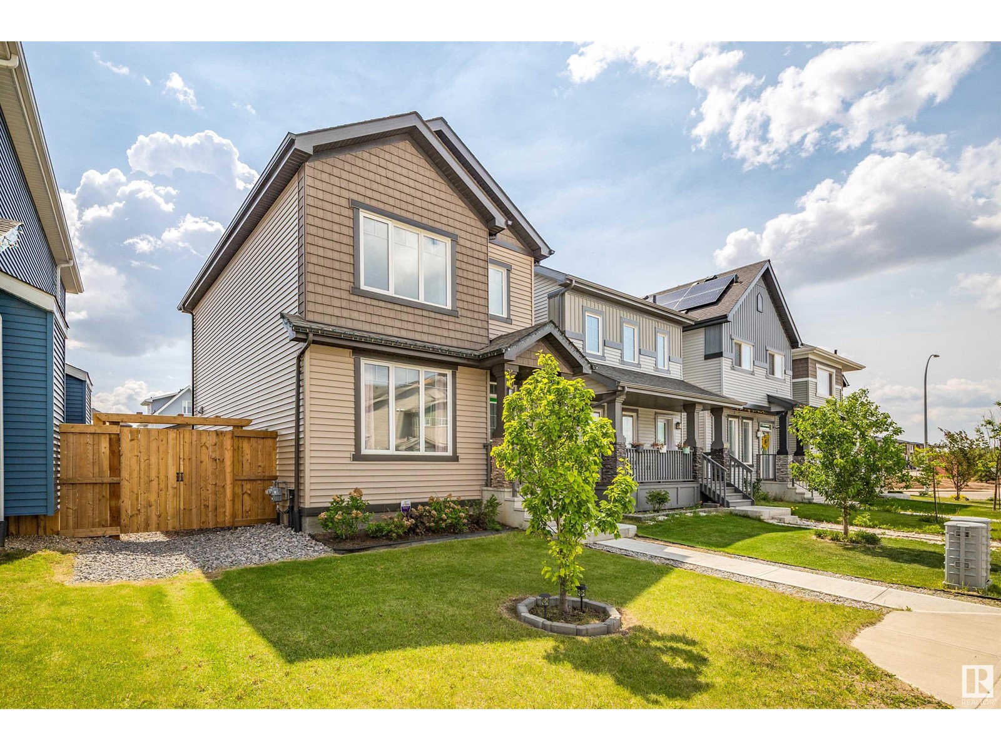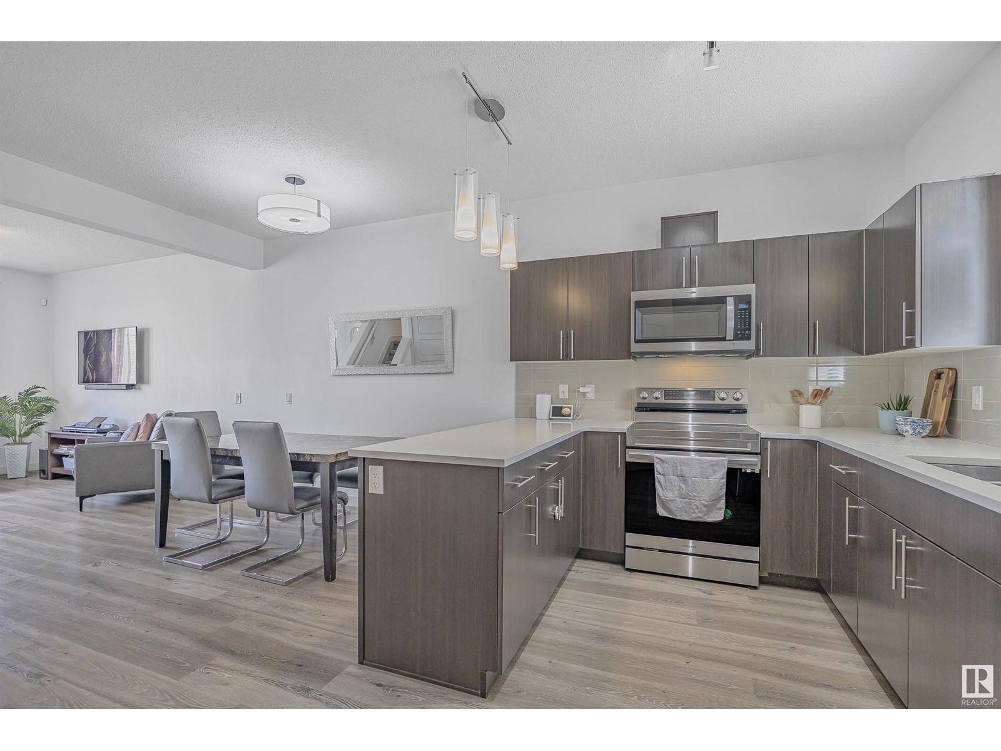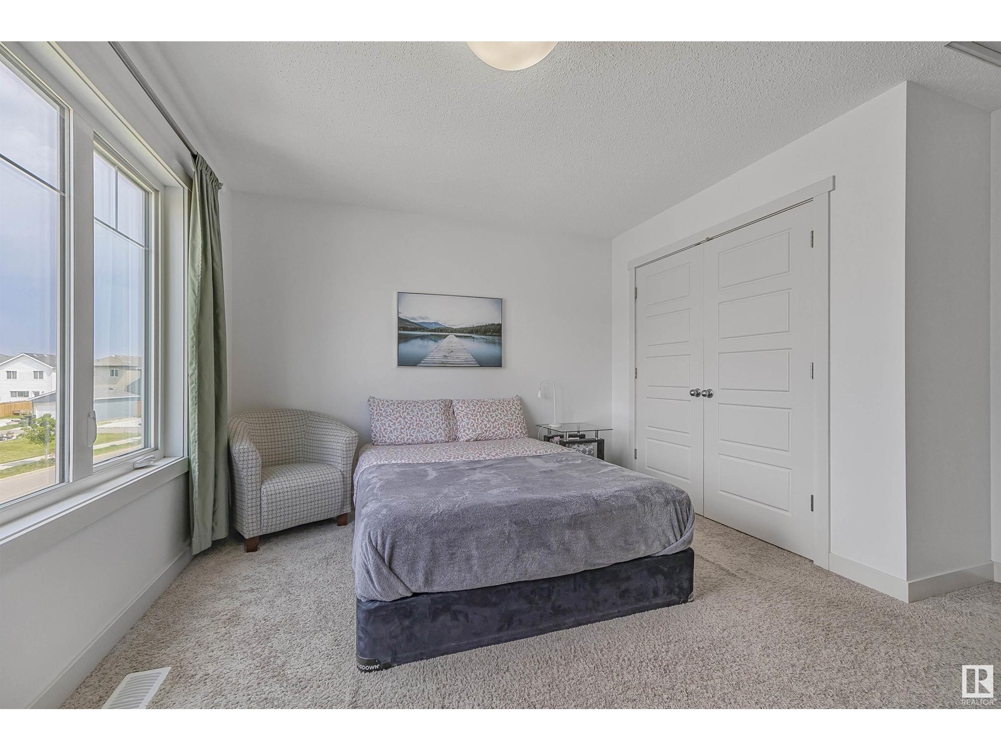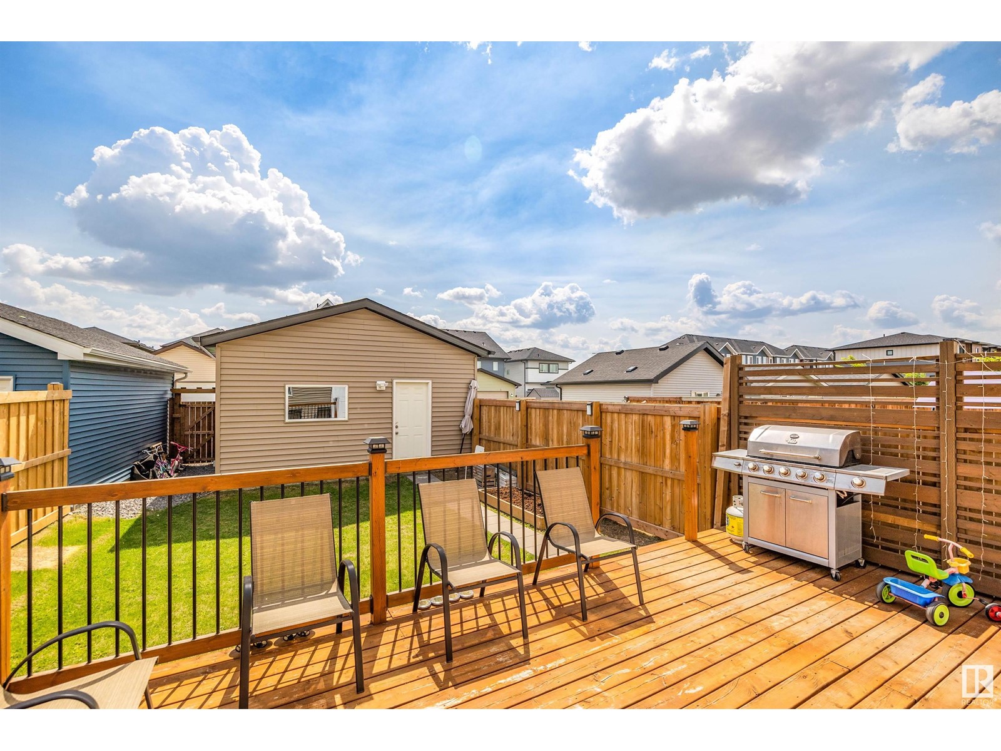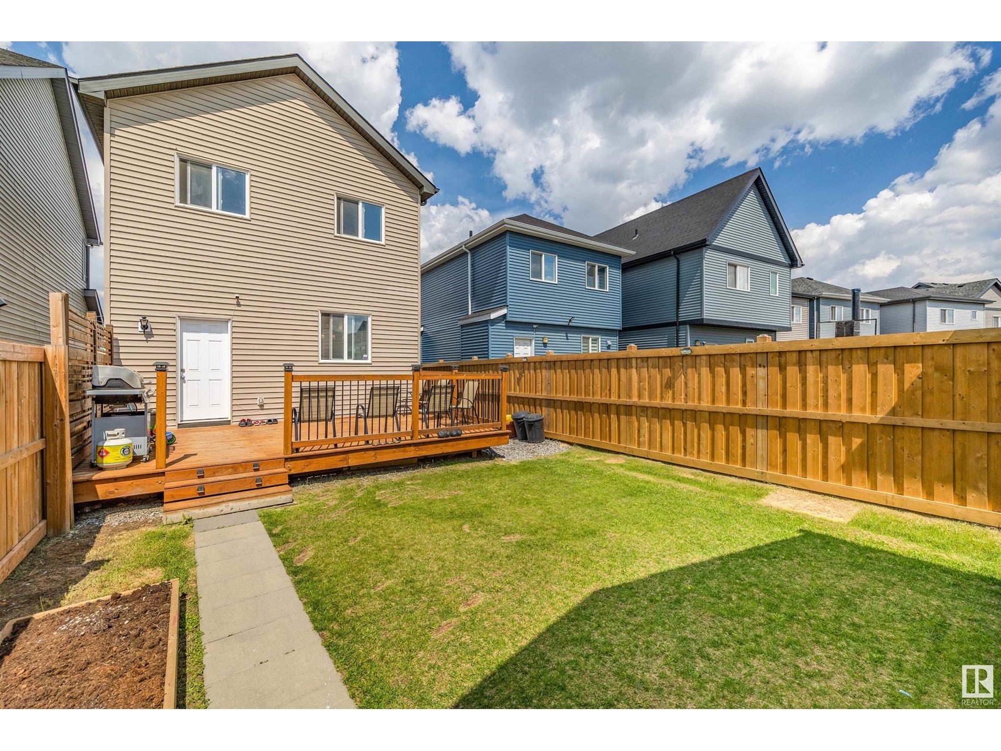22703 98 Av Nw Edmonton, Alberta T5T 7M4
$499,900
Double Detached Garage! Fully Landscaped! Partially Finished Basement! --- This beautifully maintained 3-bedroom, 2.5-bathroom home is the perfect blend of modern style and everyday comfort. Step inside to discover a bright, open-concept main floor that’s perfect for entertaining or enjoying cozy family nights. The kitchen shines with sleek quartz countertops and ample space for cooking, gathering, and creating memories. Upstairs, you’ll find three spacious bedrooms, including a serene primary suite with plenty of natural light. The partially finished basement features a generous rec room—ideal for a home theatre, playroom, or workout space—with a full bathroom already roughed in and ready for your personal touch. Outside, enjoy summer evenings on the large deck while the double detached garage keeps your vehicles warm and dry year-round. Located just steps to schools, parks, and walking trails, and minutes from shopping and major public transit routes. (id:61585)
Open House
This property has open houses!
1:30 pm
Ends at:3:30 pm
Property Details
| MLS® Number | E4440061 |
| Property Type | Single Family |
| Neigbourhood | Secord |
| Amenities Near By | Playground, Schools, Shopping |
| Features | Lane |
| Structure | Deck |
Building
| Bathroom Total | 3 |
| Bedrooms Total | 3 |
| Amenities | Vinyl Windows |
| Appliances | Dishwasher, Dryer, Garage Door Opener Remote(s), Garage Door Opener, Microwave Range Hood Combo, Refrigerator, Stove, Washer |
| Basement Development | Partially Finished |
| Basement Type | Full (partially Finished) |
| Constructed Date | 2019 |
| Construction Style Attachment | Detached |
| Fire Protection | Smoke Detectors |
| Half Bath Total | 1 |
| Heating Type | Forced Air |
| Stories Total | 2 |
| Size Interior | 1,297 Ft2 |
| Type | House |
Parking
| Detached Garage |
Land
| Acreage | No |
| Fence Type | Fence |
| Land Amenities | Playground, Schools, Shopping |
| Size Irregular | 293.39 |
| Size Total | 293.39 M2 |
| Size Total Text | 293.39 M2 |
Rooms
| Level | Type | Length | Width | Dimensions |
|---|---|---|---|---|
| Main Level | Living Room | 12 m | 12 m x Measurements not available | |
| Main Level | Dining Room | 12'7 x 9'10 | ||
| Main Level | Kitchen | 12'8 x 8'8 | ||
| Upper Level | Primary Bedroom | 13'7 x 13'3 | ||
| Upper Level | Bedroom 2 | 9'3 x 11'9 | ||
| Upper Level | Bedroom 3 | 10 m | 10 m x Measurements not available |
Contact Us
Contact us for more information
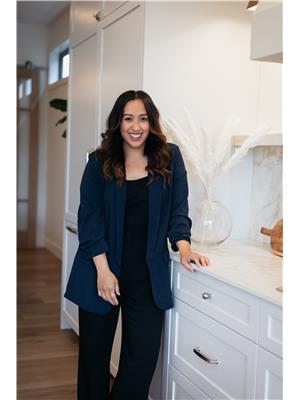
Donazon Van Raamsdonk
Associate
(844) 274-2914
www.vreteamyeg.com/
www.facebook.com//vreteamyeg
201-5306 50 St
Leduc, Alberta T9E 6Z6
(780) 986-2900


