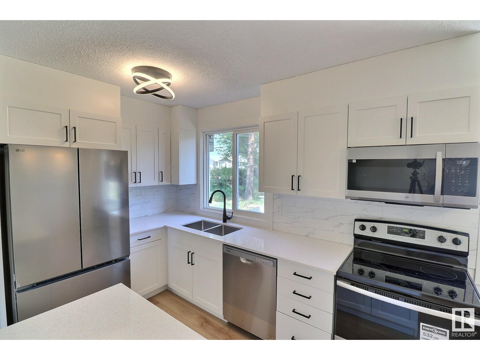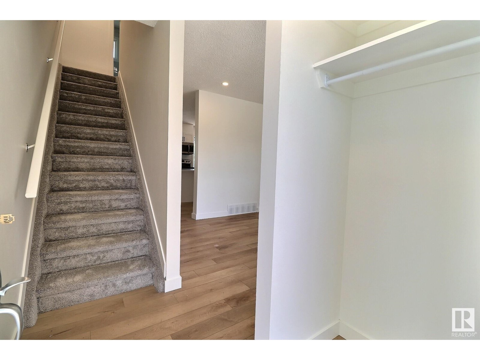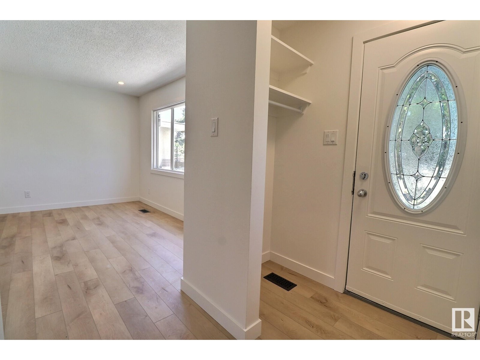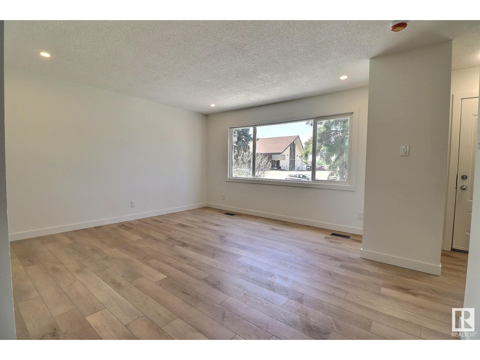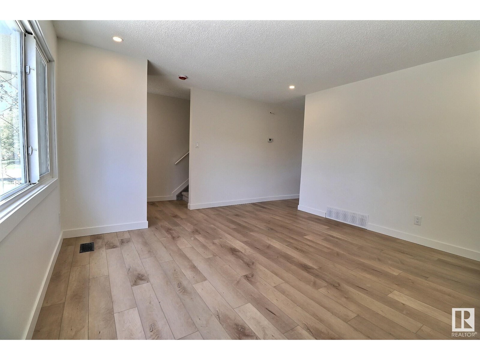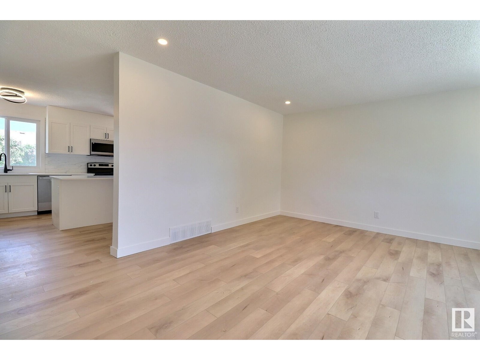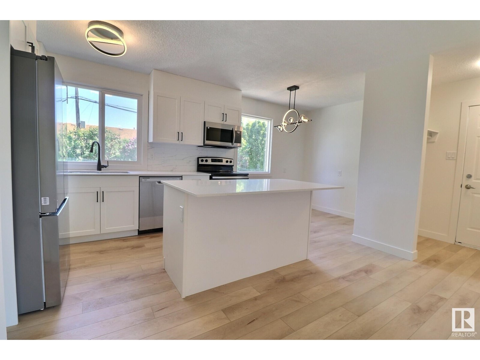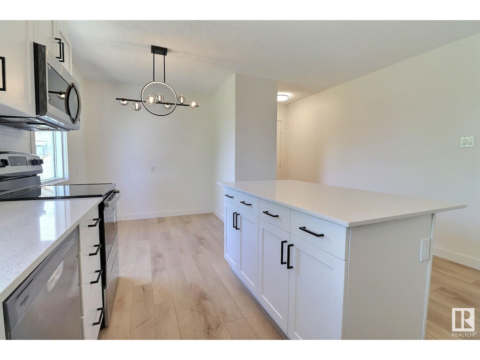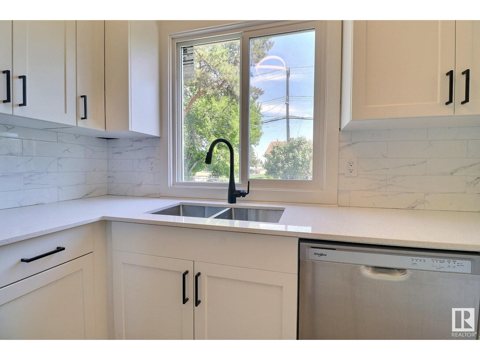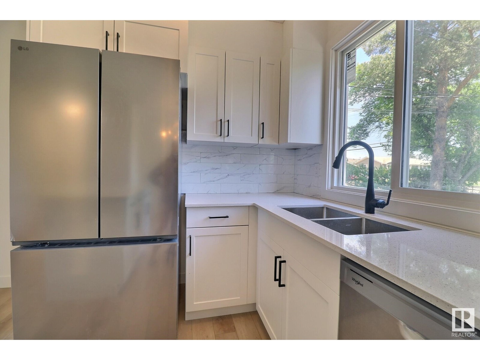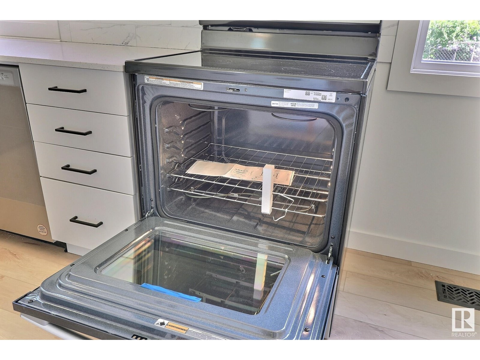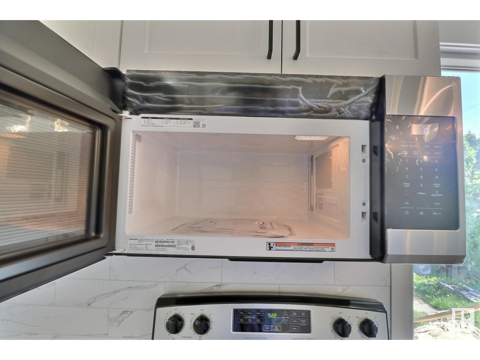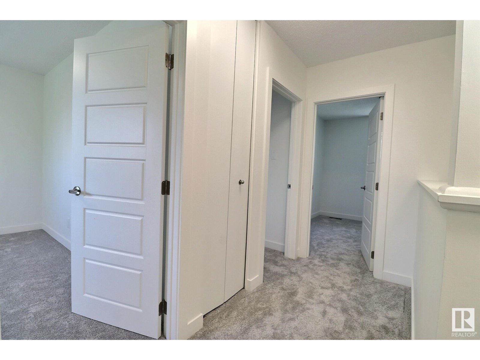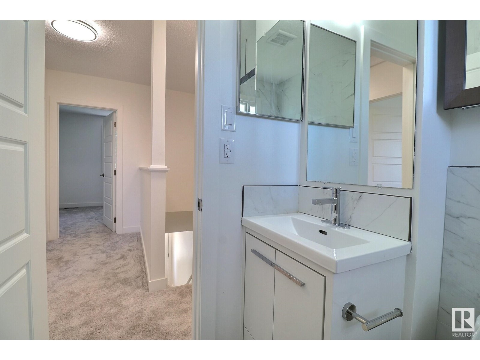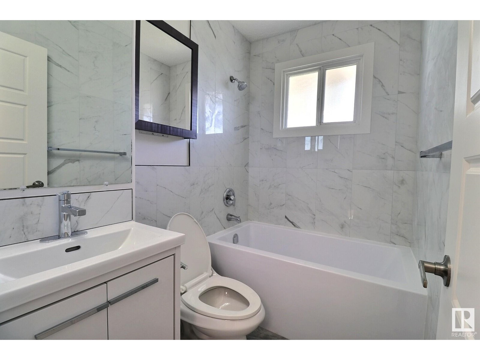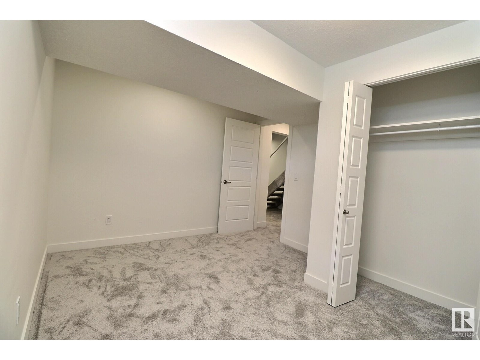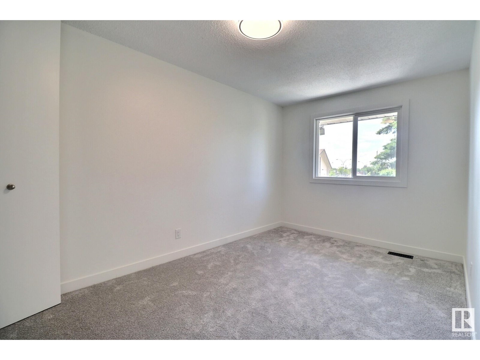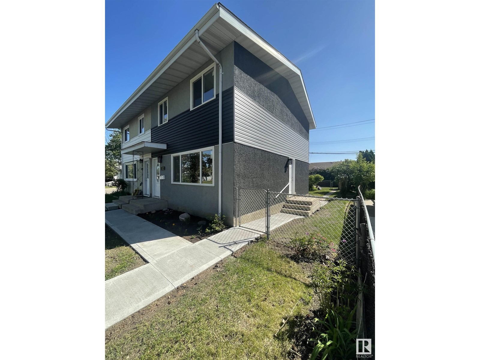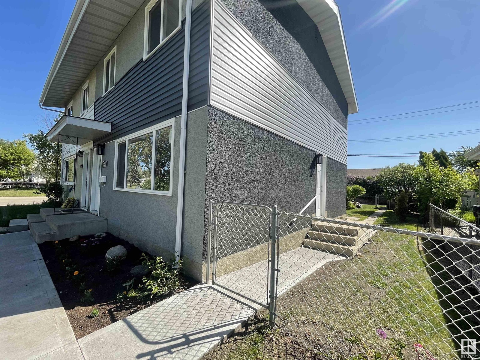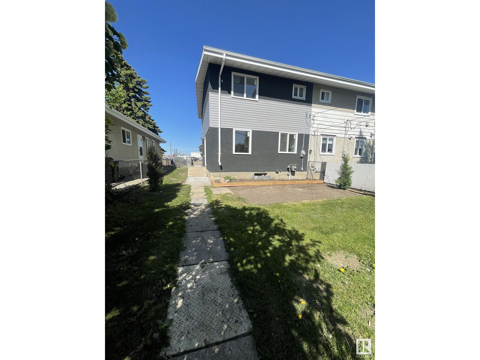13211 95 St Nw Edmonton, Alberta T5E 3Y2
$369,000
This 2-storey half duplex located in a family-oriented neighbourhood offers over 1100 sq ft of living space, a fully finished basement that has a second living room, an additional half bathroom and a flex space/den that will be ideal for an office or play area. This home has been professionally renovated from top to bottom by Urban Style Homes and is ready for its new owners! The kitchen has been completely reimagined with custom Gem Cabinets, quartz countertops, a large island with a hang over for additional seating, and brand new stainless steel appliances. This home provides a perfect blend of modern and practical. Upgraded with all new windows & exterior doors ($12,000 value), all-new electrical, 100-amp panel upgrade ($10,000 value), pot lights throughout, high-quality vinyl plank flooring, brand new carpet in the basement and upstairs, all new interior doors, closet shelving, baseboards, light fixtures, exterior siding, freshly poured sidewalks, and even landscaping including new trees. (id:61585)
Open House
This property has open houses!
1:00 pm
Ends at:3:00 pm
1:00 pm
Ends at:3:00 pm
Property Details
| MLS® Number | E4439029 |
| Property Type | Single Family |
| Neigbourhood | Glengarry |
| Amenities Near By | Golf Course, Playground, Public Transit, Schools, Shopping |
| Community Features | Public Swimming Pool |
| Features | Lane |
Building
| Bathroom Total | 2 |
| Bedrooms Total | 3 |
| Appliances | Dishwasher, Dryer, Microwave Range Hood Combo, Refrigerator, Storage Shed, Stove, Washer |
| Basement Development | Finished |
| Basement Type | Full (finished) |
| Constructed Date | 1962 |
| Construction Style Attachment | Semi-detached |
| Half Bath Total | 1 |
| Heating Type | Forced Air |
| Stories Total | 2 |
| Size Interior | 1,104 Ft2 |
| Type | Duplex |
Parking
| Stall |
Land
| Acreage | No |
| Fence Type | Fence |
| Land Amenities | Golf Course, Playground, Public Transit, Schools, Shopping |
| Size Irregular | 330.52 |
| Size Total | 330.52 M2 |
| Size Total Text | 330.52 M2 |
Rooms
| Level | Type | Length | Width | Dimensions |
|---|---|---|---|---|
| Main Level | Living Room | Measurements not available | ||
| Main Level | Dining Room | Measurements not available | ||
| Main Level | Kitchen | Measurements not available | ||
| Upper Level | Primary Bedroom | Measurements not available | ||
| Upper Level | Bedroom 2 | Measurements not available | ||
| Upper Level | Bedroom 3 | Measurements not available |
Contact Us
Contact us for more information

Lindsey Mitchell
Associate
102-1253 91 St Sw
Edmonton, Alberta T6X 1E9
(780) 660-0000
(780) 401-3463
