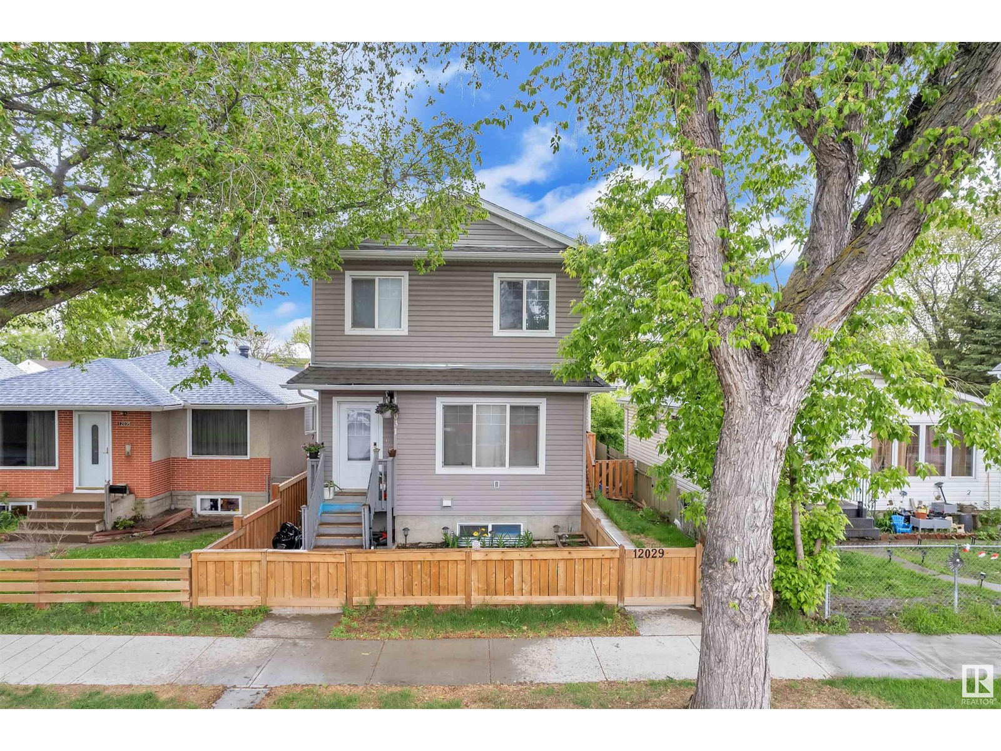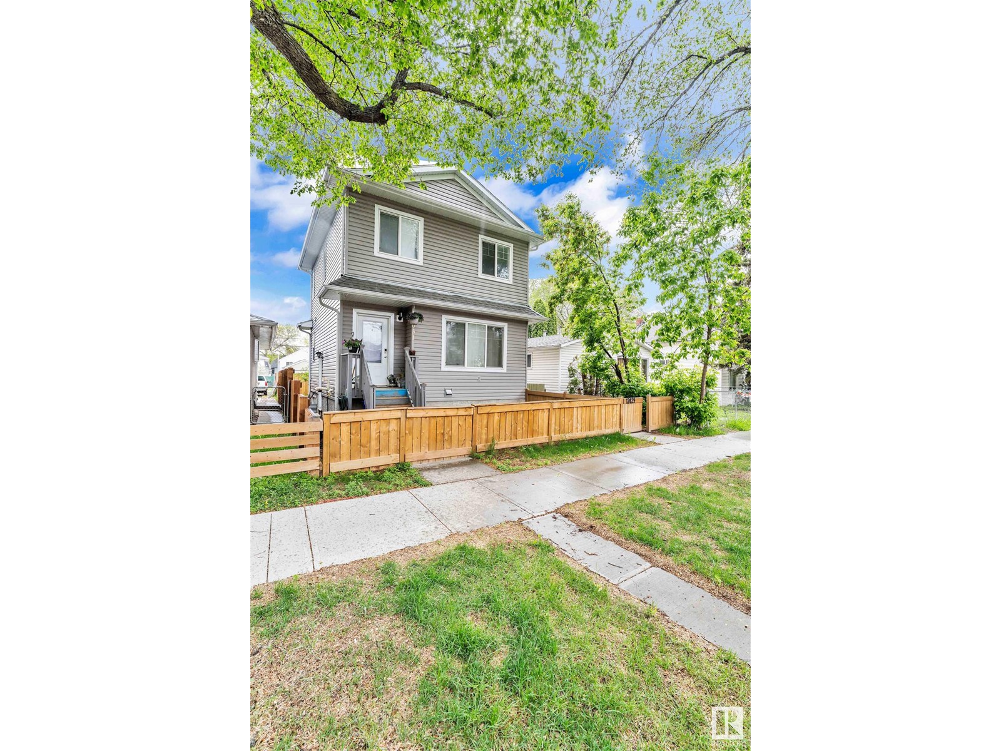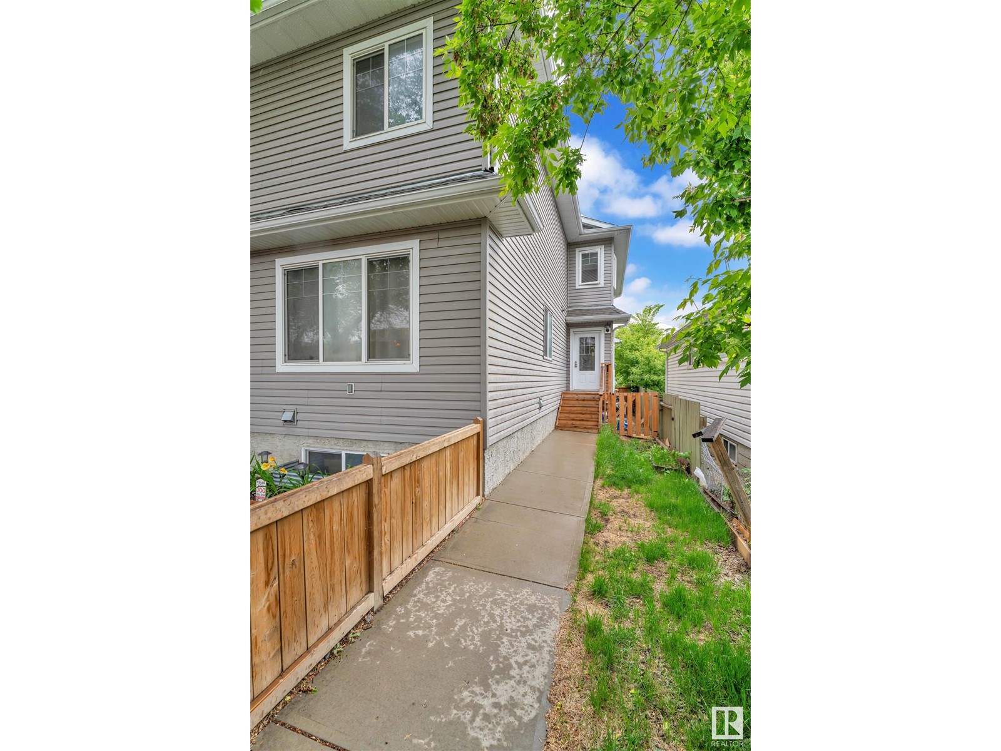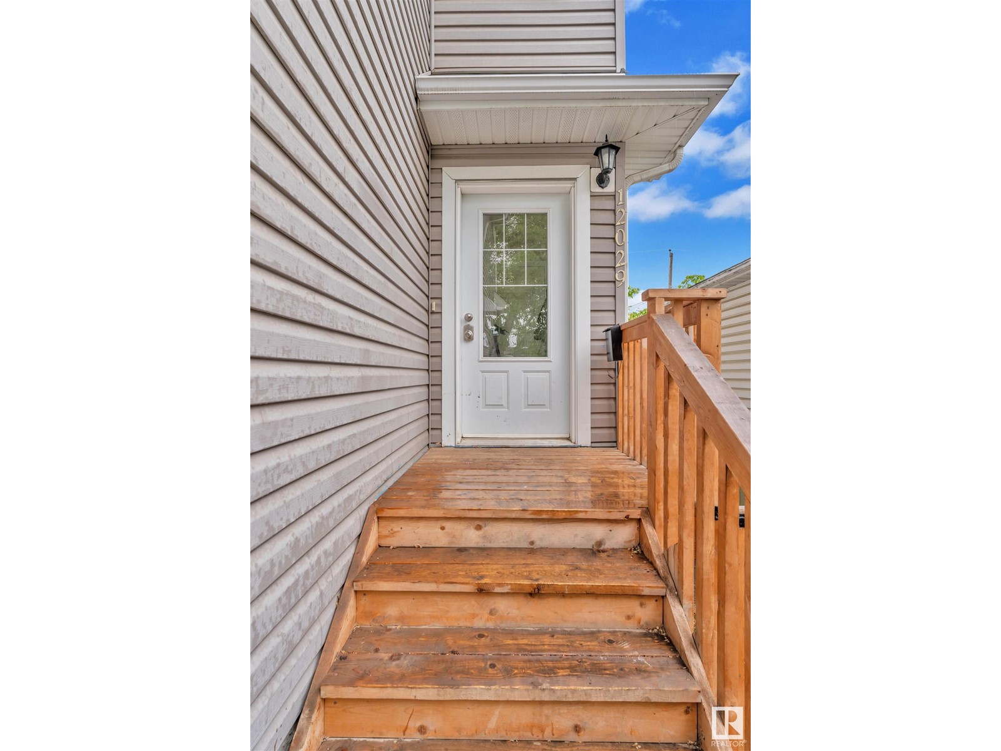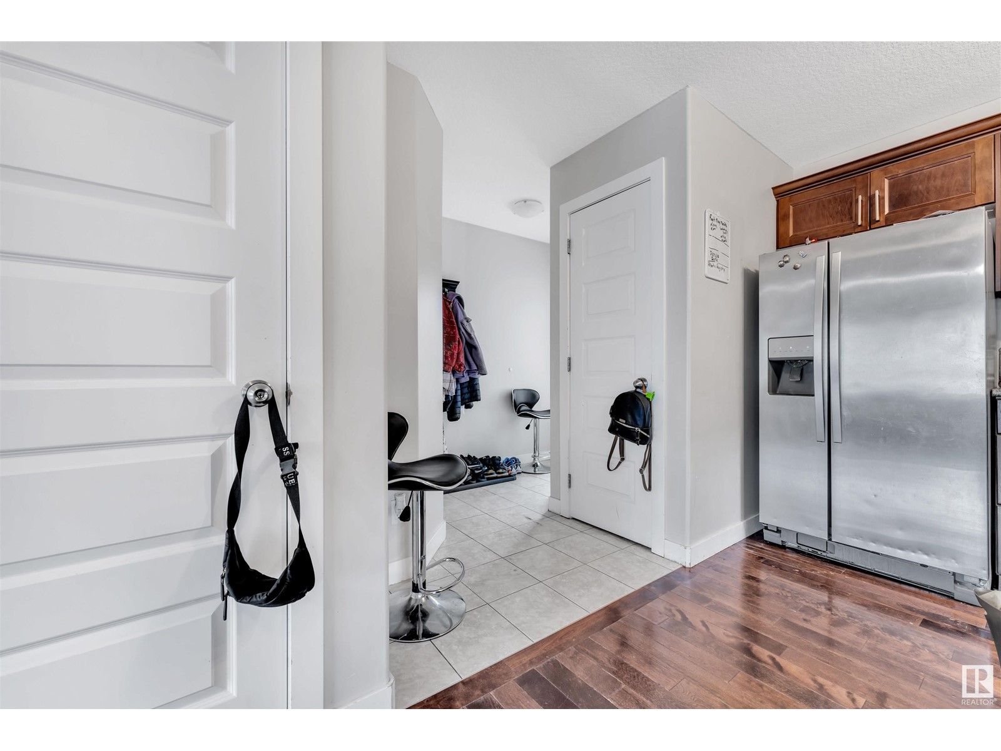12029 77 St Nw Edmonton, Alberta T5B 2G6
$355,900
This charming duplex, built in 2014, offers a fantastic opportunity for first-time homebuyers or savvy investors. With 4 spacious bedrooms & 2.5 bathrooms, SECOND KITCHEN in the FULLY FINISHED BASEMENT, this home provides ample space for families or individuals looking for room to grow. The property features a SEPARATE ENTRANCE, allowing for privacy for the fully finished basement, which includes a second kitchen—ideal for multi-generational living . Inside, you'll find an open-concept living area, dining room, and kitchen that flow seamlessly together, making the space perfect for entertaining & everyday living. The modern kitchen is well-equipped with contemporary appliances and plenty of counter space.With over 1,540 square feet of living space, the layout is designed for functionality and comfort, with generous-sized bedrooms and bathrooms.This duplex offers an ideal balance of convenience & space. Close to schools, public transportation and shopping! (id:61585)
Property Details
| MLS® Number | E4440188 |
| Property Type | Single Family |
| Neigbourhood | Eastwood |
| Amenities Near By | Playground, Public Transit, Schools, Shopping |
Building
| Bathroom Total | 3 |
| Bedrooms Total | 4 |
| Appliances | Dishwasher, Dryer, Microwave Range Hood Combo, Refrigerator, Stove, Washer |
| Basement Development | Finished |
| Basement Type | Full (finished) |
| Constructed Date | 2014 |
| Construction Style Attachment | Semi-detached |
| Fire Protection | Smoke Detectors |
| Half Bath Total | 1 |
| Heating Type | Forced Air |
| Stories Total | 2 |
| Size Interior | 1,128 Ft2 |
| Type | Duplex |
Parking
| No Garage |
Land
| Acreage | No |
| Fence Type | Fence |
| Land Amenities | Playground, Public Transit, Schools, Shopping |
| Size Irregular | 183 |
| Size Total | 183 M2 |
| Size Total Text | 183 M2 |
Rooms
| Level | Type | Length | Width | Dimensions |
|---|---|---|---|---|
| Basement | Bedroom 4 | Measurements not available | ||
| Basement | Second Kitchen | Measurements not available | ||
| Basement | Recreation Room | Measurements not available | ||
| Basement | Utility Room | Measurements not available | ||
| Main Level | Living Room | 4.01 m | 3.89 m | 4.01 m x 3.89 m |
| Main Level | Dining Room | 3.57 m | 1.59 m | 3.57 m x 1.59 m |
| Main Level | Kitchen | 3.55 m | 2.64 m | 3.55 m x 2.64 m |
| Upper Level | Primary Bedroom | 4.16 m | 3.34 m | 4.16 m x 3.34 m |
| Upper Level | Bedroom 2 | 3.19 m | 2.83 m | 3.19 m x 2.83 m |
| Upper Level | Bedroom 3 | 2.48 m | 3.59 m | 2.48 m x 3.59 m |
Contact Us
Contact us for more information
Mohita Chowdhary
Associate
1400-10665 Jasper Ave Nw
Edmonton, Alberta T5J 3S9
(403) 262-7653
