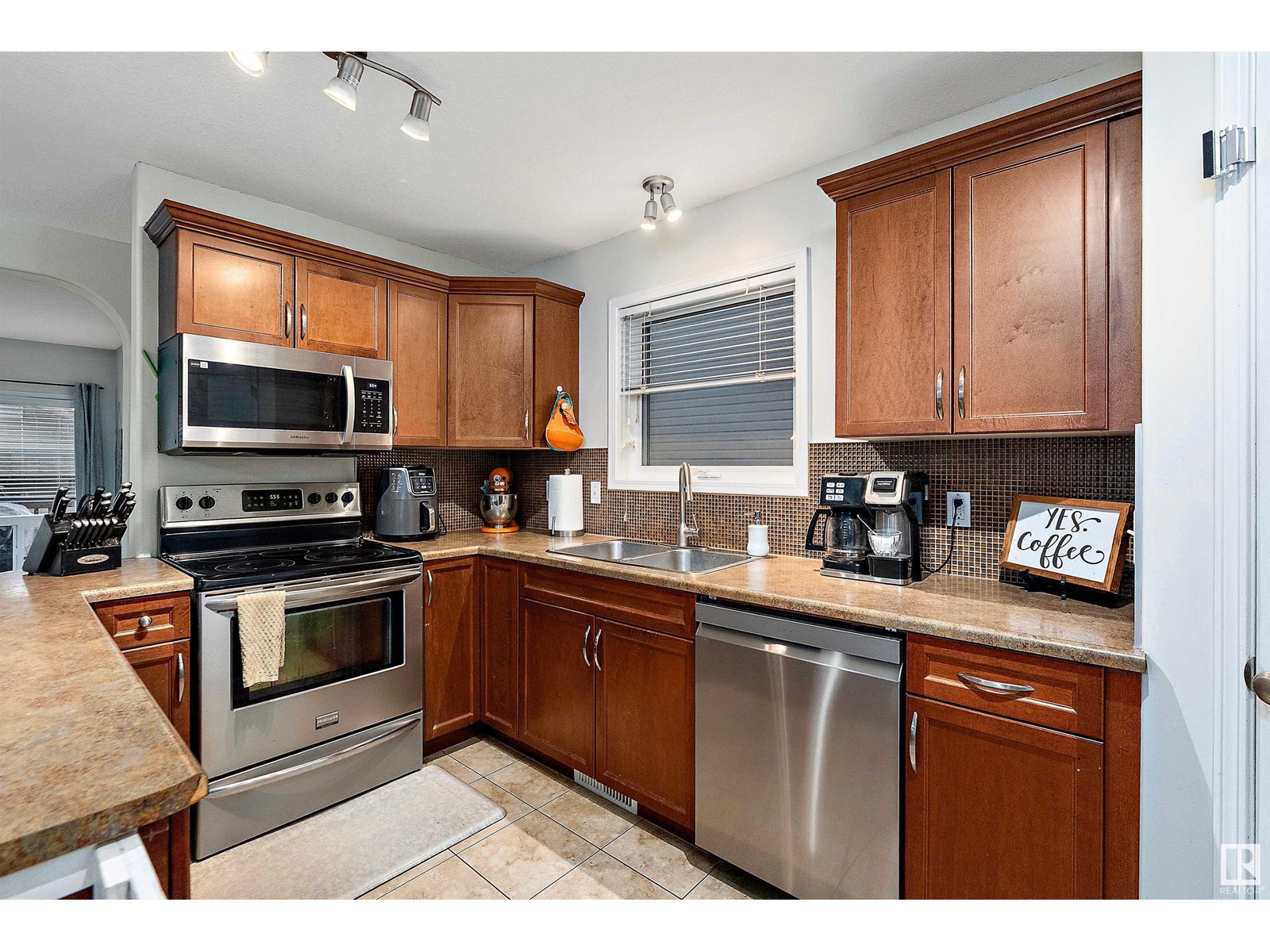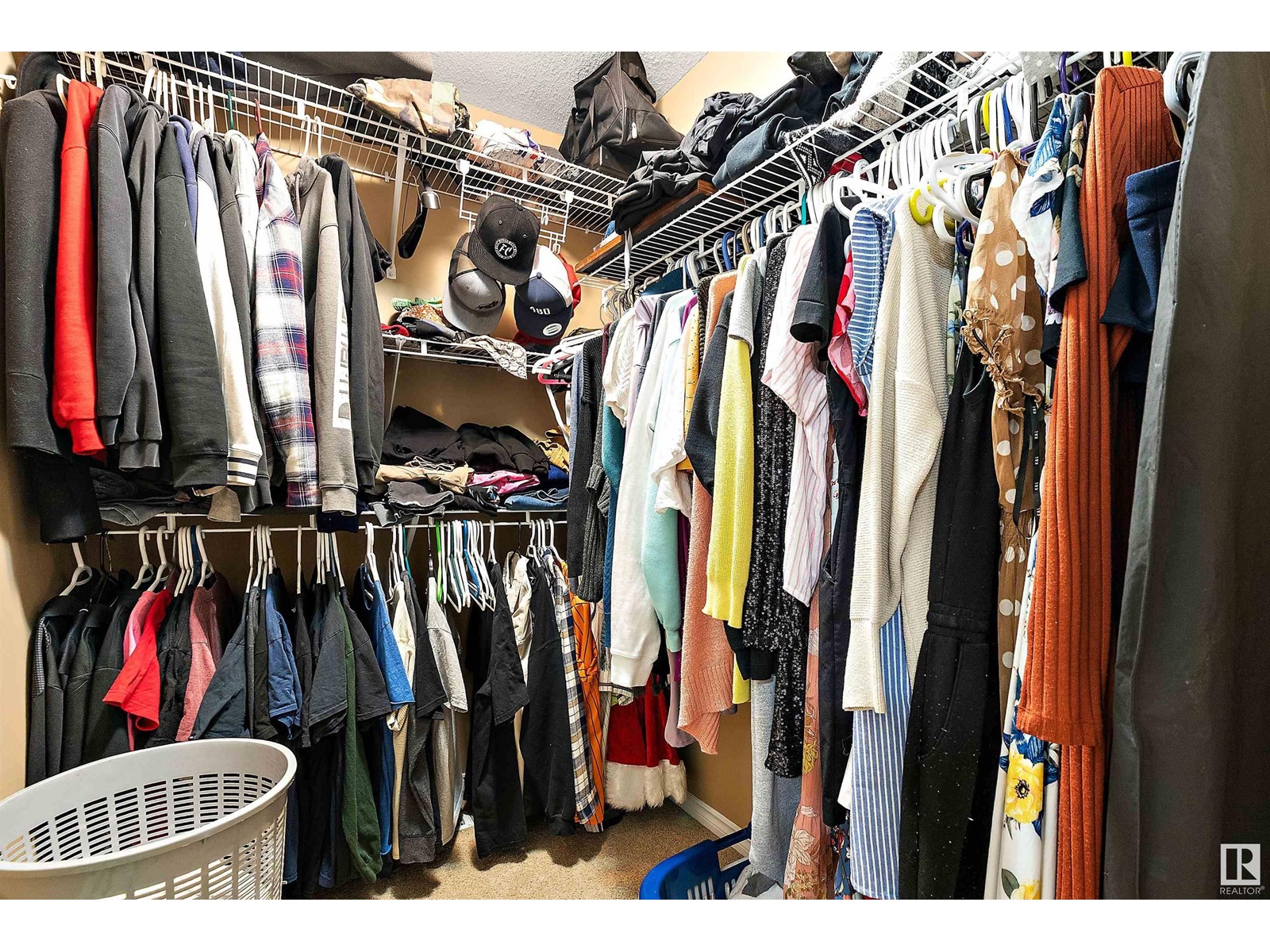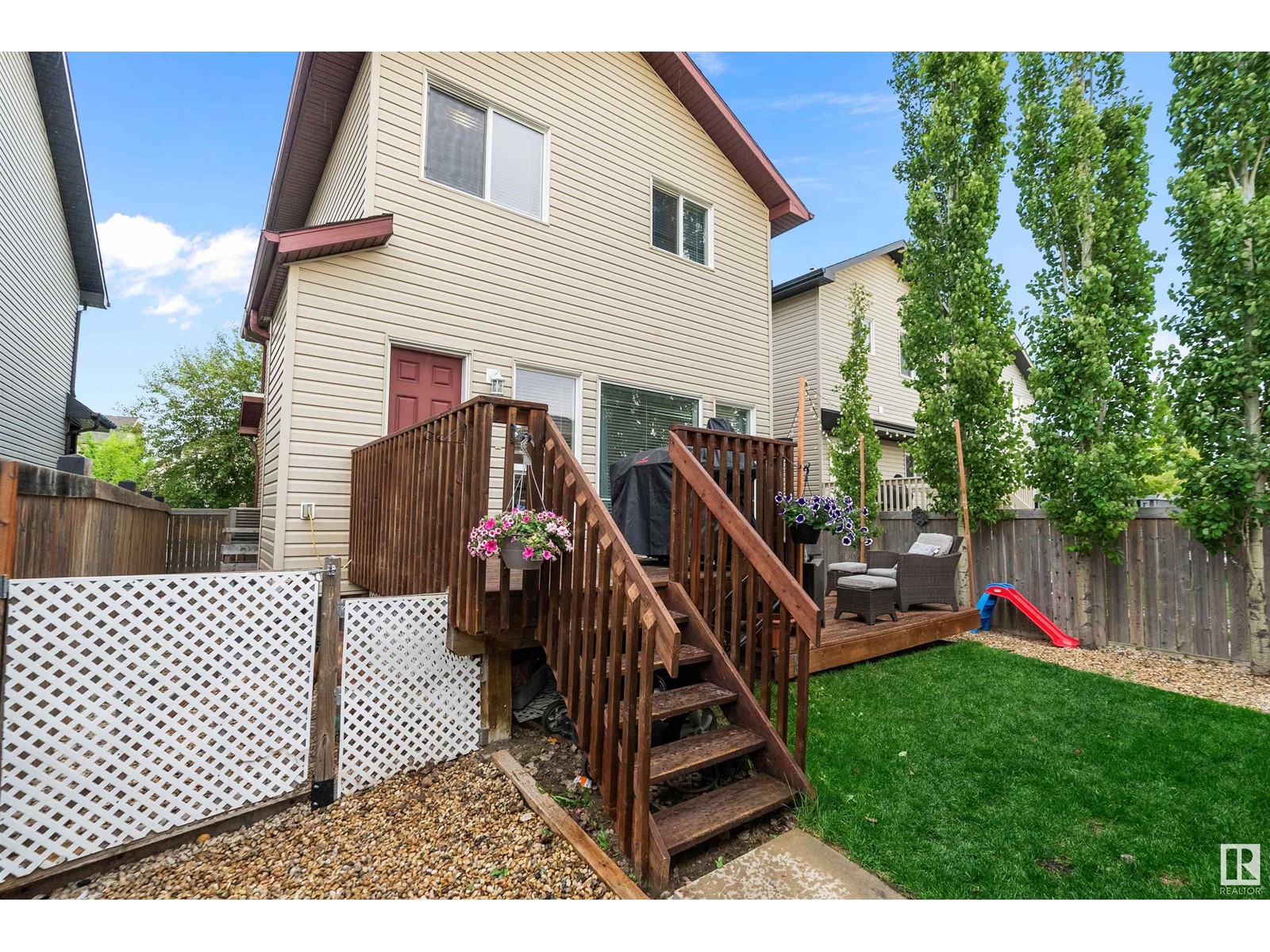134 West Haven Dr Leduc, Alberta T9E 0J4
$449,000
Discover this beautifully maintained 1500+ sq ft 2-storey former show home located in the sought-after community of West Haven, Leduc. With charming curb appeal and a welcoming front porch, this home offers comfort, space, and style. The main floor features a bright and open layout with a spacious living room, a kitchen with an eat-at island and plenty of cabinetry, a dedicated dining area, a versatile den or home office, and a convenient half bath. Upstairs, you'll find a laundry room, two generous guest bedrooms, a 4pc main bathroom, and a lovely primary suite complete with a walk-in closet and 4pc ensuite. The unfinished basement is a blank canvas—ready for your personal touch. Outside, enjoy a large backyard with a huge deck, perfect for relaxing or entertaining. The double detached garage provides ample parking and storage. Recent updates include a new washer, dishwasher, and microwave (2024), and a hot water tank (2022). A perfect family home with room to grow! (id:61585)
Property Details
| MLS® Number | E4440182 |
| Property Type | Single Family |
| Neigbourhood | West Haven |
| Amenities Near By | Schools, Shopping |
| Features | Lane |
| Structure | Deck, Porch |
Building
| Bathroom Total | 3 |
| Bedrooms Total | 3 |
| Appliances | Dishwasher, Dryer, Microwave Range Hood Combo, Refrigerator, Stove, Washer, Window Coverings |
| Basement Development | Unfinished |
| Basement Type | Full (unfinished) |
| Constructed Date | 2010 |
| Construction Style Attachment | Detached |
| Half Bath Total | 1 |
| Heating Type | Forced Air |
| Stories Total | 2 |
| Size Interior | 1,591 Ft2 |
| Type | House |
Parking
| Detached Garage |
Land
| Acreage | No |
| Fence Type | Fence |
| Land Amenities | Schools, Shopping |
| Size Irregular | 335.38 |
| Size Total | 335.38 M2 |
| Size Total Text | 335.38 M2 |
Rooms
| Level | Type | Length | Width | Dimensions |
|---|---|---|---|---|
| Main Level | Living Room | Measurements not available | ||
| Main Level | Dining Room | Measurements not available | ||
| Main Level | Kitchen | Measurements not available | ||
| Main Level | Den | Measurements not available | ||
| Main Level | Laundry Room | Measurements not available | ||
| Upper Level | Primary Bedroom | Measurements not available | ||
| Upper Level | Bedroom 2 | Measurements not available | ||
| Upper Level | Bedroom 3 | Measurements not available |
Contact Us
Contact us for more information
Merrick J. Duggan
Associate
(587) 671-0887
www.rdrealestate.ca/
1400-10665 Jasper Ave Nw
Edmonton, Alberta T5J 3S9
(403) 262-7653













































