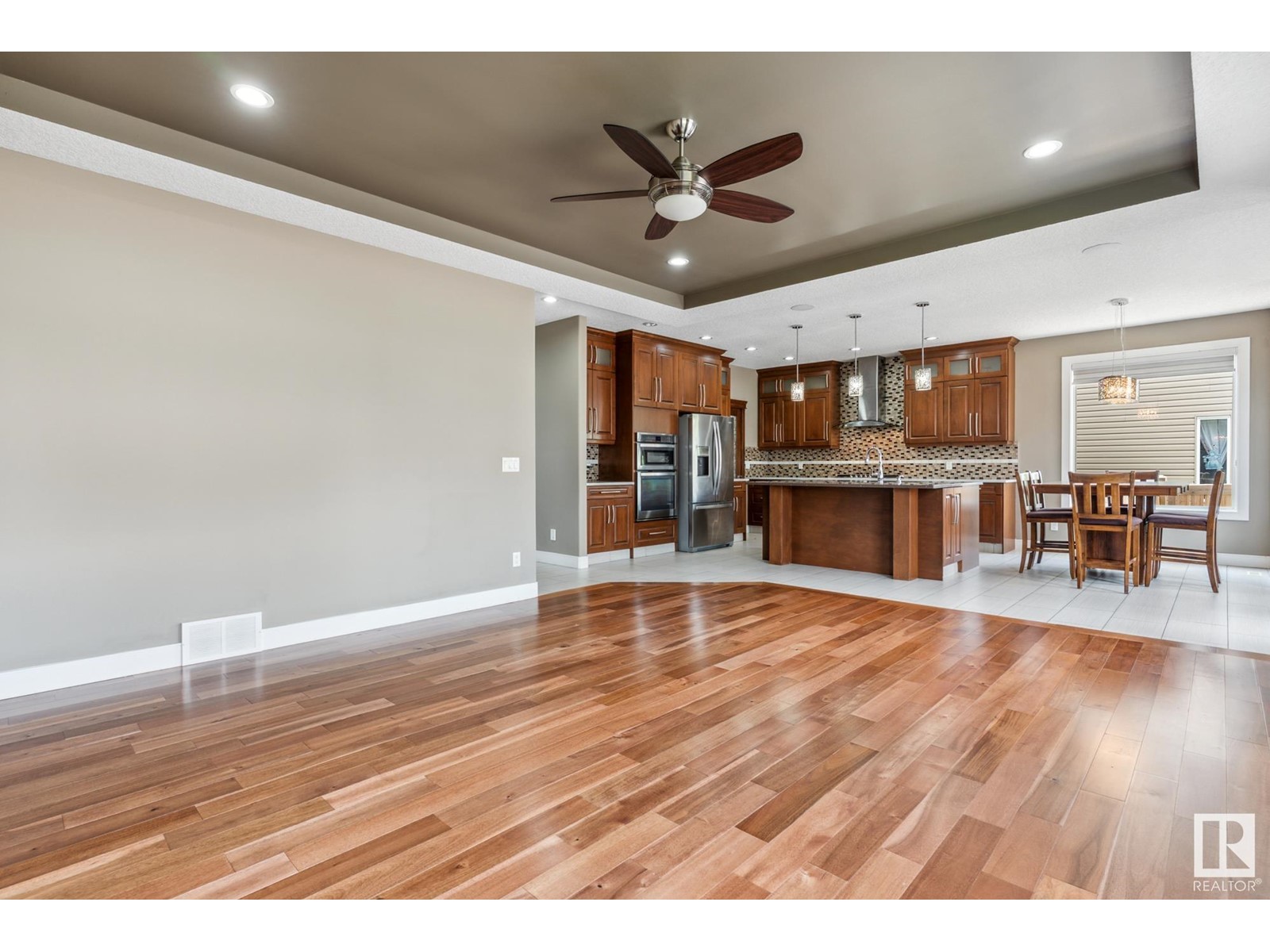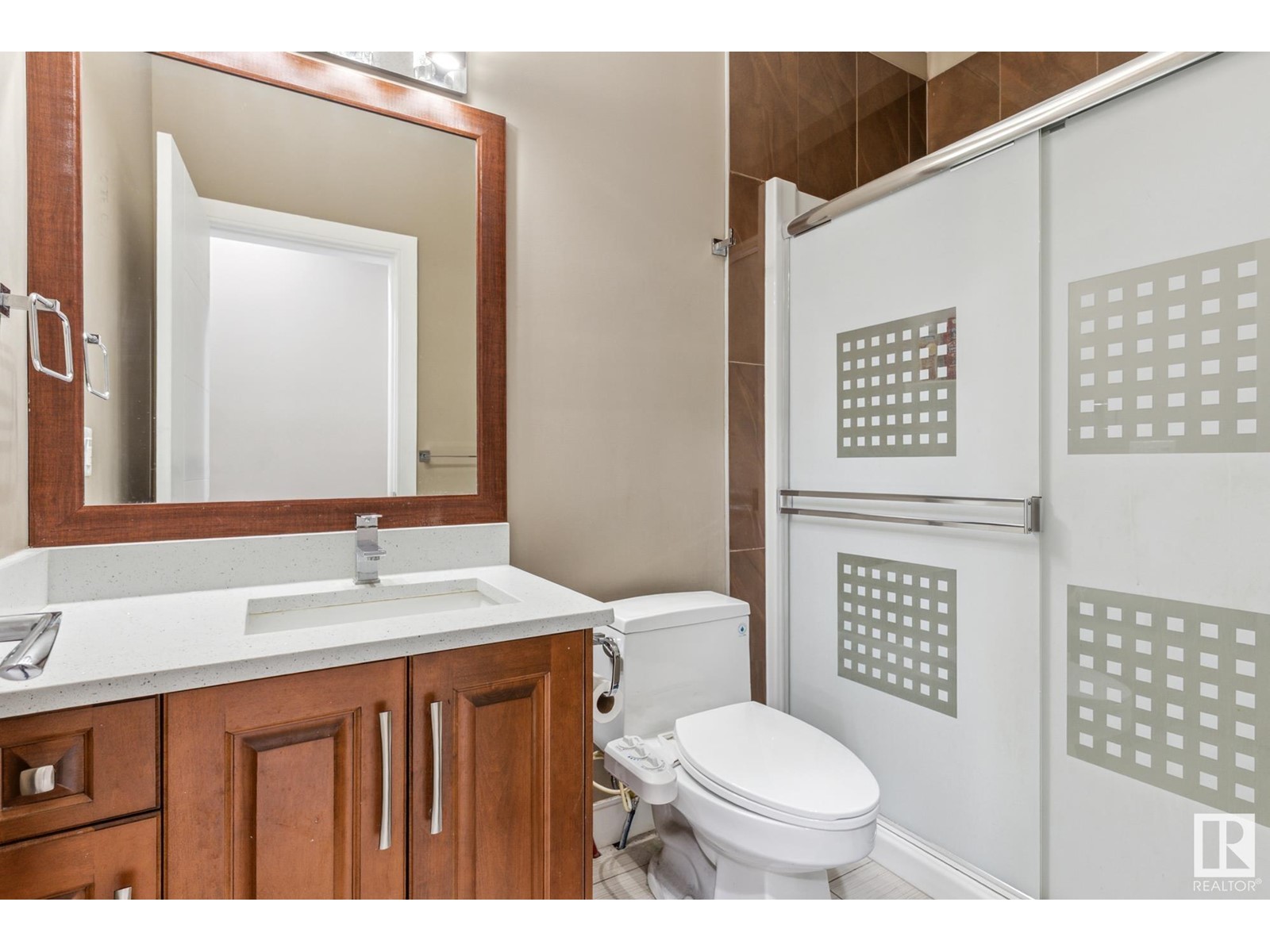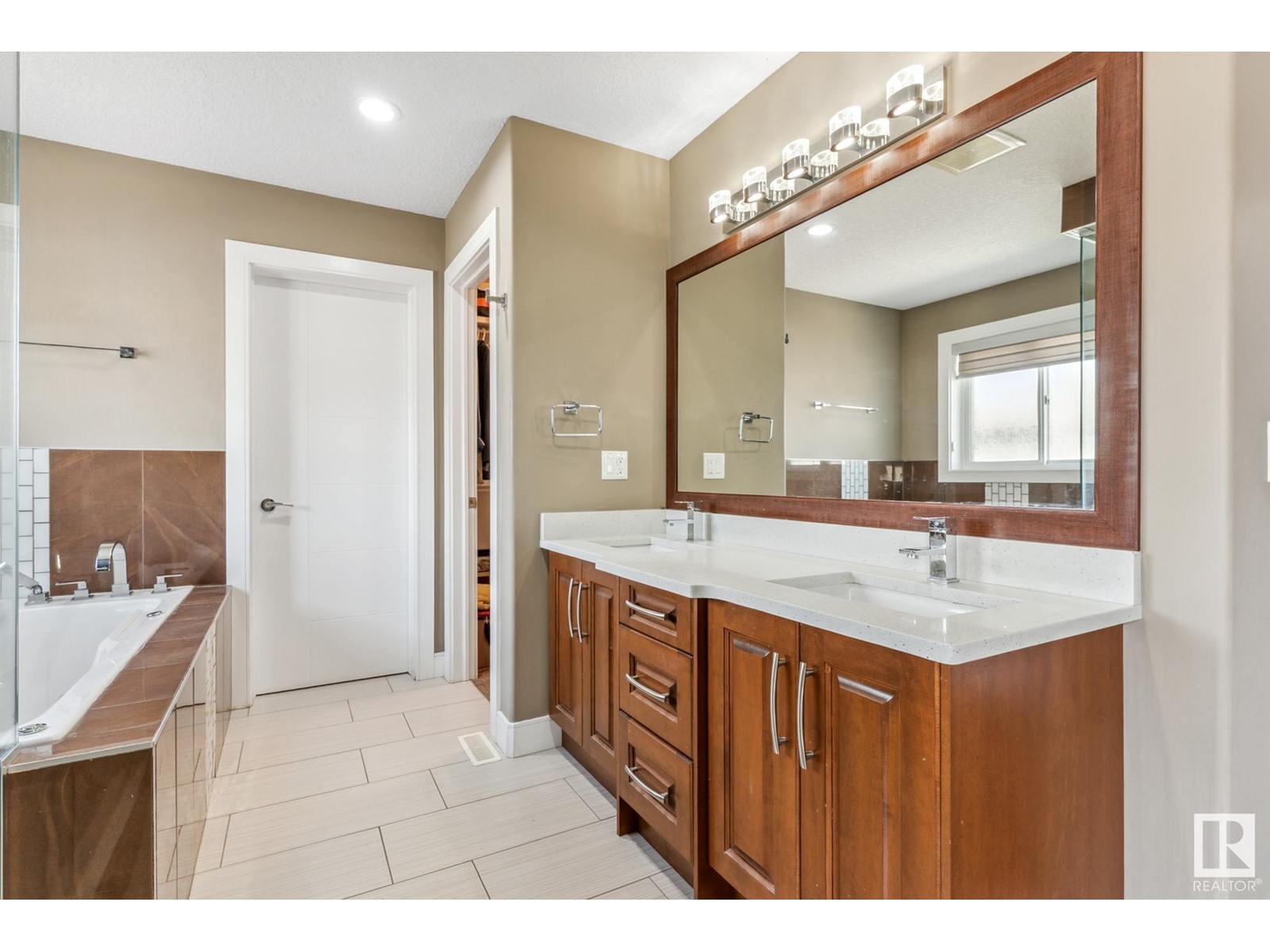6112 55 Av Beaumont, Alberta T4X 0H3
$699,900
Desirable Beaumont luxury ready for quick possession. This home offers a triple car garage and a separate side entrance, providing suite potential or private access for extended family. The open concept layout features a spacious kitchen with expansive granite countertops, a walk through pantry, and convenient access to the main floor laundry which leads to the triple car garage. With 4 spacious bedrooms and 3 en-suite baths, there is plenty of room for everyone. The main floor den adds flexibility for a home office or guest space, and a full main floor bath with walk-in shower offers added convenience. Enjoy premium features like built-in speakers through parts of the home, upper bonus room, a landscaped and fenced yard, and a gas hook-up for your BBQ. The unfinished basement is ready for your personal touch. Located close to walking paths, parks, schools, shopping, and all other amenities. This home has it all. (id:61585)
Property Details
| MLS® Number | E4440370 |
| Property Type | Single Family |
| Neigbourhood | Eaglemont Heights |
| Amenities Near By | Golf Course, Playground, Public Transit, Schools, Shopping |
| Features | Flat Site, No Back Lane, Closet Organizers |
| Parking Space Total | 6 |
Building
| Bathroom Total | 4 |
| Bedrooms Total | 4 |
| Appliances | Dishwasher, Dryer, Garage Door Opener Remote(s), Garage Door Opener, Garburator, Hood Fan, Oven - Built-in, Microwave, Refrigerator, Stove, Washer, Water Softener, Window Coverings |
| Basement Development | Unfinished |
| Basement Type | Full (unfinished) |
| Constructed Date | 2014 |
| Construction Style Attachment | Detached |
| Cooling Type | Central Air Conditioning |
| Fireplace Fuel | Gas |
| Fireplace Present | Yes |
| Fireplace Type | Unknown |
| Heating Type | Forced Air |
| Stories Total | 2 |
| Size Interior | 3,072 Ft2 |
| Type | House |
Parking
| Attached Garage |
Land
| Acreage | No |
| Fence Type | Fence |
| Land Amenities | Golf Course, Playground, Public Transit, Schools, Shopping |
| Size Irregular | 520.26 |
| Size Total | 520.26 M2 |
| Size Total Text | 520.26 M2 |
Rooms
| Level | Type | Length | Width | Dimensions |
|---|---|---|---|---|
| Main Level | Living Room | 5.49 m | 4.53 m | 5.49 m x 4.53 m |
| Main Level | Dining Room | 4.21 m | 2.67 m | 4.21 m x 2.67 m |
| Main Level | Kitchen | 5.22 m | 4.01 m | 5.22 m x 4.01 m |
| Main Level | Den | 3.47 m | 2.9 m | 3.47 m x 2.9 m |
| Upper Level | Family Room | 7.28 m | 4.13 m | 7.28 m x 4.13 m |
| Upper Level | Primary Bedroom | 5.81 m | 4.63 m | 5.81 m x 4.63 m |
| Upper Level | Bedroom 2 | 4.38 m | 3.04 m | 4.38 m x 3.04 m |
| Upper Level | Bedroom 3 | 3.58 m | 3.05 m | 3.58 m x 3.05 m |
| Upper Level | Bedroom 4 | 3.69 m | 3.04 m | 3.69 m x 3.04 m |
Contact Us
Contact us for more information

Nancy D. Cleiren
Associate
www.instagram.com/nancycleirenrealtor/
203-14101 West Block Dr
Edmonton, Alberta T5N 1L5
(780) 456-5656



















































