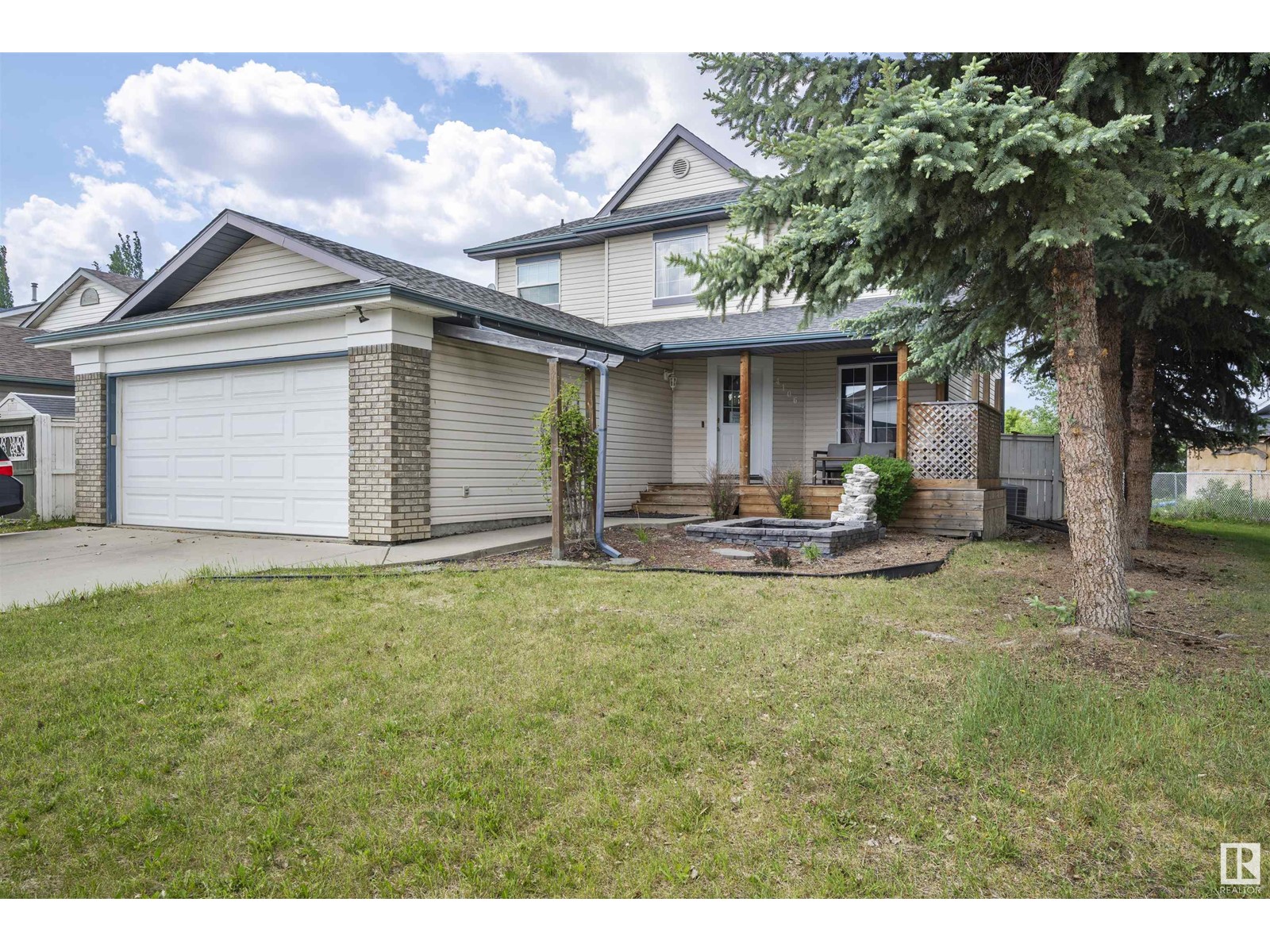4106 51 St Beaumont, Alberta T4X 1N6
$499,900
Located on a quiet street beside a charming neighborhood park, this beautifully maintained home offers space, comfort, and thoughtful upgrades. The main floor is bright and inviting, featuring two spacious living areas, real hardwood flooring, a convenient laundry room, and a versatile flex room perfect as an office or extra bedroom. The elegant primary suite includes a generous walk-in closet and a luxurious ensuite with dual vanities, a large tiled shower, deep soaker tub, and a private water closet. The fully finished basement adds even more living space with a 4th bedroom, another large living room, and a full bathroom. Enjoy summer evenings in the west-facing backyard. Additional highlights include Double garage with pad extension for extra parking, central air conditioning, a new roof (2020), and a new hot water tank (2021). (id:61585)
Property Details
| MLS® Number | E4440345 |
| Property Type | Single Family |
| Neigbourhood | Brookside (Beaumont) |
| Amenities Near By | Golf Course, Playground, Schools, Shopping |
| Community Features | Public Swimming Pool |
| Parking Space Total | 3 |
Building
| Bathroom Total | 4 |
| Bedrooms Total | 4 |
| Appliances | Dishwasher, Dryer, Microwave Range Hood Combo, Refrigerator, Storage Shed, Stove, Washer, Window Coverings |
| Basement Development | Finished |
| Basement Type | Full (finished) |
| Constructed Date | 1999 |
| Construction Style Attachment | Detached |
| Fireplace Fuel | Gas |
| Fireplace Present | Yes |
| Fireplace Type | Unknown |
| Half Bath Total | 1 |
| Heating Type | Forced Air |
| Stories Total | 2 |
| Size Interior | 1,906 Ft2 |
| Type | House |
Parking
| Attached Garage |
Land
| Acreage | No |
| Fence Type | Fence |
| Land Amenities | Golf Course, Playground, Schools, Shopping |
| Size Irregular | 498.98 |
| Size Total | 498.98 M2 |
| Size Total Text | 498.98 M2 |
Rooms
| Level | Type | Length | Width | Dimensions |
|---|---|---|---|---|
| Basement | Recreation Room | 9.12 m | 5.11 m | 9.12 m x 5.11 m |
| Basement | Storage | 2.35 m | 1.23 m | 2.35 m x 1.23 m |
| Basement | Utility Room | 2.87 m | 5.43 m | 2.87 m x 5.43 m |
| Main Level | Living Room | 3.48 m | 4.59 m | 3.48 m x 4.59 m |
| Main Level | Dining Room | 2.72 m | 1.36 m | 2.72 m x 1.36 m |
| Main Level | Kitchen | 4.95 m | 3.96 m | 4.95 m x 3.96 m |
| Main Level | Family Room | 5.02 m | 3.96 m | 5.02 m x 3.96 m |
| Main Level | Den | 3.01 m | 3.04 m | 3.01 m x 3.04 m |
| Main Level | Bedroom 4 | 2.88 m | 3.11 m | 2.88 m x 3.11 m |
| Main Level | Laundry Room | 2.38 m | 2.78 m | 2.38 m x 2.78 m |
| Upper Level | Primary Bedroom | 4.36 m | 5.01 m | 4.36 m x 5.01 m |
| Upper Level | Bedroom 2 | 3.04 m | 2.95 m | 3.04 m x 2.95 m |
| Upper Level | Bedroom 3 | 3.1 m | 3.66 m | 3.1 m x 3.66 m |
Contact Us
Contact us for more information

Jeremy J. Amyotte
Associate
theamyottegroup.com/
www.facebook.com/TheAmyotteGroup
www.linkedin.com/in/jeremy-amyotte-38602015/
www.instagram.com/theamyottegroup/
www.youtube.com/@theamyottegroup
3400-10180 101 St Nw
Edmonton, Alberta T5J 3S4
(855) 623-6900











































