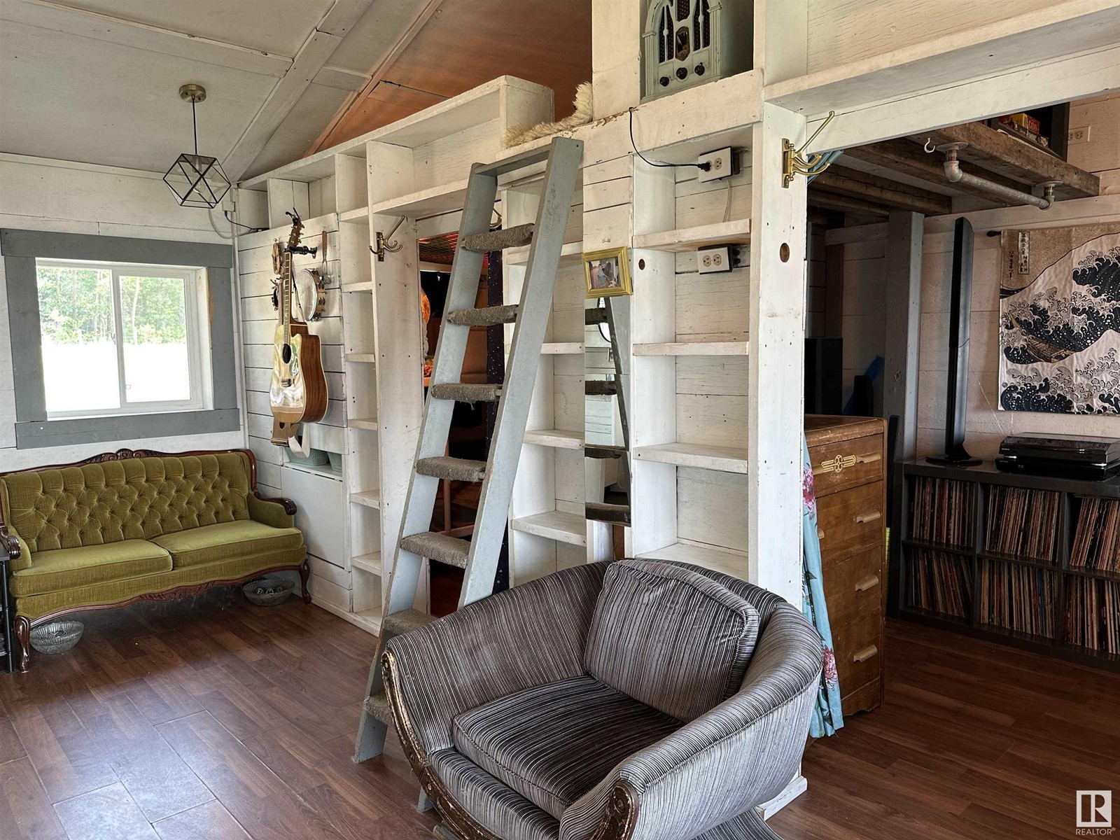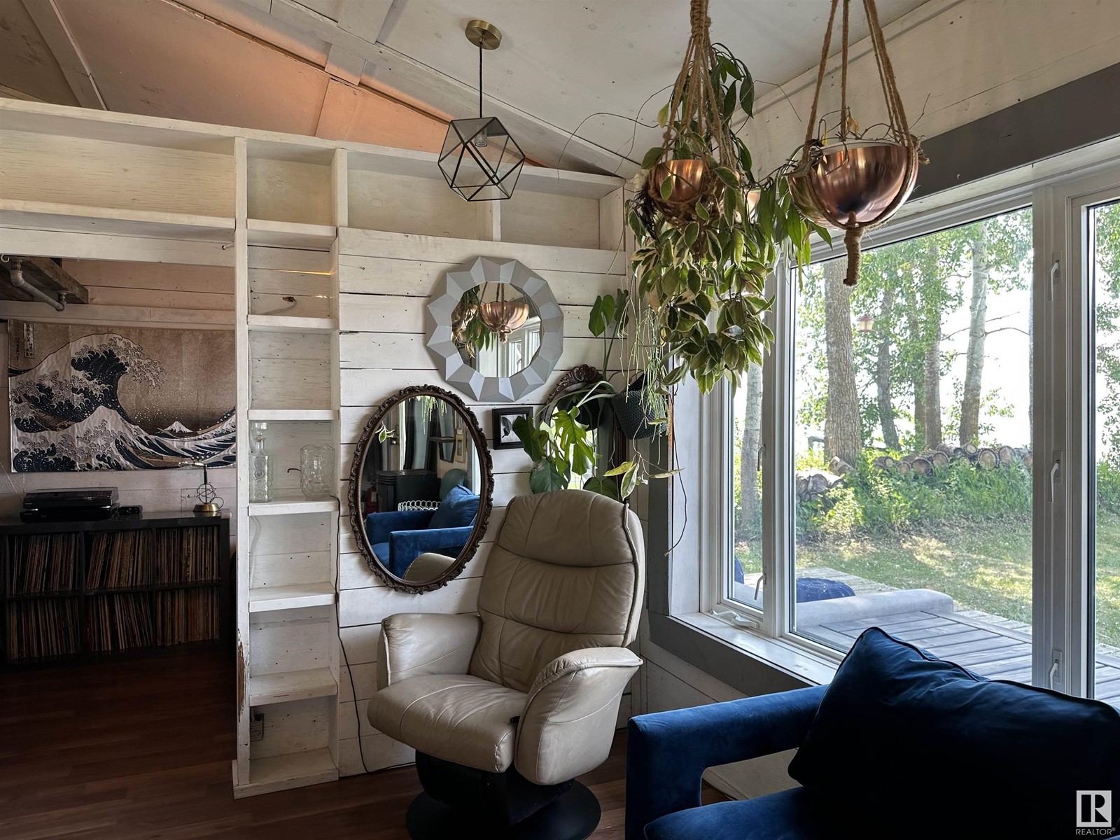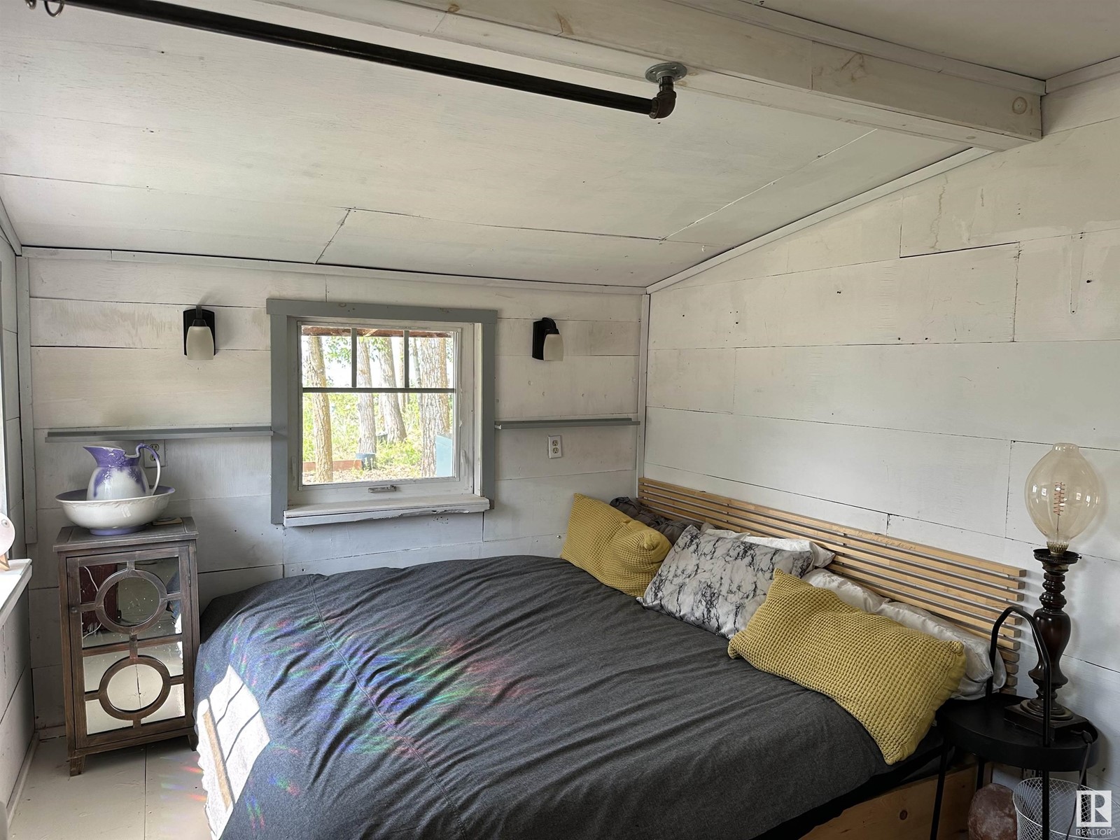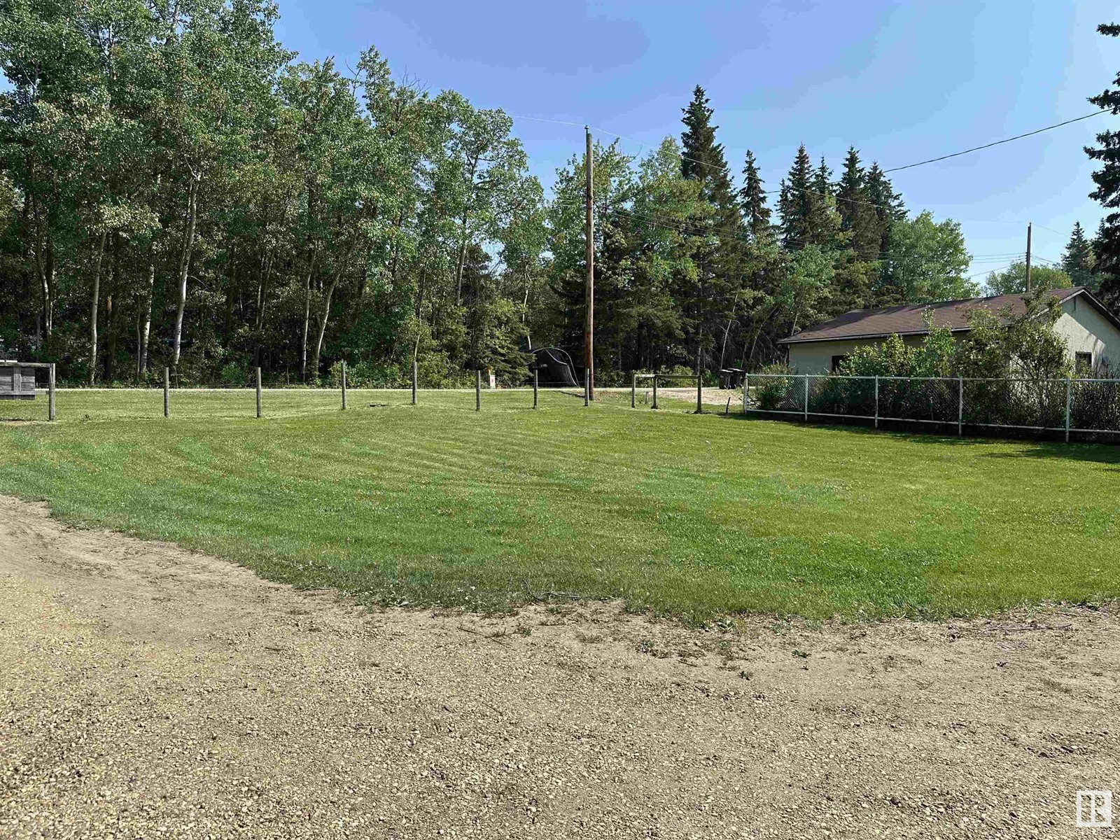#70 52343 Rge Road 211 Rural Strathcona County, Alberta T8G 1A6
$318,000
Meticulously cared for OPEN CONCEPT COTTAGE on a LARGE DOUBLE WATERFRONT LOT ( .58 acre ) with stunning view of Antler Lake is now ready for you to enjoy the summer! This bright and relaxing FOUR SEASON cottage features TWO BEDROOM areas with lofts, a LARGE 3 Piece bathroom combined laundry room area complete with a FREESTANDING TUB and LARGE FARMHOUSE SINK. A functional and well designed kitchen that opens up into the living-room with spectacular views of Antler Lake. This beautiful property also includes a separate quaint STUDIO SPACE with electricity that currently acts as extra space for guests! Enjoy this beautiful 4-season cottage as is, or utilize the HUGE DOUBLE LOT to build your lakefront dream home ! Current features of this property include MUNICIPAL WATER and MUNICIPAL SEPTIC, and GAS LINE currently to dwelling. (id:61585)
Property Details
| MLS® Number | E4440324 |
| Property Type | Single Family |
| Neigbourhood | Antler Lake |
| Amenities Near By | Schools |
| Community Features | Lake Privileges |
| Features | Flat Site, No Smoking Home, Level |
| View Type | Lake View |
| Water Front Type | Waterfront On Lake |
Building
| Bathroom Total | 1 |
| Bedrooms Total | 2 |
| Appliances | Dishwasher, Dryer, Refrigerator, Storage Shed, Stove, Washer, Window Coverings |
| Architectural Style | Bungalow |
| Basement Type | None |
| Ceiling Type | Open |
| Constructed Date | 1970 |
| Construction Style Attachment | Detached |
| Fireplace Fuel | Wood |
| Fireplace Present | Yes |
| Fireplace Type | Woodstove |
| Heating Type | Baseboard Heaters, Wood Stove |
| Stories Total | 1 |
| Size Interior | 638 Ft2 |
| Type | House |
Parking
| No Garage |
Land
| Access Type | Boat Access |
| Acreage | No |
| Fence Type | Fence |
| Fronts On | Waterfront |
| Land Amenities | Schools |
| Size Irregular | 0.58 |
| Size Total | 0.58 Ac |
| Size Total Text | 0.58 Ac |
| Surface Water | Lake |
Rooms
| Level | Type | Length | Width | Dimensions |
|---|---|---|---|---|
| Main Level | Living Room | Measurements not available | ||
| Main Level | Kitchen | Measurements not available | ||
| Main Level | Primary Bedroom | 3.05 m | 2.13 m | 3.05 m x 2.13 m |
| Main Level | Bedroom 2 | 3.03 m | 2.13 m | 3.03 m x 2.13 m |
Contact Us
Contact us for more information

Leigh C. Johnston
Associate
1400-10665 Jasper Ave Nw
Edmonton, Alberta T5J 3S9
(403) 262-7653






































