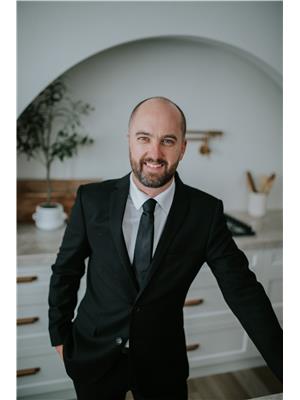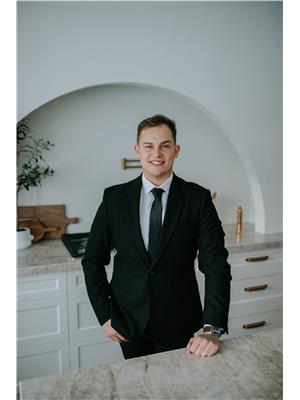#12 55305 Rge Road 242 Rural Sturgeon County, Alberta T0A 1N0
$799,900
Beautifully renovated in a quiet cul de sac features this 1,480 sq ft bungalow on a private, treed acreage featuring 3 bedrooms and 3 full bathrooms, including a 3-piece ensuite off the primary. The open-concept main floor showcases a stunning kitchen with granite countertops, stainless steel appliances, and a large island, all flowing into a bright living space with a new wood stove and feature wall. Both bathrooms upstairs are fully renovated with quality finishes. The basement is fully finished with an additional bedroom, full bath, and large rec area. Major updates include a new 3,300-gal cistern, at-grade septic system, hot water tank, triple-pane windows and doors, and full interior/exterior renovations—flooring, electrical, plumbing, lighting, stonework, paint, and more. Oversized 25x29 interior measured detached garage with new overhead door. A beautifully modern home set in complete privacy—ready to move in and enjoy. Enjoy the rolling hills and close access to parks and the outdoor rink. (id:61585)
Property Details
| MLS® Number | E4440610 |
| Property Type | Single Family |
| Neigbourhood | Sturgeon View |
| Amenities Near By | Park, Golf Course, Playground, Schools, Shopping |
| Features | Cul-de-sac, No Back Lane, Closet Organizers, No Smoking Home, Environmental Reserve |
| Structure | Deck, Fire Pit |
Building
| Bathroom Total | 3 |
| Bedrooms Total | 3 |
| Amenities | Vinyl Windows |
| Appliances | Dishwasher, Dryer, Garage Door Opener Remote(s), Garage Door Opener, Hood Fan, Microwave, Refrigerator, Stove, Washer, Window Coverings |
| Architectural Style | Bungalow |
| Basement Development | Finished |
| Basement Type | Full (finished) |
| Constructed Date | 1975 |
| Construction Style Attachment | Detached |
| Cooling Type | Central Air Conditioning |
| Fire Protection | Smoke Detectors |
| Fireplace Fuel | Wood |
| Fireplace Present | Yes |
| Fireplace Type | Woodstove |
| Heating Type | Forced Air |
| Stories Total | 1 |
| Size Interior | 1,480 Ft2 |
| Type | House |
Parking
| Detached Garage |
Land
| Acreage | Yes |
| Land Amenities | Park, Golf Course, Playground, Schools, Shopping |
| Size Irregular | 1.5 |
| Size Total | 1.5 Ac |
| Size Total Text | 1.5 Ac |
Rooms
| Level | Type | Length | Width | Dimensions |
|---|---|---|---|---|
| Basement | Family Room | 3.51 m | 5.83 m | 3.51 m x 5.83 m |
| Basement | Bedroom 3 | 3.07 m | 4.44 m | 3.07 m x 4.44 m |
| Main Level | Living Room | 3.72 m | 5.94 m | 3.72 m x 5.94 m |
| Main Level | Dining Room | 4.01 m | 2.89 m | 4.01 m x 2.89 m |
| Main Level | Kitchen | 3.4 m | 4 m | 3.4 m x 4 m |
| Main Level | Primary Bedroom | 4.41 m | 4.2 m | 4.41 m x 4.2 m |
| Main Level | Bedroom 2 | 3.74 m | 2.73 m | 3.74 m x 2.73 m |
Contact Us
Contact us for more information

Thomas J. Lowe
Associate
(780) 998-0344
www.tomlowe.ca/
www.facebook.com/tomlowerealestate
www.instagram.com/loweandcorealestate/
9909 103 St
Fort Saskatchewan, Alberta T8L 2C8
(780) 998-2295
(780) 998-0344

Cameron Dembinsky
Associate
(780) 998-0344
9909 103 St
Fort Saskatchewan, Alberta T8L 2C8
(780) 998-2295
(780) 998-0344

















































