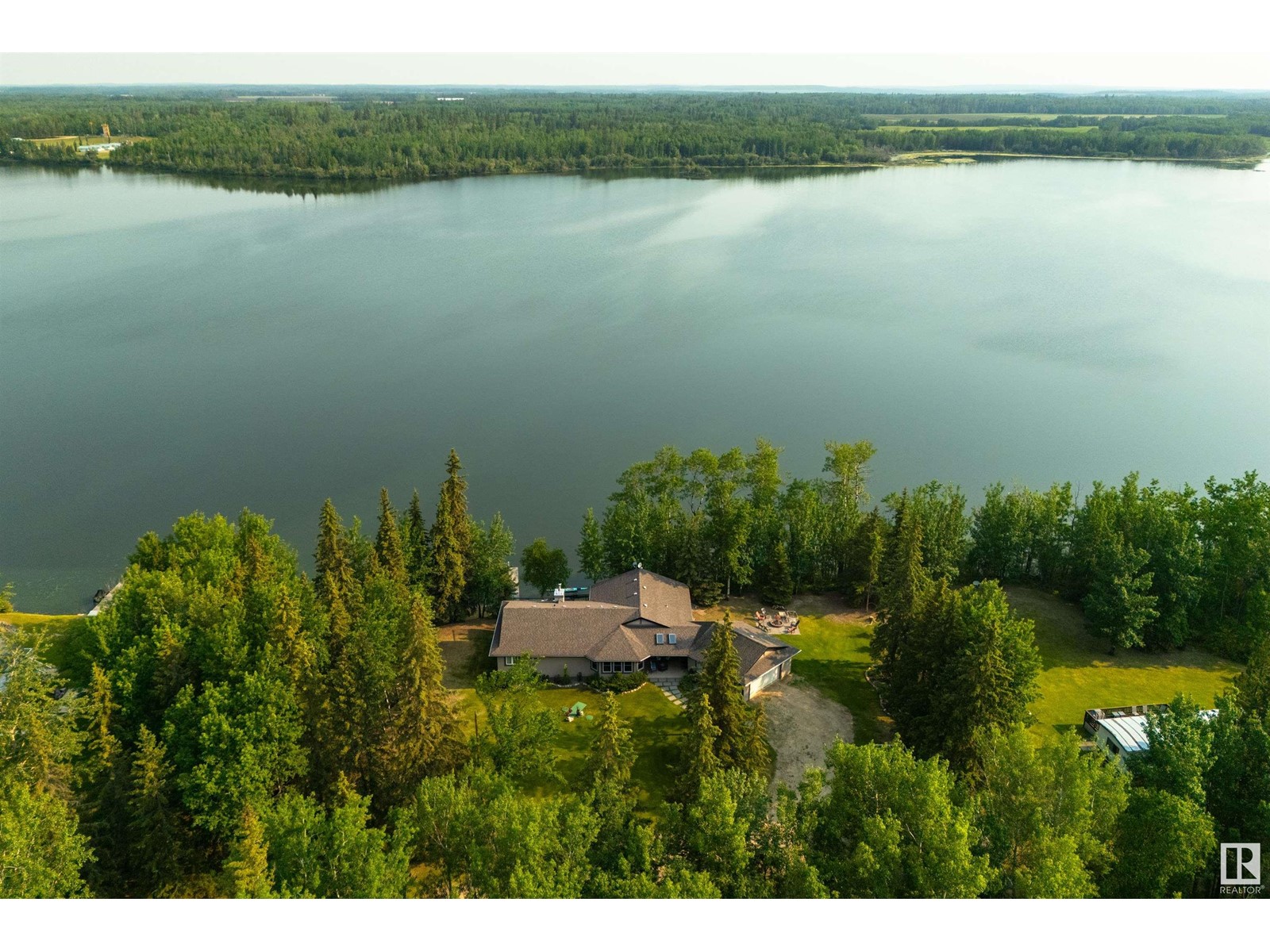#18 2120 Twp Road 565 Rural Lac Ste. Anne County, Alberta T0E 1V0
$989,900
Absolutely unmatched - 200’ of PRISTINE LAKEFRONT - this stunning 2200 sqft WALK-OUT bungalow captures everything you’ve been dreaming of in a waterfront property. Perfectly positioned to take full advantage of the jaw-dropping panoramic views, this custom-built home offers windows at every turn, connecting you to the beauty of Lake Nakamun in every season. Step inside to find hardwood flooring, recessed lighting, GRANITE countertops throughout, a Chef’s kitchen, lovely living room with cozy gas fireplace, king-sized owner’s suite with dual walk-in closets & 5pc ensuite, 4-season SUNROOM, a finished basement with wood stove, & TWO garages - one attached & one detached for all your toys & lake-life gear. Outside, two exposed aggregate patios, custom stairs to the dock, & spectacular water frontage offer an experience like no other. Whether you’re sipping coffee in the sunroom or soaking up the evening sun on the water, this property is in a league of its own & delivers unbeatable views & year-round luxury. (id:61585)
Property Details
| MLS® Number | E4440553 |
| Property Type | Single Family |
| Neigbourhood | Losie Glade |
| Community Features | Lake Privileges |
| Features | Treed, See Remarks, Ravine, Wet Bar, No Animal Home, No Smoking Home, Recreational |
| Structure | Deck, Fire Pit, Porch, Patio(s) |
| View Type | Lake View, Ravine View |
| Water Front Type | Waterfront On Lake |
Building
| Bathroom Total | 3 |
| Bedrooms Total | 3 |
| Appliances | Dishwasher, Dryer, Garage Door Opener Remote(s), Garage Door Opener, Microwave Range Hood Combo, Refrigerator, Storage Shed, Gas Stove(s), Central Vacuum, Washer, Window Coverings, Wine Fridge |
| Architectural Style | Bungalow |
| Basement Development | Finished |
| Basement Type | Partial (finished) |
| Constructed Date | 2010 |
| Construction Style Attachment | Detached |
| Fireplace Fuel | Unknown |
| Fireplace Present | Yes |
| Fireplace Type | Unknown |
| Heating Type | Forced Air, In Floor Heating |
| Stories Total | 1 |
| Size Interior | 2,205 Ft2 |
| Type | House |
Parking
| Attached Garage | |
| Detached Garage | |
| Heated Garage | |
| Oversize | |
| R V | |
| See Remarks |
Land
| Access Type | Boat Access |
| Acreage | Yes |
| Fronts On | Waterfront |
| Size Irregular | 2.125 |
| Size Total | 2.125 Ac |
| Size Total Text | 2.125 Ac |
Rooms
| Level | Type | Length | Width | Dimensions |
|---|---|---|---|---|
| Lower Level | Bedroom 3 | 3.9 m | 3.71 m | 3.9 m x 3.71 m |
| Main Level | Living Room | 4.6 m | 3.55 m | 4.6 m x 3.55 m |
| Main Level | Dining Room | 4.6 m | 2.27 m | 4.6 m x 2.27 m |
| Main Level | Kitchen | 4.88 m | 6.75 m | 4.88 m x 6.75 m |
| Main Level | Den | 2.55 m | 2.41 m | 2.55 m x 2.41 m |
| Main Level | Primary Bedroom | 6.16 m | 5.79 m | 6.16 m x 5.79 m |
| Main Level | Bedroom 2 | 3.8 m | 3.53 m | 3.8 m x 3.53 m |
| Main Level | Sunroom | 3.67 m | 4.99 m | 3.67 m x 4.99 m |
| Main Level | Laundry Room | 2.41 m | 2.76 m | 2.41 m x 2.76 m |
Contact Us
Contact us for more information

Ian S. Kondics
Associate
(780) 962-8998
www.ianandchantel.com/
www.facebook.com/ianandchantel
www.instagram.com/ianandchantel
www.youtube.com/c/IanAndChantel
4-16 Nelson Dr.
Spruce Grove, Alberta T7X 3X3
(780) 962-8580
(780) 962-8998






































































