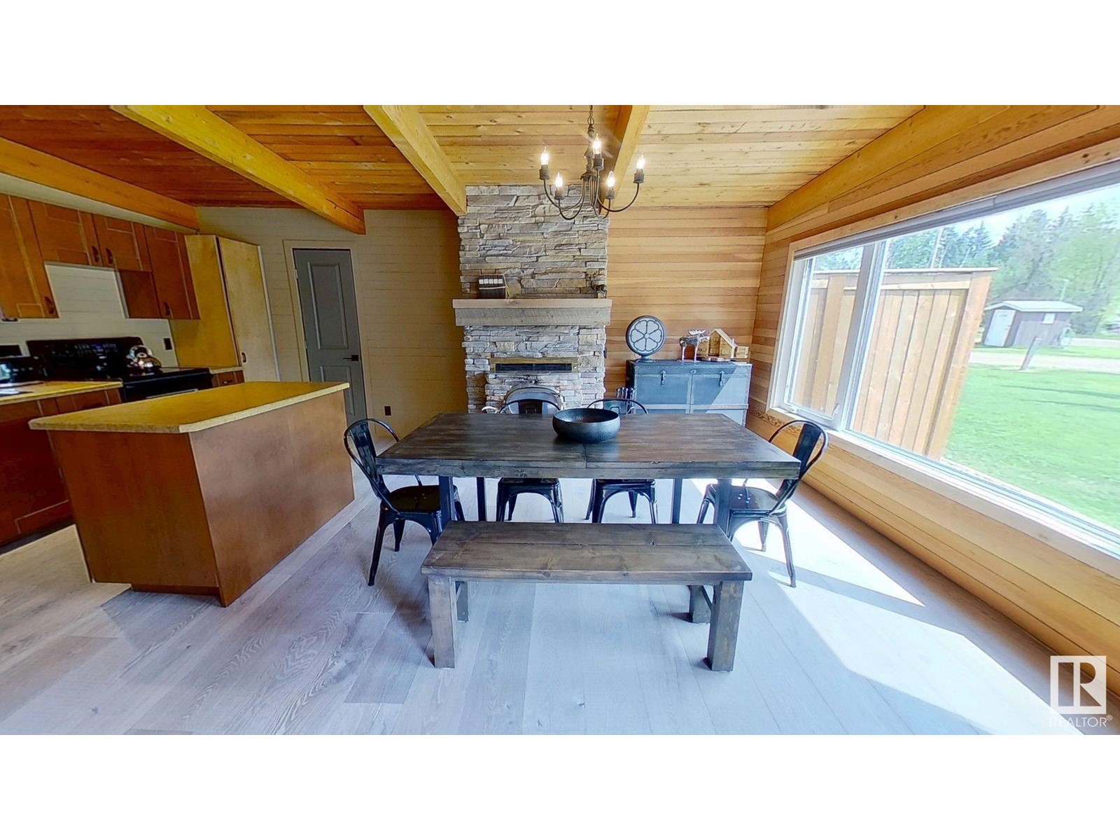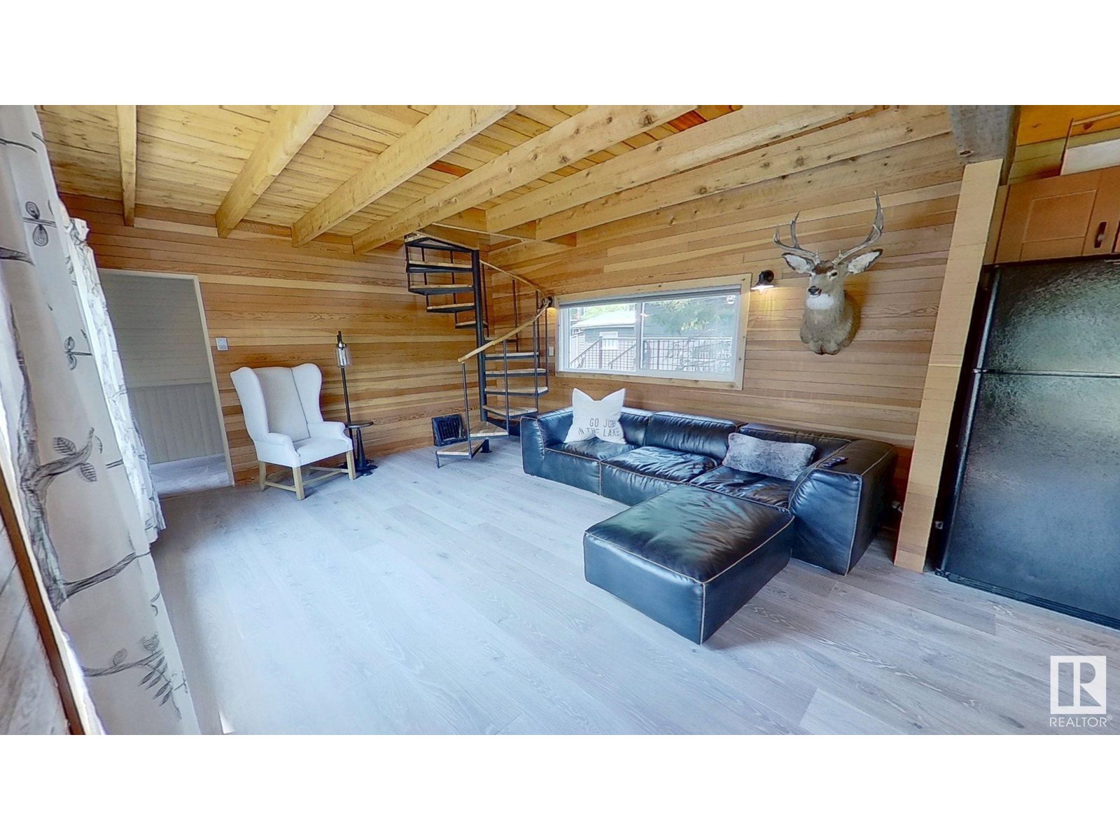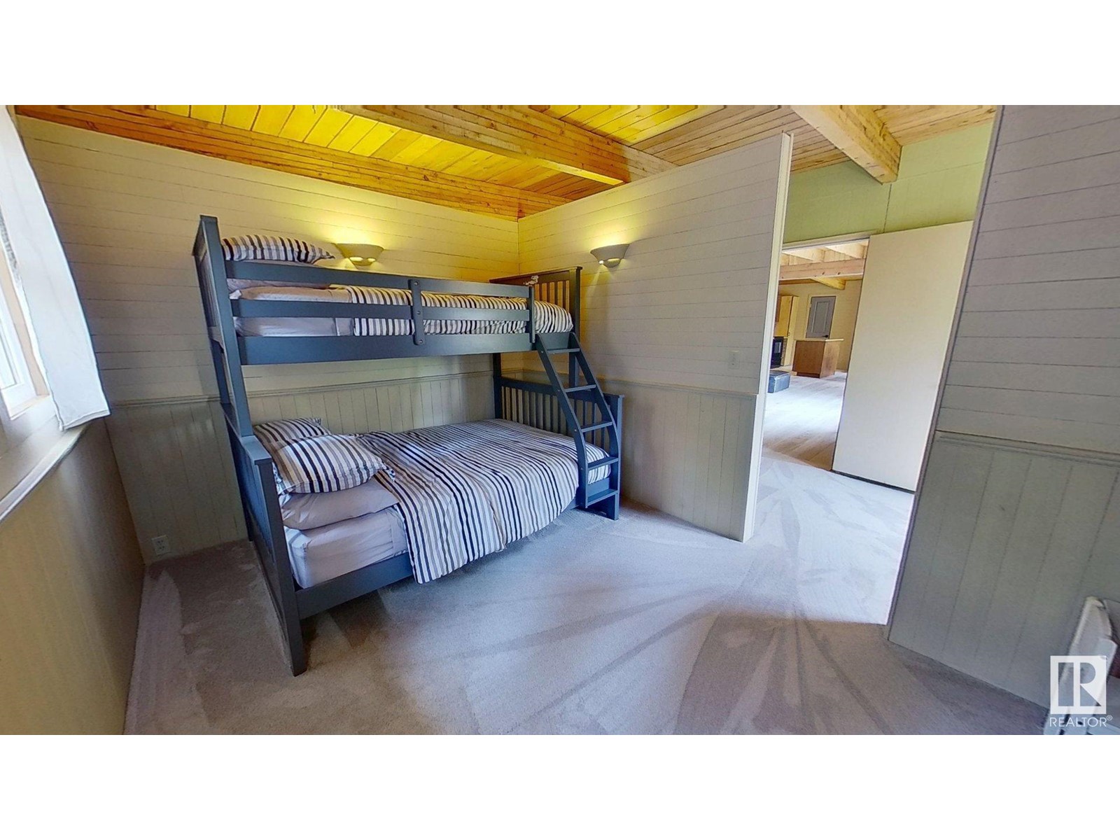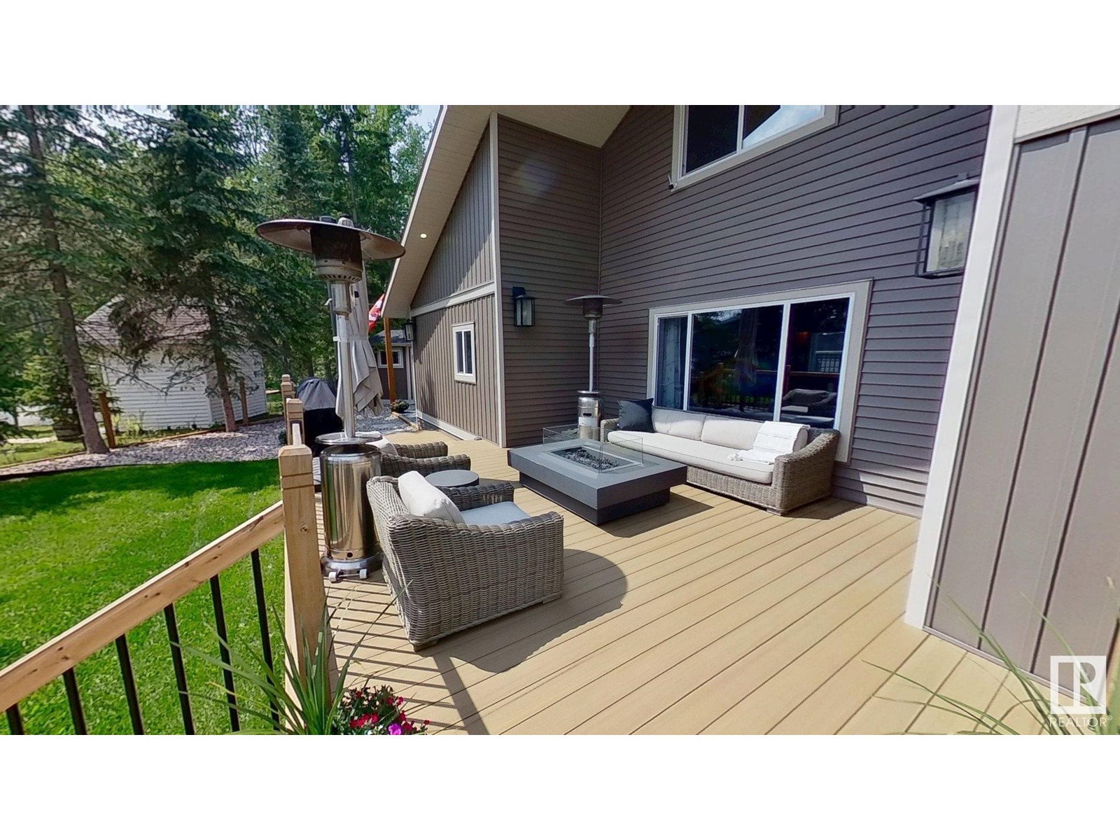610 Long Lake Dr Long Lake, Alberta T0A 1B0
$529,900
Lake Life is Calling at Long Lake! Discover your charming cabin, perfect for lake living. With substantial updates completed in 2023 by professional trades, this reserve-adjacent retreat offers direct lake access and the opportunity to install your own dock and lift (existing dock and lift negotiable). Main floor features kitchen, nook with custom wood burning f/p, living room, and two bunkrooms, including a cozy sitting or dressing room. Spiral staircase leads to the loft, with views of the woods and lake. Enjoy new hardwood floors, carpet, and separate bathroom with a new shower, flooring, vanity, and countertop. Additional upgrades include new fire pit, rear tiled patio, and new shed with power overhead door, bunkhouse, and exterior privy. Also new are a maintenance-free oversized front deck, landscaping, new windows, siding, and interior and exterior lighting. 2 gravel pads are perfect for RV parking and family visits. (id:61585)
Property Details
| MLS® Number | E4440514 |
| Property Type | Single Family |
| Neigbourhood | Long Lake |
| Amenities Near By | Park, Golf Course, Ski Hill |
| Community Features | Lake Privileges |
| Features | Cul-de-sac, Rolling, No Smoking Home, Environmental Reserve, Recreational |
| Structure | Deck, Fire Pit, Porch |
Building
| Bathroom Total | 1 |
| Bedrooms Total | 3 |
| Amenities | Vinyl Windows |
| Appliances | Garage Door Opener Remote(s), Garage Door Opener, Refrigerator, Storage Shed, Stove, Window Coverings |
| Architectural Style | Cottage |
| Basement Type | None |
| Ceiling Type | Open |
| Constructed Date | 1997 |
| Fireplace Fuel | Wood |
| Fireplace Present | Yes |
| Fireplace Type | Unknown |
| Heating Type | Forced Air, Space Heater |
| Stories Total | 2 |
| Size Interior | 1,197 Ft2 |
| Type | Recreational |
Parking
| Stall | |
| R V |
Land
| Access Type | Boat Access |
| Acreage | No |
| Land Amenities | Park, Golf Course, Ski Hill |
| Surface Water | Lake |
Rooms
| Level | Type | Length | Width | Dimensions |
|---|---|---|---|---|
| Main Level | Living Room | Measurements not available | ||
| Main Level | Dining Room | Measurements not available | ||
| Main Level | Kitchen | Measurements not available | ||
| Main Level | Primary Bedroom | Measurements not available | ||
| Main Level | Bedroom 2 | Measurements not available | ||
| Upper Level | Bedroom 3 | Measurements not available |
Contact Us
Contact us for more information

Fred Clemens
Broker
10807 124 St Nw
Edmonton, Alberta T5M 0H4
(877) 888-3131





























