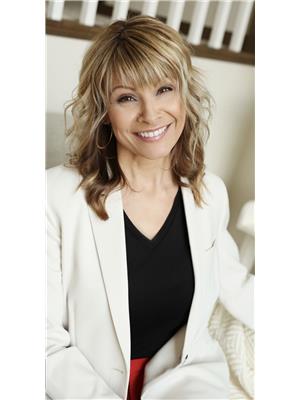35 Redding Wy Fort Saskatchewan, Alberta T8L 0S7
$438,500
Welcome to the sought-after community of South Fort & find this beautiful, fully finished, 2-Storey, half duplex situated on a corner lot w/ a detached double garage, offering 5 Bedrooms and 3.1 Bathrooms! This fabulous, family home presents a modern, neutral-palette aesthetic. Natural light in abundance! The open-concept Main Living area to the Kitchen & Dining encourages ease of entertainment & togetherness. Kitchen boasts granite countertops, center island, pantry & SS appliances. This home is complimented with gorgeous vinyl plank throughout the upper levels. Upstairs presents generous Primary Bedroom w/ walkin closet & 3pc ensuite, a 4pc Main Bath & Bedrooms 2 & 3. Laundry is conveniently located upstairs. Bedroom 4 is on the main level. The Basement w/ side entrance offers a great family Rec Space, 3pc Bath, Storage space & the 5th Bedroom. Step outside and enjoy the deck and beautiful, fenced backyard. Gas line for BBQ. Home has Central A/C. Enjoy walking paths, green space & man-made lake nearby. (id:61585)
Property Details
| MLS® Number | E4440665 |
| Property Type | Single Family |
| Neigbourhood | South Fort |
| Amenities Near By | Golf Course, Playground, Schools |
| Community Features | Public Swimming Pool |
| Features | Corner Site, Flat Site, Paved Lane, Lane, No Animal Home, No Smoking Home |
| Structure | Deck, Porch |
Building
| Bathroom Total | 4 |
| Bedrooms Total | 5 |
| Amenities | Vinyl Windows |
| Appliances | Dishwasher, Dryer, Freezer, Garage Door Opener Remote(s), Garage Door Opener, Microwave Range Hood Combo, Refrigerator, Storage Shed, Stove, Washer, Window Coverings |
| Basement Development | Finished |
| Basement Type | Full (finished) |
| Constructed Date | 2020 |
| Construction Style Attachment | Semi-detached |
| Cooling Type | Central Air Conditioning |
| Fire Protection | Smoke Detectors |
| Fireplace Fuel | Electric |
| Fireplace Present | Yes |
| Fireplace Type | Insert |
| Half Bath Total | 1 |
| Heating Type | Forced Air |
| Stories Total | 2 |
| Size Interior | 1,498 Ft2 |
| Type | Duplex |
Parking
| Detached Garage |
Land
| Acreage | No |
| Land Amenities | Golf Course, Playground, Schools |
Rooms
| Level | Type | Length | Width | Dimensions |
|---|---|---|---|---|
| Basement | Bedroom 5 | 3.04 m | 3.33 m | 3.04 m x 3.33 m |
| Basement | Recreation Room | 4.2 m | 6.63 m | 4.2 m x 6.63 m |
| Basement | Storage | 2.82 m | 1.84 m | 2.82 m x 1.84 m |
| Basement | Utility Room | 2.14 m | 6.12 m | 2.14 m x 6.12 m |
| Main Level | Living Room | 4.45 m | 5.07 m | 4.45 m x 5.07 m |
| Main Level | Dining Room | 3.03 m | 3.52 m | 3.03 m x 3.52 m |
| Main Level | Kitchen | 2.67 m | 3.75 m | 2.67 m x 3.75 m |
| Main Level | Bedroom 4 | 2.57 m | 2.74 m | 2.57 m x 2.74 m |
| Main Level | Mud Room | Measurements not available | ||
| Upper Level | Primary Bedroom | 3.53 m | 3.95 m | 3.53 m x 3.95 m |
| Upper Level | Bedroom 2 | 2.75 m | 3.1 m | 2.75 m x 3.1 m |
| Upper Level | Bedroom 3 | 2.76 m | 3.34 m | 2.76 m x 3.34 m |
| Upper Level | Laundry Room | 1.89 m | 2.01 m | 1.89 m x 2.01 m |
Contact Us
Contact us for more information

Lisa Hewitt
Associate
(780) 449-3499
510- 800 Broadmoor Blvd
Sherwood Park, Alberta T8A 4Y6
(780) 449-2800
(780) 449-3499




























































