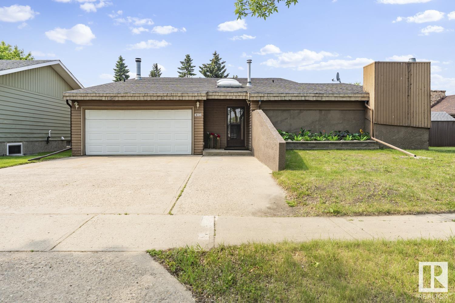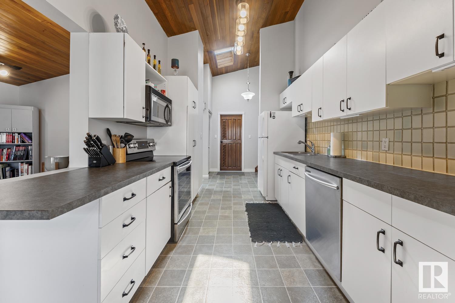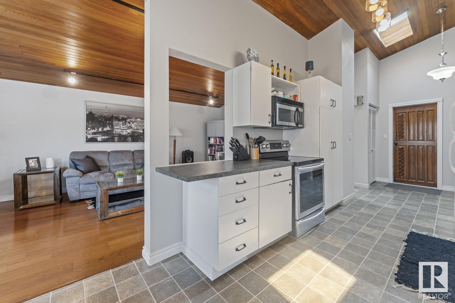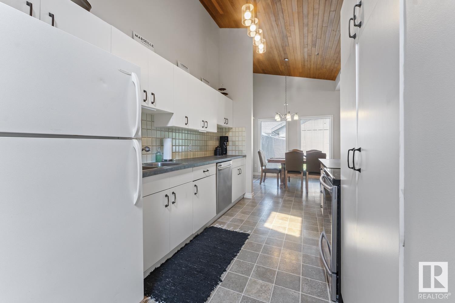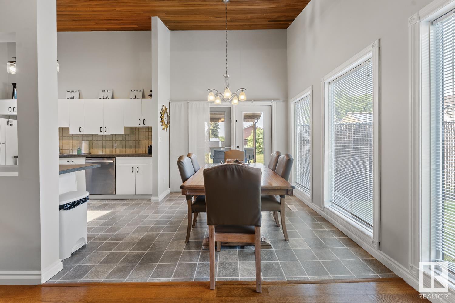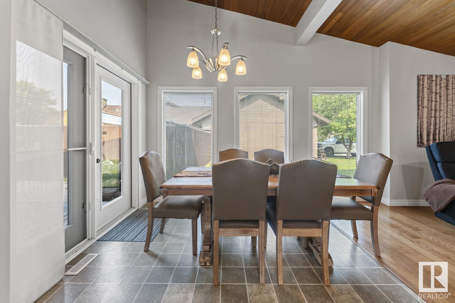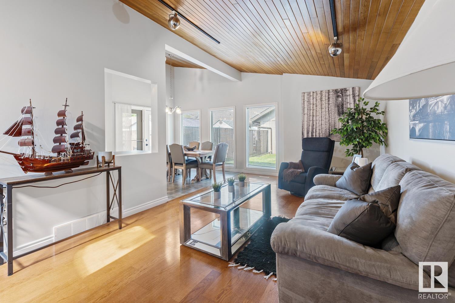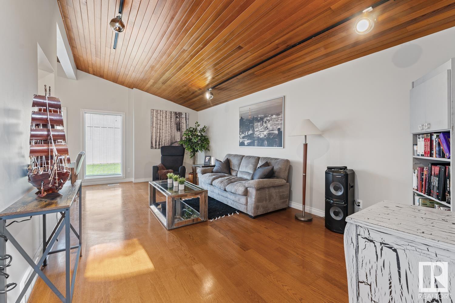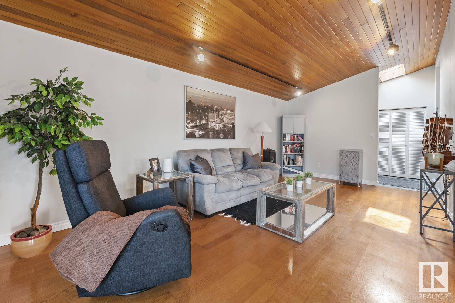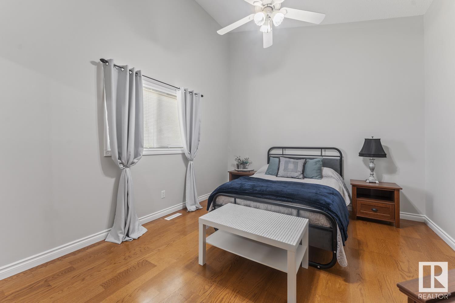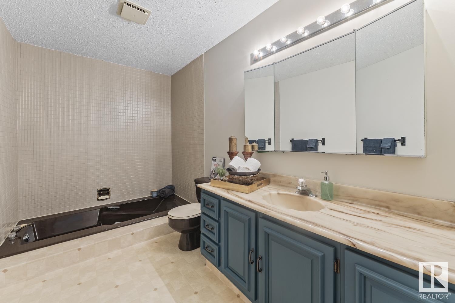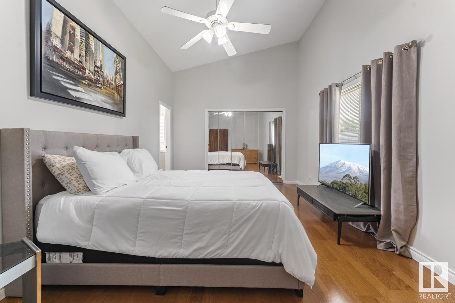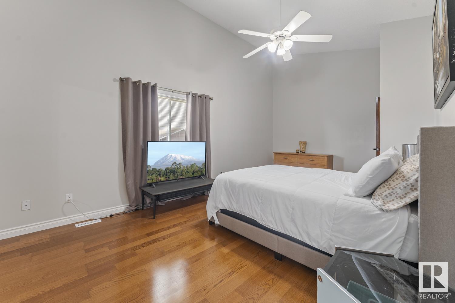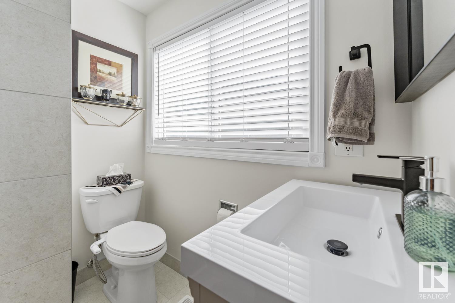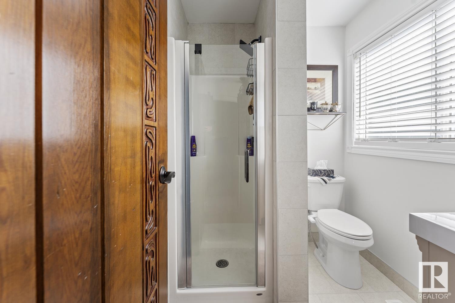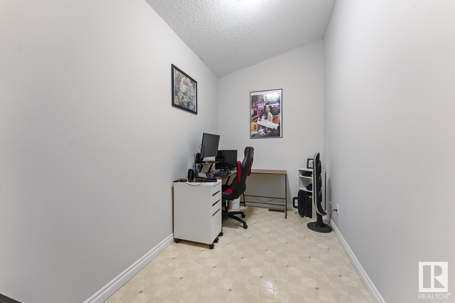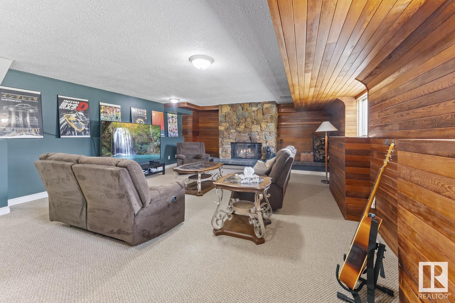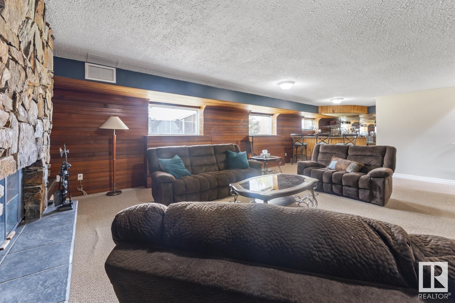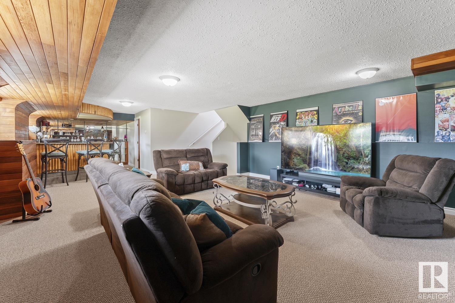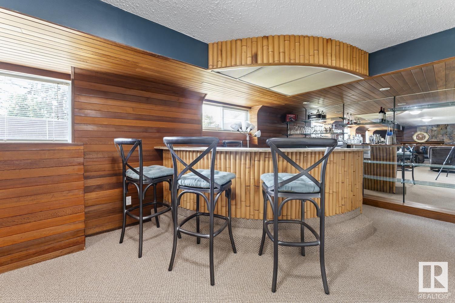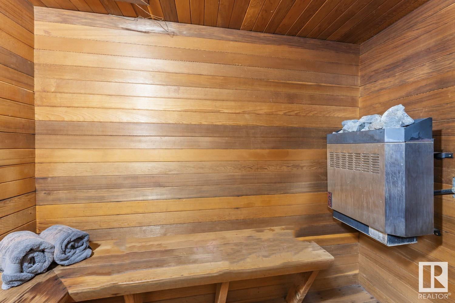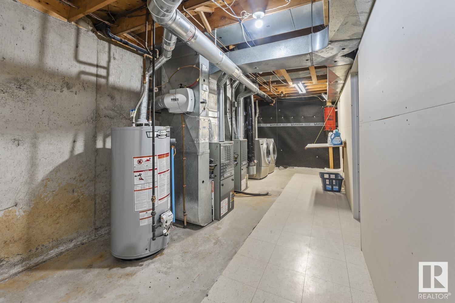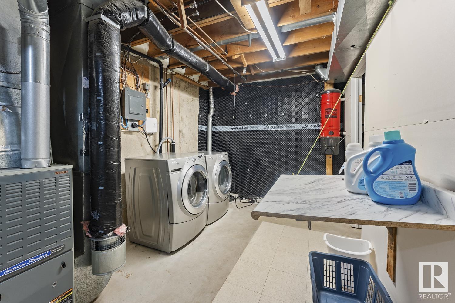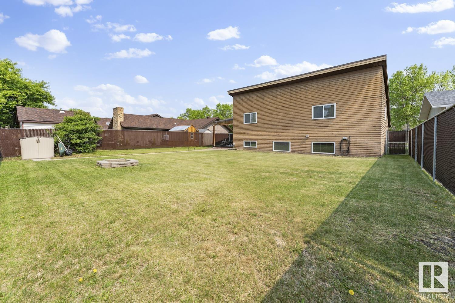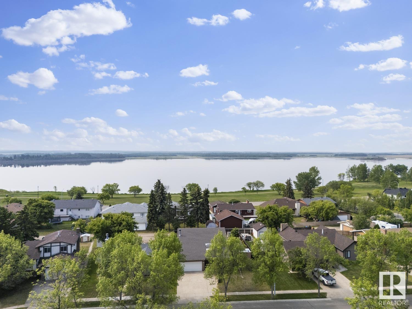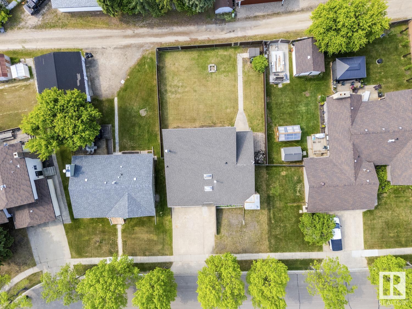4306 41 Av Bonnyville Town, Alberta T9N 1R7
$299,500
This beautifully finished 4-level split offers 1,359 sq ft of character and comfort throughout. Step into a spacious entryway that opens into a bright, functional main floor featuring a generous living room, a skylit kitchen, and patio doors that lead to a covered back deck — perfect for entertaining. Upstairs, you’ll find a luxurious main bathroom with a Jacuzzi tub, two bedrooms plus an office/den, and a spacious master bedroom complete with a 3-piece ensuite. The lower level offers a cozy rec room with a wet bar, a charming stone fireplace, and a relaxing sauna — the ideal retreat after a long day. The basement is partially finished and includes rough-ins for two additional dens, a laundry area, and utility/storage space. Outside, enjoy the privacy of a fully fenced yard with a back gate for added access, a storage shed, and a double attached garage with a concrete drive. (id:61585)
Property Details
| MLS® Number | E4440692 |
| Property Type | Single Family |
| Neigbourhood | Bonnyville |
| Amenities Near By | Playground, Schools |
| Features | Cul-de-sac, Flat Site, Lane, Level |
| Structure | Deck |
Building
| Bathroom Total | 3 |
| Bedrooms Total | 2 |
| Appliances | Dishwasher, Dryer, Microwave Range Hood Combo, Refrigerator, Storage Shed, Stove, Washer |
| Basement Development | Finished |
| Basement Type | Full (finished) |
| Constructed Date | 1979 |
| Construction Style Attachment | Detached |
| Fire Protection | Smoke Detectors |
| Fireplace Fuel | Wood |
| Fireplace Present | Yes |
| Fireplace Type | Insert |
| Heating Type | Forced Air |
| Size Interior | 1,359 Ft2 |
| Type | House |
Parking
| Attached Garage |
Land
| Acreage | No |
| Fence Type | Fence |
| Land Amenities | Playground, Schools |
Rooms
| Level | Type | Length | Width | Dimensions |
|---|---|---|---|---|
| Basement | Utility Room | Measurements not available | ||
| Basement | Games Room | Measurements not available | ||
| Lower Level | Family Room | Measurements not available | ||
| Main Level | Living Room | Measurements not available | ||
| Main Level | Dining Room | Measurements not available | ||
| Main Level | Kitchen | Measurements not available | ||
| Upper Level | Den | Measurements not available | ||
| Upper Level | Primary Bedroom | Measurements not available | ||
| Upper Level | Bedroom 2 | Measurements not available |
Contact Us
Contact us for more information
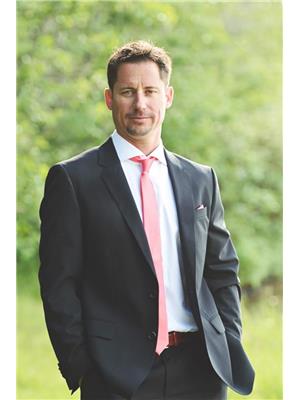
Dave Storoschuk
Associate
1 (780) 826-5465
daveshomes.ca/
www.facebook.com/DaveStoroschukBonnyvilleRealEstate
www.linkedin.com/in/dave-storoschuk-392373128/
Box 8089, 4809 50 Ave
Bonnyville, Alberta T9N 2J4
1 (780) 826-2880
1 (780) 826-5465
www.northernlightsrealestate.com/
