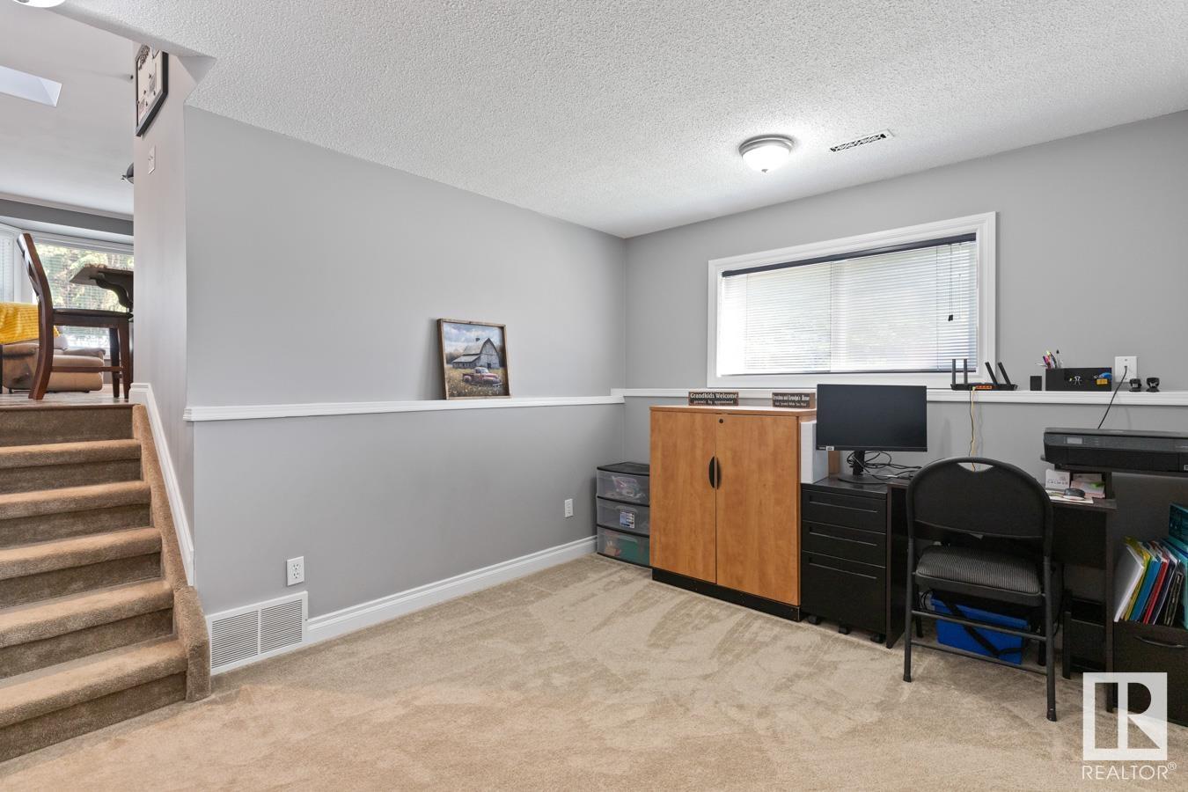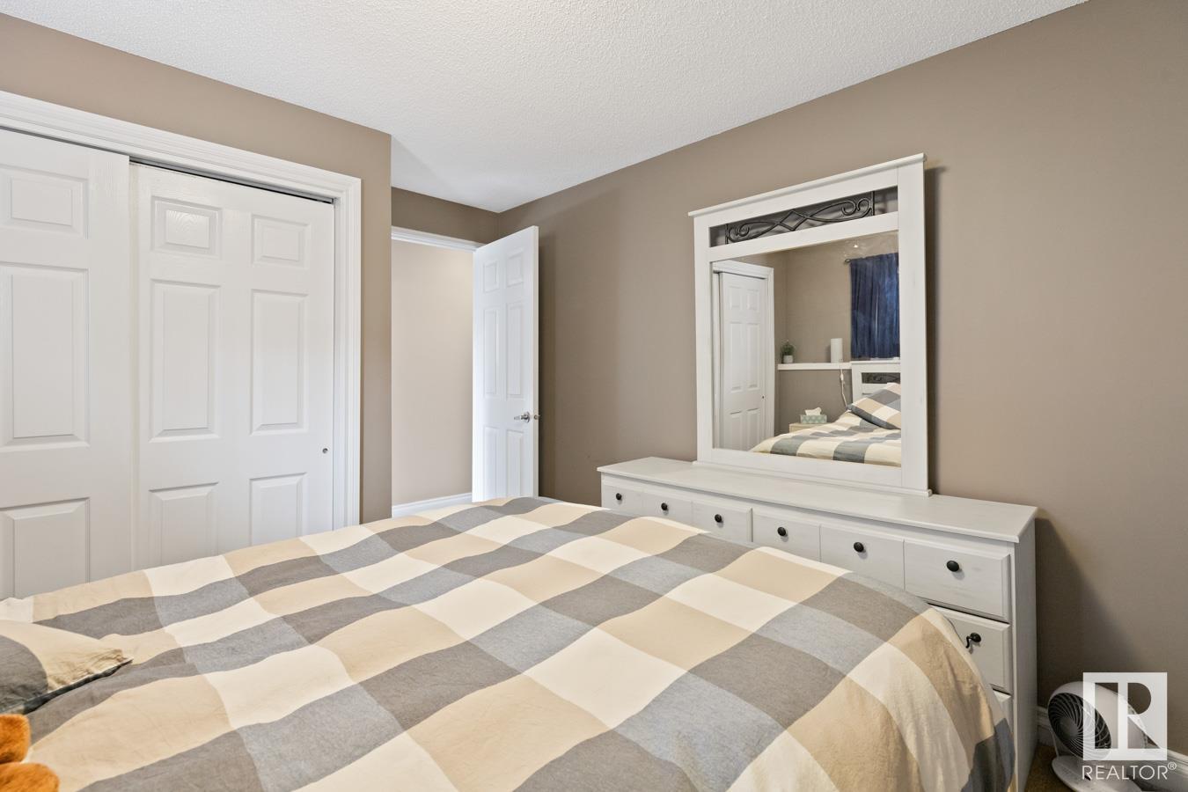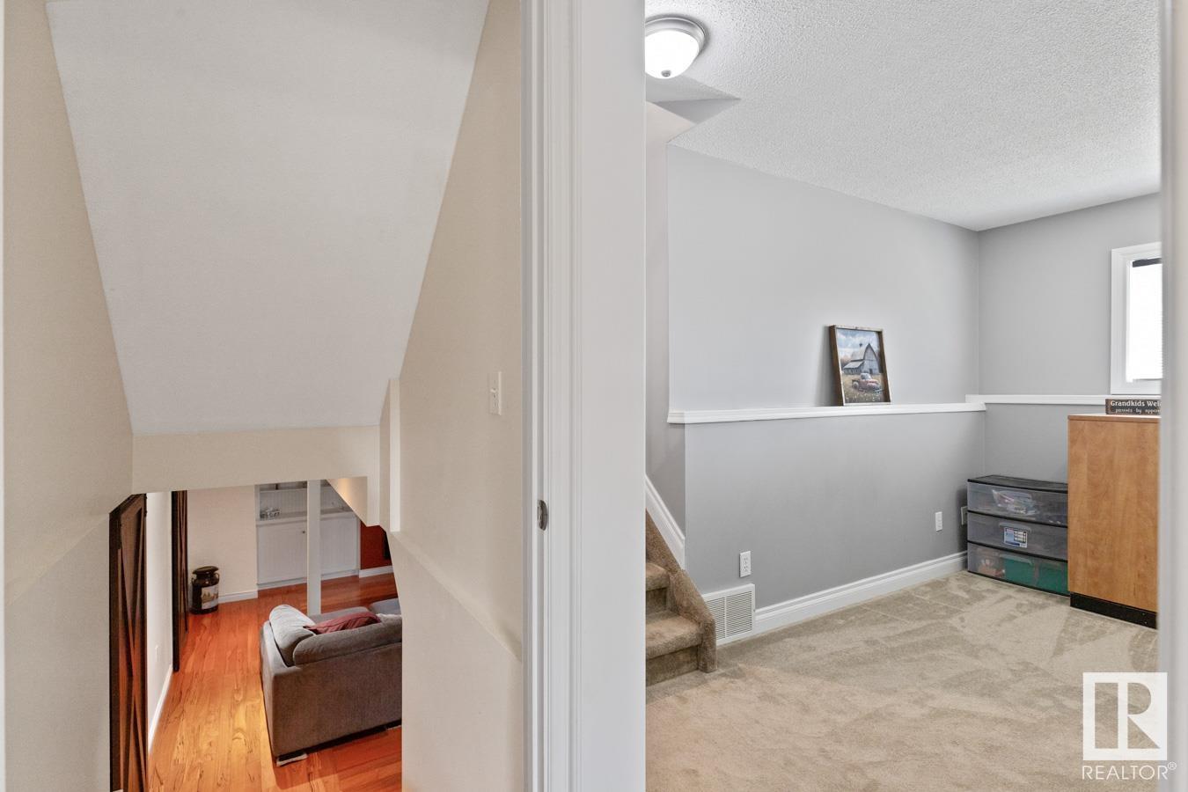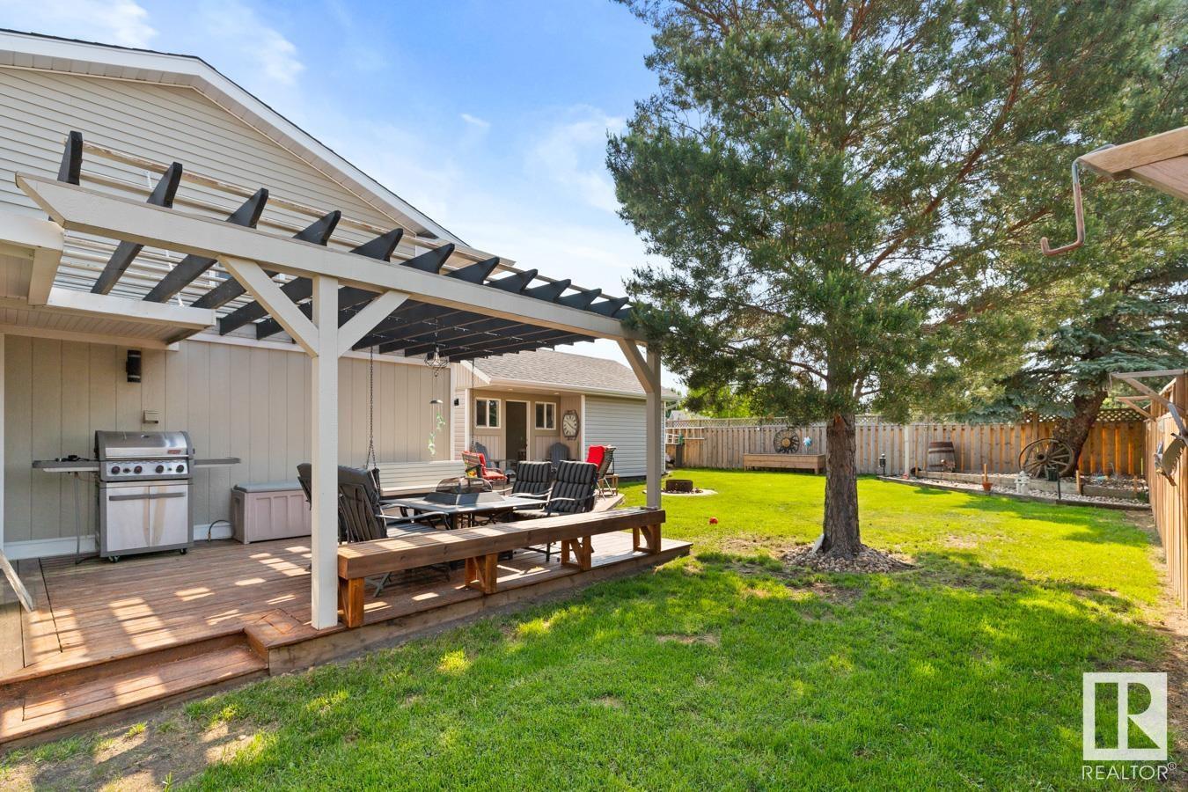52 Parkview Cr Calmar, Alberta T0C 0V0
$389,900
UNIQUE PROPERTY! This vibrant 4-level split is tucked in a friendly cres, backs onto park & offers 2136 sqft TOTAL developed living space! The thoughtfully updated interior features engineered HW floors, skylight, lrg windows, modern lighting, & cozy gas FP. The kitchen boasts custom cabinets, granite counters, island, & S/S appliances—perfect for meals & entertaining. Just a few steps up, you'll find a generous WI pantry, stylish 2pc bath, laundry, & spacious primary suite w/ huge WI closet & private 3pc ensuite. The lower levels offers a warm & inviting family rm, 2 bedrooms, 4pc bath, & fully finished basement w/ a lrg rec room, & plenty of storage. The outdoor space is a true retreat! The covered sunroom welcomes you to the landscaped yard complete w/ pergola & deck. Need more room to work or play? The 16' x 22' heated shop is ideal for an office, studio, gym, or hangout zone. Plus—a heated dbl attached garage for your comfort year-round. This is not just a home—it's a lifestyle. (id:61585)
Property Details
| MLS® Number | E4440641 |
| Property Type | Single Family |
| Neigbourhood | Calmar |
| Amenities Near By | Park, Playground, Schools |
| Features | See Remarks, Flat Site |
| Structure | Deck |
Building
| Bathroom Total | 3 |
| Bedrooms Total | 3 |
| Amenities | Vinyl Windows |
| Appliances | Dishwasher, Dryer, Microwave Range Hood Combo, Refrigerator, Stove, Washer, Window Coverings, See Remarks |
| Basement Development | Finished |
| Basement Type | Full (finished) |
| Constructed Date | 1992 |
| Construction Style Attachment | Detached |
| Fireplace Fuel | Gas |
| Fireplace Present | Yes |
| Fireplace Type | Unknown |
| Half Bath Total | 1 |
| Heating Type | Forced Air |
| Size Interior | 1,100 Ft2 |
| Type | House |
Parking
| Attached Garage | |
| Heated Garage |
Land
| Acreage | No |
| Fence Type | Fence |
| Land Amenities | Park, Playground, Schools |
Rooms
| Level | Type | Length | Width | Dimensions |
|---|---|---|---|---|
| Basement | Recreation Room | 4.96 m | 6.87 m | 4.96 m x 6.87 m |
| Basement | Utility Room | 1.61 m | 3.24 m | 1.61 m x 3.24 m |
| Basement | Storage | 1.61 m | 3.31 m | 1.61 m x 3.31 m |
| Lower Level | Family Room | 3.61 m | 2.99 m | 3.61 m x 2.99 m |
| Lower Level | Bedroom 2 | 3.66 m | 3.03 m | 3.66 m x 3.03 m |
| Lower Level | Bedroom 3 | 2.86 m | 2.64 m | 2.86 m x 2.64 m |
| Main Level | Living Room | 4.64 m | 3.95 m | 4.64 m x 3.95 m |
| Main Level | Dining Room | 2.36 m | 3.1 m | 2.36 m x 3.1 m |
| Main Level | Kitchen | 2.84 m | 3.21 m | 2.84 m x 3.21 m |
| Main Level | Sunroom | Measurements not available | ||
| Upper Level | Primary Bedroom | 3.84 m | 3.84 m | 3.84 m x 3.84 m |
| Upper Level | Laundry Room | 3.07 m | 1.64 m | 3.07 m x 1.64 m |
| Upper Level | Pantry | Measurements not available |
Contact Us
Contact us for more information
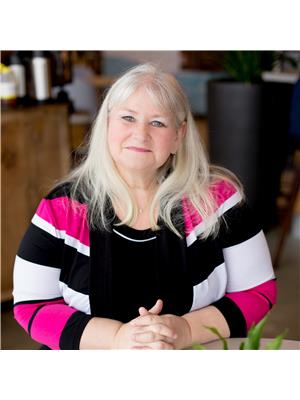
Elizabeth Hickey
Associate
(780) 986-5636
www.wesellleduc.com/
201-5306 50 St
Leduc, Alberta T9E 6Z6
(780) 986-2900




















