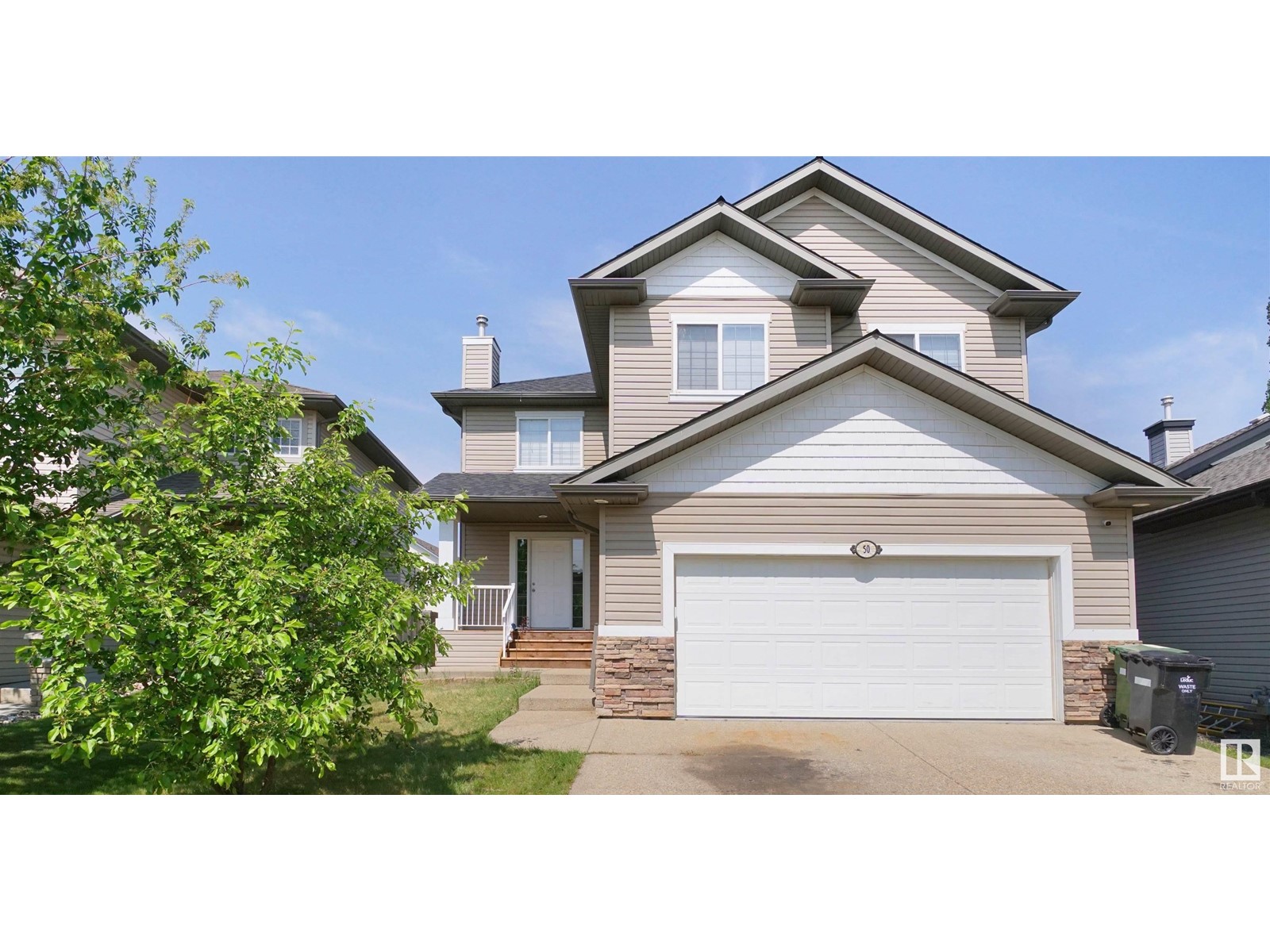50 Acacia Li Leduc, Alberta T9E 0C8
$519,900
Welcome to this beautifully updated home in the heart of Leduc's family-friendly community of Deer Valley! Step into a spacious living room featuring a cozy fireplace and large windows overlooking the backyard. The bright dining area opens to the deck through a patio door—perfect for indoor-outdoor entertaining. The kitchen is equipped with stainless steel appliances and quartz countertops. Upstairs offers a spacious primary bedroom with walk-in closet and 4-pc ensuite, plus two additional bedrooms, a 4-pc bath, laundry, and a large bonus room. The unfinished basement awaits your personal touch. Recent upgrades in 2025 include: new lighting, kitchen, quartz countertops, vanities, paint, shingles, blinds, carpet and hot water tank. Close to schools, parks, Leduc Recreation Centre, Leduc Common shopping, restaurants, Telford Lake, hospital, and quick access to QE2. Move-in ready and full of charm! (id:61585)
Property Details
| MLS® Number | E4441028 |
| Property Type | Single Family |
| Neigbourhood | Deer Valley |
| Amenities Near By | Airport, Playground, Schools, Shopping |
| Features | See Remarks, Park/reserve |
| Structure | Deck |
Building
| Bathroom Total | 3 |
| Bedrooms Total | 3 |
| Appliances | Dishwasher, Dryer, Hood Fan, Microwave, Refrigerator, Stove, Central Vacuum, Washer, Window Coverings |
| Basement Development | Unfinished |
| Basement Type | Full (unfinished) |
| Constructed Date | 2006 |
| Construction Style Attachment | Detached |
| Fireplace Fuel | Gas |
| Fireplace Present | Yes |
| Fireplace Type | Corner |
| Half Bath Total | 1 |
| Heating Type | Forced Air |
| Stories Total | 2 |
| Size Interior | 2,023 Ft2 |
| Type | House |
Parking
| Attached Garage |
Land
| Acreage | No |
| Fence Type | Fence |
| Land Amenities | Airport, Playground, Schools, Shopping |
| Size Irregular | 490.99 |
| Size Total | 490.99 M2 |
| Size Total Text | 490.99 M2 |
Rooms
| Level | Type | Length | Width | Dimensions |
|---|---|---|---|---|
| Main Level | Living Room | 3.5m x 4.4m | ||
| Main Level | Dining Room | 3.5m x 4.6m | ||
| Main Level | Kitchen | 3.5m x 3.1m | ||
| Upper Level | Primary Bedroom | 4.8m x 4.3m | ||
| Upper Level | Bedroom 2 | 3.4m x 3.9m | ||
| Upper Level | Bedroom 3 | 3.2m x 3.1m | ||
| Upper Level | Bonus Room | 4.5m x 4.6m | ||
| Upper Level | Laundry Room | 3.1m x 1.7m |
Contact Us
Contact us for more information
Balvir Gill
Associate
Unit #10-12, 3908 97 St Nw
Edmonton, Alberta T6E 6N2
(780) 250-2414

Deepak Chopra
Broker
www.savemaxedge.ca/
www.facebook.com/DeepakChopraRealtor/
Unit #10-12, 3908 97 St Nw
Edmonton, Alberta T6E 6N2
(780) 250-2414


















































