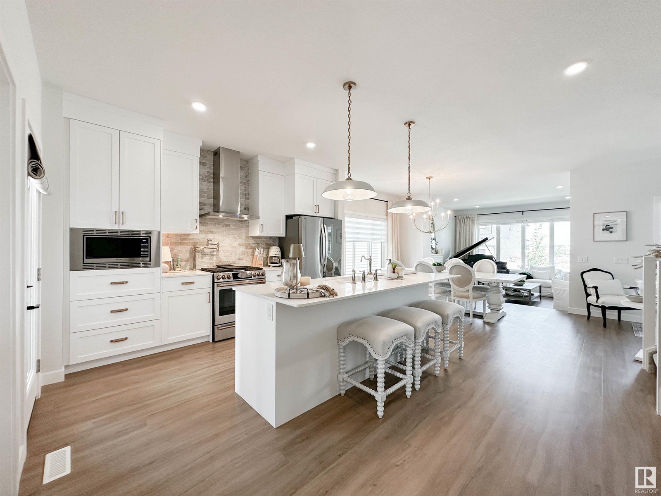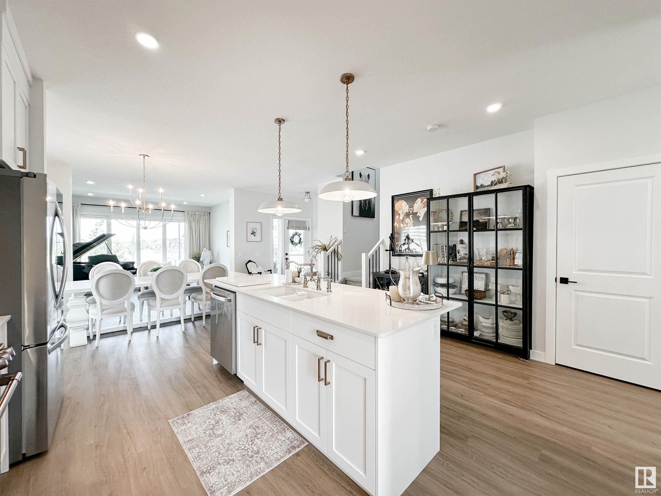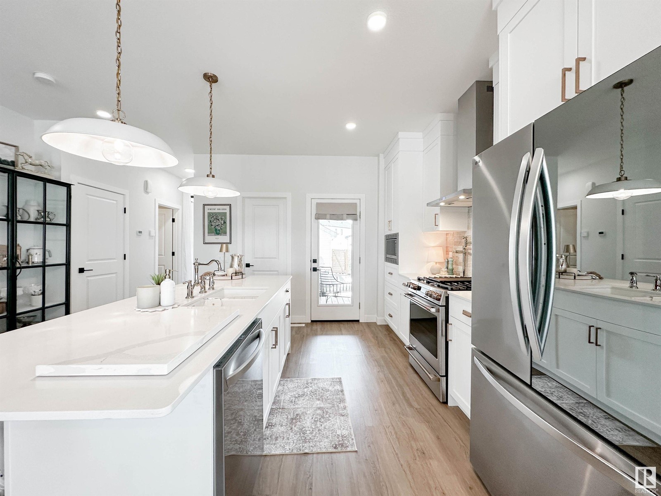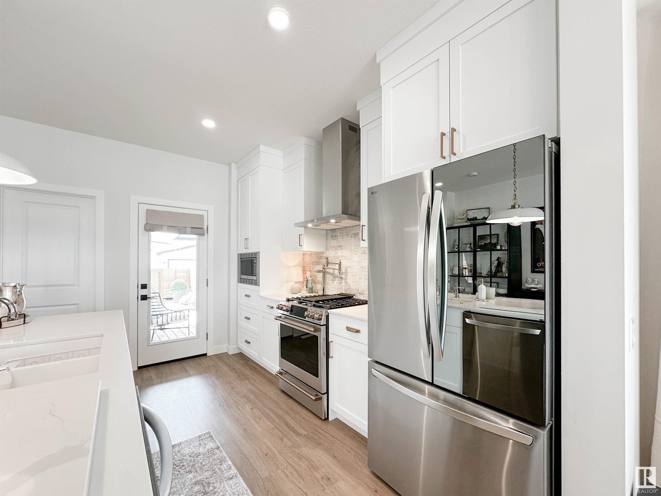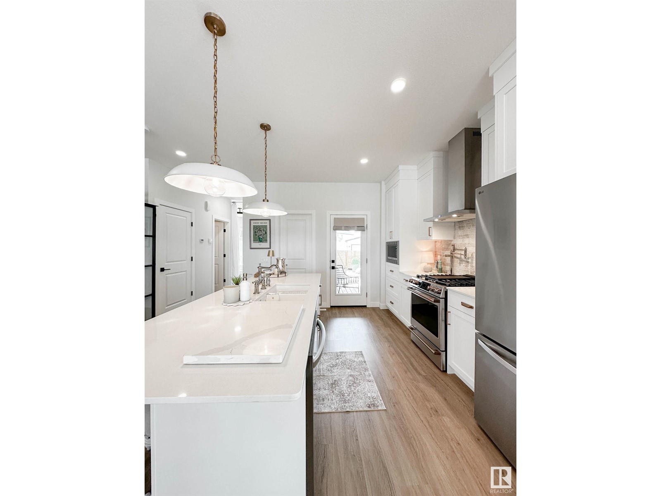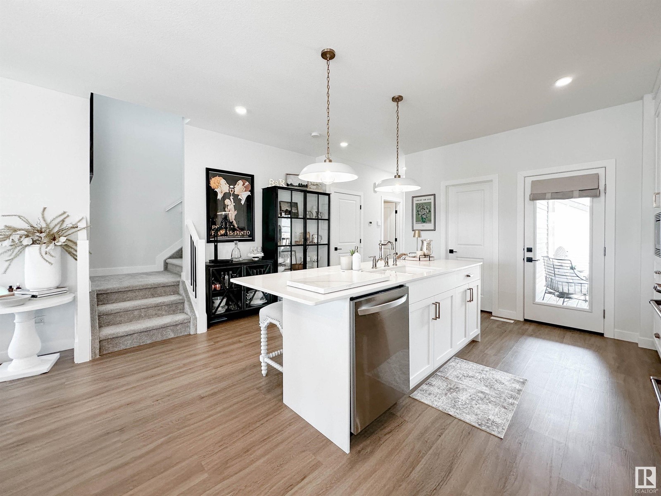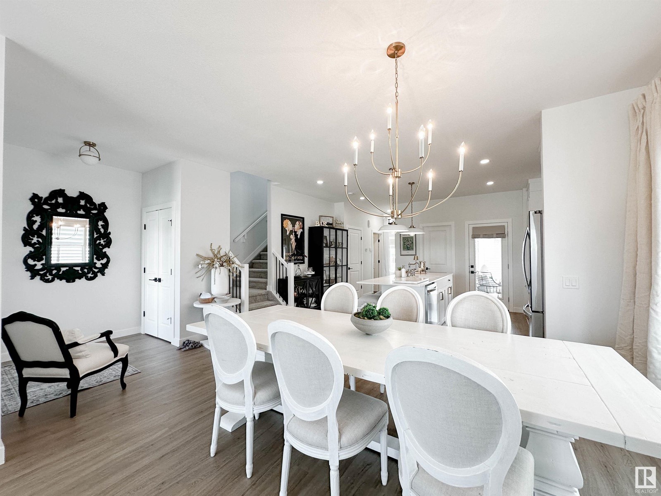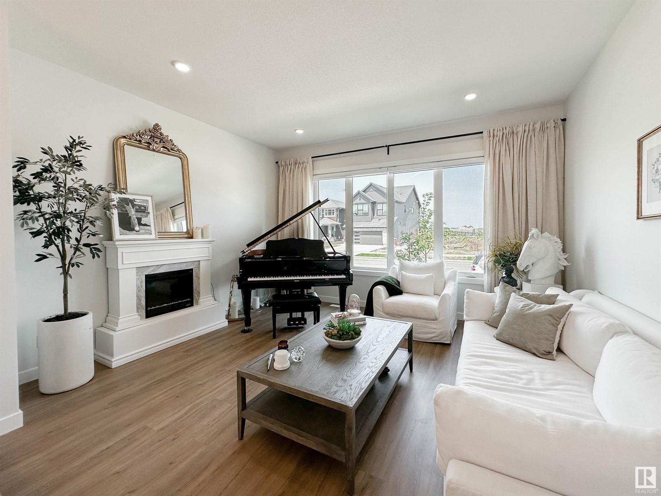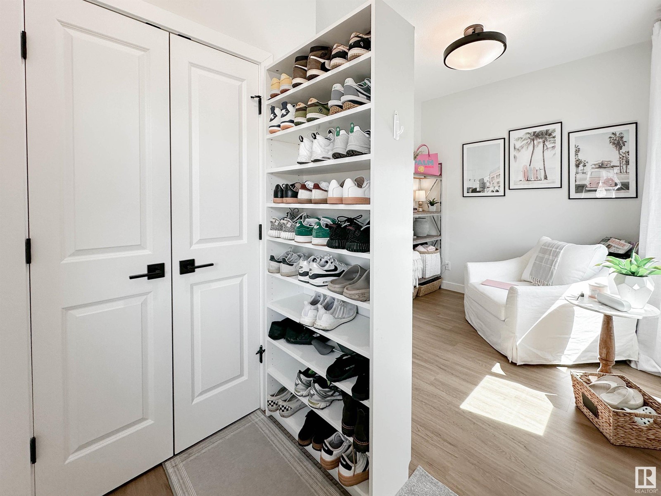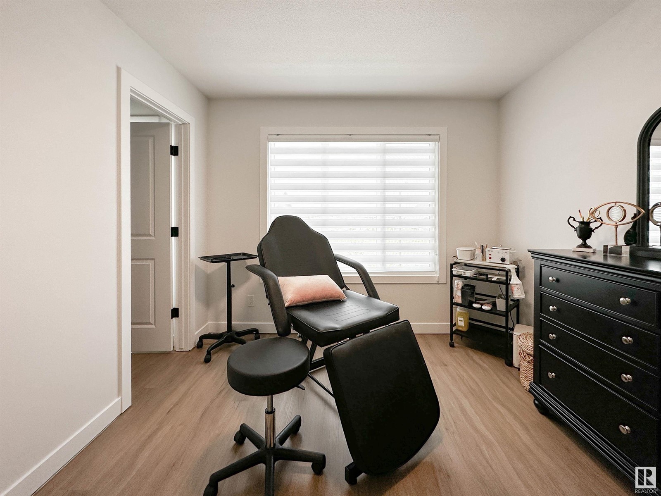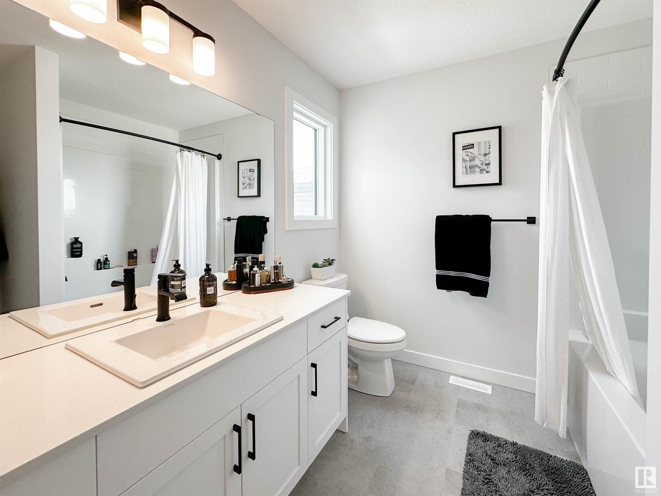284 Jensen Lakes Bv St. Albert, Alberta T8N 7Z5
$699,900
Welcome to 284 Jensen Lakes Boulevard in beautiful Jensen Lakes! This elegant 2-storey home offers 2,036 sqft of thoughtfully designed living space, just steps from year-round activities at Jubilation Beach. The main floor boasts an open-concept layout ft. a stylish gas fireplace, bright den/office, & stunning galley kitchen c/w premium SS appliances—incl. gas range—sleek cabinetry, & high-end finishes. A convenient 2-pc bathroom completes the level. Upstairs, the primary suite is a private retreat w/a 4-pc ensuite ft. dual sinks & modern fixtures. This level also incl. 2 additional spacious bedrooms, a 4-pc main bath, & a cozy family room—perfect for relaxing or movie nights. Enjoy outdoor living w/a deck just off the kitchen, ideal for summer BBQs, leading to a double detached garage. Located in the highly sought-after Jensen Lakes community, you’ll love being minutes from the beach, schools, shopping, & recreation. This home combines comfort, style, & location—don’t miss your chance to make it yours! (id:61585)
Property Details
| MLS® Number | E4440930 |
| Property Type | Single Family |
| Neigbourhood | Jensen Lakes |
| Amenities Near By | Playground, Schools, Shopping |
| Features | See Remarks, Lane, Exterior Walls- 2x6" |
| Structure | Deck |
Building
| Bathroom Total | 3 |
| Bedrooms Total | 3 |
| Amenities | Ceiling - 9ft |
| Appliances | Dishwasher, Dryer, Garage Door Opener, Hood Fan, Microwave, Refrigerator, Gas Stove(s), Washer, Window Coverings |
| Basement Development | Unfinished |
| Basement Type | Full (unfinished) |
| Constructed Date | 2024 |
| Construction Style Attachment | Detached |
| Fireplace Fuel | Gas |
| Fireplace Present | Yes |
| Fireplace Type | Unknown |
| Half Bath Total | 1 |
| Heating Type | Forced Air |
| Stories Total | 2 |
| Size Interior | 2,037 Ft2 |
| Type | House |
Parking
| Detached Garage |
Land
| Acreage | No |
| Fence Type | Fence |
| Land Amenities | Playground, Schools, Shopping |
Rooms
| Level | Type | Length | Width | Dimensions |
|---|---|---|---|---|
| Main Level | Living Room | Measurements not available | ||
| Main Level | Dining Room | Measurements not available | ||
| Main Level | Kitchen | Measurements not available | ||
| Main Level | Den | Measurements not available | ||
| Upper Level | Family Room | Measurements not available | ||
| Upper Level | Primary Bedroom | Measurements not available | ||
| Upper Level | Bedroom 2 | Measurements not available | ||
| Upper Level | Bedroom 3 | Measurements not available |
Contact Us
Contact us for more information
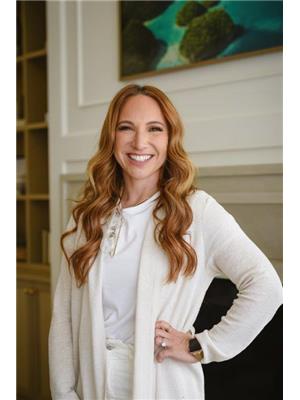
Kristin M. Boser
Broker
(780) 458-4821
www.sarasotarealty.ca/
10-25 Carleton Dr
St Albert, Alberta T8N 7K9
(780) 460-2222
(780) 458-4821

Ryan J. Boser
Manager
www.sarasotarealty.ca/
10-25 Carleton Dr
St Albert, Alberta T8N 7K9
(780) 460-2222
(780) 458-4821









