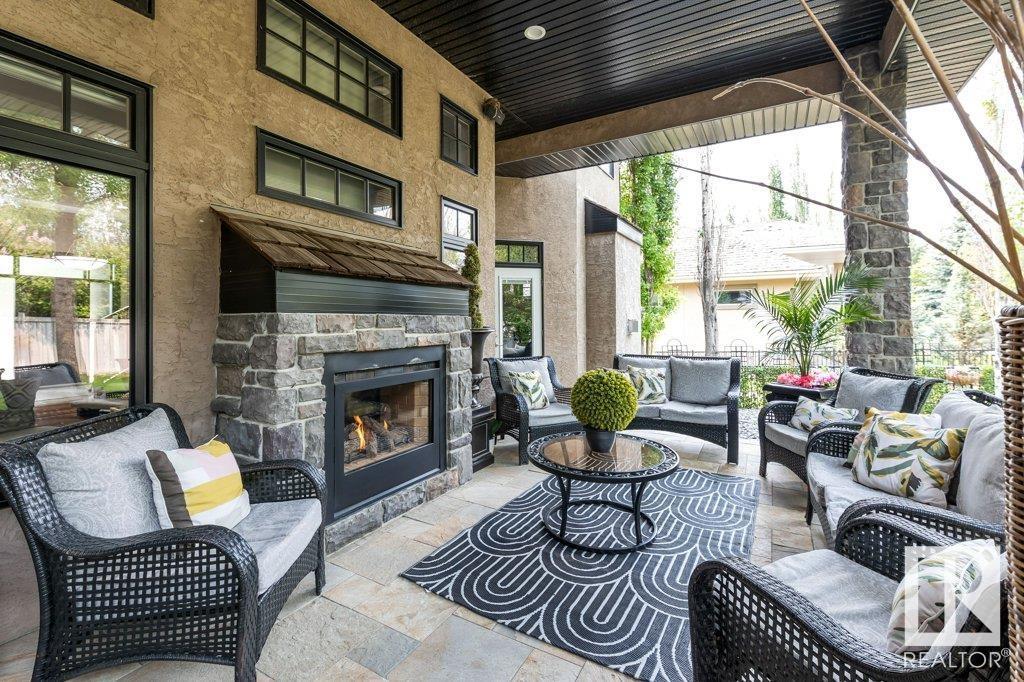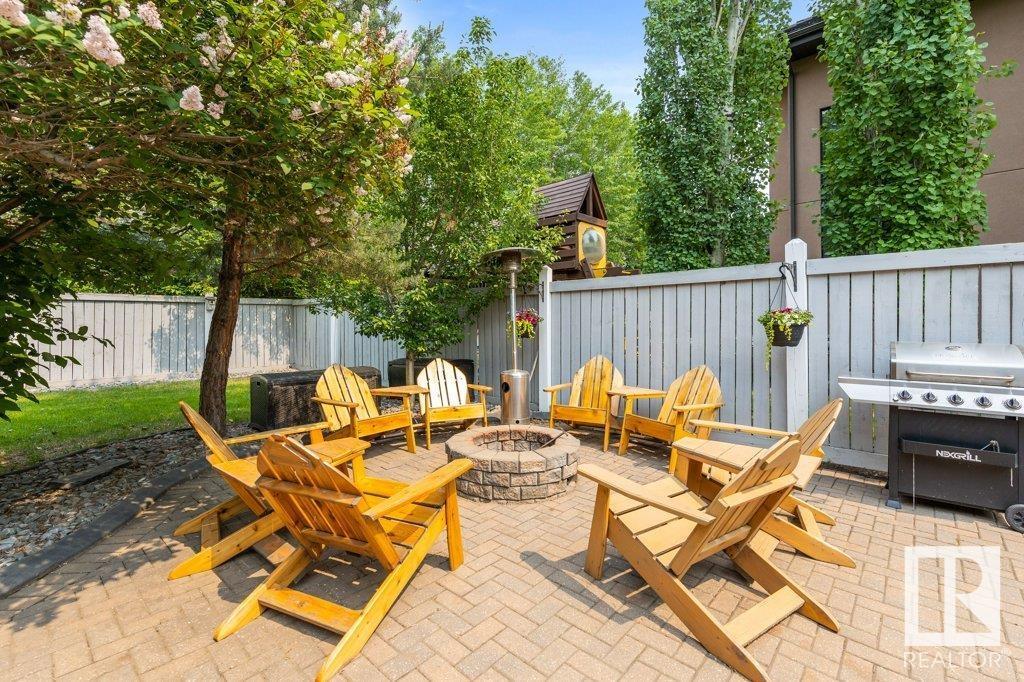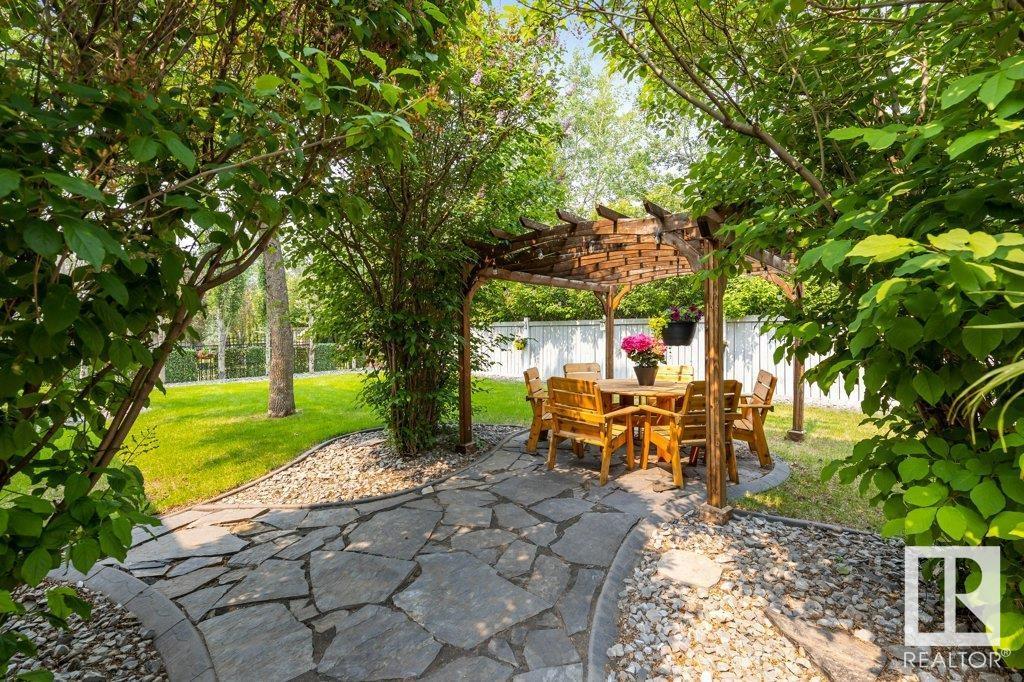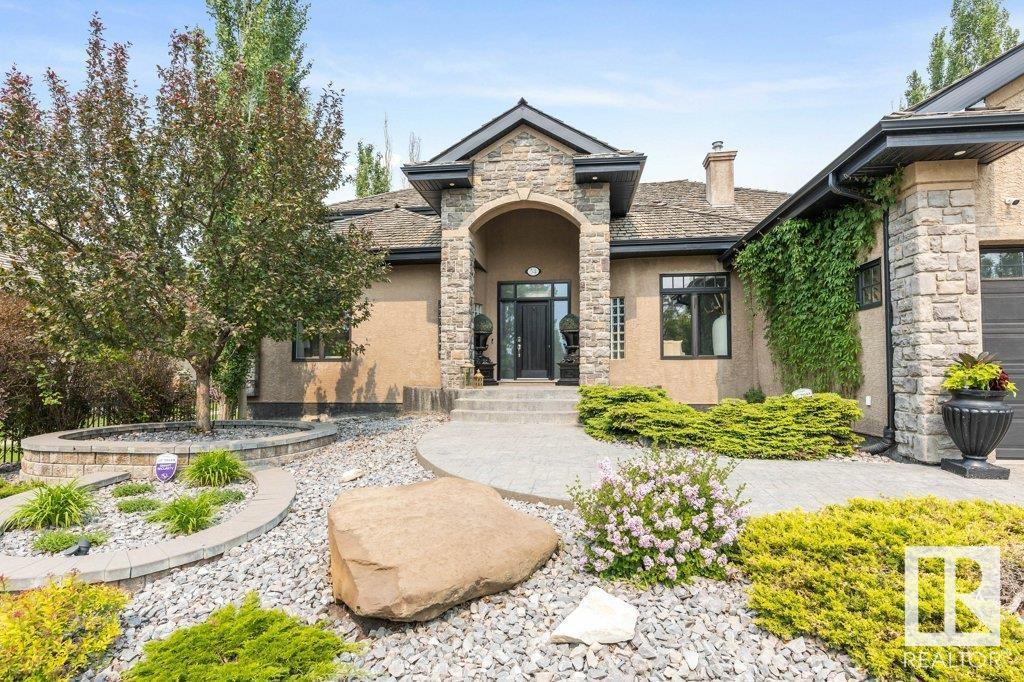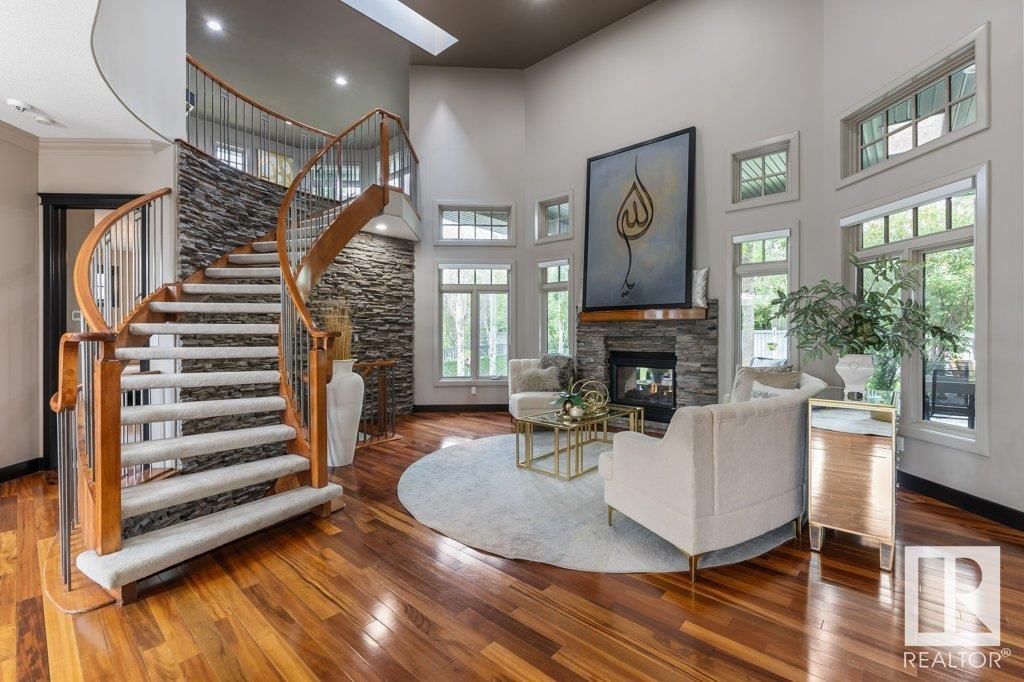34 Kingsford Cr St. Albert, Alberta T8N 7J2
$1,199,900
Located on a private cul-de-sac in the heart of Regency Heights/Kingswood this 2275 ft.² great room bungalow with a 4 car garage, adorned with pergola, slate patios, covered deck with 2 sided gas fireplace, flowering trees all backing onto River lot 56. With almost 4000 ft.² of detailed living space this great room bungalow’s features include: artist loft/office, sundrenched rooms, custom millwork, family room with designer stacked stone accents, gorgeous kitchen with walk-through pantry, breakfast bar island, dining nook leading you to the spectacular yard with banks of windows, exotic hardwoods throughout, soaring ceilings, 4 large bedrooms including the large primary suite with walk-in closet, spa inspired en-suite, recreation room, wet bar & games area just to mention a few. Additional features include the oversize four car garage & garage organization system, A/C, sprinkler system, barbeque area, great curb appeal & more. Enjoy beautiful afternoons with family as you take in the serenity. (id:61585)
Property Details
| MLS® Number | E4440917 |
| Property Type | Single Family |
| Neigbourhood | Kingswood |
| Amenities Near By | Park, Golf Course, Playground, Public Transit, Schools, Shopping |
| Features | See Remarks, Wet Bar |
| Structure | Deck, Fire Pit, Patio(s) |
Building
| Bathroom Total | 3 |
| Bedrooms Total | 4 |
| Appliances | Dishwasher, Dryer, Garage Door Opener Remote(s), Garage Door Opener, Garburator, Oven - Built-in, Microwave, Storage Shed, Stove, Central Vacuum, Washer, Window Coverings, Refrigerator |
| Architectural Style | Bungalow |
| Basement Development | Finished |
| Basement Type | Full (finished) |
| Constructed Date | 2004 |
| Construction Style Attachment | Detached |
| Fireplace Fuel | Gas |
| Fireplace Present | Yes |
| Fireplace Type | Unknown |
| Half Bath Total | 1 |
| Heating Type | Forced Air |
| Stories Total | 1 |
| Size Interior | 2,276 Ft2 |
| Type | House |
Parking
| Heated Garage | |
| Oversize | |
| Attached Garage |
Land
| Acreage | No |
| Fence Type | Fence |
| Land Amenities | Park, Golf Course, Playground, Public Transit, Schools, Shopping |
Rooms
| Level | Type | Length | Width | Dimensions |
|---|---|---|---|---|
| Lower Level | Family Room | 5 m | 8.27 m | 5 m x 8.27 m |
| Lower Level | Bedroom 2 | 4.08 m | 3.59 m | 4.08 m x 3.59 m |
| Lower Level | Bedroom 3 | 3.31 m | 4.5 m | 3.31 m x 4.5 m |
| Lower Level | Bedroom 4 | 3.73 m | 4.28 m | 3.73 m x 4.28 m |
| Lower Level | Laundry Room | 2.18 m | 2.95 m | 2.18 m x 2.95 m |
| Lower Level | Utility Room | 3.51 m | 1.93 m | 3.51 m x 1.93 m |
| Main Level | Living Room | 6.51 m | 9.2 m | 6.51 m x 9.2 m |
| Main Level | Dining Room | 1.99 m | 3.98 m | 1.99 m x 3.98 m |
| Main Level | Kitchen | 5.02 m | 4.13 m | 5.02 m x 4.13 m |
| Main Level | Den | 4.12 m | 4.08 m | 4.12 m x 4.08 m |
| Main Level | Primary Bedroom | 6.04 m | 5.17 m | 6.04 m x 5.17 m |
| Main Level | Mud Room | 2.99 m | 2.28 m | 2.99 m x 2.28 m |
| Upper Level | Bonus Room | 5.51 m | 5.61 m | 5.51 m x 5.61 m |
Contact Us
Contact us for more information

Ian K. Robertson
Associate
(780) 406-8777
www.robertsonrealestategroup.ca/
www.facebook.com/robertsonfirst/
8104 160 Ave Nw
Edmonton, Alberta T5Z 3J8
(780) 406-4000
(780) 406-8777









