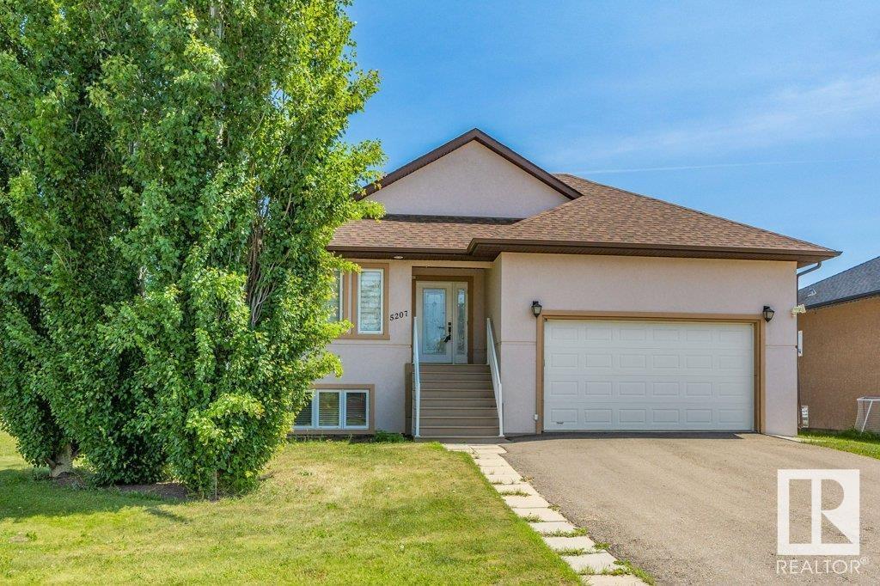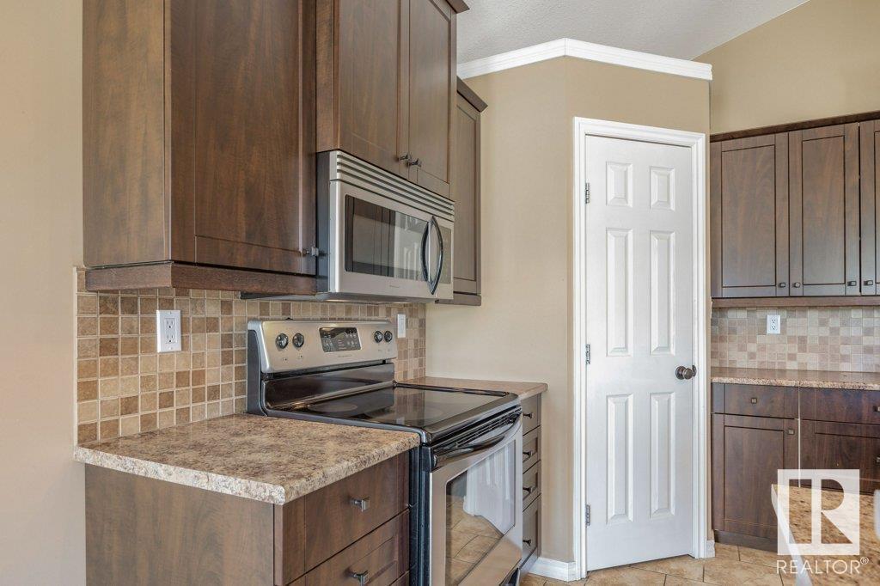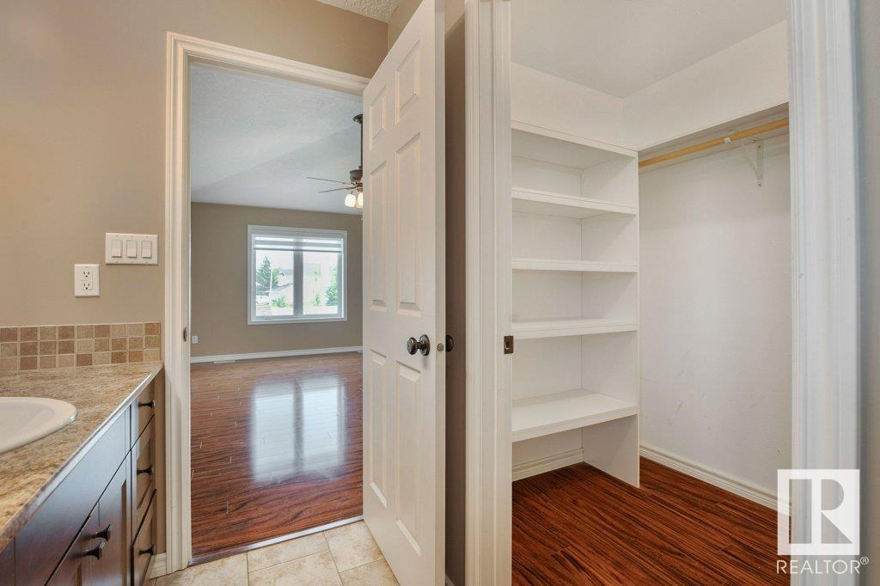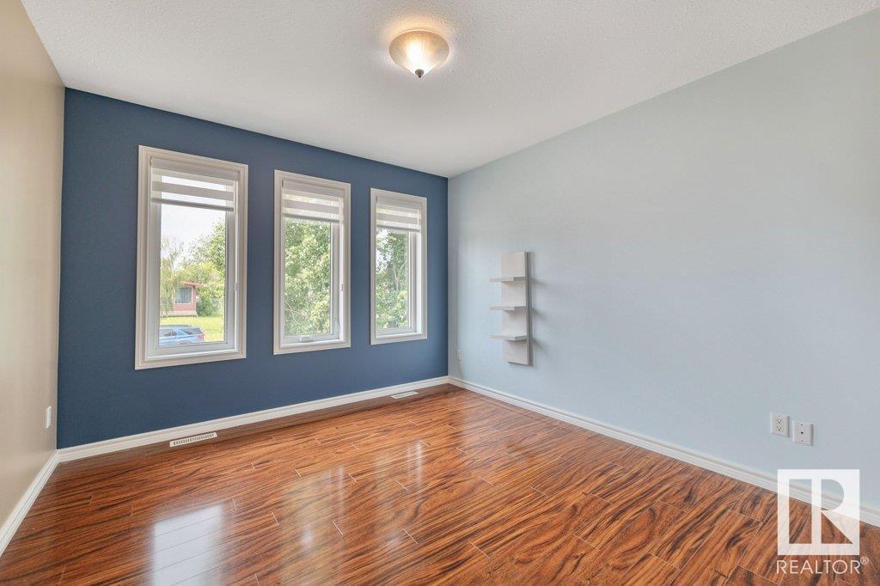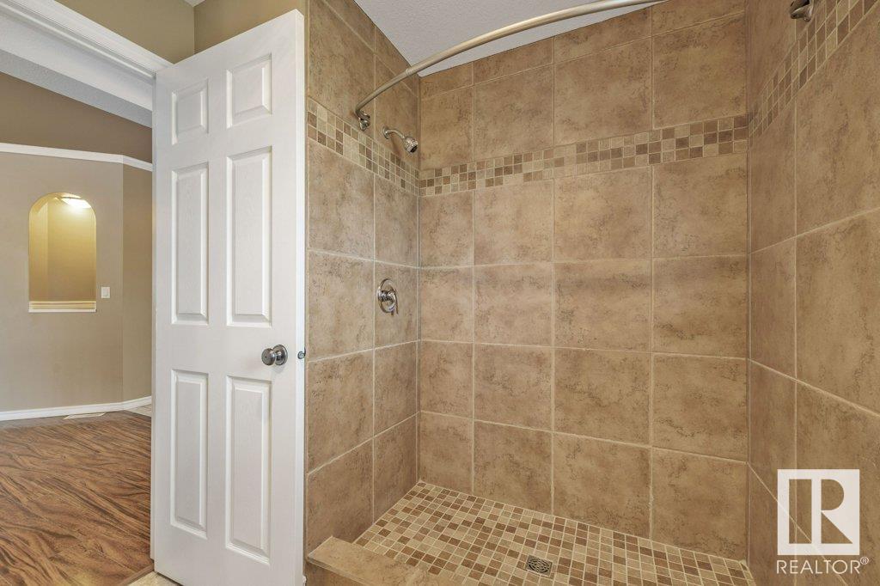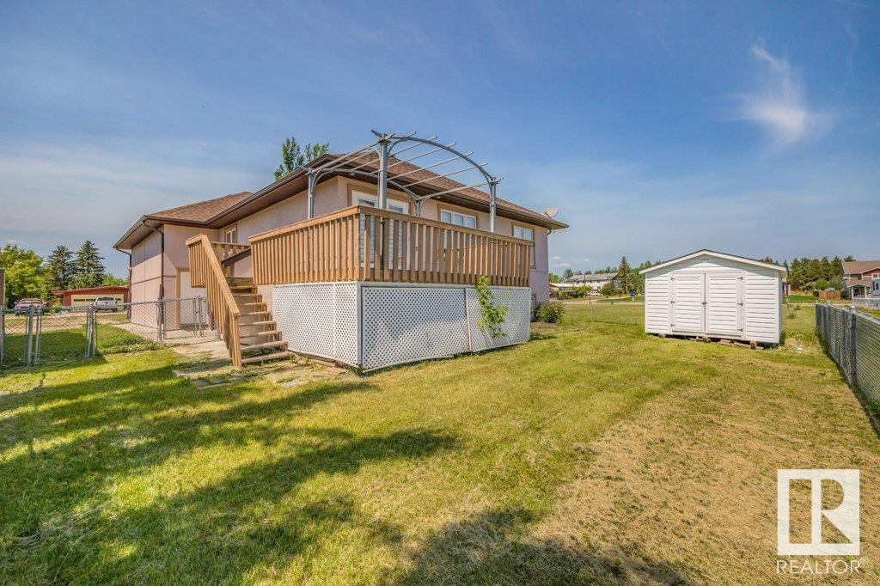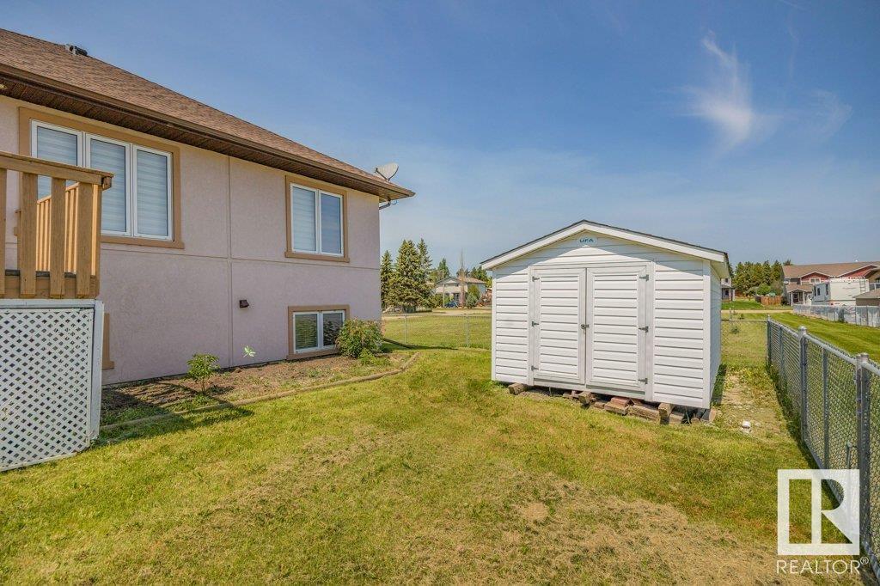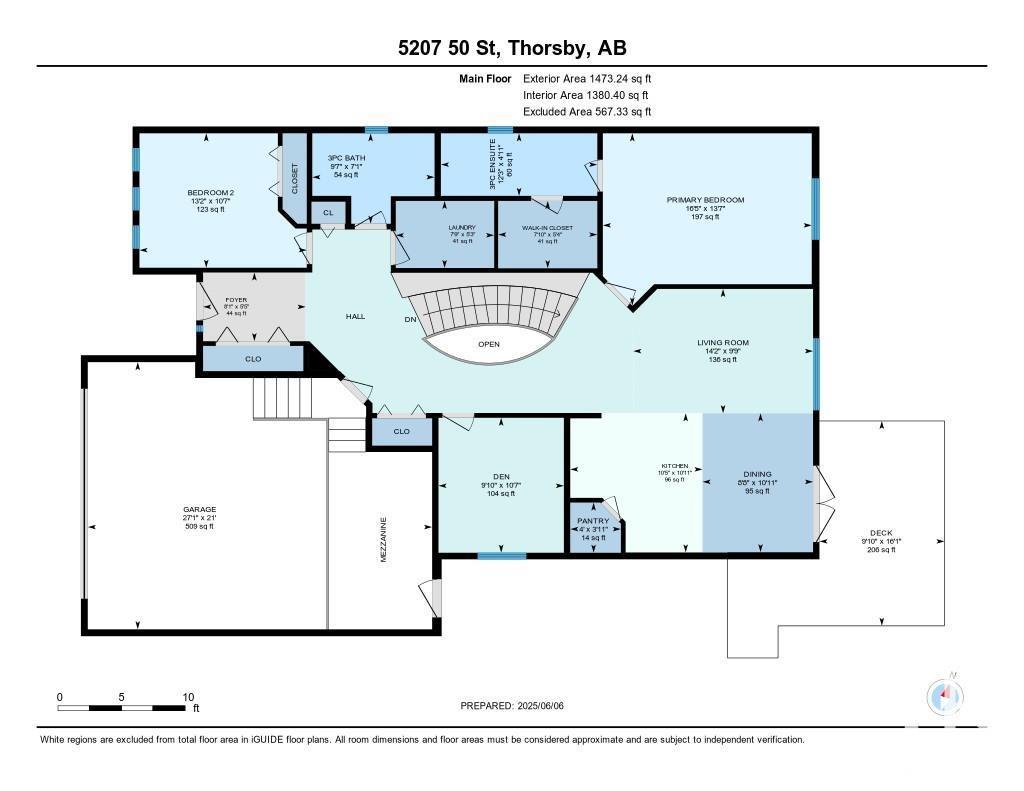5207 50 St Thorsby, Alberta T0C 2P0
$454,854
Absolutely GORGEOUS RAISED BUNGLOW. Luxury in a small town. Breathtaking open concept with soaring vaulted ceilings, 1473 sq ft , 4 bed + den, fully finished basement, double attached oversized garage. Attractive front door welcomes you. Den just off entry. Kitchen features dark staggered cabinets, Island with raised eating bar, walk in pantry & SS appliances. Spacious primary bedroom, also has vault, with ensuite bath, large tiled shower, extra cabinets and walk in closet. 2nd bed & main bath complete the main floor. Elegant Cat's Eye curved staircase to the lower level with tons of natural light provided, 2 more bedroom, full bathroom & awesome family room. There is a seperate entrance, great setup for future suite with tiled foyer. ICF foundation, Geothermal heating & air conditioning, in floor heat in basement & forced air on main floor. Zebra blinds, smart thermostat, main floor laundry with option for downstairs as well. Garage 27 x 21 , high ceiling, insulated & drywalled mezzanine for storage, (id:61585)
Property Details
| MLS® Number | E4440843 |
| Property Type | Single Family |
| Neigbourhood | Thorsby |
| Amenities Near By | Airport, Golf Course, Playground, Schools, Shopping |
| Structure | Deck |
Building
| Bathroom Total | 3 |
| Bedrooms Total | 4 |
| Appliances | Dishwasher, Dryer, Garage Door Opener Remote(s), Garage Door Opener, Microwave Range Hood Combo, Refrigerator, Storage Shed, Stove, Washer, Window Coverings |
| Architectural Style | Bungalow |
| Basement Development | Finished |
| Basement Type | Full (finished) |
| Ceiling Type | Vaulted |
| Constructed Date | 2007 |
| Construction Status | Insulation Upgraded |
| Construction Style Attachment | Detached |
| Heating Type | Forced Air, In Floor Heating |
| Stories Total | 1 |
| Size Interior | 1,473 Ft2 |
| Type | House |
Parking
| Attached Garage | |
| Oversize |
Land
| Acreage | No |
| Fence Type | Fence |
| Land Amenities | Airport, Golf Course, Playground, Schools, Shopping |
| Size Irregular | 636.11 |
| Size Total | 636.11 M2 |
| Size Total Text | 636.11 M2 |
Rooms
| Level | Type | Length | Width | Dimensions |
|---|---|---|---|---|
| Basement | Family Room | Measurements not available | ||
| Basement | Bedroom 3 | Measurements not available | ||
| Basement | Bedroom 4 | Measurements not available | ||
| Main Level | Living Room | Measurements not available | ||
| Main Level | Dining Room | Measurements not available | ||
| Main Level | Kitchen | Measurements not available | ||
| Main Level | Den | Measurements not available | ||
| Main Level | Primary Bedroom | Measurements not available | ||
| Main Level | Bedroom 2 | Measurements not available | ||
| Main Level | Laundry Room | Measurements not available |
Contact Us
Contact us for more information

Colin Bland
Associate
(780) 986-6662
www.colinbland.com/
5919 50 St
Leduc, Alberta T9E 6S7
(780) 986-4711
(780) 986-6662
