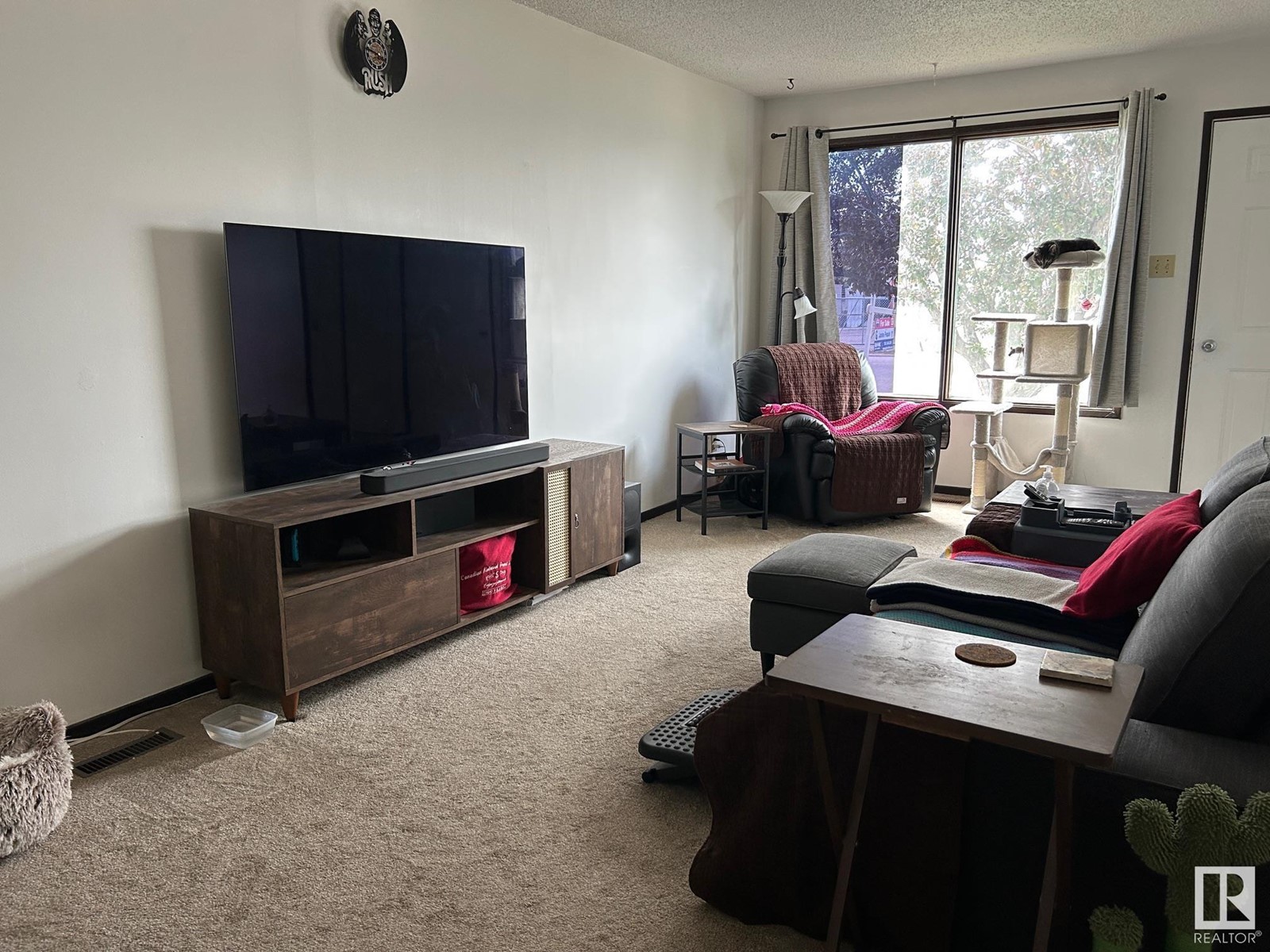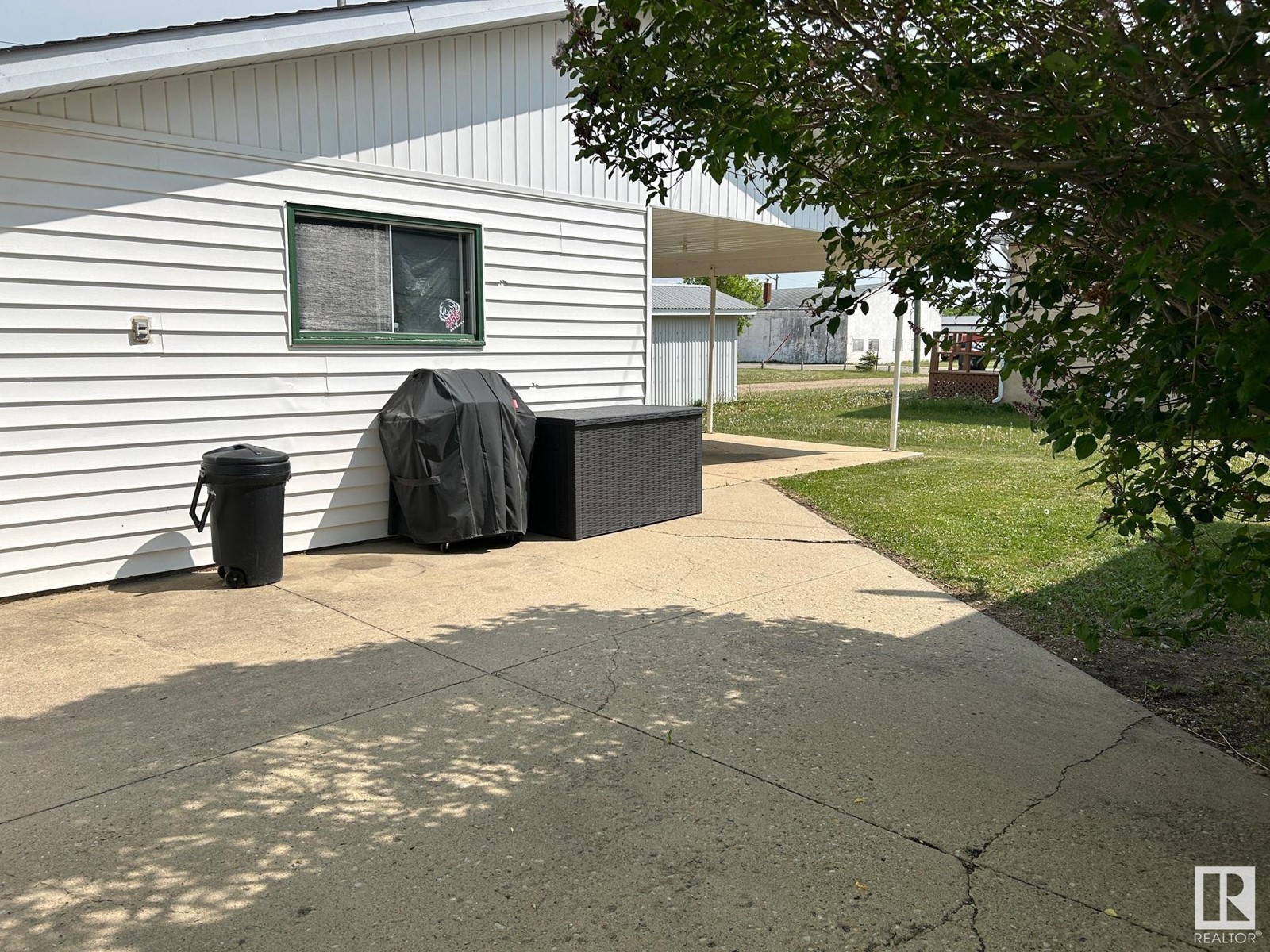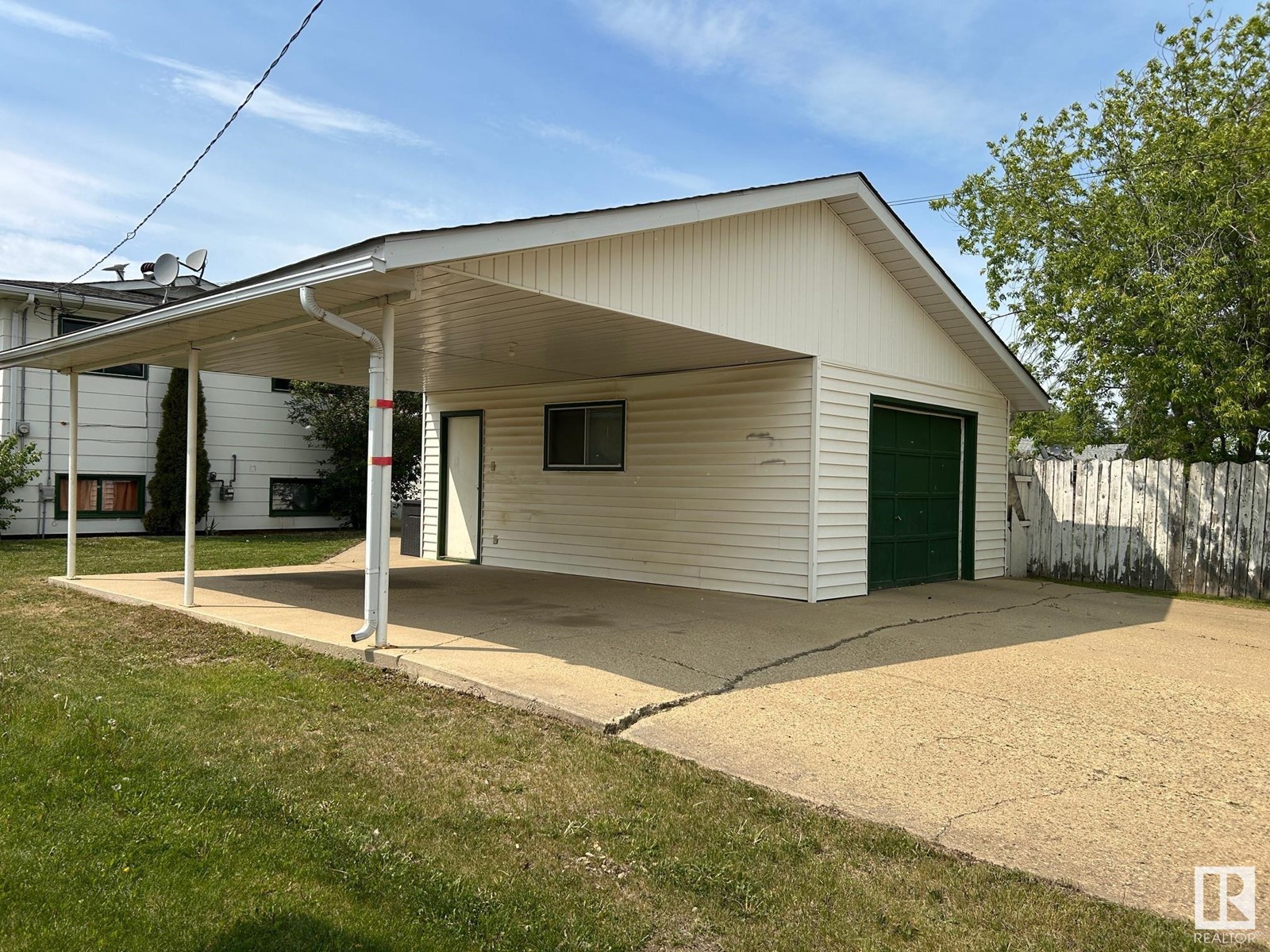809 2 St Thorhild, Alberta T0A 3J0
$194,900
Well kept 3 + 1 bedroom split level home in Thorhild. Upgrades in the past few years include exterior and interior paint, shingles, living room & kitchen flooring, furnace & h/w tank. Two west windows will be replaced before possession. Main floor features a large eat-in country kitchen with plenty of cabinets, a large living room and storage closets. Upper floor has a good size primary bedroom with double closets and two additional bedrooms. The main bathroom has lots of cabinet and counter space as well as a linen closet and a convenient door to the Primary Bedroom as well. Basement has laundry area, large 4th bedroom and 3 pce bathroom. There is lots of additional storage space in the crawl space. Back yard has a 22'x16' garage with attached 22'x16' covered carport. Just needs the walls on the carport and you would have a nice double garage. Thorhild is a great community with K-12 school, dentist, bank, grocery store, hardware store and even an outdoor swimming pool. Less then an hour from Edmonton. (id:61585)
Property Details
| MLS® Number | E4440837 |
| Property Type | Single Family |
| Neigbourhood | Thorhild |
| Amenities Near By | Schools, Shopping |
| Features | Lane, No Smoking Home |
Building
| Bathroom Total | 2 |
| Bedrooms Total | 4 |
| Appliances | Dishwasher, Dryer, Refrigerator, Stove, Washer |
| Basement Development | Finished |
| Basement Type | Partial (finished) |
| Constructed Date | 1978 |
| Construction Style Attachment | Detached |
| Heating Type | Forced Air |
| Size Interior | 1,104 Ft2 |
| Type | House |
Parking
| Parking Pad | |
| Rear | |
| Carport | |
| Detached Garage |
Land
| Acreage | No |
| Land Amenities | Schools, Shopping |
| Size Irregular | 512.73 |
| Size Total | 512.73 M2 |
| Size Total Text | 512.73 M2 |
Rooms
| Level | Type | Length | Width | Dimensions |
|---|---|---|---|---|
| Lower Level | Bedroom 4 | 3.7 m | 3.3 m | 3.7 m x 3.3 m |
| Lower Level | Laundry Room | 3.33 m | 1.5 m | 3.33 m x 1.5 m |
| Main Level | Living Room | 6 m | 3.49 m | 6 m x 3.49 m |
| Main Level | Kitchen | 6 m | 3.49 m | 6 m x 3.49 m |
| Upper Level | Primary Bedroom | 3.51 m | 3.42 m | 3.51 m x 3.42 m |
| Upper Level | Bedroom 2 | 3.42 m | 2.35 m | 3.42 m x 2.35 m |
| Upper Level | Bedroom 3 | 3.49 m | 2.39 m | 3.49 m x 2.39 m |
Contact Us
Contact us for more information
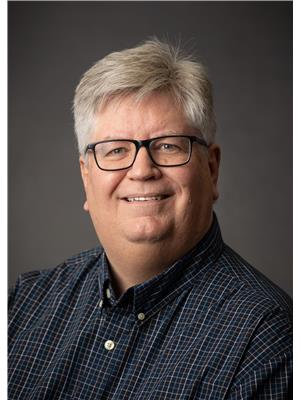
Glenn G. Fisher
Associate
(780) 939-3116
www.glennfisher.com/
www.facebook.com/glennfisherteam/
10018 100 Avenue
Morinville, Alberta T8R 1P7
(780) 939-1111
(780) 939-3116
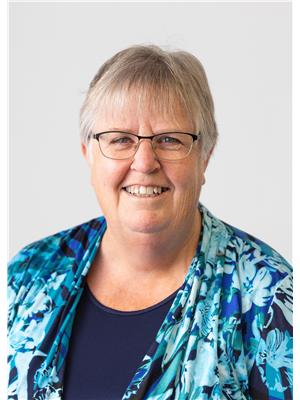
Heather E. Moellering
Associate
(780) 939-3116
www.glennfisher.com/
www.facebook.com/glennfisherteam/
10018 100 Avenue
Morinville, Alberta T8R 1P7
(780) 939-1111
(780) 939-3116
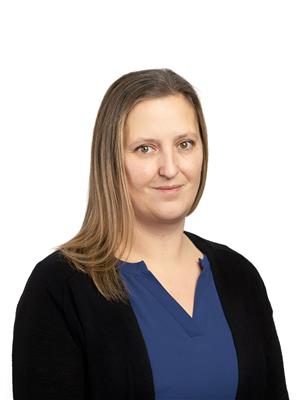
Janine Pequin
Associate
glennfisher.com/
10018 100 Avenue
Morinville, Alberta T8R 1P7
(780) 939-1111
(780) 939-3116













