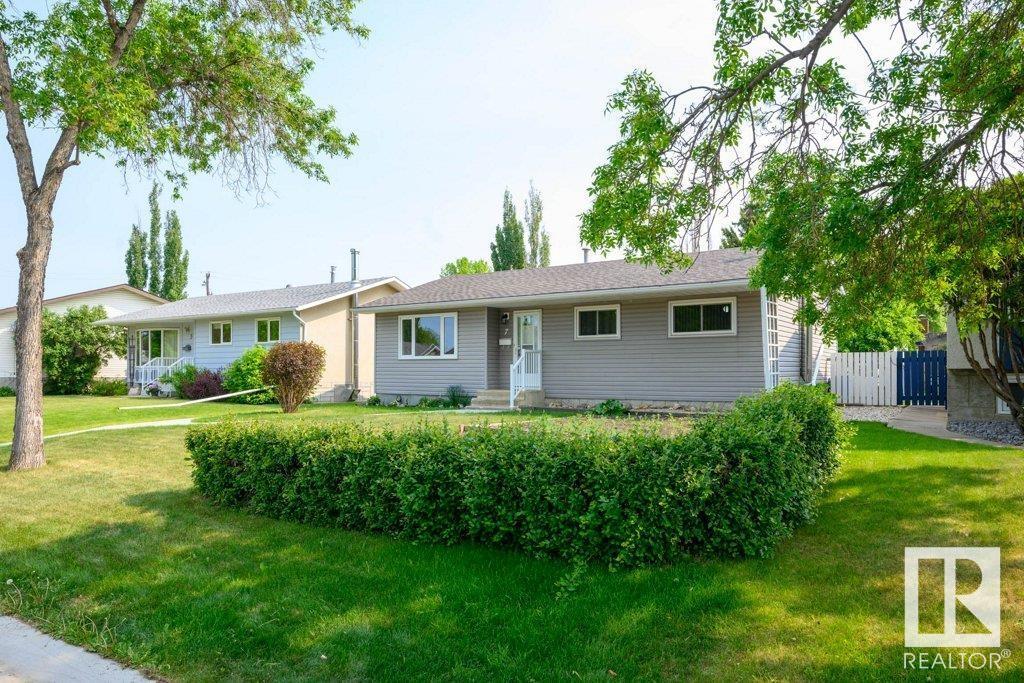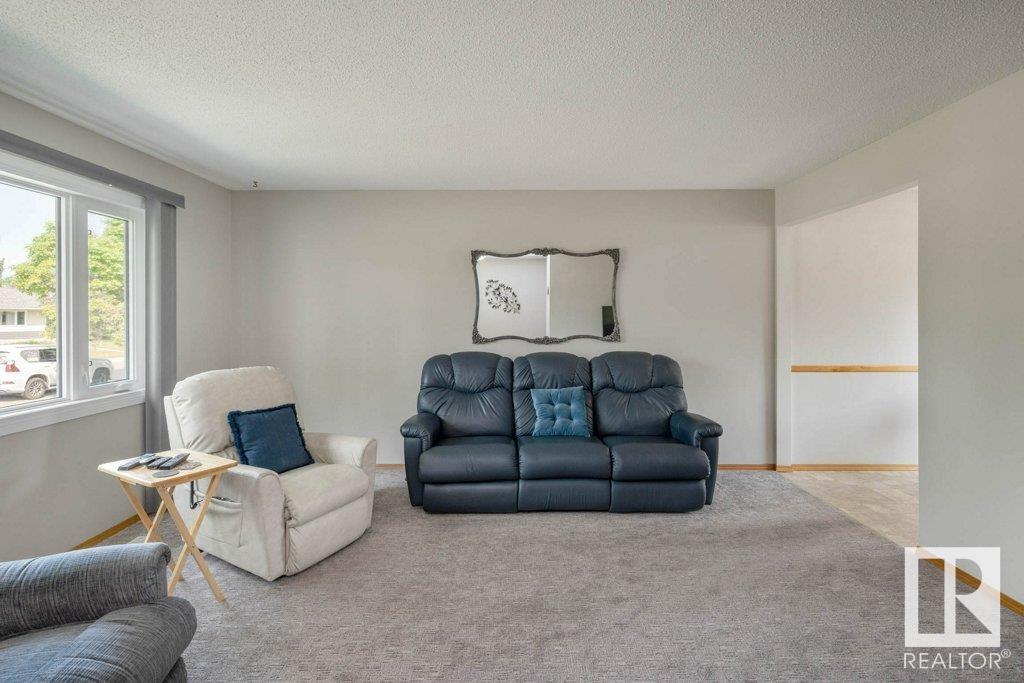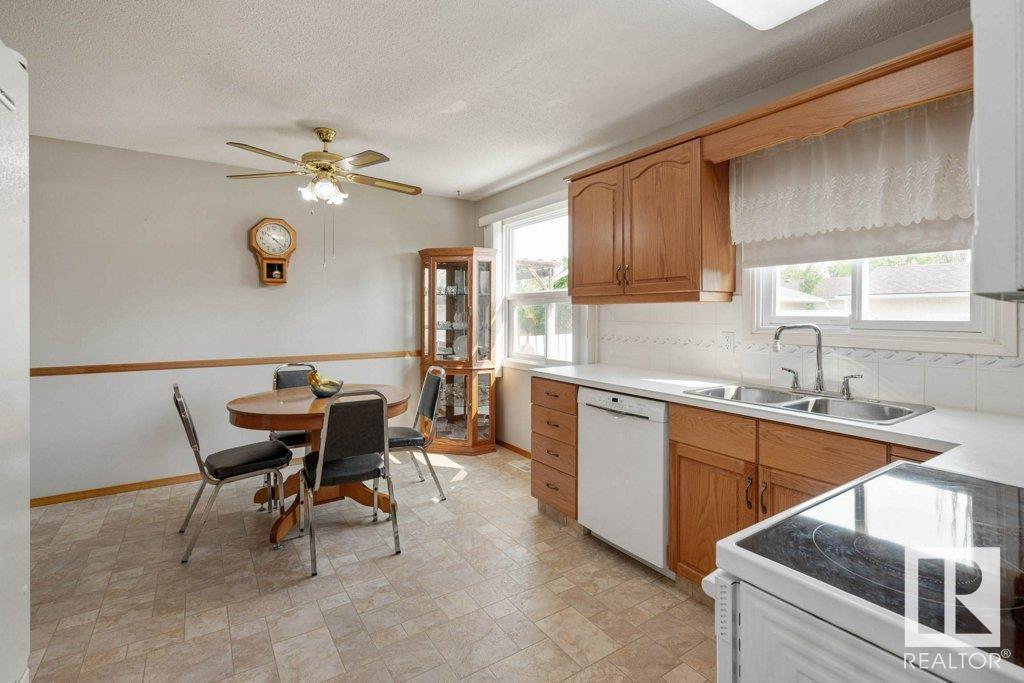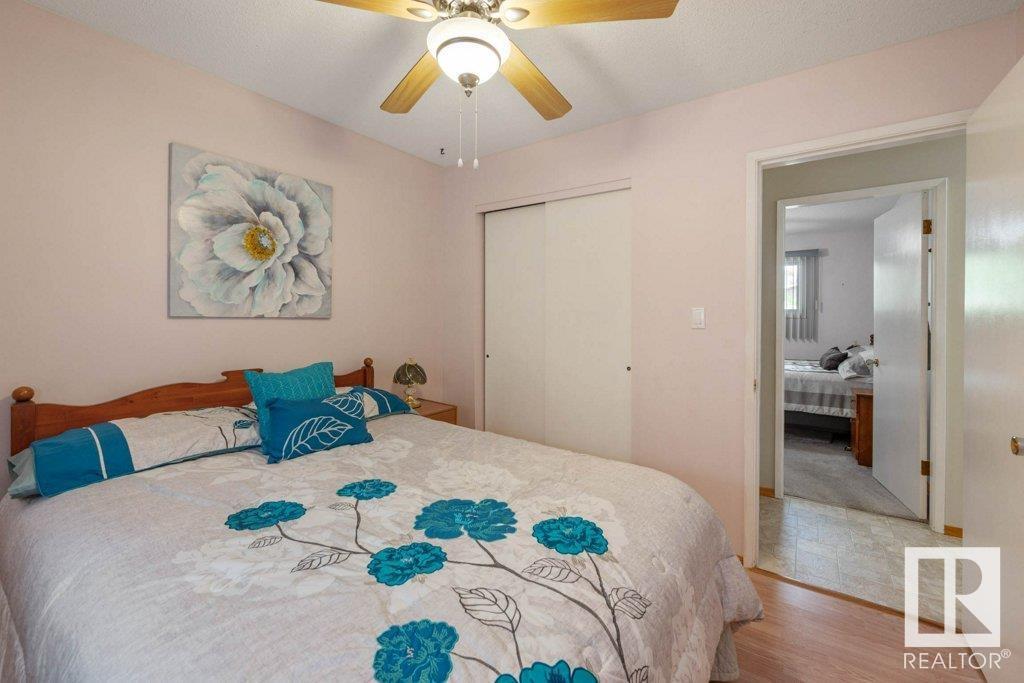7 Chippewa Rd Leduc, Alberta T9E 4M9
$399,000
Discover this charming one-owner home that has been lovingly cared for and maintained throughout the years. Featuring 3 bedrooms and 2 baths, this home offers a perfect blend of comfort and functionality. Many updates such as FURNACE (2015) HTW tank (2018), KITCHEN, WINDOWS, SIDING, SHINGLES (30 year warranty), all add a comfortable touch while preserving the warm, inviting feel. Enjoy the peace and quiet of the neighborhood, situated within walking distance to schools, shopping, and everyday conveniences. The oversized single garage provides ample space for vehicles, storage, or a workshop, and the additional RV parking is a rare bonus! The yard is well-kept with a new concrete patio and plenty of garden beds, ready for your upcoming gardening & canning projects! Whether you're a first-time buyer, downsizing, or seeking a well-kept home in a prime location, this property delivers exceptional value. This home is a must-see with an attractive list price that won’t last long! (id:61585)
Property Details
| MLS® Number | E4440832 |
| Property Type | Single Family |
| Neigbourhood | Corinthia Park |
| Amenities Near By | Airport, Schools, Shopping |
| Features | Lane |
| Parking Space Total | 4 |
| Structure | Patio(s) |
Building
| Bathroom Total | 2 |
| Bedrooms Total | 3 |
| Amenities | Vinyl Windows |
| Appliances | Dishwasher, Dryer, Garage Door Opener Remote(s), Garage Door Opener, Microwave Range Hood Combo, Storage Shed, Stove, Washer, Window Coverings, Refrigerator |
| Architectural Style | Bungalow |
| Basement Development | Finished |
| Basement Type | Full (finished) |
| Constructed Date | 1972 |
| Construction Style Attachment | Detached |
| Fire Protection | Smoke Detectors |
| Fireplace Fuel | Wood |
| Fireplace Present | Yes |
| Fireplace Type | Woodstove |
| Heating Type | Forced Air |
| Stories Total | 1 |
| Size Interior | 1,027 Ft2 |
| Type | House |
Parking
| Oversize | |
| R V | |
| Detached Garage |
Land
| Acreage | No |
| Fence Type | Fence |
| Land Amenities | Airport, Schools, Shopping |
Rooms
| Level | Type | Length | Width | Dimensions |
|---|---|---|---|---|
| Basement | Family Room | Measurements not available | ||
| Main Level | Living Room | 4.01 m | 4.69 m | 4.01 m x 4.69 m |
| Main Level | Dining Room | 1.88 m | 3.49 m | 1.88 m x 3.49 m |
| Main Level | Kitchen | 2.79 m | 3.49 m | 2.79 m x 3.49 m |
| Main Level | Primary Bedroom | 3.11 m | 3.65 m | 3.11 m x 3.65 m |
| Main Level | Bedroom 2 | 3.04 m | 2.88 m | 3.04 m x 2.88 m |
| Main Level | Bedroom 3 | 2.55 m | 3.64 m | 2.55 m x 3.64 m |
Contact Us
Contact us for more information
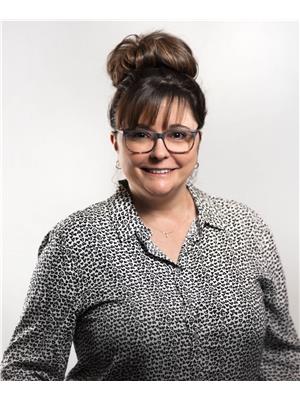
Jill Turgeon
Associate
www.stageandsellrealestate.ca/
www.facebook.com/thestagingagentjillturgeonexp/
www.instagram.com/thestagingagentjillturgeon/
www.youtube.com/@thestagingagent
Suite 133, 3 - 11 Bellerose Dr
St Albert, Alberta T8N 5C9
(780) 268-4888
