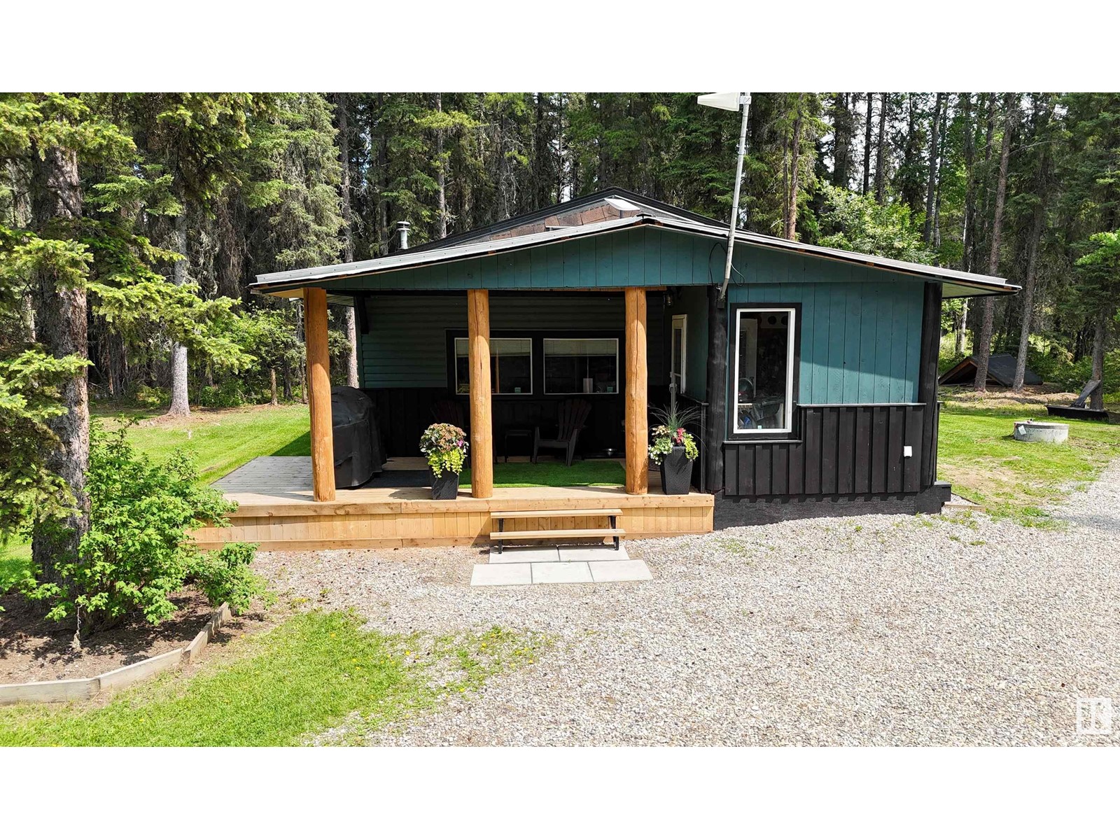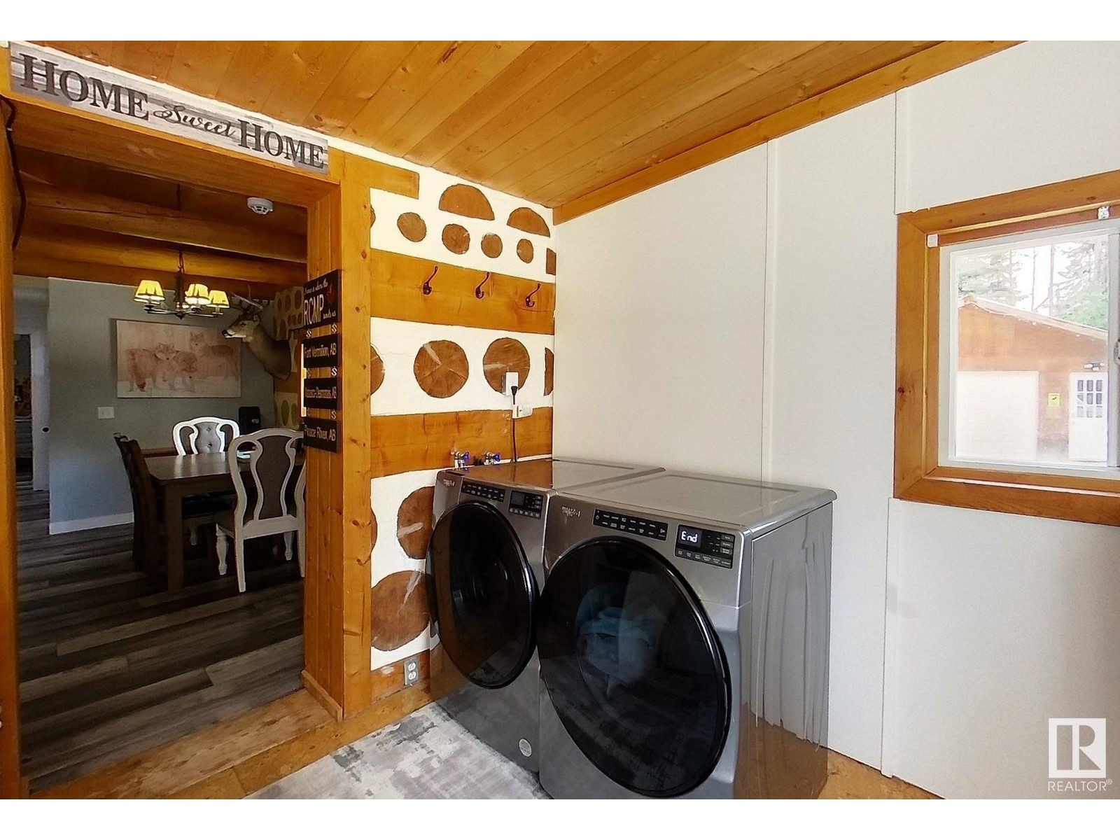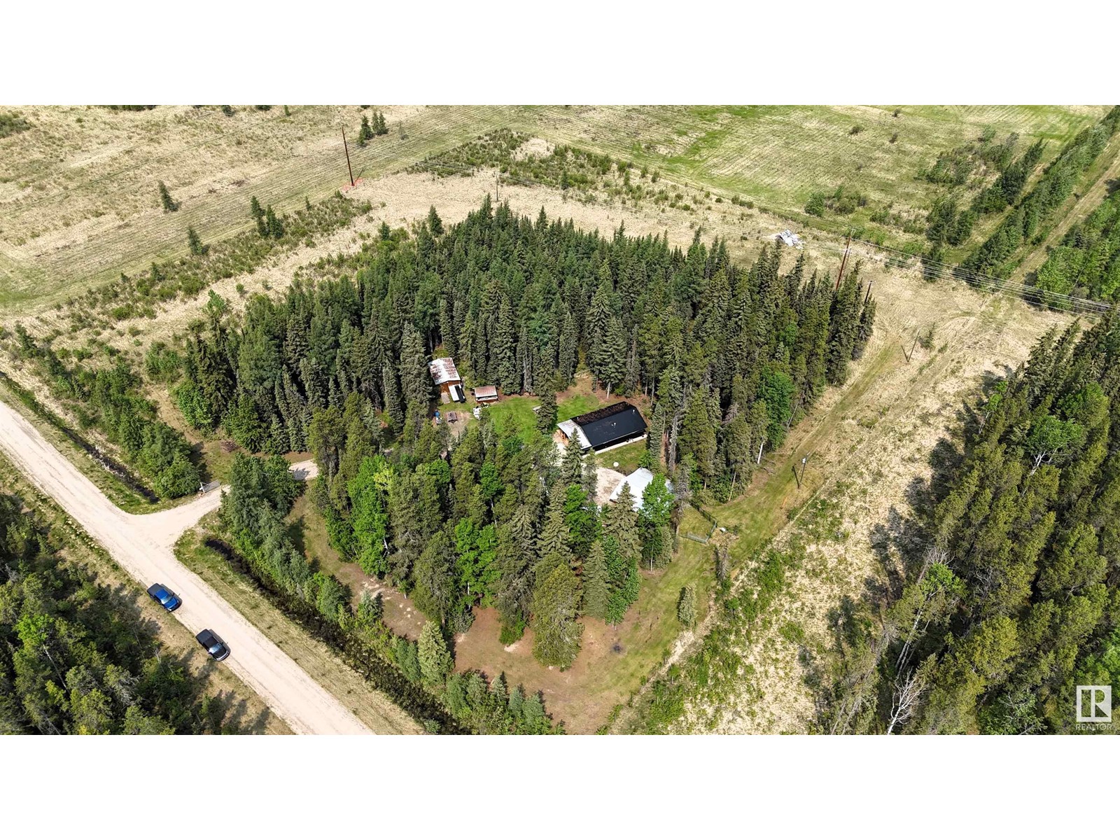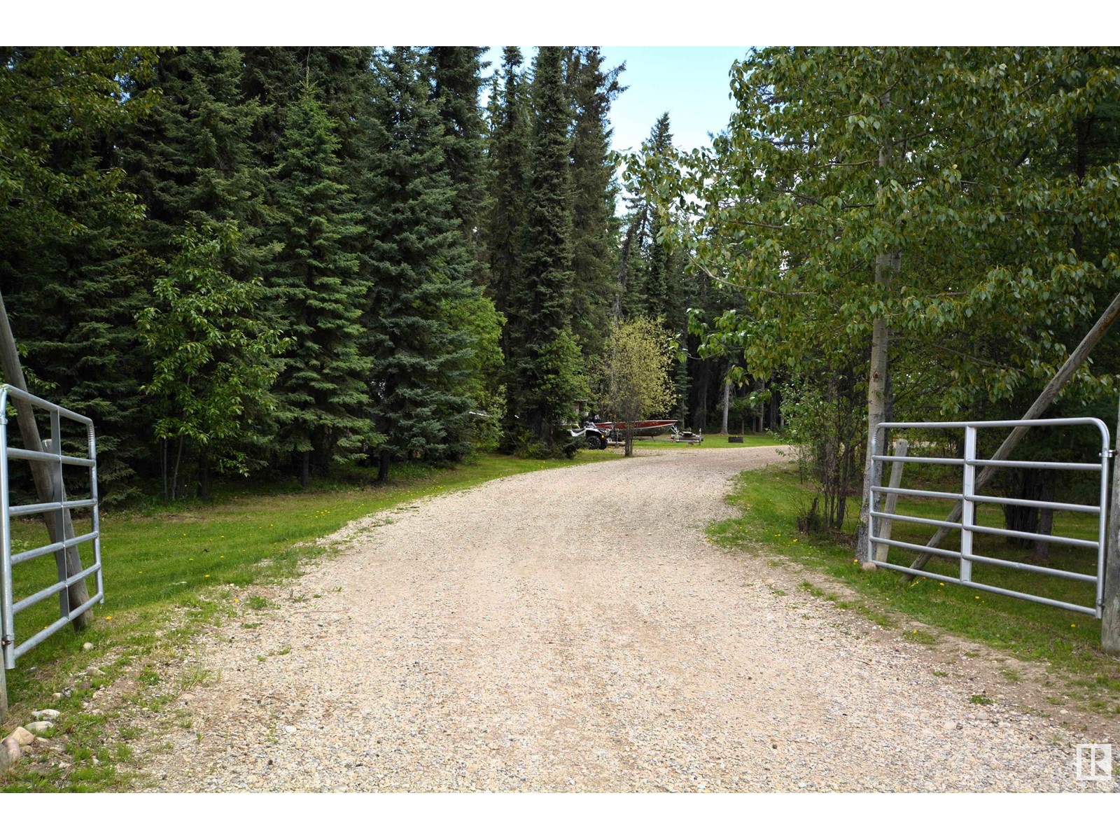16418 Township Road 534 Rural Yellowhead, Alberta T7E 3K7
$389,900
Escape to Your Own Private Haven Among the Trees & Wildlife. Private, treed, Secluded 6.99 Acre Gated Country Acreage Located 5 Min East of Edson on a No EXIT Road! Unique, Cozy Open Concept Home Features Vaulted Ceilings, Beautiful Hand Scraped Log Beams, Many Windows, Breakfast Bar, Huge Master W/Room For a King Bed, Door to New 4pc Bathroom, & Walk in Closet, Entry Porch W/Laundy & Access to the 10X20 Covered Deck. Renovations Include: New Subfloor, Industrial Plank Flooring, Appliances, New Dishwasher Installed, Backsplash, 4pc Bathroom, Pellet Stove, All New Wiring, Electrical Panel, Hot Water Tank, Septic Pump, Washer, Doors, & Lighting. Driveway W/New Fill & Gravel, Hunters Sea Can Meat Locker W/Winch & Separate Meat Cutting Area, Covered Deck Redone, Cabinets Painted, New Walk in Closet Added, & MORE! Landscaped Yard W/24x28 Dbl Det Heated Garage W/220, Sink, Washer & Dryer, 17x24 Workshop W/Wood Stove Pipe, Greenhouse, Outhouse, & Lean-tos. Fenced & Within Walking Distance to the McLeod River (id:61585)
Property Details
| MLS® Number | E4440772 |
| Property Type | Single Family |
| Amenities Near By | Park |
| Features | Private Setting, Treed, See Remarks, No Smoking Home |
| Structure | Deck, Porch |
Building
| Bathroom Total | 1 |
| Bedrooms Total | 1 |
| Appliances | Dishwasher, Dryer, Garage Door Opener, Refrigerator, Storage Shed, Stove, Washer |
| Architectural Style | Bungalow |
| Basement Type | None |
| Constructed Date | 2007 |
| Construction Style Attachment | Detached |
| Fireplace Fuel | Wood |
| Fireplace Present | Yes |
| Fireplace Type | Woodstove |
| Heating Type | Forced Air |
| Stories Total | 1 |
| Size Interior | 927 Ft2 |
| Type | House |
Parking
| Detached Garage | |
| Heated Garage | |
| Oversize |
Land
| Acreage | Yes |
| Land Amenities | Park |
| Size Irregular | 6.99 |
| Size Total | 6.99 Ac |
| Size Total Text | 6.99 Ac |
Rooms
| Level | Type | Length | Width | Dimensions |
|---|---|---|---|---|
| Main Level | Living Room | 21'9" x 14'8" | ||
| Main Level | Dining Room | Measurements not available | ||
| Main Level | Kitchen | 15'11" x 9'7" | ||
| Main Level | Primary Bedroom | 15'10 x 10'7" | ||
| Main Level | Laundry Room | 7'6" x 9'5" | ||
| Main Level | Utility Room | 5'2" x 3' |
Contact Us
Contact us for more information
Linda M. Kennedy
Associate
(780) 481-1144
201-5607 199 St Nw
Edmonton, Alberta T6M 0M8
(780) 481-2950
(780) 481-1144
















































