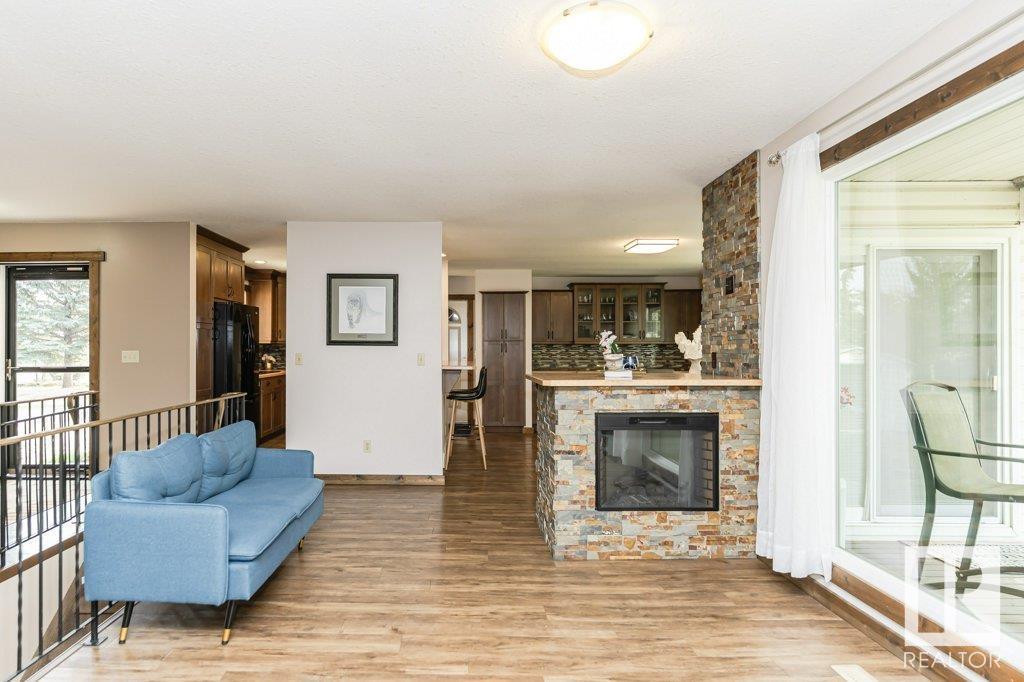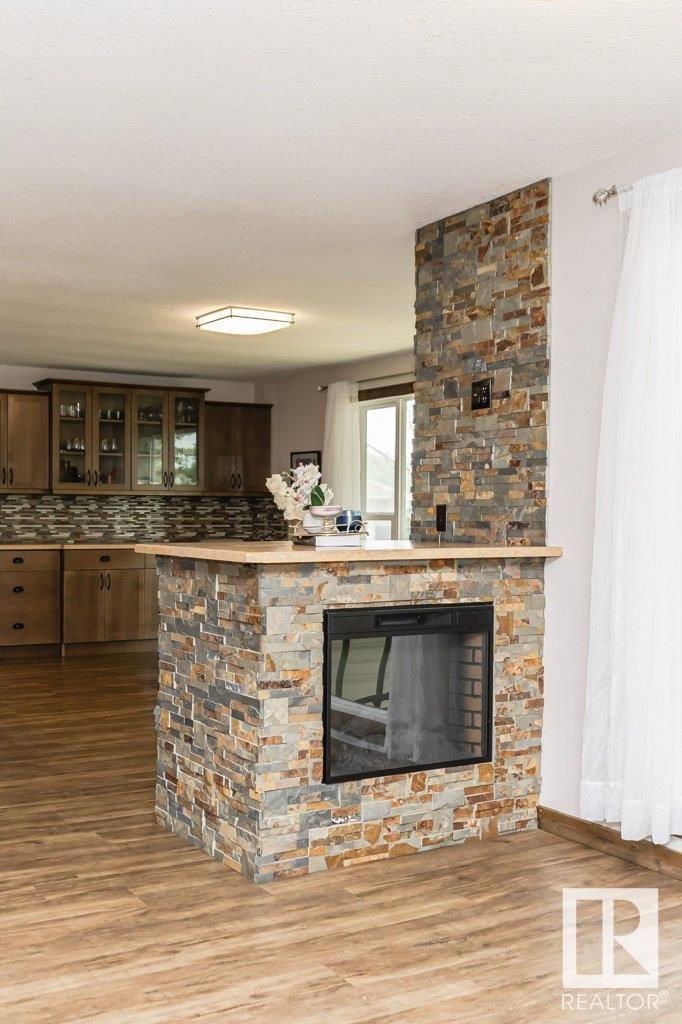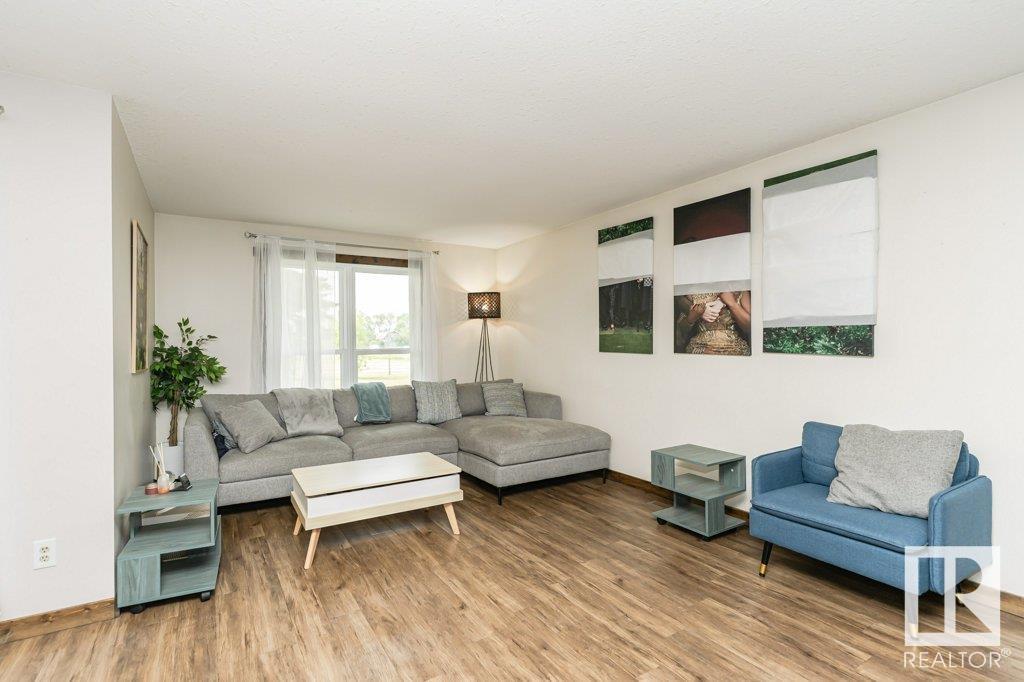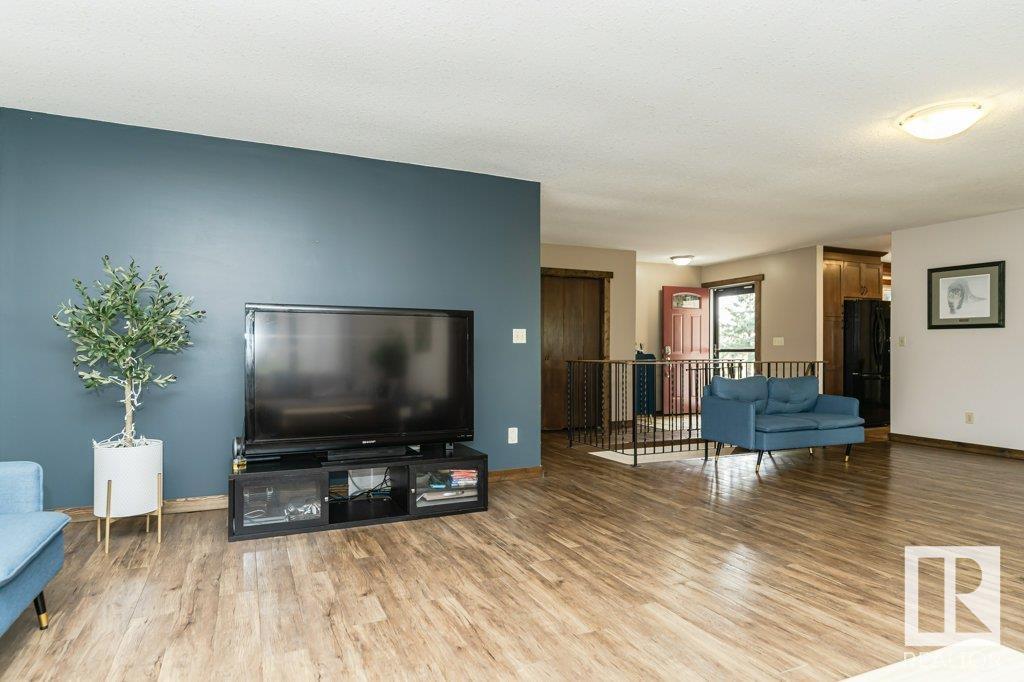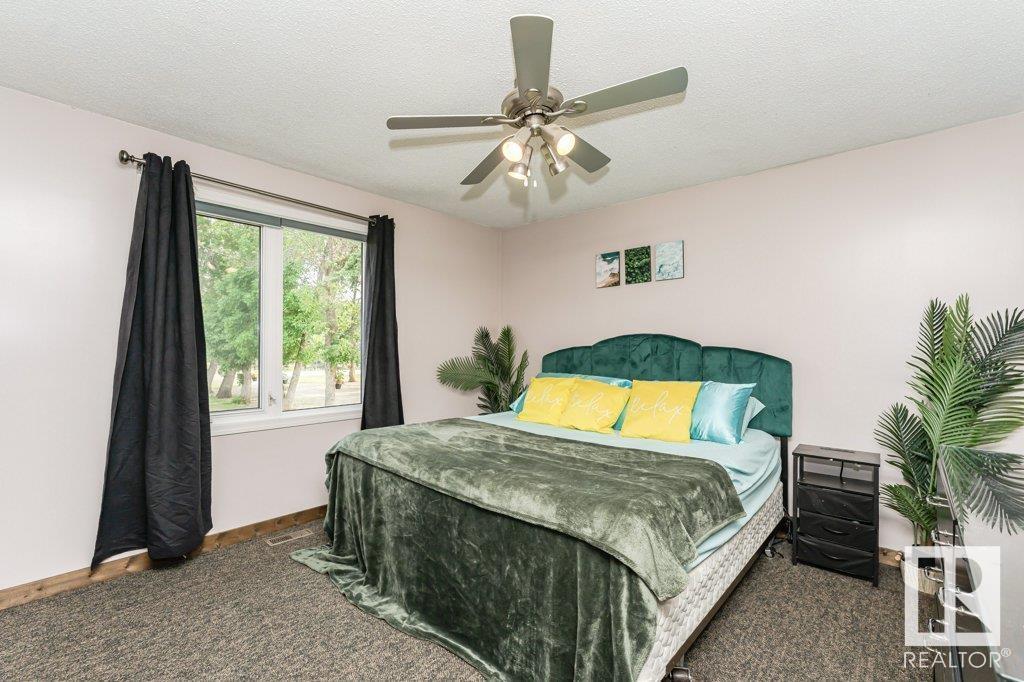#15 54150 Rge Road 224 Rural Strathcona County, Alberta T8L 3Y5
$749,900
ENJOY PRIVACY AND PEACE ON YOUR PRIVATE ACREAGE! This 5-bedroom, fully finished bungalow in Galloway Park sits on a south-facing, sun-soaked parcel of land. A tree-lined entrance and fenced acre for horses or livestock create a serene setting. Inside, an updated kitchen features an eat-up breakfast bar, beautiful cabinets, full-sized pantry, and built-in China cabinet with countertop. The dining room overlooks your stunning property, anchored by a double-sided stone gas fireplace opening to the living room. Newer crank-out vinyl windows flood the home with sunlight, while CENTRAL A/C keeps it cool. Upstairs, 3 bedrooms include a primary with updated 3pc bathroom. Downstairs offers 2 bedrooms, a full bathroom, a huge family room, a large den, and tons of storage. The oversized double garage is heated with an attached carport, plus a large vinyl Quonset. Extras include newer shingles, an updated septic system, and a 3-stall barn. (id:61585)
Property Details
| MLS® Number | E4440969 |
| Property Type | Single Family |
| Neigbourhood | Galloway Park |
| Features | Private Setting, See Remarks, Flat Site, Built-in Wall Unit |
| Parking Space Total | 8 |
Building
| Bathroom Total | 3 |
| Bedrooms Total | 5 |
| Amenities | Vinyl Windows |
| Appliances | Dishwasher, Dryer, Garage Door Opener Remote(s), Garage Door Opener, Oven - Built-in, Microwave, Refrigerator, Storage Shed, Stove, Washer, See Remarks |
| Architectural Style | Bungalow |
| Basement Development | Finished |
| Basement Type | Full (finished) |
| Constructed Date | 1978 |
| Construction Style Attachment | Detached |
| Cooling Type | Central Air Conditioning |
| Fireplace Fuel | Gas |
| Fireplace Present | Yes |
| Fireplace Type | Unknown |
| Heating Type | Forced Air |
| Stories Total | 1 |
| Size Interior | 1,570 Ft2 |
| Type | House |
Parking
| Attached Garage | |
| R V | |
| Carport | |
| See Remarks |
Land
| Acreage | Yes |
| Fence Type | Fence |
| Size Irregular | 2.99 |
| Size Total | 2.99 Ac |
| Size Total Text | 2.99 Ac |
Rooms
| Level | Type | Length | Width | Dimensions |
|---|---|---|---|---|
| Basement | Family Room | 9.83 m | 3.84 m | 9.83 m x 3.84 m |
| Basement | Den | 3.8 m | Measurements not available x 3.8 m | |
| Basement | Bedroom 4 | 3.63 m | 3.04 m | 3.63 m x 3.04 m |
| Basement | Bedroom 5 | 3.33 m | 3.95 m | 3.33 m x 3.95 m |
| Basement | Storage | 1.54 m | 3.96 m | 1.54 m x 3.96 m |
| Basement | Laundry Room | 5.56 m | 4.05 m | 5.56 m x 4.05 m |
| Main Level | Living Room | 5.56 m | 8.3 m | 5.56 m x 8.3 m |
| Main Level | Dining Room | 4.08 m | 5.27 m | 4.08 m x 5.27 m |
| Main Level | Kitchen | 3.41 m | 4.06 m | 3.41 m x 4.06 m |
| Main Level | Primary Bedroom | 3.79 m | 4.08 m | 3.79 m x 4.08 m |
| Main Level | Bedroom 2 | 2.89 m | 3.47 m | 2.89 m x 3.47 m |
| Main Level | Bedroom 3 | 3.81 m | 3.47 m | 3.81 m x 3.47 m |
Contact Us
Contact us for more information

Brent W. Kellington
Associate
brentkellington.com/
@brentkellington/
www.facebook.com/BrentKellingtonRLP
www.linkedin.com/in/brentkellingtonrlp/
instagram.com/brentkellington?igshid=ZDc4ODBmNjlmNQ==
317-10451 99 Ave
Fort Saskatchewan, Alberta T8L 0V6
(780) 998-7801
(780) 431-5624














