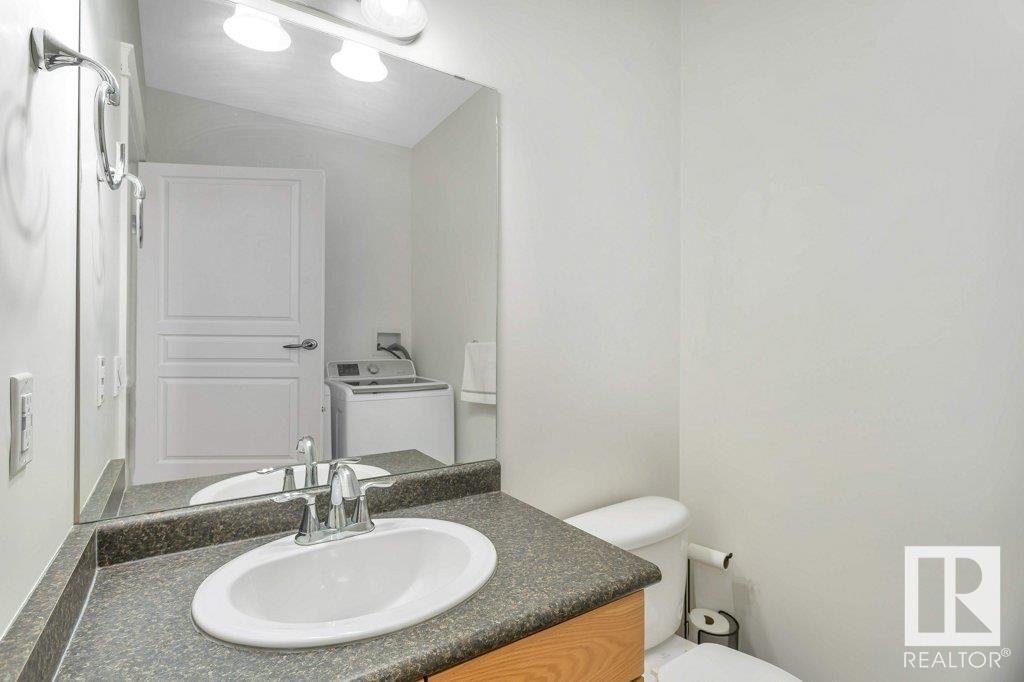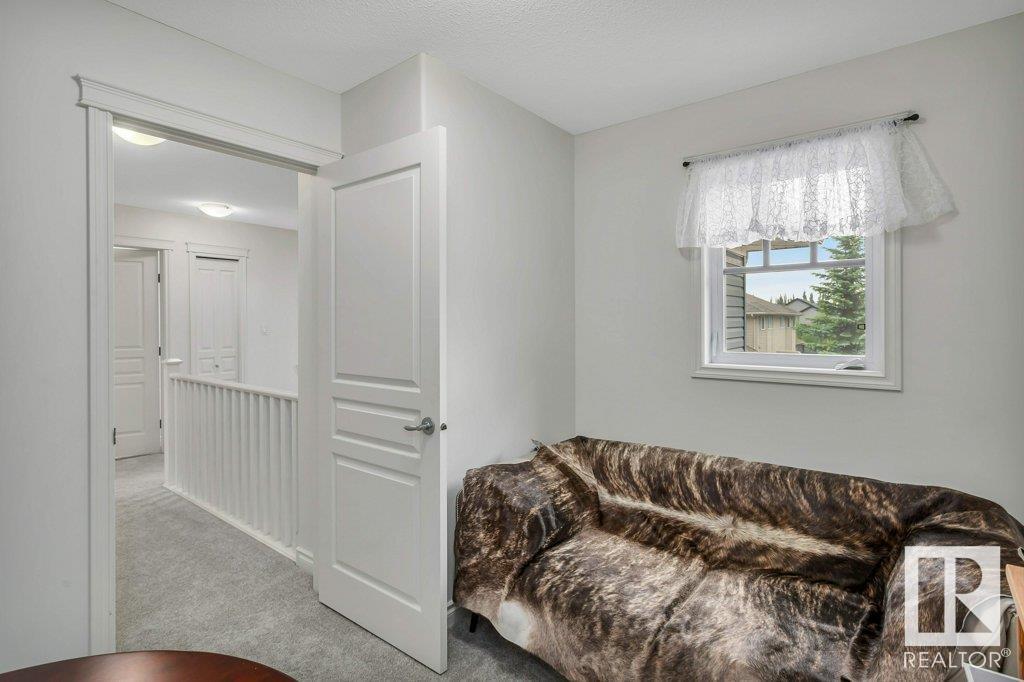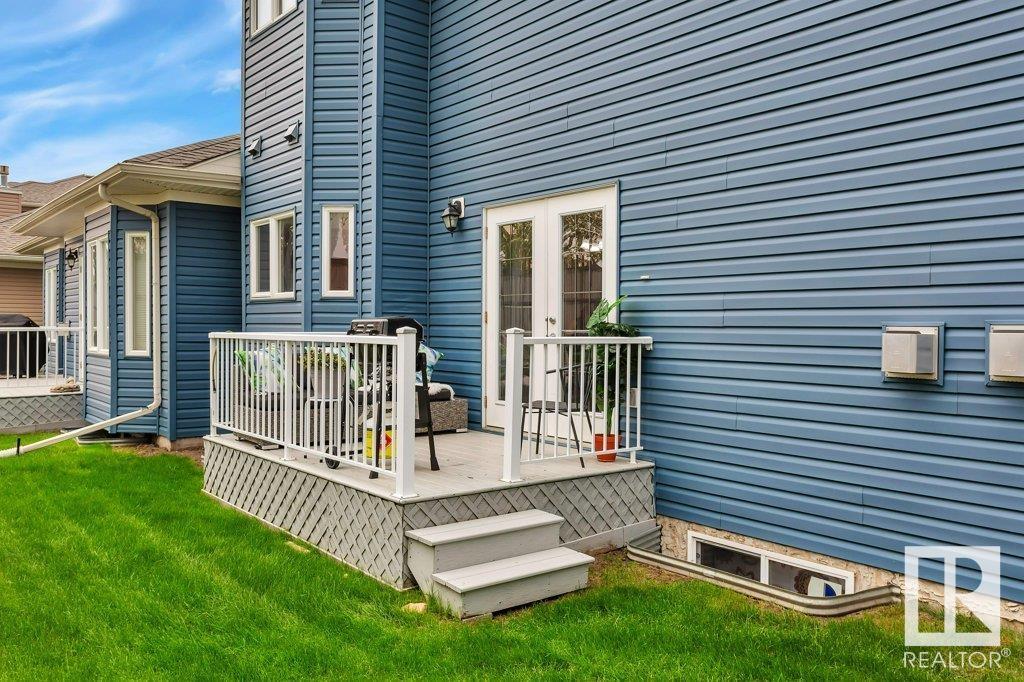#134 102 West Haven Dr Leduc, Alberta T9E 0A2
$324,900Maintenance, Insurance, Property Management, Other, See Remarks
$389.45 Monthly
Maintenance, Insurance, Property Management, Other, See Remarks
$389.45 MonthlyTucked inside a quiet, private gated community, this beautifully maintained townhouse offers a blend of comfort and convenience. Rich hardwood floors and 9' ceilings enhance the airy, open main floor, where a cozy corner fireplace anchors the spacious living and dining areas. The kitchen provides ample cabinetry and easy flow for everyday living or entertaining. Main floor laundry and a finished double garage offer everyday ease. Step out to a private deck that overlooks the peaceful backyard—ideal for relaxing and enjoying a cup of coffee in the morning. Upstairs, discover a full bath, three well-sized bedrooms plus a versatile den. The primary suite features a walk-in closet and its own ensuite. The basement offers future potential, including rough-ins for an additional bathroom, let your imagination go wild and create your ideal lower level. With lawn care and snow removal included, you can enjoy worry-free living just minutes from Leduc Common, the golf course, and major routes for an easy commute. (id:61585)
Property Details
| MLS® Number | E4440989 |
| Property Type | Single Family |
| Neigbourhood | West Haven |
| Amenities Near By | Airport, Golf Course, Public Transit, Schools, Shopping |
| Parking Space Total | 4 |
| Structure | Deck |
Building
| Bathroom Total | 3 |
| Bedrooms Total | 3 |
| Amenities | Ceiling - 9ft |
| Appliances | Dishwasher, Dryer, Garage Door Opener Remote(s), Garage Door Opener, Hood Fan, Refrigerator, Stove, Washer, Window Coverings |
| Basement Development | Unfinished |
| Basement Type | Full (unfinished) |
| Constructed Date | 2008 |
| Construction Style Attachment | Attached |
| Fireplace Fuel | Gas |
| Fireplace Present | Yes |
| Fireplace Type | Unknown |
| Half Bath Total | 1 |
| Heating Type | Forced Air |
| Stories Total | 2 |
| Size Interior | 1,514 Ft2 |
| Type | Row / Townhouse |
Parking
| Attached Garage |
Land
| Acreage | No |
| Land Amenities | Airport, Golf Course, Public Transit, Schools, Shopping |
| Size Irregular | 278.71 |
| Size Total | 278.71 M2 |
| Size Total Text | 278.71 M2 |
Rooms
| Level | Type | Length | Width | Dimensions |
|---|---|---|---|---|
| Main Level | Living Room | 4.34 m | 6.33 m | 4.34 m x 6.33 m |
| Main Level | Dining Room | 1.88 m | 3.66 m | 1.88 m x 3.66 m |
| Main Level | Kitchen | 2.76 m | 4.15 m | 2.76 m x 4.15 m |
| Upper Level | Primary Bedroom | 5.18 m | 4.79 m | 5.18 m x 4.79 m |
| Upper Level | Bedroom 2 | 2.97 m | 3.4 m | 2.97 m x 3.4 m |
| Upper Level | Bedroom 3 | 2.72 m | 3.28 m | 2.72 m x 3.28 m |
| Upper Level | Office | 2.71 m | 3.57 m | 2.71 m x 3.57 m |
Contact Us
Contact us for more information
Darlene M. Mounkes
Associate
www.facebook.com/darlenemounkesrealtor
www.linkedin.com/in/darlene-mounkes-52b991149/
213-10706 124 St Nw
Edmonton, Alberta T5M 0H1
(587) 405-7722





































