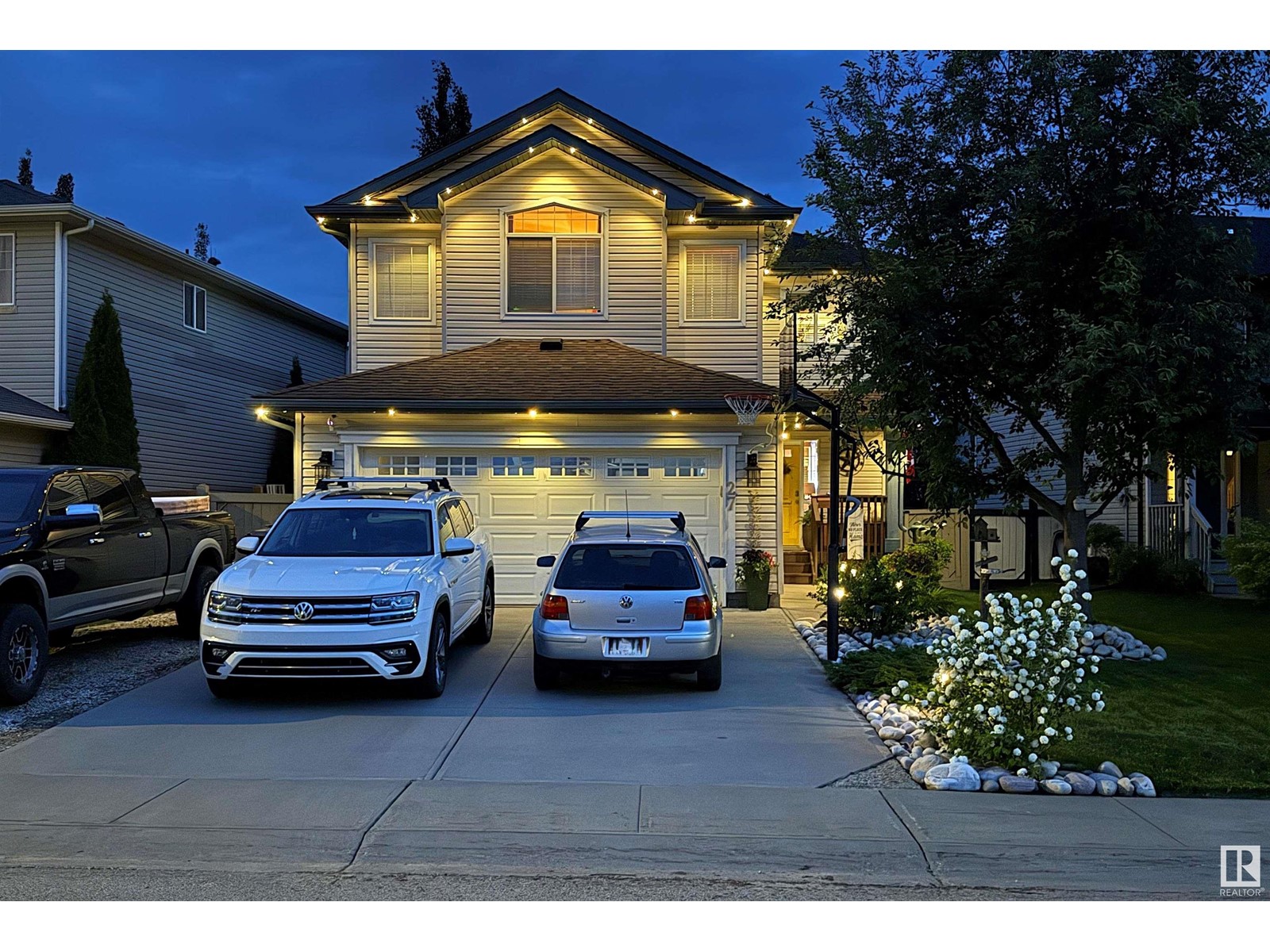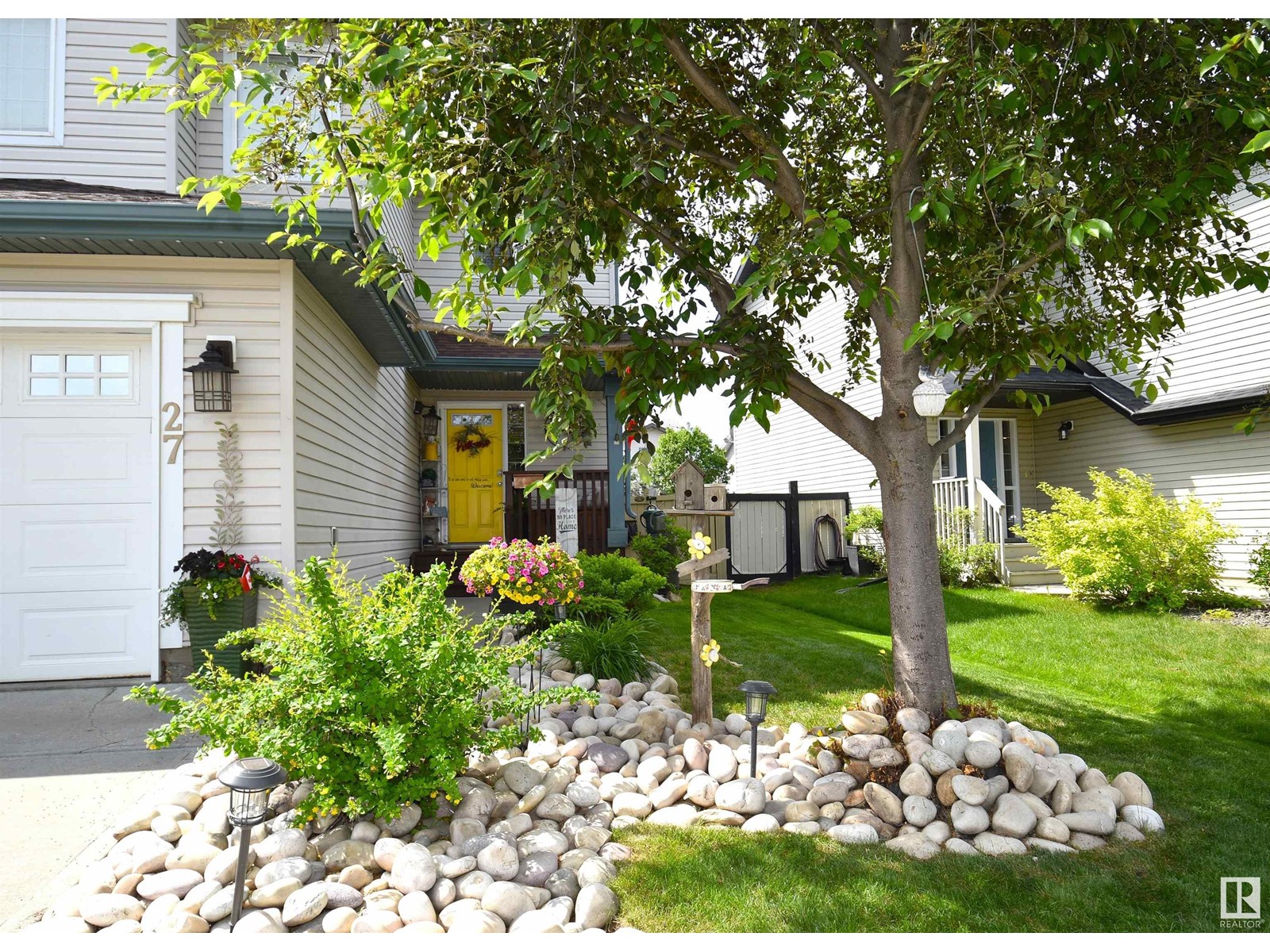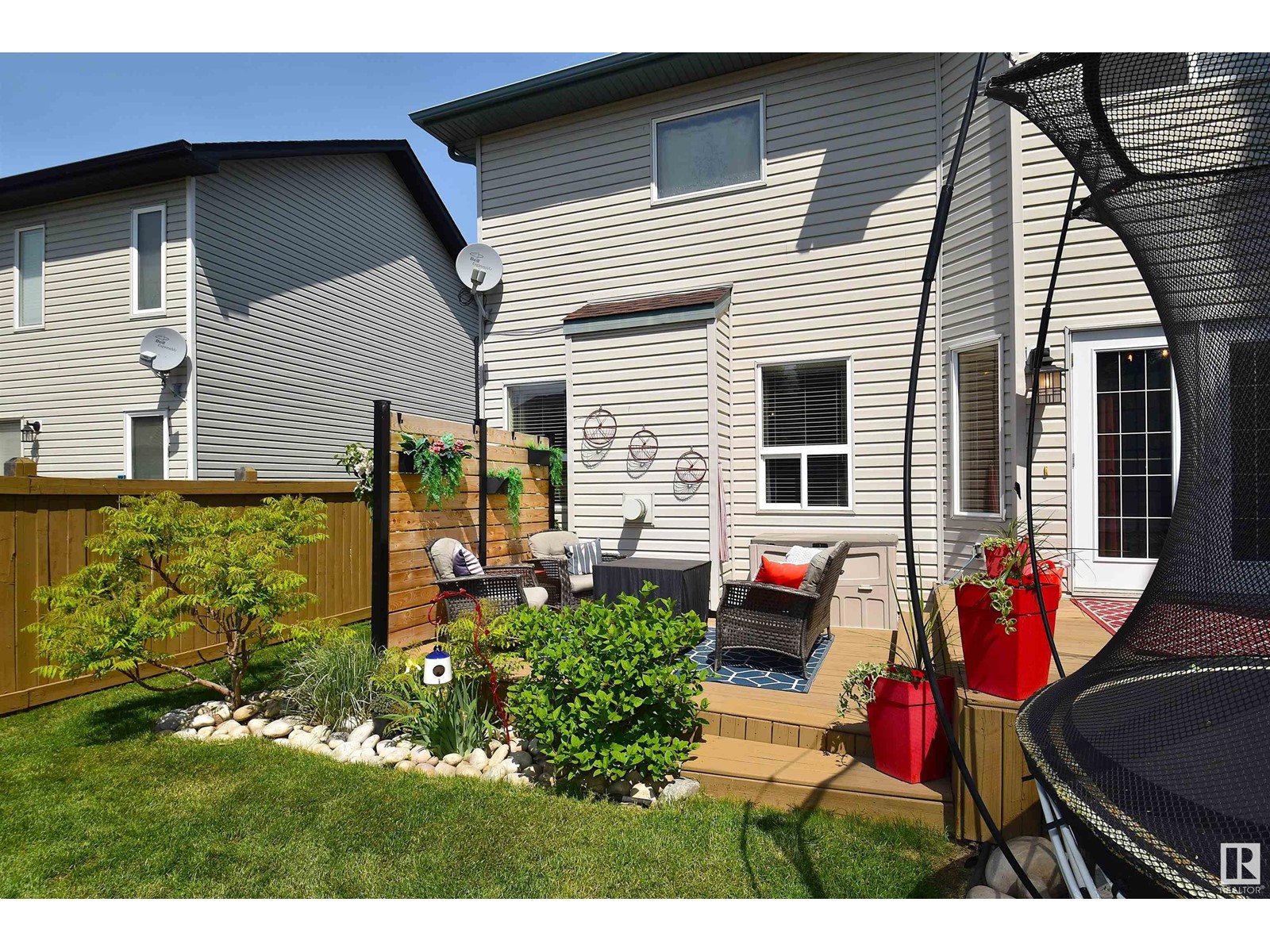27 Spring Ga Spruce Grove, Alberta T7X 4M9
$475,000
Beautifully Landscaped 2- Storey Home in Spruce Ridge Features 3 Beds, 2.5 Baths, BONUS Room, A/C, Double Attached Garage, & Extra Parking for RV. New Gemstone Lighting on Roof 2024. The Sweetest Curb Appeal Lined w/Perennials and Rock work up to a Front Covered Deck. Spacious Foyer has Large Closet w/Organizers. Fireplace Centers the Windows in Living Room. Plenty of Cabinets/Counters in Kitchen, SS Appliances, & Pantry. Dining Room has access to Backyard Oasis w/Privacy Screen. Completing t Main Flr is a 2 PC Bath, & Laundry Rm w/ White Cabinets, Pedestal Washer & Dryer. Gorgeous Hardwood Floors throughout the Home. Staircase Splits Left to the Huge Bonus Rm and Right to Bedrooms & 4PC Bath. Roomy Primary Bedroom Upstairs has 2 Closets w/Organizers, Modern 5PC Ensuite w/Jet tub, Separate Shower, Water Closet, Dbl Sinks, & Linen Shelves. Landscaped Backyard w/Trampoline & 2 Decks, Fire pit, Freshly Stained Fence, & Handy Outside hot and cold taps. Close to Schools, Shopping, Golf, & Tri-Leisure Center. (id:61585)
Property Details
| MLS® Number | E4440891 |
| Property Type | Single Family |
| Neigbourhood | Spruce Ridge |
| Amenities Near By | Public Transit, Schools, Shopping |
| Community Features | Public Swimming Pool |
| Features | Closet Organizers, No Smoking Home |
| Parking Space Total | 6 |
| Structure | Deck, Fire Pit, Porch, Patio(s) |
Building
| Bathroom Total | 3 |
| Bedrooms Total | 3 |
| Appliances | Alarm System, Dishwasher, Dryer, Fan, Garage Door Opener Remote(s), Garage Door Opener, Hood Fan, Microwave Range Hood Combo, Microwave, Refrigerator, Storage Shed, Stove, Washer |
| Basement Development | Unfinished |
| Basement Type | Full (unfinished) |
| Constructed Date | 2006 |
| Construction Style Attachment | Detached |
| Cooling Type | Central Air Conditioning |
| Fireplace Fuel | Gas |
| Fireplace Present | Yes |
| Fireplace Type | Unknown |
| Half Bath Total | 1 |
| Heating Type | Forced Air |
| Stories Total | 2 |
| Size Interior | 1,711 Ft2 |
| Type | House |
Parking
| Attached Garage | |
| Heated Garage | |
| R V |
Land
| Acreage | No |
| Fence Type | Fence |
| Land Amenities | Public Transit, Schools, Shopping |
| Size Irregular | 457.64 |
| Size Total | 457.64 M2 |
| Size Total Text | 457.64 M2 |
Rooms
| Level | Type | Length | Width | Dimensions |
|---|---|---|---|---|
| Basement | Utility Room | 2.66 m | 3.54 m | 2.66 m x 3.54 m |
| Main Level | Living Room | 4.97 m | 4.57 m | 4.97 m x 4.57 m |
| Main Level | Dining Room | 3.25 m | 2.08 m | 3.25 m x 2.08 m |
| Main Level | Kitchen | 3.25 m | 4.26 m | 3.25 m x 4.26 m |
| Main Level | Laundry Room | 2.01 m | 1.68 m | 2.01 m x 1.68 m |
| Upper Level | Primary Bedroom | 4.69 m | 3.69 m | 4.69 m x 3.69 m |
| Upper Level | Bedroom 2 | 3.14 m | 3.62 m | 3.14 m x 3.62 m |
| Upper Level | Bedroom 3 | 2.88 m | 3.78 m | 2.88 m x 3.78 m |
| Upper Level | Bonus Room | 6.05 m | 4.76 m | 6.05 m x 4.76 m |
Contact Us
Contact us for more information
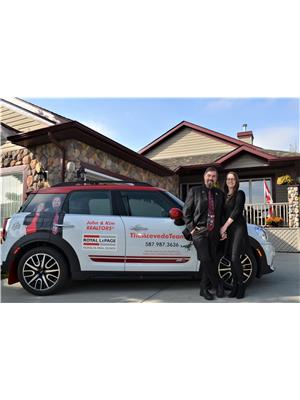
John W. Acevedo
Associate
www.theacevedoteam.ca/
202 Main Street
Spruce Grove, Alberta T7X 0G2
(780) 962-4950
(780) 431-5624
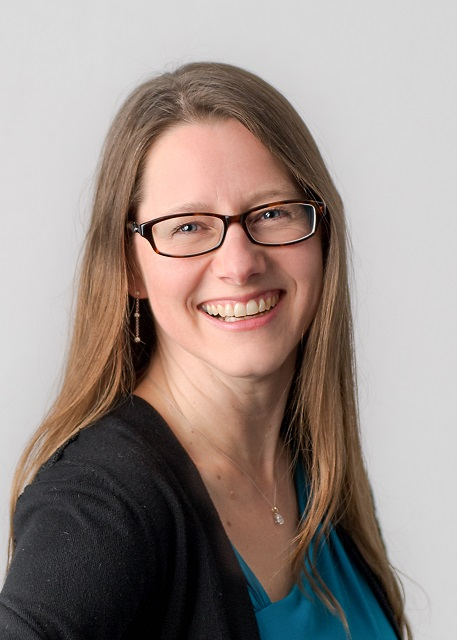
Kimberley J. Acevedo
Associate
(780) 962-8019
202 Main Street
Spruce Grove, Alberta T7X 0G2
(780) 962-4950
(780) 431-5624
Joshua Acevedo
Associate
202 Main Street
Spruce Grove, Alberta T7X 0G2
(780) 962-4950
(780) 431-5624


