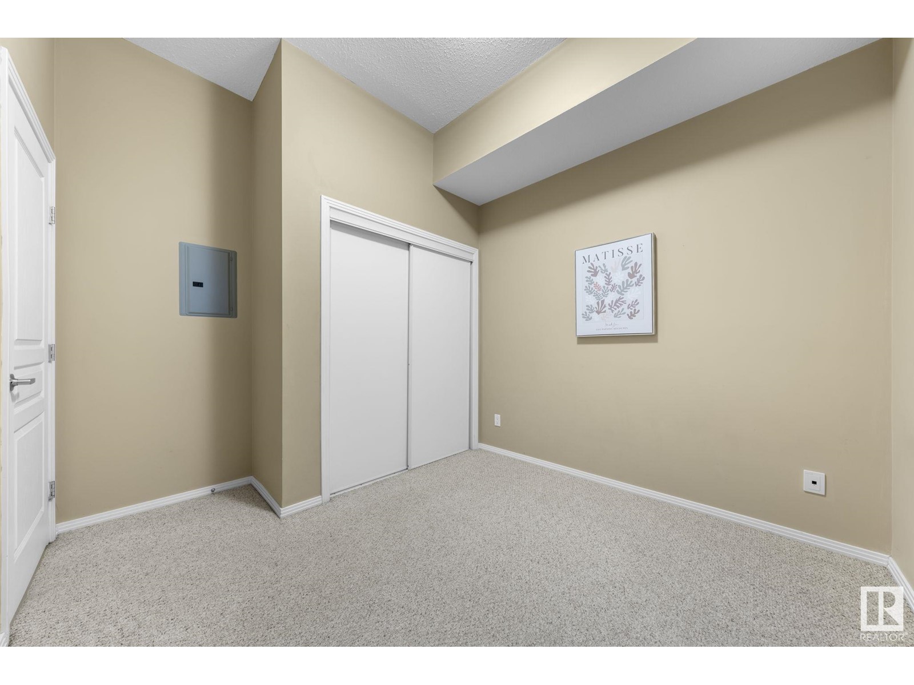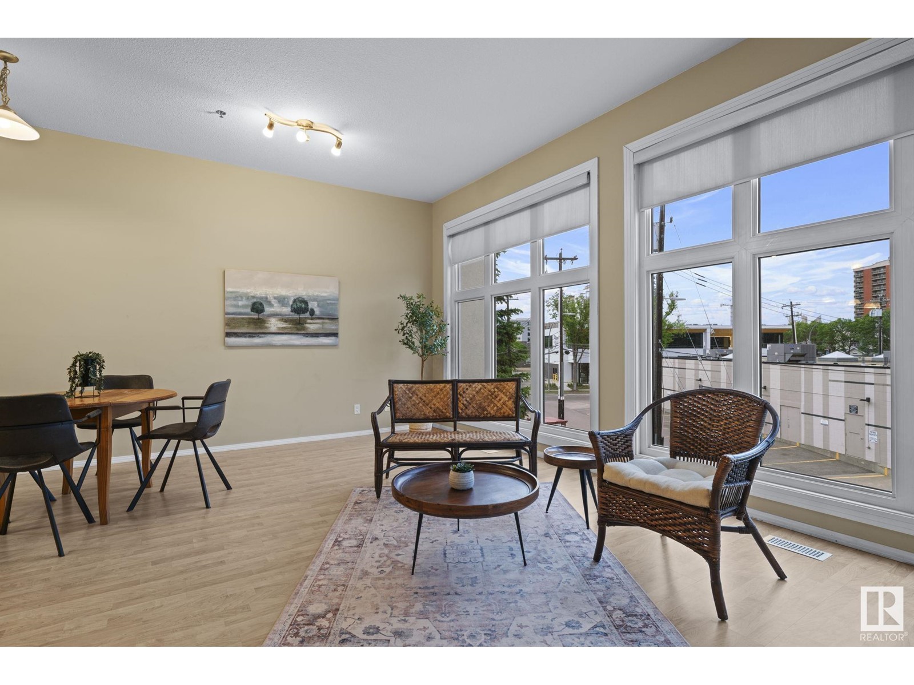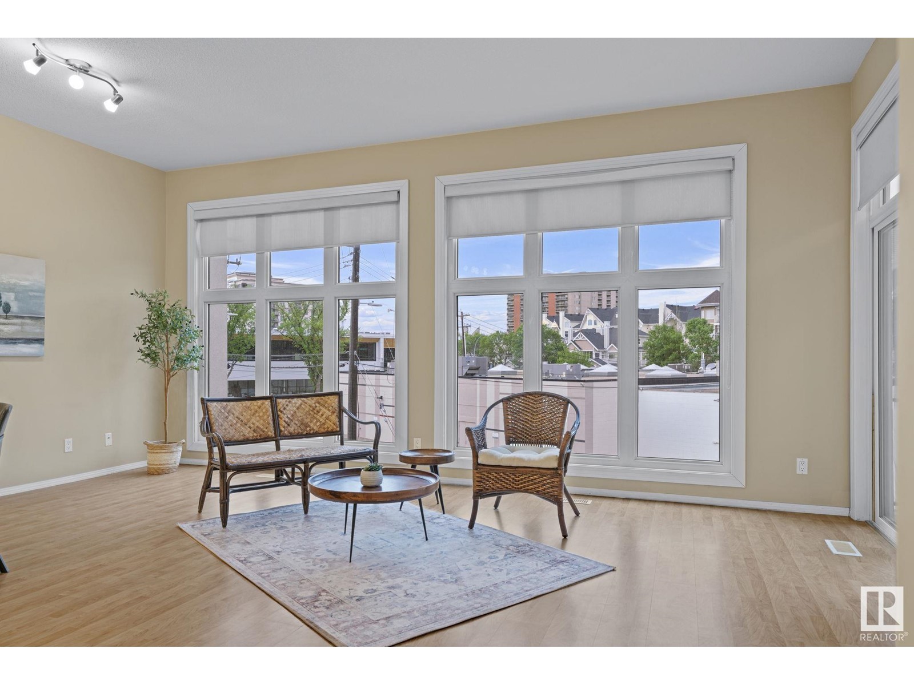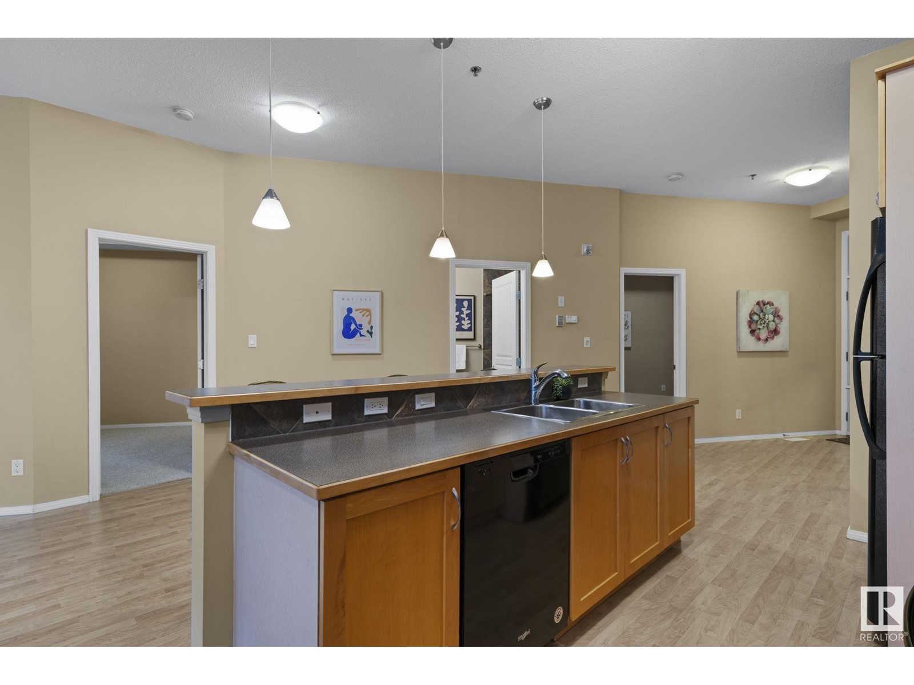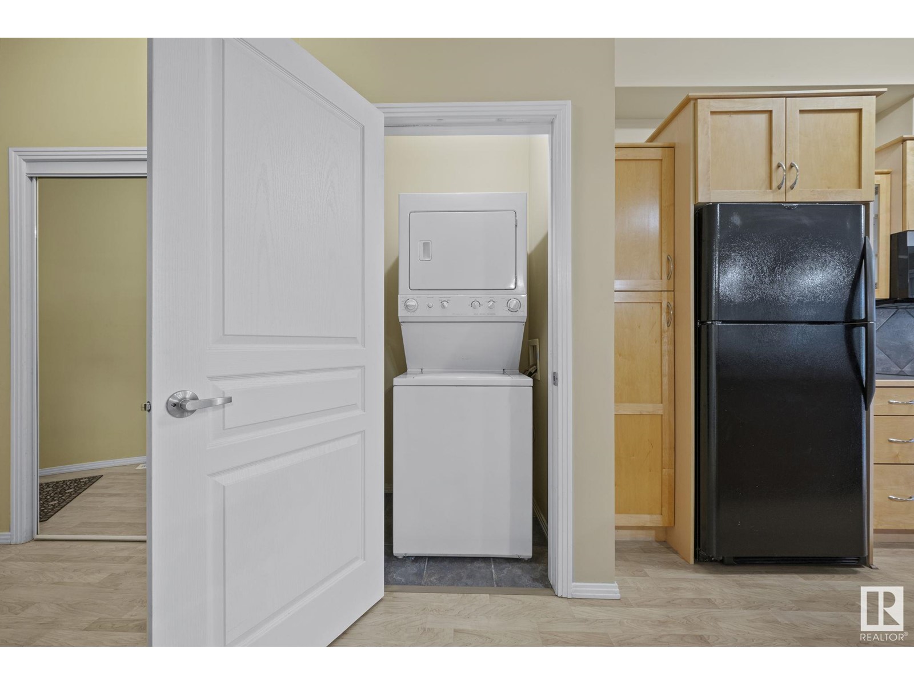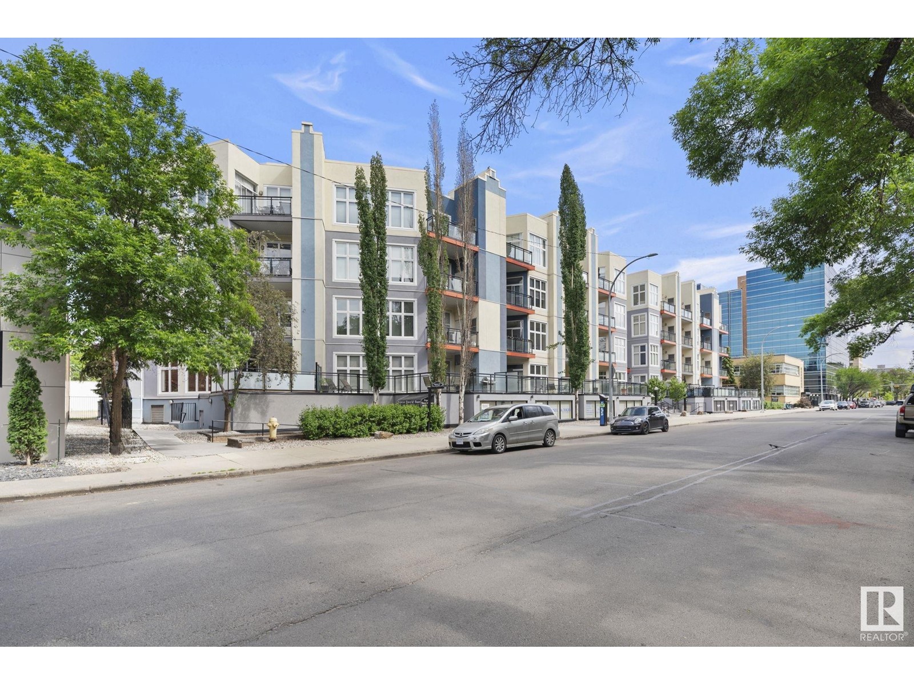#308 10147 112 St Nw Edmonton, Alberta T5K 1M1
$275,000Maintenance, Exterior Maintenance, Insurance, Landscaping, Property Management, Other, See Remarks
$458.27 Monthly
Maintenance, Exterior Maintenance, Insurance, Landscaping, Property Management, Other, See Remarks
$458.27 MonthlyThe one you have been waiting for - in the heart of city! Welcome to Gates on Twelfth where urban living meets comfort and style. This bright and spacious 2 bedroom/ 2 bathroom condo features 10' ceilings, massive windows, and an open-concept floor plan. You'll love the central kitchen with plenty of cabinetry and long island - perfect for entertaining. The primary suite offers a walk-in closet and 3pc ensuite with extended counter space. Enjoy your morning coffee while watching the sunrise from your east-facing balcony. A second generous bedroom, 4pc bathroom and in-suite laundry for your convenience. Enjoy secure underground parking, extra storage, and unbeatable walkability to coffee shops, boutiques, groceries, the LRT, and Edmonton’s stunning River Valley trails. With easy access to downtown, U of A, and MacEwan, this location truly has it all. Welcome home! (id:61585)
Property Details
| MLS® Number | E4441155 |
| Property Type | Single Family |
| Neigbourhood | Wîhkwêntôwin |
| Amenities Near By | Playground, Public Transit, Schools, Shopping |
| View Type | City View |
Building
| Bathroom Total | 2 |
| Bedrooms Total | 2 |
| Appliances | Dishwasher, Microwave Range Hood Combo, Refrigerator, Washer/dryer Stack-up, Stove |
| Basement Type | None |
| Constructed Date | 2004 |
| Heating Type | Forced Air |
| Size Interior | 1,012 Ft2 |
| Type | Apartment |
Parking
| Heated Garage | |
| Parkade | |
| Underground |
Land
| Acreage | No |
| Land Amenities | Playground, Public Transit, Schools, Shopping |
| Size Irregular | 48.09 |
| Size Total | 48.09 M2 |
| Size Total Text | 48.09 M2 |
Rooms
| Level | Type | Length | Width | Dimensions |
|---|---|---|---|---|
| Main Level | Living Room | 6.05 m | 10.09 m | 6.05 m x 10.09 m |
| Main Level | Dining Room | 2.41 m | 2.77 m | 2.41 m x 2.77 m |
| Main Level | Kitchen | 2.41 m | 3.38 m | 2.41 m x 3.38 m |
| Main Level | Primary Bedroom | 3.63 m | 3.82 m | 3.63 m x 3.82 m |
| Main Level | Bedroom 2 | 2.91 m | 3.35 m | 2.91 m x 3.35 m |
Contact Us
Contact us for more information

Rossella Trulli
Associate
www.rossellatrulli.com/
www.facebook.com/rossellatrullirealtor
www.linkedin.com/in/rossella-trulli-aa02932/
www.instagram.com/rtrullirealtor/
130-14101 West Block
Edmonton, Alberta T5N 1L5
(780) 705-8785
www.rimrockrealestate.ca/








