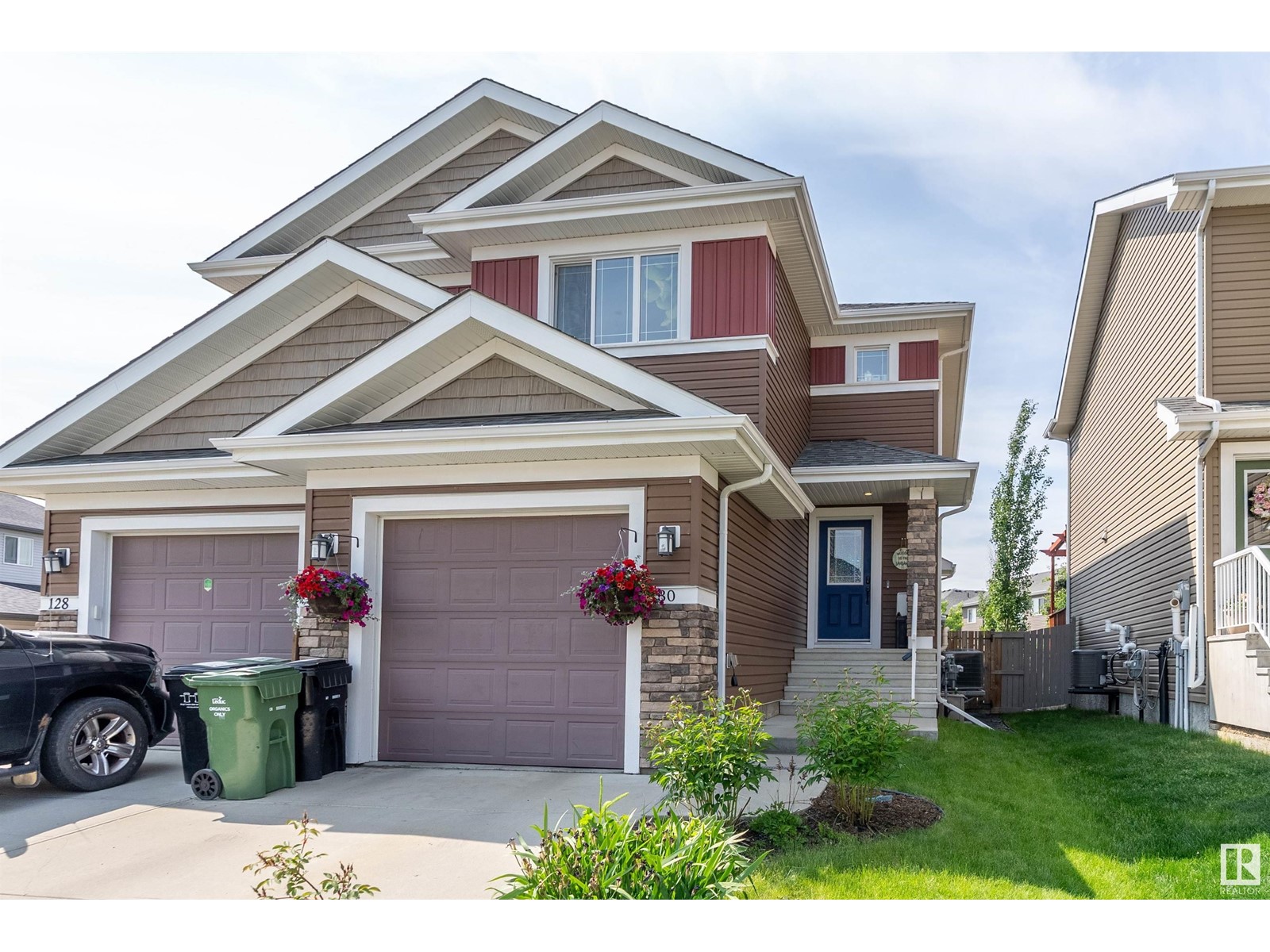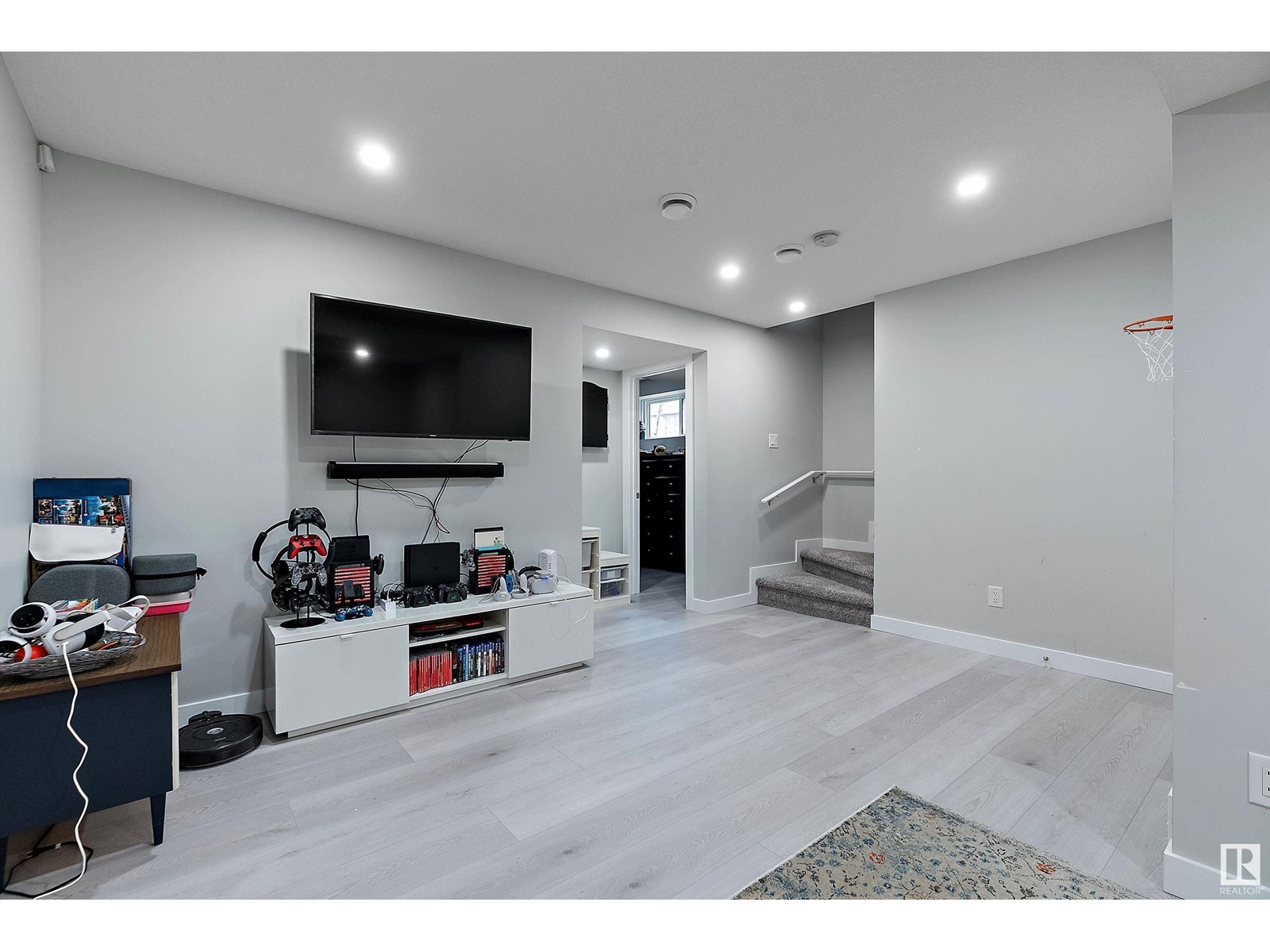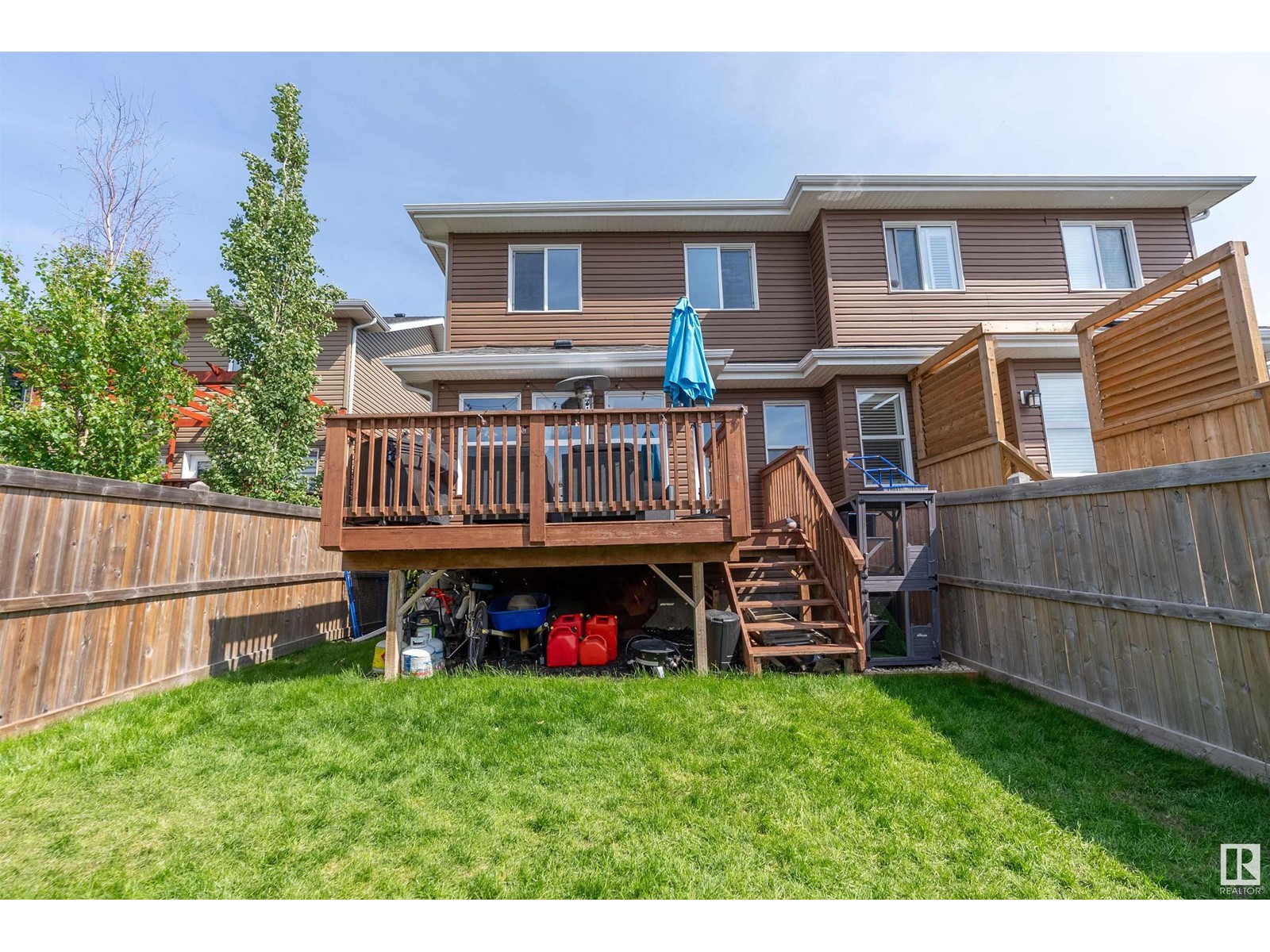130 Reed Pl Leduc, Alberta T9E 1B1
$412,000
Fully finished 3+1 bedroom home in Robinson. The main floor offers a welcoming entryway opening into a bright & spacious layout. The kitchen is equipped with a granite island, gas stove, soft-close cabinetry, and a large walk-in pantry, providing ample space for storage and meal prep. Adjacent to the kitchen is a dining nook that looks into the living room, which features a gas fireplace. A 2 pc bath completes the main level. Upstairs, there are 3 spacious bedrooms. The primary suite features a walk-in closet and a private ensuite. A full bath plus convenient upper-level laundry complete the upper floor. The finished basement showcases a spacious rec room and another bedroom that includes its own private ensuite bath. The backyard is a good size, with a large deck accessed from the dining area. A single attached garage provides added convenience. This home is close to the pond, walking paths, ice rink, and much more. Upgrades include newer carpet and A/C, too many features to list! (id:61585)
Property Details
| MLS® Number | E4441151 |
| Property Type | Single Family |
| Neigbourhood | Robinson |
| Amenities Near By | Airport, Golf Course, Playground, Schools, Shopping |
| Features | See Remarks, Closet Organizers |
| Structure | Deck |
Building
| Bathroom Total | 4 |
| Bedrooms Total | 4 |
| Appliances | Dishwasher, Dryer, Garage Door Opener, Microwave, Refrigerator, Gas Stove(s), Washer, Window Coverings |
| Basement Development | Finished |
| Basement Type | Full (finished) |
| Constructed Date | 2015 |
| Construction Style Attachment | Semi-detached |
| Fire Protection | Smoke Detectors |
| Fireplace Fuel | Gas |
| Fireplace Present | Yes |
| Fireplace Type | Unknown |
| Half Bath Total | 1 |
| Heating Type | Forced Air |
| Stories Total | 2 |
| Size Interior | 1,516 Ft2 |
| Type | Duplex |
Parking
| Attached Garage |
Land
| Acreage | No |
| Fence Type | Fence |
| Land Amenities | Airport, Golf Course, Playground, Schools, Shopping |
| Size Irregular | 269.42 |
| Size Total | 269.42 M2 |
| Size Total Text | 269.42 M2 |
Rooms
| Level | Type | Length | Width | Dimensions |
|---|---|---|---|---|
| Basement | Family Room | 4.42 m | 4.94 m | 4.42 m x 4.94 m |
| Basement | Bedroom 4 | 4.23 m | 3.09 m | 4.23 m x 3.09 m |
| Main Level | Living Room | 4.32 m | 3.48 m | 4.32 m x 3.48 m |
| Main Level | Dining Room | 3.1 m | 2.32 m | 3.1 m x 2.32 m |
| Main Level | Kitchen | 3.81 m | 3 m | 3.81 m x 3 m |
| Upper Level | Primary Bedroom | 5.17 m | 3.63 m | 5.17 m x 3.63 m |
| Upper Level | Bedroom 2 | 3.87 m | 2.88 m | 3.87 m x 2.88 m |
| Upper Level | Bedroom 3 | 3.86 m | 2.83 m | 3.86 m x 2.83 m |
Contact Us
Contact us for more information

Sarah L. Lizee
Associate
sarahlizee.ca/
www.facebook.com/sarahlizee/
302-5083 Windermere Blvd Sw
Edmonton, Alberta T6W 0J5
(780) 406-4000
(780) 406-8787












































