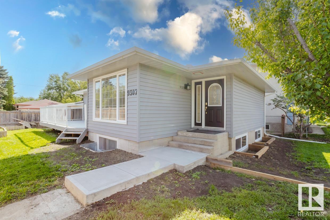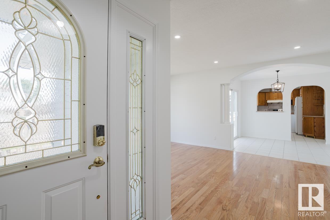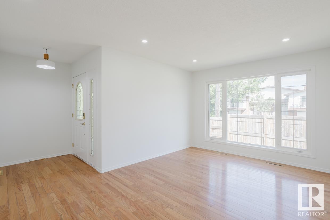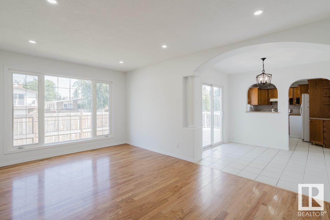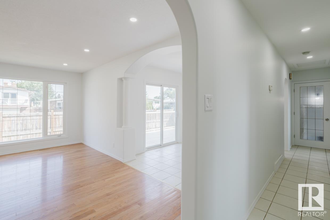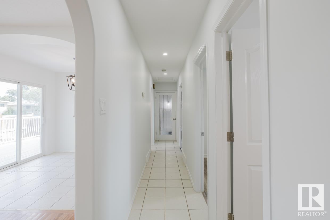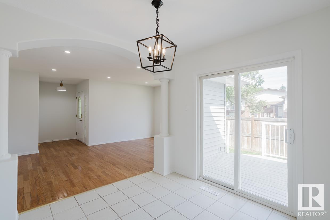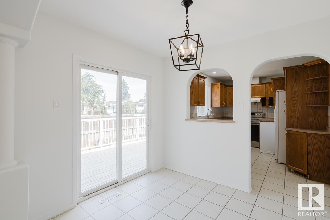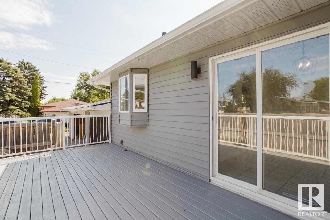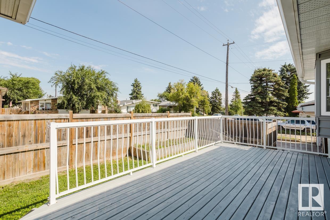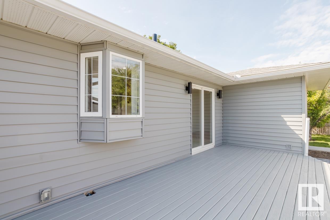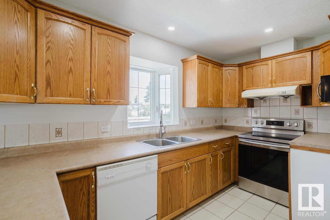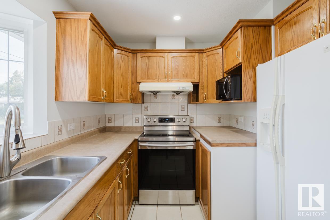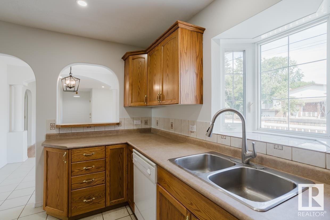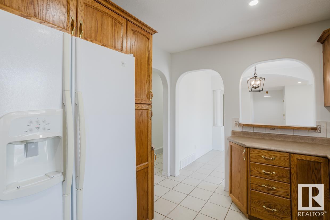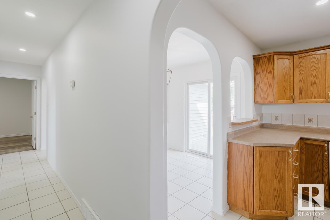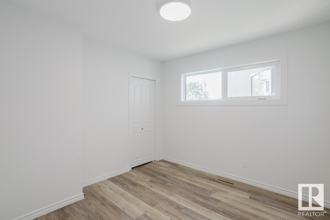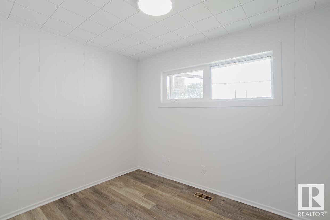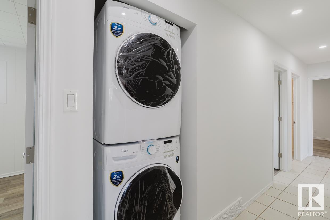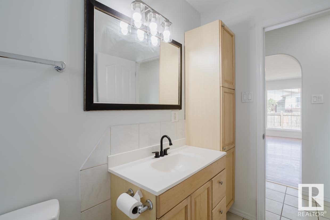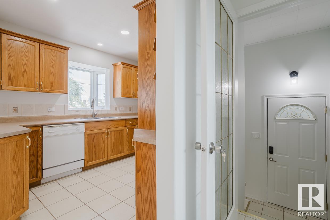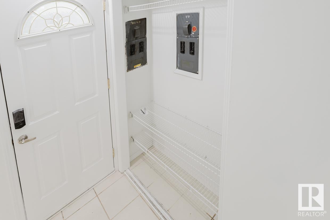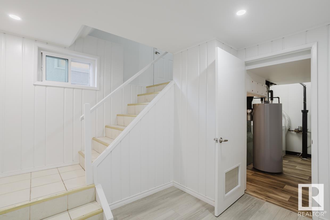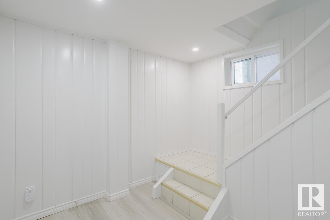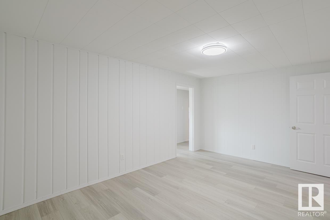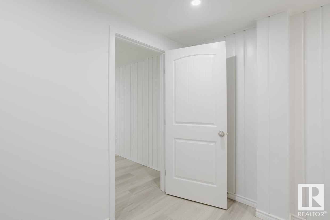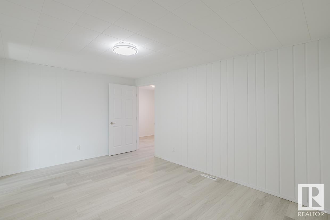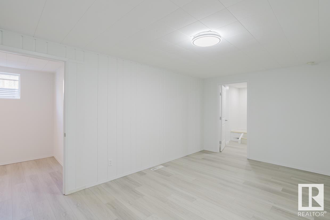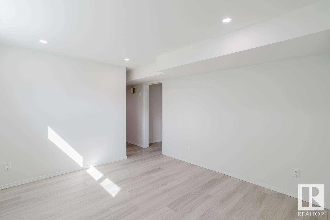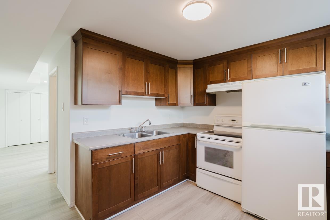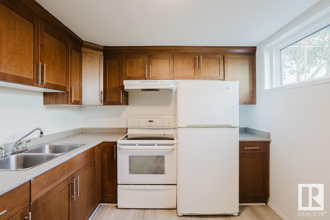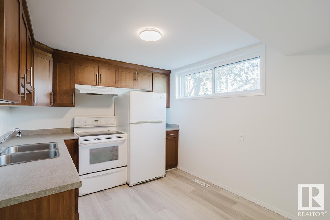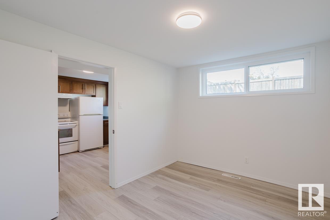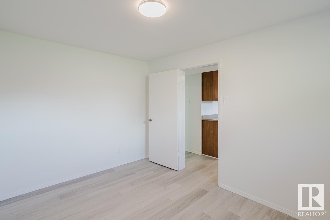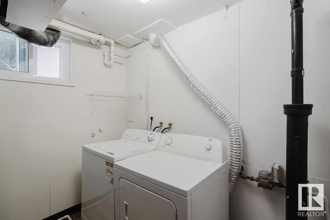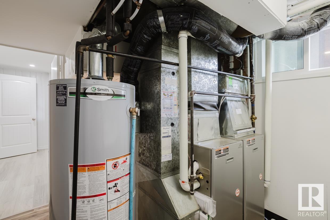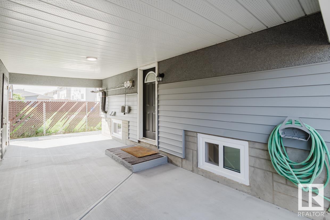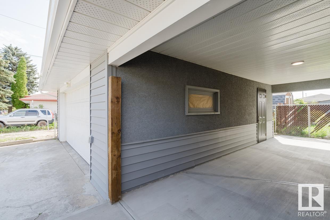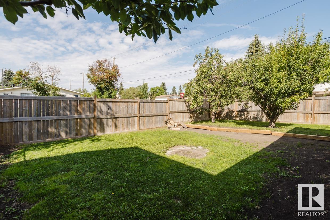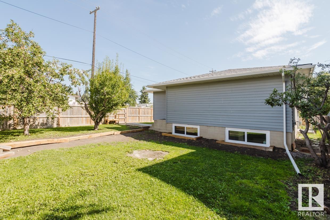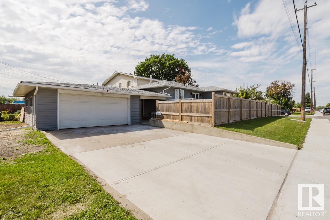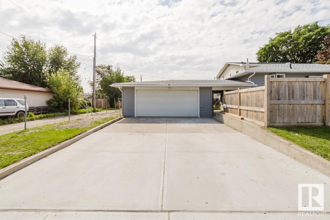9307 128 Av Nw Edmonton, Alberta T5E 0H3
$465,000
Golden opportunity to own a 5 bedroom bungalow situated on large corner lot. 3 bedrooms on main floor with huge living room adorned with real hardwood flooring. Ceramic tiles in the kitchen, 4 piece bath, separate dinning with siding door to large deck, & main floor stacking washer and dryer. The lower level has a separate entrance, 2 bedrooms, 4 piece bath, second kitchen, and full size laundry set. Nicely set up an an inlaw suite currently. Detached double garage is heated for your vehicles comfort come Winter. Upgrades to property include New Shingles, new vinyl windows, new furnace (basement),new hot water tank, new vinyl flooring, new security cameras system, new concrete pads at front & back doors, lighting thruout property & fresh paint. Massive yard with vegetables garden in north yard, plenty of room in sideyard for family & firepit. Basement is separately metered and own furnace plus two bedrooms, living room,4 piece bathroom ,2nd kitchen and full size laundry set. Basement has two entry doors (id:61585)
Property Details
| MLS® Number | E4441145 |
| Property Type | Single Family |
| Neigbourhood | Killarney |
| Amenities Near By | Playground, Public Transit, Schools, Shopping |
| Features | Corner Site, Lane |
| Parking Space Total | 4 |
| Structure | Deck |
Building
| Bathroom Total | 2 |
| Bedrooms Total | 6 |
| Appliances | Dishwasher, Dryer, Garage Door Opener Remote(s), Garage Door Opener, Hood Fan, Washer/dryer Stack-up, Washer, Window Coverings, Refrigerator, Two Stoves |
| Architectural Style | Bungalow |
| Basement Development | Finished |
| Basement Type | Full (finished) |
| Constructed Date | 1961 |
| Construction Style Attachment | Detached |
| Heating Type | Forced Air |
| Stories Total | 1 |
| Size Interior | 980 Ft2 |
| Type | House |
Parking
| Detached Garage | |
| Heated Garage | |
| Oversize |
Land
| Acreage | No |
| Fence Type | Fence |
| Land Amenities | Playground, Public Transit, Schools, Shopping |
| Size Irregular | 487.4 |
| Size Total | 487.4 M2 |
| Size Total Text | 487.4 M2 |
Rooms
| Level | Type | Length | Width | Dimensions |
|---|---|---|---|---|
| Lower Level | Bedroom 4 | 3.62 m | 2.68 m | 3.62 m x 2.68 m |
| Lower Level | Bedroom 5 | 3.1 m | 2.34 m | 3.1 m x 2.34 m |
| Lower Level | Laundry Room | Measurements not available | ||
| Lower Level | Bedroom 6 | 3.58 m | 3.23 m | 3.58 m x 3.23 m |
| Lower Level | Second Kitchen | Measurements not available | ||
| Main Level | Living Room | 5.21 m | 3.35 m | 5.21 m x 3.35 m |
| Main Level | Dining Room | 2.77 m | 2.36 m | 2.77 m x 2.36 m |
| Main Level | Kitchen | 3.81 m | 2.77 m | 3.81 m x 2.77 m |
| Main Level | Primary Bedroom | 4.17 m | 3 m | 4.17 m x 3 m |
| Main Level | Bedroom 2 | 3.01 m | 3.01 m | 3.01 m x 3.01 m |
| Main Level | Bedroom 3 | 3.2 m | 3.01 m | 3.2 m x 3.01 m |
Contact Us
Contact us for more information

Rick Lough
Associate
(780) 481-1144
www.ricklough.com/
201-5607 199 St Nw
Edmonton, Alberta T6M 0M8
(780) 481-2950
(780) 481-1144
