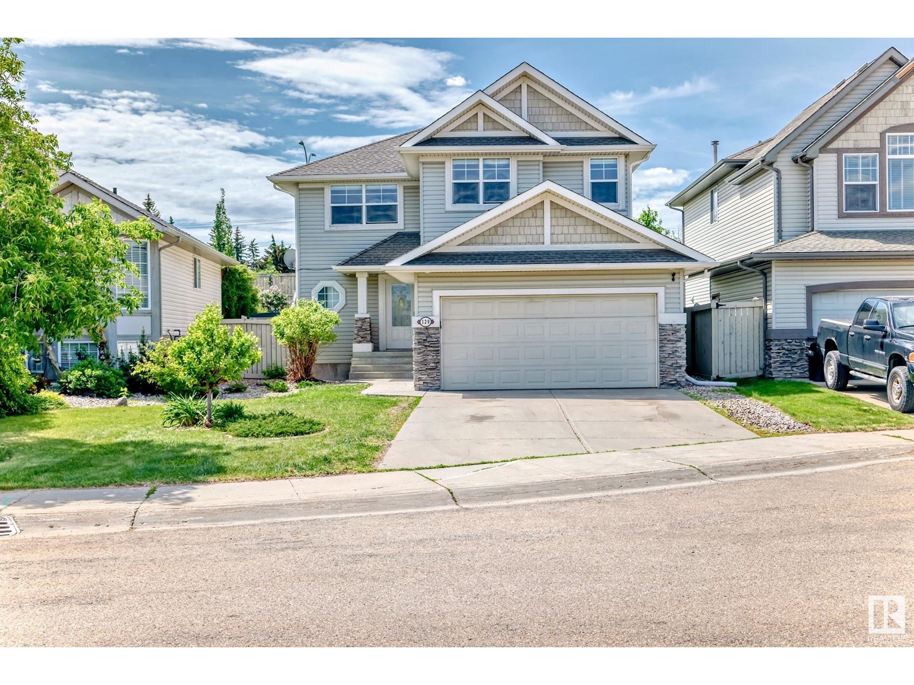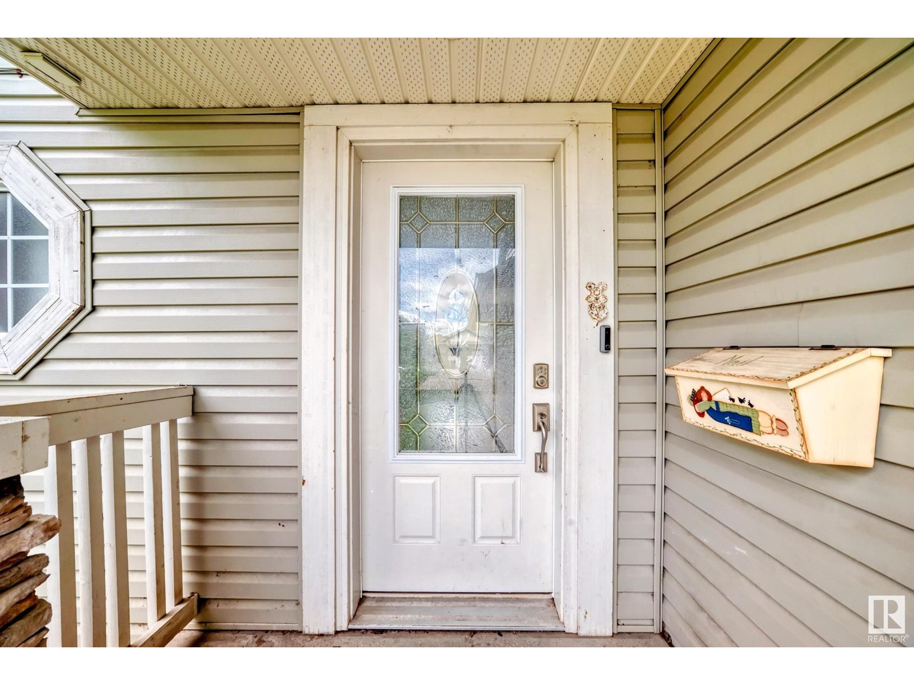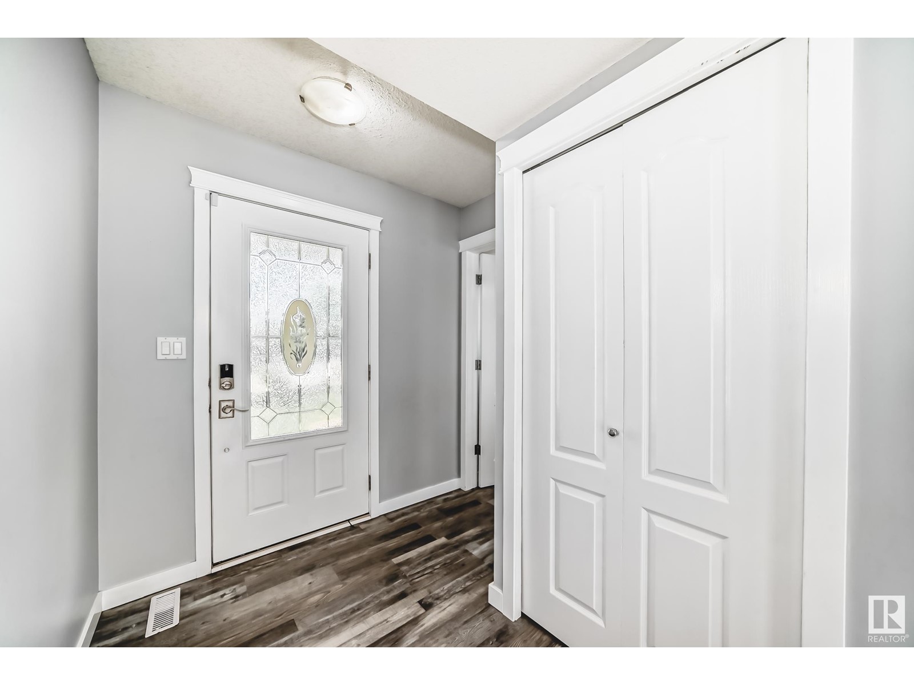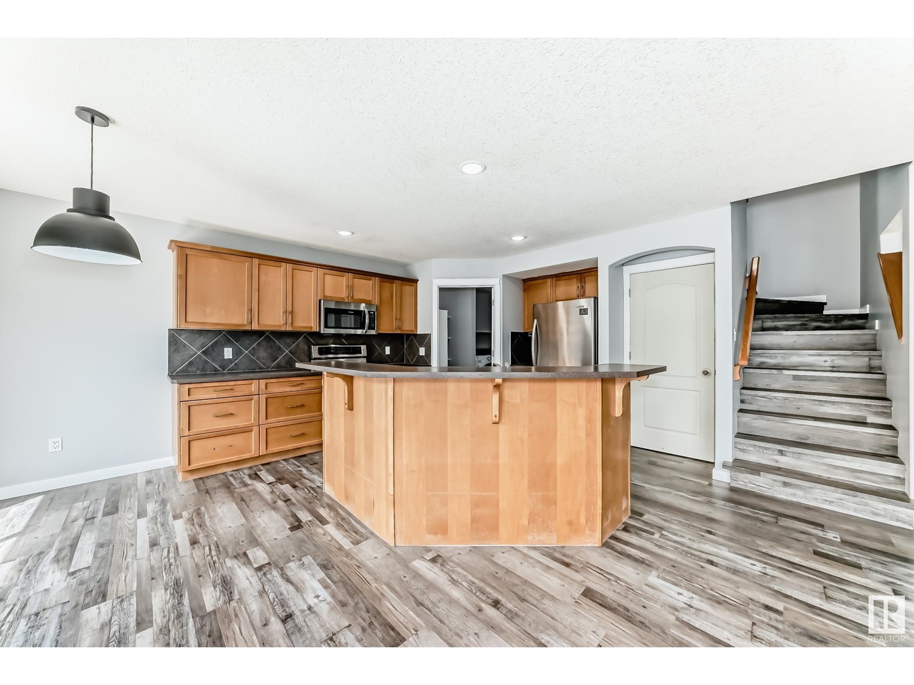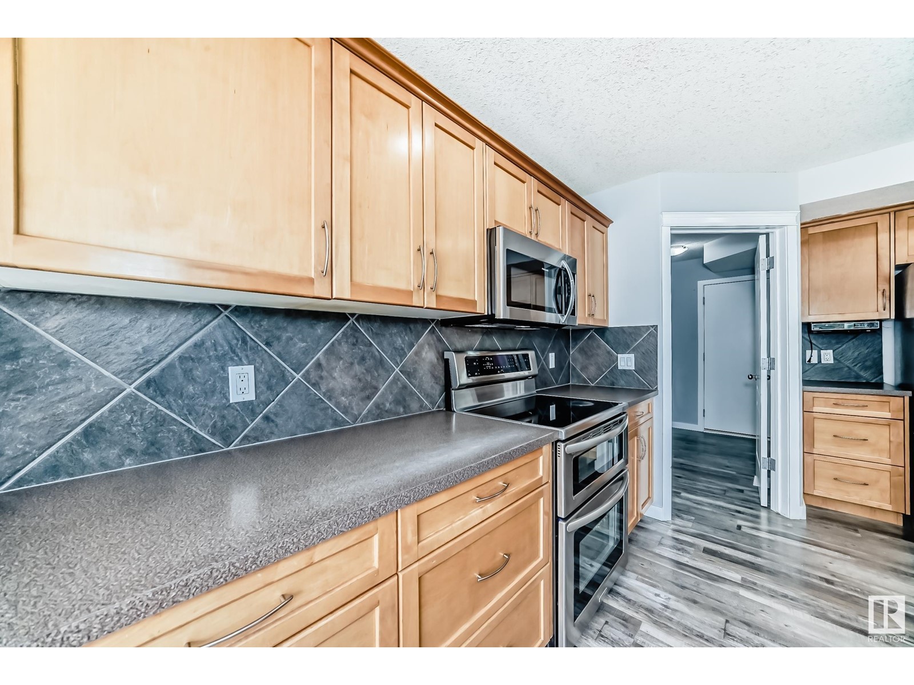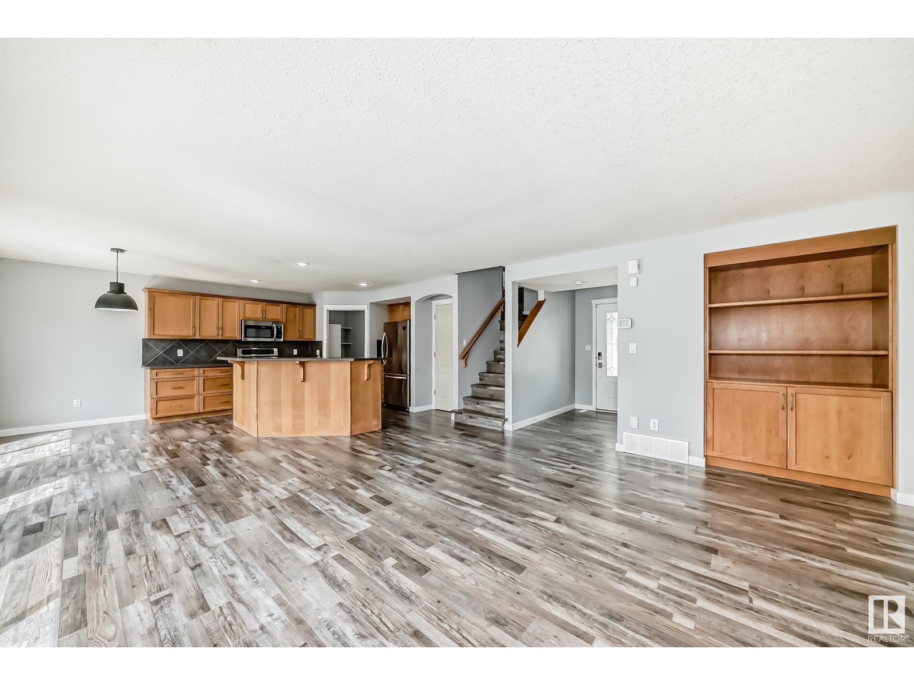129 Ridgebrook Rd Sherwood Park, Alberta T8A 6M1
$625,000
Welcome to your new home! This stunning 2 storey is a hidden gem in The Ridge. All appliances are newer, within 2 years, including central A/C and sump pump. Furnace and HWT are newer, within 5 years. New blinds. Spacious master with double headed shower heads in ensuite, and a large walk in closet. Professionally finished basement, with an extra bedroom. Beautiful, new vinyl plank flooring throughout the house. Open concept main floor, perfect for entertaining, with a cozy eating area. Bonus room is separate from the bedrooms, complete with built in shelving. Located on a quiet street and backyard is southfacing. Home backs out onto Wye Road for added privacy. Available for immediate possession. Move in ready! (id:61585)
Property Details
| MLS® Number | E4441086 |
| Property Type | Single Family |
| Neigbourhood | The Ridge (Sherwood Park) |
| Amenities Near By | Playground, Schools, Shopping |
| Structure | Deck |
Building
| Bathroom Total | 4 |
| Bedrooms Total | 4 |
| Appliances | Dishwasher, Dryer, Garage Door Opener, Garburator, Microwave Range Hood Combo, Refrigerator, Stove, Central Vacuum, Washer |
| Basement Development | Finished |
| Basement Type | Full (finished) |
| Constructed Date | 2003 |
| Construction Style Attachment | Detached |
| Cooling Type | Central Air Conditioning |
| Fire Protection | Smoke Detectors |
| Fireplace Fuel | Gas |
| Fireplace Present | Yes |
| Fireplace Type | Corner |
| Half Bath Total | 1 |
| Heating Type | Forced Air |
| Stories Total | 2 |
| Size Interior | 1,777 Ft2 |
| Type | House |
Parking
| Attached Garage |
Land
| Acreage | No |
| Fence Type | Fence |
| Land Amenities | Playground, Schools, Shopping |
Rooms
| Level | Type | Length | Width | Dimensions |
|---|---|---|---|---|
| Basement | Bedroom 4 | 3.17 m | 4.42 m | 3.17 m x 4.42 m |
| Main Level | Living Room | 5.68 m | 4.94 m | 5.68 m x 4.94 m |
| Main Level | Dining Room | 2.35 m | 3.74 m | 2.35 m x 3.74 m |
| Main Level | Kitchen | 3.66 m | 3.73 m | 3.66 m x 3.73 m |
| Upper Level | Primary Bedroom | 3.91 m | 4.03 m | 3.91 m x 4.03 m |
| Upper Level | Bedroom 2 | 3.93 m | 3.66 m | 3.93 m x 3.66 m |
| Upper Level | Bedroom 3 | 3.5 m | 2.92 m | 3.5 m x 2.92 m |
| Upper Level | Bonus Room | 3.95 m | 4.86 m | 3.95 m x 4.86 m |
Contact Us
Contact us for more information

Lora Matheson
Associate
510- 800 Broadmoor Blvd
Sherwood Park, Alberta T8A 4Y6
(780) 449-2800
(780) 449-3499
