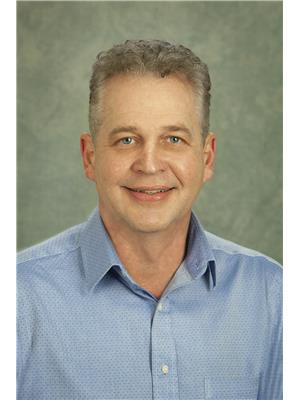5509 53 St Leduc, Alberta T9E 5N9
$415,000
Affordable family home in desirable Willow Park! Located on a huge landscaped lot, with a paving stone patio and long concrete/paving stone driveway leading to a 18x40 tandem garage/workshop that is heated and insulated. Inside we find a open kitchen and dining area with ample cupboards and counter space, complete with pantry.Living room has large windows. There are two bedrooms and a updated 4 piece bath. The master is of a good size, comes with a ensuite for convenience and patio doors to your own private covered deck with steel substructure overlooking the backyard.Downstairs we find ample natural light, 2 more bedrooms and a great family room space for movie nights. There is a laundry room and flex/den space for projects or storage and a rare second stairway back up to the main floor. Well designed floor plan is well thought out, recent upgrades include the shingles(2020),and most windows have been upgraded.The yard is a gardeners dream with many flower beds, and this location is fantastic! (id:61585)
Property Details
| MLS® Number | E4441175 |
| Property Type | Single Family |
| Neigbourhood | Willow Park_LEDU |
| Amenities Near By | Airport, Golf Course, Playground, Public Transit, Schools, Shopping |
| Features | Private Setting, No Back Lane |
| Structure | Deck, Patio(s) |
Building
| Bathroom Total | 3 |
| Bedrooms Total | 5 |
| Amenities | Vinyl Windows |
| Appliances | Dishwasher, Dryer, Garage Door Opener Remote(s), Garage Door Opener, Refrigerator, Stove, Central Vacuum, Washer, Window Coverings |
| Architectural Style | Bi-level |
| Basement Development | Finished |
| Basement Type | Full (finished) |
| Constructed Date | 1975 |
| Construction Style Attachment | Detached |
| Half Bath Total | 1 |
| Heating Type | Forced Air |
| Size Interior | 1,192 Ft2 |
| Type | House |
Parking
| Detached Garage |
Land
| Acreage | No |
| Fence Type | Fence |
| Land Amenities | Airport, Golf Course, Playground, Public Transit, Schools, Shopping |
| Size Irregular | 664.26 |
| Size Total | 664.26 M2 |
| Size Total Text | 664.26 M2 |
Rooms
| Level | Type | Length | Width | Dimensions |
|---|---|---|---|---|
| Lower Level | Family Room | Measurements not available | ||
| Lower Level | Bedroom 4 | Measurements not available | ||
| Lower Level | Bedroom 5 | Measurements not available | ||
| Main Level | Living Room | Measurements not available | ||
| Main Level | Dining Room | Measurements not available | ||
| Main Level | Kitchen | Measurements not available | ||
| Main Level | Primary Bedroom | Measurements not available | ||
| Main Level | Bedroom 2 | Measurements not available | ||
| Main Level | Bedroom 3 | Measurements not available |
Contact Us
Contact us for more information

Andrew Richards
Associate
(780) 467-3772
www.youtube.com/embed/KRA2tiWzoxM
www.andrewrichards.realtor/
www.facebook.com/AndrewRichardsyourRealEstateAgent
ca.linkedin.com/in/andrew-richards-2472b217a
www.instagram.com/andrewrichardsrealestateagent/?hl=en
youtube.com/@andrewrichards7614
148-2755 Broadmoor Blvd.
Sherwood Park, Alberta T8H 0A3
(780) 467-7334
(780) 431-5624

















































