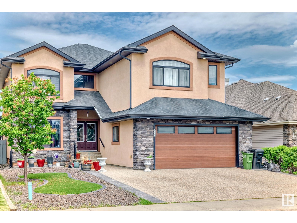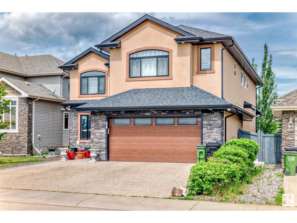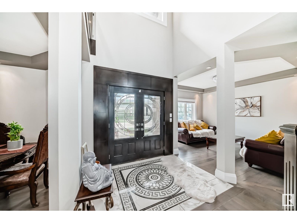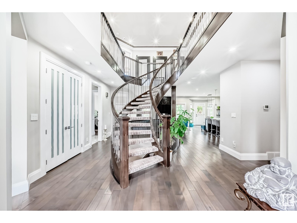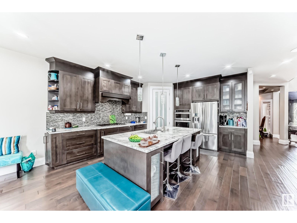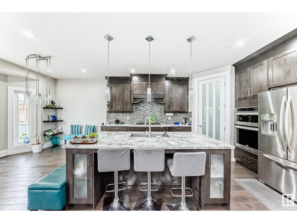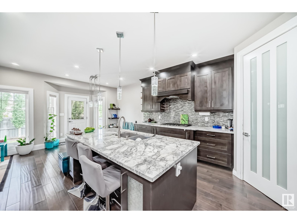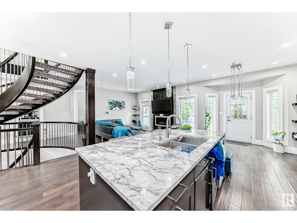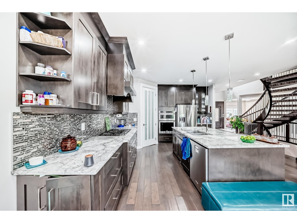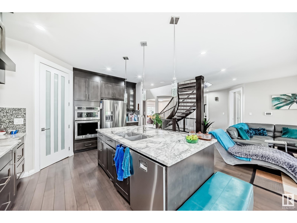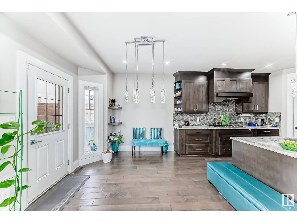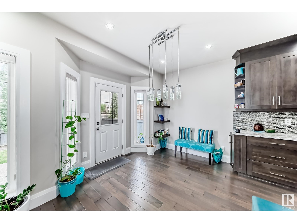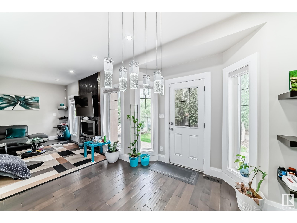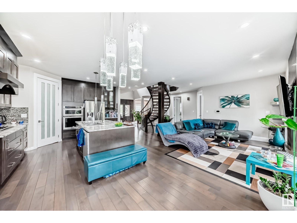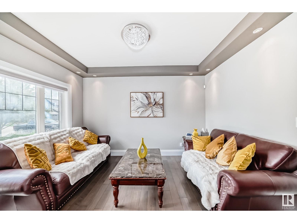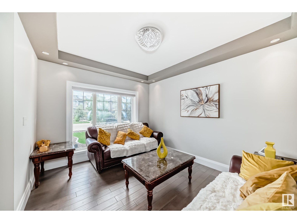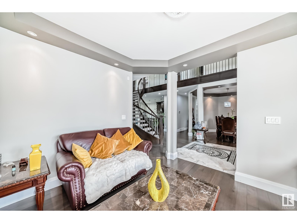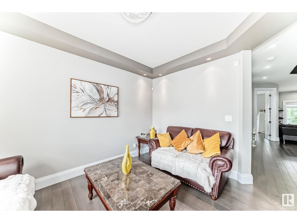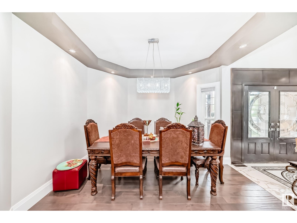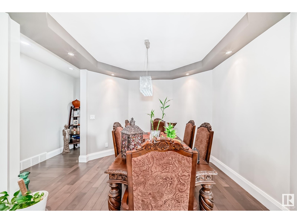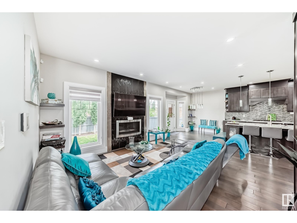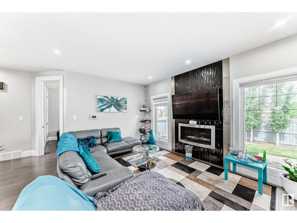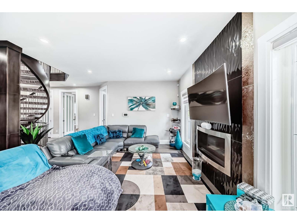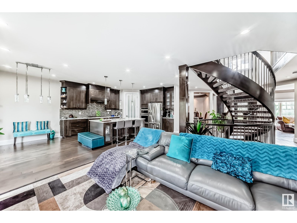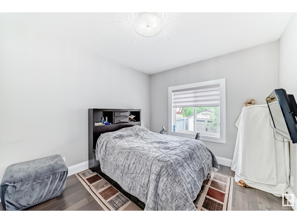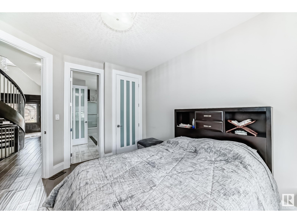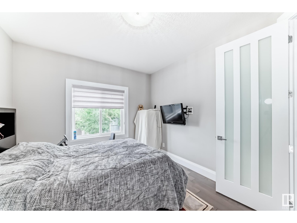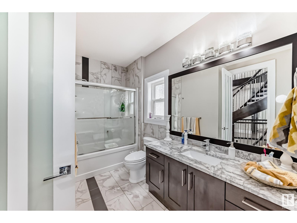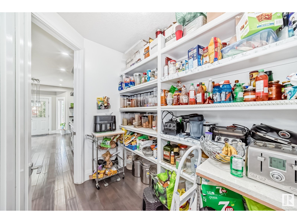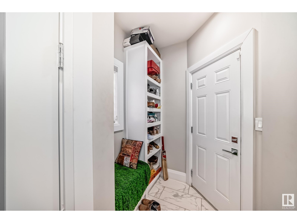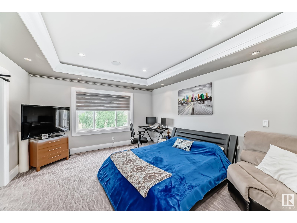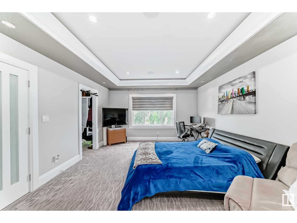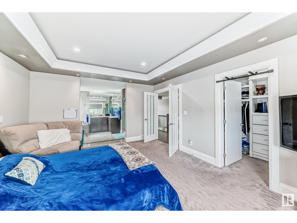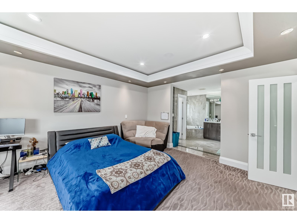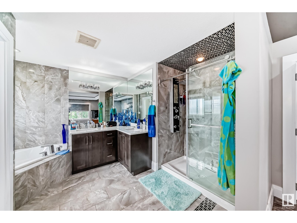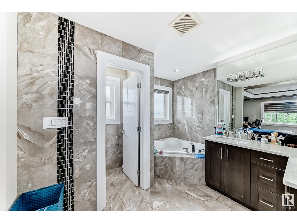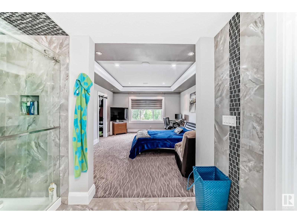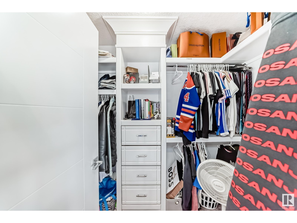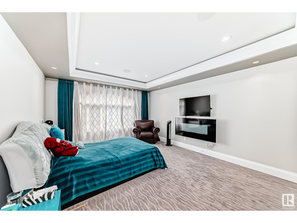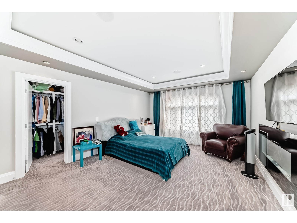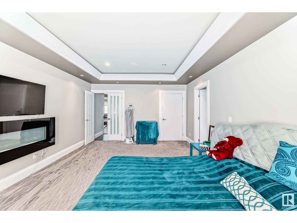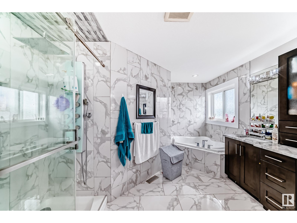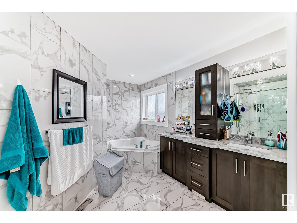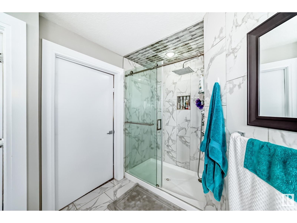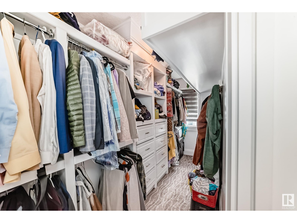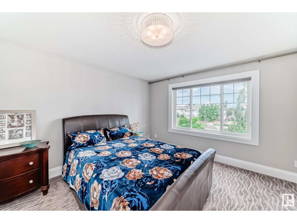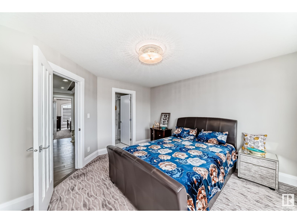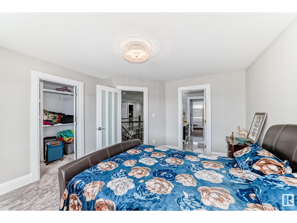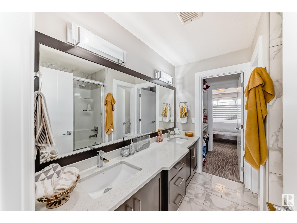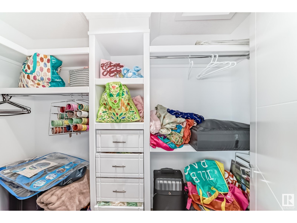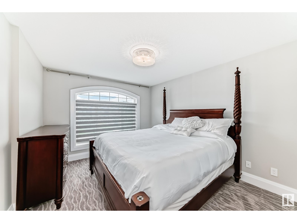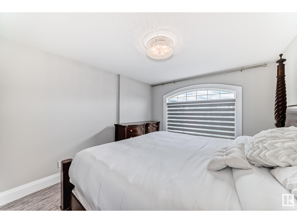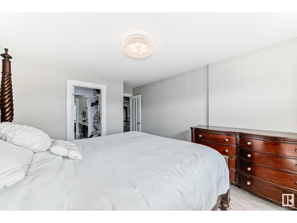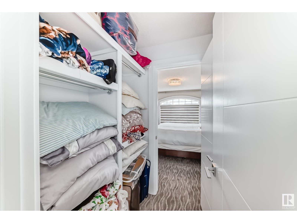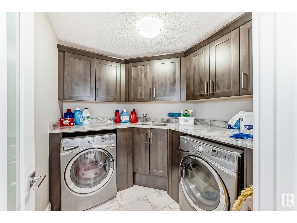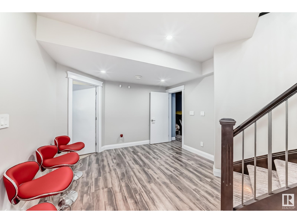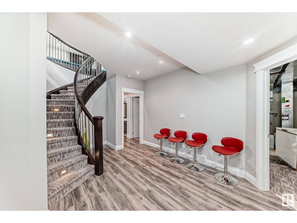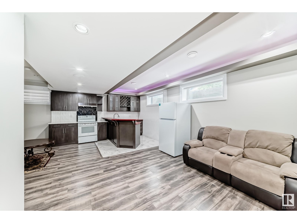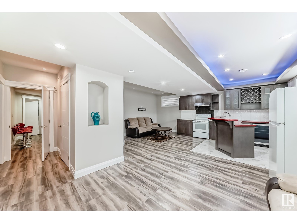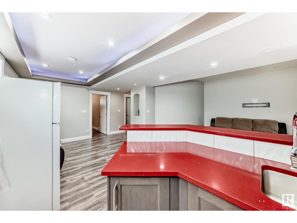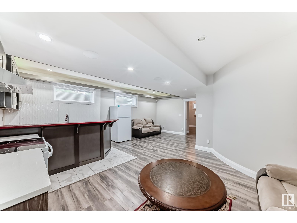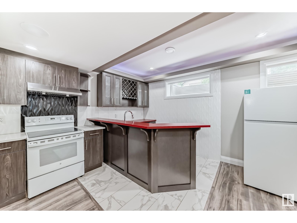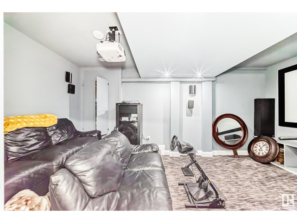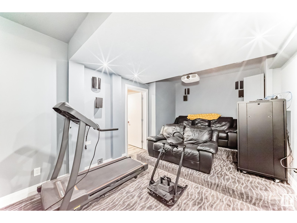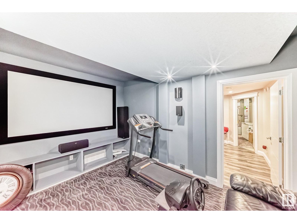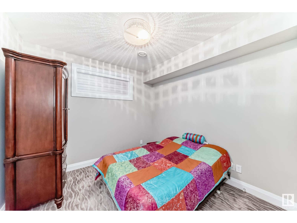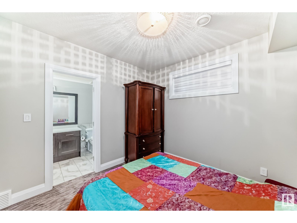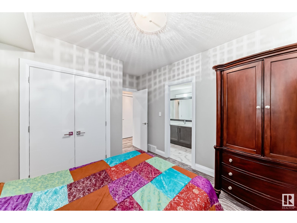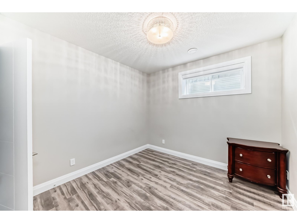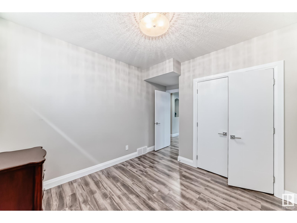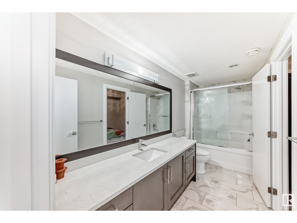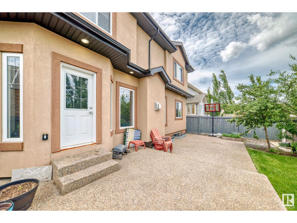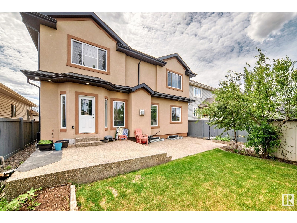5342 Mullen Bn Nw Edmonton, Alberta T6R 0P9
$1,090,000
Discover your dream home in highly desirable Mactaggart boasting, 7 bedrooms, 5 full baths & a fully FINISHED basement. Open Concept Main level highlights, a flex room, living room, formal dining & a bedroom with full En-suite. 2 FIRE places. A Grand foyer entry with SOARING ceilings create an abundance of natural light. Extensive use of HARDWOOD granite & custom tile. Curved staircase leads to the upper & lower level. GOURMET kitchen provides, dark wood cabinetry, granite counter tops, an ISLAND bar & walk-thru pantry with high end S/S appliances. Upstairs, 4 GENEROUS bedrooms include 2 primary bedrooms with LUXURIOUS 5 pce En-suite & Walk-in closet. 2 other bedrooms are accessible to a JACK & JILL bath. Basement consists of 2 EXTRA bedrooms, 2nd living room, media/theatre room, WET bar, kitchen & a full bath. Low maintenance front & back yard. An Oversized HEATED garage with floor drain, an exposed AGGREGATE driveway, Central AC, Water SOFTENER & so much more this home has to offer. SEEING IS BELIEVING! (id:61585)
Property Details
| MLS® Number | E4441157 |
| Property Type | Single Family |
| Neigbourhood | MacTaggart |
| Amenities Near By | Golf Course, Playground, Public Transit, Schools, Shopping |
| Features | Cul-de-sac, Park/reserve, Exterior Walls- 2x6", No Animal Home, No Smoking Home |
| Parking Space Total | 5 |
| Structure | Patio(s) |
Building
| Bathroom Total | 5 |
| Bedrooms Total | 7 |
| Amenities | Ceiling - 9ft |
| Appliances | Alarm System, Dishwasher, Dryer, Garage Door Opener, Hood Fan, Oven - Built-in, Storage Shed, Stove, Central Vacuum, Washer, Water Softener, Refrigerator, Two Stoves |
| Basement Development | Finished |
| Basement Type | Full (finished) |
| Constructed Date | 2014 |
| Construction Style Attachment | Detached |
| Cooling Type | Central Air Conditioning |
| Fire Protection | Smoke Detectors |
| Fireplace Fuel | Electric |
| Fireplace Present | Yes |
| Fireplace Type | Insert |
| Heating Type | Forced Air |
| Stories Total | 2 |
| Size Interior | 3,307 Ft2 |
| Type | House |
Parking
| Attached Garage | |
| Heated Garage | |
| Oversize |
Land
| Acreage | No |
| Fence Type | Fence |
| Land Amenities | Golf Course, Playground, Public Transit, Schools, Shopping |
| Size Irregular | 518.83 |
| Size Total | 518.83 M2 |
| Size Total Text | 518.83 M2 |
Rooms
| Level | Type | Length | Width | Dimensions |
|---|---|---|---|---|
| Basement | Bedroom 6 | 3.06 m | 3.95 m | 3.06 m x 3.95 m |
| Basement | Additional Bedroom | 3.12 m | 3.95 m | 3.12 m x 3.95 m |
| Basement | Media | 5.62 m | 3.2 m | 5.62 m x 3.2 m |
| Main Level | Living Room | 3.08 m | 4.87 m | 3.08 m x 4.87 m |
| Main Level | Dining Room | 3.45 m | 3.56 m | 3.45 m x 3.56 m |
| Main Level | Kitchen | 4.74 m | 4.22 m | 4.74 m x 4.22 m |
| Main Level | Family Room | 3.94 m | 3.28 m | 3.94 m x 3.28 m |
| Main Level | Bedroom 5 | 3.28 m | 3.8 m | 3.28 m x 3.8 m |
| Main Level | Breakfast | 2.16 m | 3.13 m | 2.16 m x 3.13 m |
| Upper Level | Primary Bedroom | 5.52 m | 4.12 m | 5.52 m x 4.12 m |
| Upper Level | Bedroom 2 | 5.01 m | 4.15 m | 5.01 m x 4.15 m |
| Upper Level | Bedroom 3 | 3.93 m | 3.35 m | 3.93 m x 3.35 m |
| Upper Level | Bedroom 4 | 4.26 m | 3.93 m | 4.26 m x 3.93 m |
Contact Us
Contact us for more information

Jay Bedi
Associate
9130 34a Ave Nw
Edmonton, Alberta T6E 5P4
(780) 225-8899

