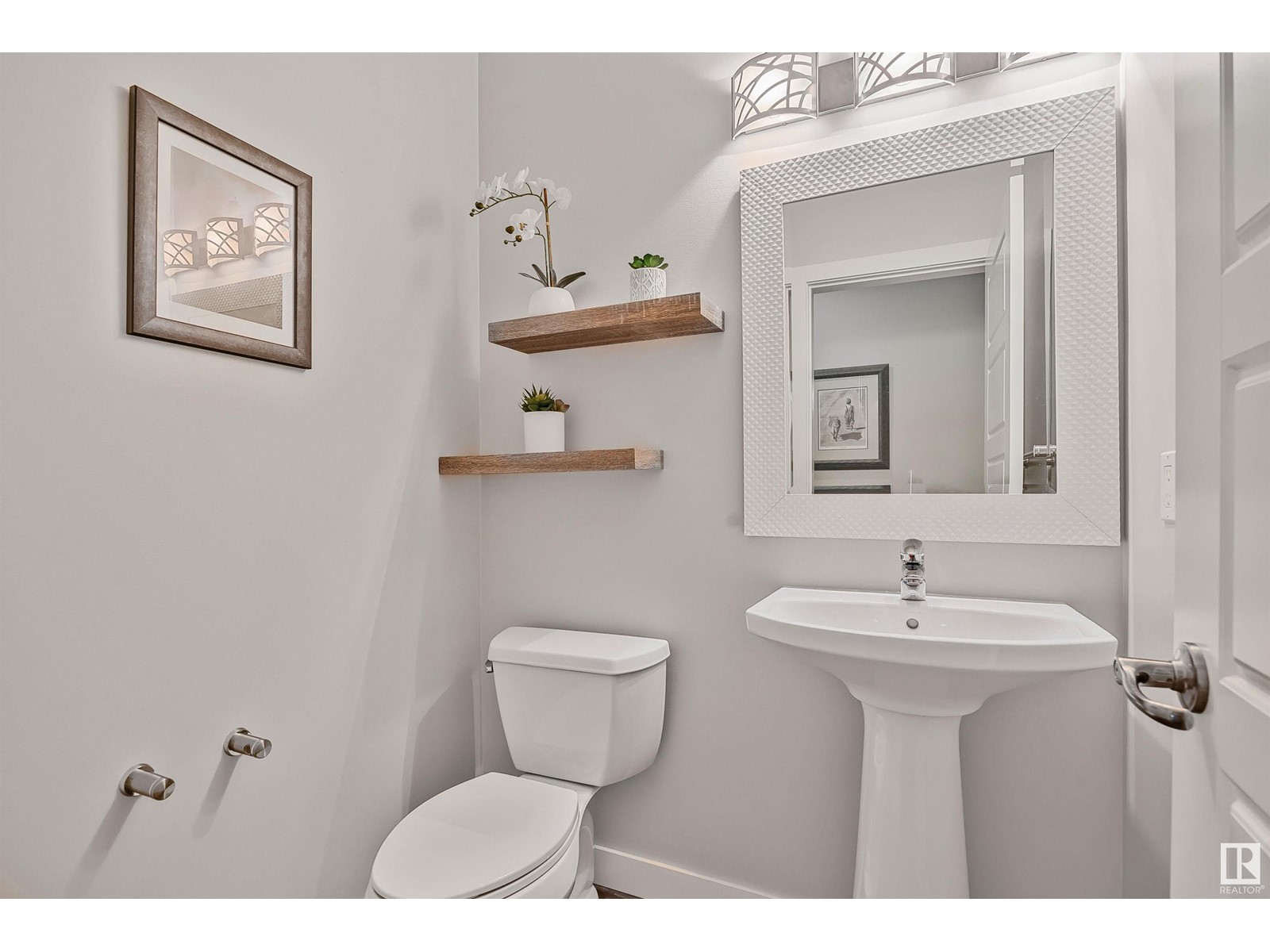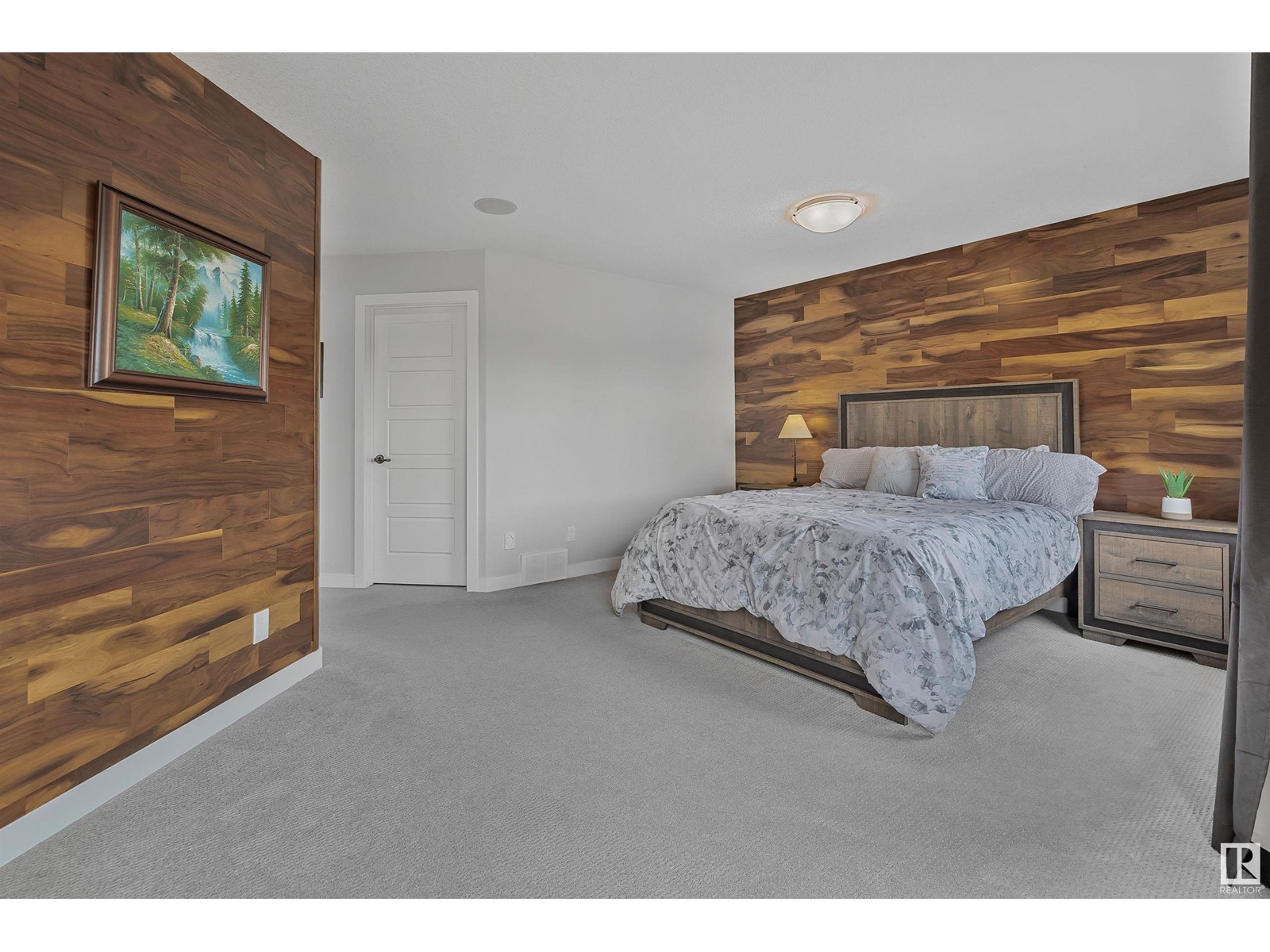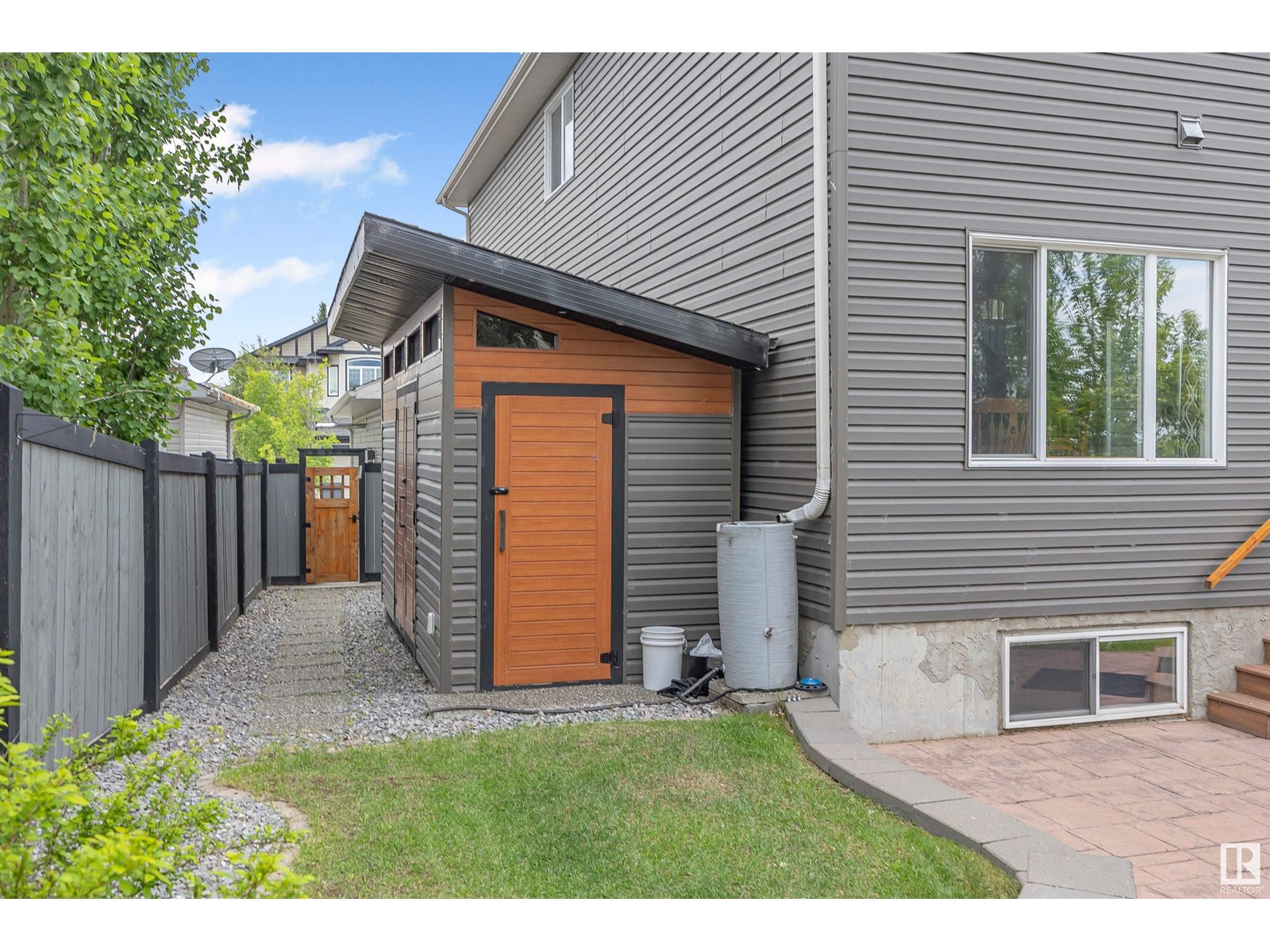324 Bridgeport Pl Leduc, Alberta T9E 0M2
$620,000
Beautiful Homes by Santos 2 storey showcases thoughtful design & standout features in every corner with over 2200sq ft, 3 bdrms, 2.5 baths, central A/C & OVERSIZED 28'x25' HEATED GARAGE w/floor drain + hot/cold taps! Inside, front flex room makes for the perfect office or den & opens into a bright, welcoming living area anchored by a sleek, modern gas fireplace. Large windows let in plenty of natural light, making the space feel warm & inviting. The kitchen is a dream with stunning granite countertops, 2-tone cabinetry & a massive island that connects the space effortlessly. Walk-thru pantry to main floor laundry/mud room & garage access. Upstairs, the primary suite offers a calm & stylish retreat away from it all with a luxurious 5pc ensuite & generous walk-in closet. Main 4pc bath, 2 more bdrms & unobstructed views from the bonus room complete the upper level. Step outside into your private outdoor oasis; composite deck, brick patio & custom shed surrounded by lovely landscaping make it the place to be! (id:61585)
Property Details
| MLS® Number | E4441218 |
| Property Type | Single Family |
| Neigbourhood | Bridgeport |
| Amenities Near By | Airport, Shopping |
| Features | Treed, No Back Lane, No Smoking Home |
| Structure | Deck, Patio(s) |
Building
| Bathroom Total | 3 |
| Bedrooms Total | 3 |
| Amenities | Ceiling - 9ft, Vinyl Windows |
| Appliances | Dishwasher, Dryer, Microwave Range Hood Combo, Refrigerator, Storage Shed, Gas Stove(s), Washer, Window Coverings, Wine Fridge |
| Basement Development | Unfinished |
| Basement Type | Full (unfinished) |
| Constructed Date | 2012 |
| Construction Style Attachment | Detached |
| Cooling Type | Central Air Conditioning |
| Fireplace Fuel | Gas |
| Fireplace Present | Yes |
| Fireplace Type | Insert |
| Half Bath Total | 1 |
| Heating Type | Forced Air |
| Stories Total | 2 |
| Size Interior | 2,234 Ft2 |
| Type | House |
Parking
| Detached Garage | |
| Heated Garage | |
| Oversize |
Land
| Acreage | No |
| Fence Type | Fence |
| Land Amenities | Airport, Shopping |
| Size Irregular | 515.71 |
| Size Total | 515.71 M2 |
| Size Total Text | 515.71 M2 |
Rooms
| Level | Type | Length | Width | Dimensions |
|---|---|---|---|---|
| Main Level | Living Room | 4.59 m | 4.25 m | 4.59 m x 4.25 m |
| Main Level | Dining Room | 3.64 m | 2.43 m | 3.64 m x 2.43 m |
| Main Level | Kitchen | 3.65 m | 4.75 m | 3.65 m x 4.75 m |
| Main Level | Den | 3.68 m | 3.06 m | 3.68 m x 3.06 m |
| Upper Level | Primary Bedroom | 5.76 m | 5.76 m | 5.76 m x 5.76 m |
| Upper Level | Bedroom 2 | 3.16 m | 3.32 m | 3.16 m x 3.32 m |
| Upper Level | Bedroom 3 | 3.63 m | 3.68 m | 3.63 m x 3.68 m |
| Upper Level | Bonus Room | 5.63 m | 4.19 m | 5.63 m x 4.19 m |
Contact Us
Contact us for more information

Ciaara Christante
Associate
www.ccsells.ca/
www.facebook.com/CiaaraSells
www.instagram.com/ciaarasells
302-5083 Windermere Blvd Sw
Edmonton, Alberta T6W 0J5
(780) 406-4000
(780) 406-8787





















































