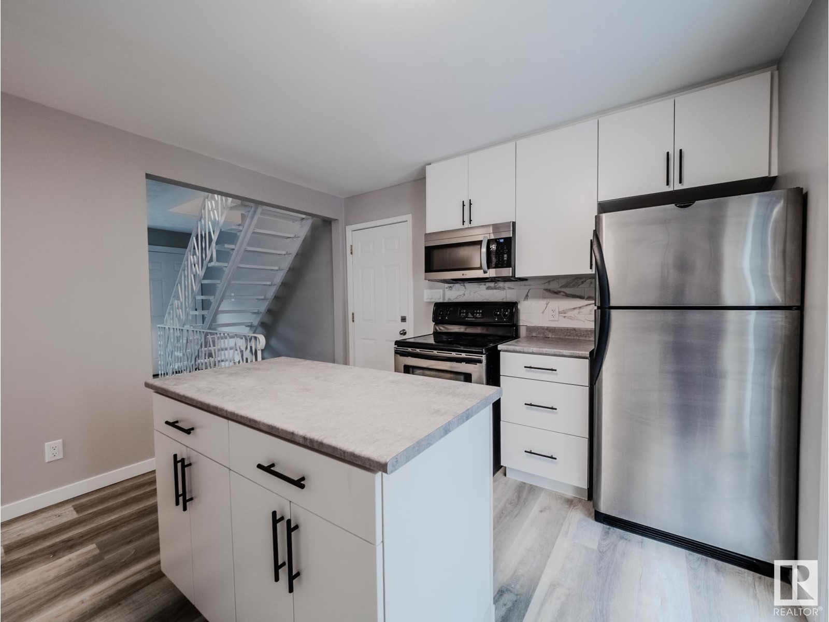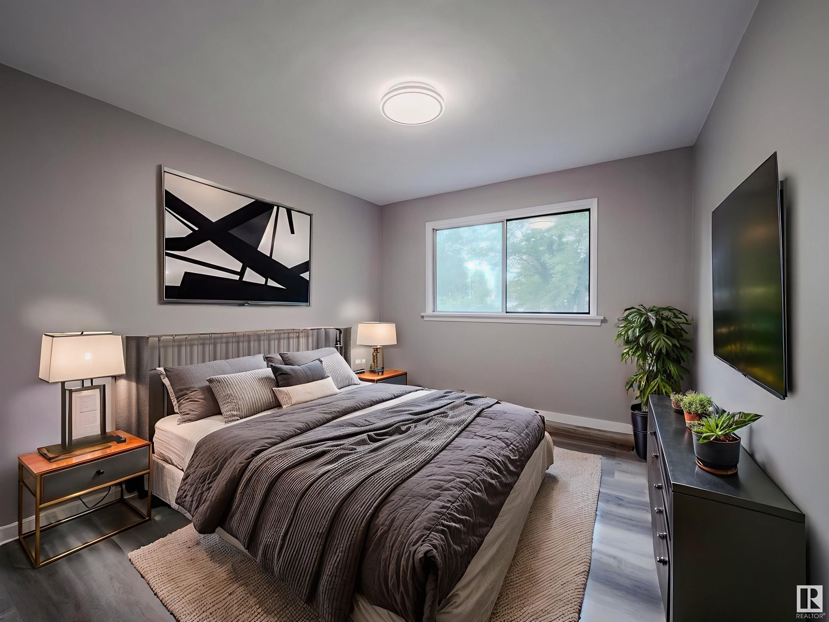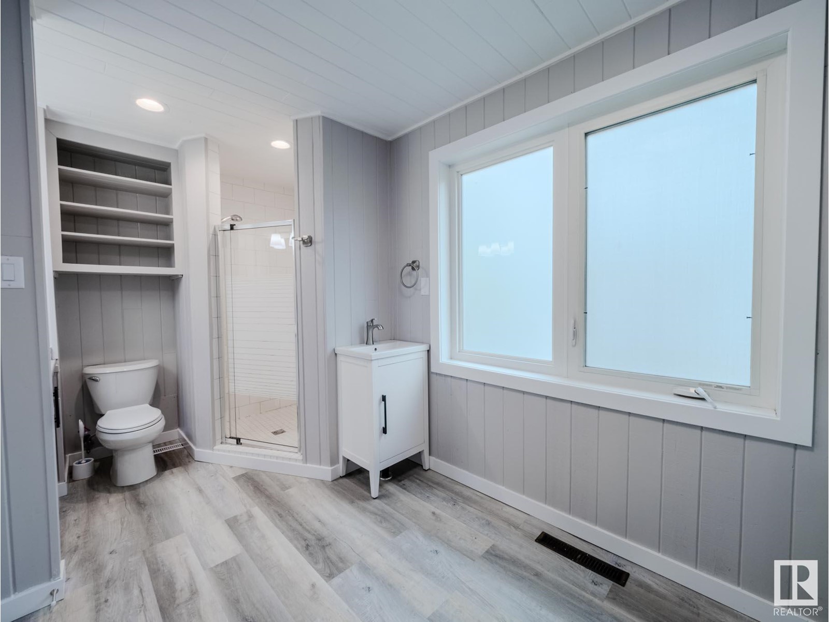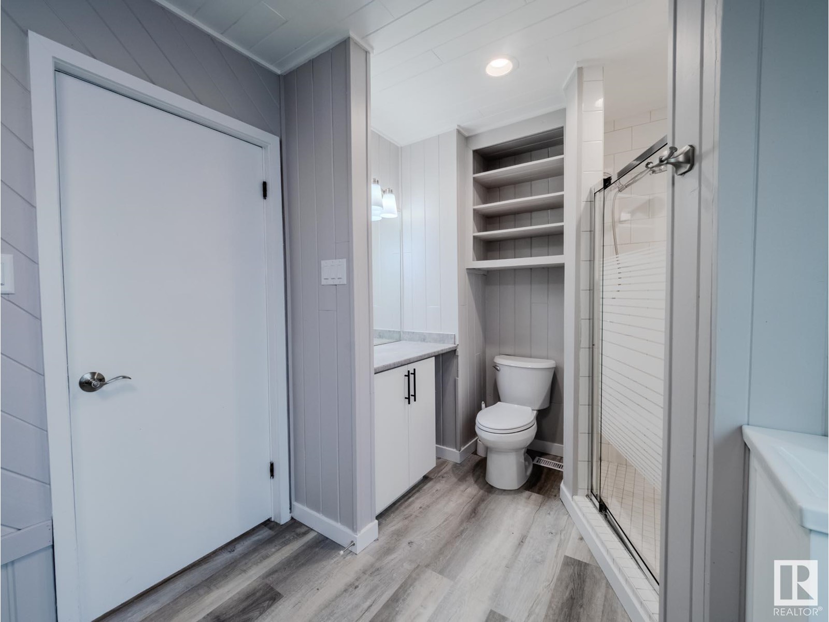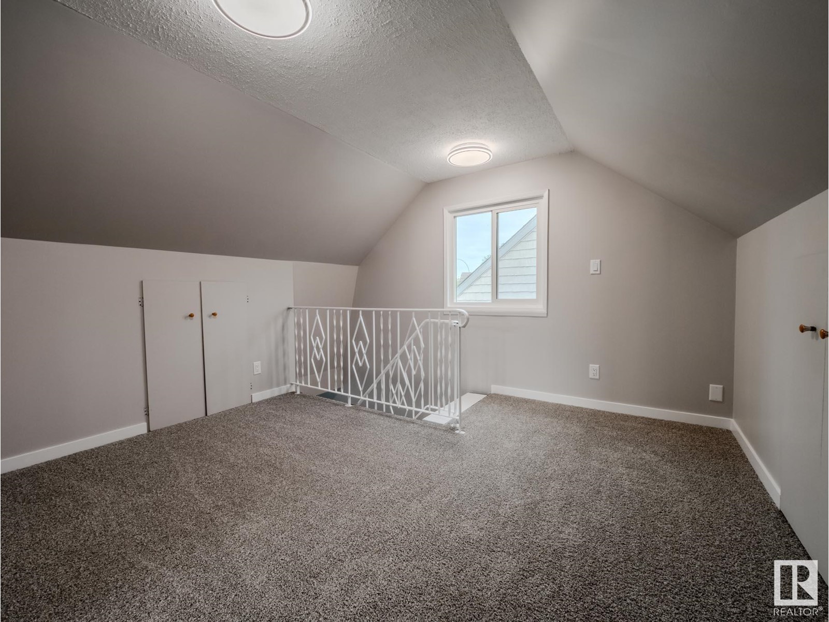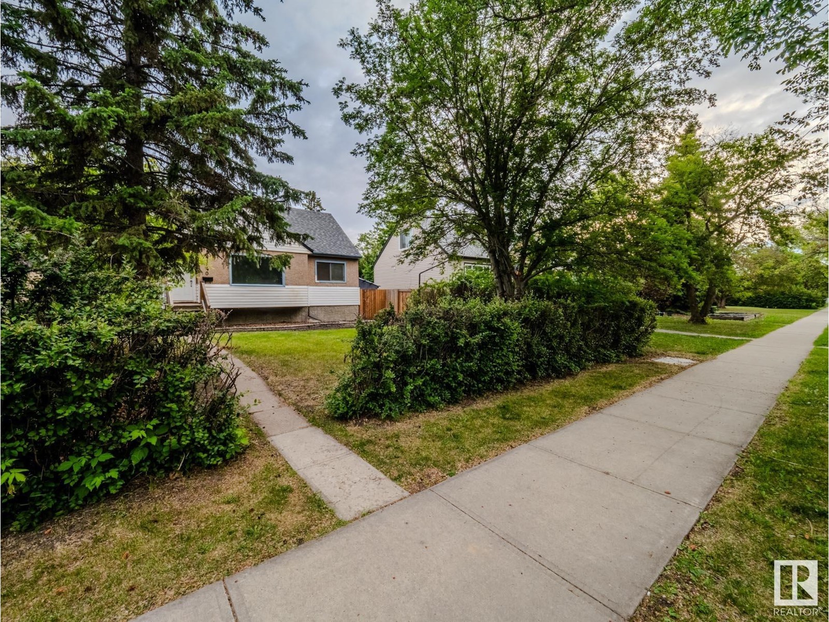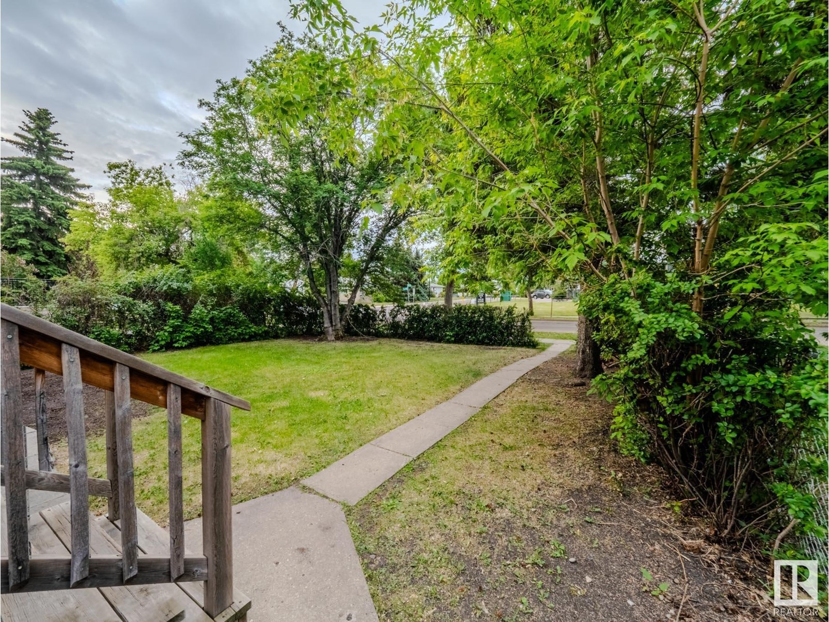7740 76 Av Nw Edmonton, Alberta T6C 0H4
$449,702
OK OK OK....WHERE TO BEGIN: NEW SHINGLES/ KITCHEN/ CARPET/ LUXURY VINYL PLANK FLOORING+++.... CUTE AS A BUTTON....STEPS TO MILL CREEK RAVINE......WHY BUY A DUPLEX WHEN YOU CAN BUY THIS...~!WELCOME HOME!~ Classic King Edward Park neighbourhood with access to all the fun stuff down the road.! Established yard, you'll notice all the NEW, but still love that classic semi bungalow vibe! Living room is flooded with natural light. NEW kitchen with island just installed at the back...all on new LVP flooring!!. Seller moved the laundry to the main floor, for function( has all the stuff to have a set down too:) 4 bedrooms, 1 on the main, 1 upstairs and 2 in the basement. There is a bathroom started downstairs would be real easy to add another one! 2 living rooms, garage was just refaced, and power trenched in, BIG yard, perfect to add a fire-pit and have your friends over for the game/ or sit up top on the big deck! ( don't worry the furnace is a newer high efficient, and the hot water tank was just replaced too:) (id:61585)
Property Details
| MLS® Number | E4441199 |
| Property Type | Single Family |
| Neigbourhood | King Edward Park |
| Amenities Near By | Playground, Schools |
| Features | See Remarks, Flat Site, Lane |
| Structure | Deck |
Building
| Bathroom Total | 1 |
| Bedrooms Total | 2 |
| Appliances | Dishwasher, Dryer, Hood Fan, Refrigerator, Stove, Washer |
| Basement Development | Finished |
| Basement Type | Full (finished) |
| Constructed Date | 1952 |
| Construction Style Attachment | Detached |
| Heating Type | Forced Air |
| Stories Total | 2 |
| Size Interior | 1,141 Ft2 |
| Type | House |
Parking
| Detached Garage | |
| Rear |
Land
| Acreage | No |
| Fence Type | Fence |
| Land Amenities | Playground, Schools |
| Size Irregular | 521.39 |
| Size Total | 521.39 M2 |
| Size Total Text | 521.39 M2 |
Rooms
| Level | Type | Length | Width | Dimensions |
|---|---|---|---|---|
| Basement | Family Room | Measurements not available | ||
| Basement | Den | Measurements not available | ||
| Main Level | Living Room | Measurements not available | ||
| Main Level | Dining Room | Measurements not available | ||
| Main Level | Kitchen | Measurements not available | ||
| Main Level | Primary Bedroom | Measurements not available | ||
| Main Level | Laundry Room | Measurements not available | ||
| Upper Level | Bedroom 2 | Measurements not available | ||
| Upper Level | Office | Measurements not available |
Contact Us
Contact us for more information
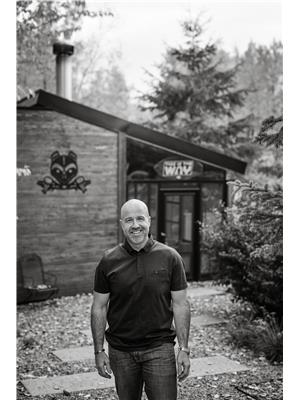
Scott J. Macmillan
Associate
(780) 467-5318
www.macmillanteam.com/
www.facebook.com/scott.macmillan.961
www.linkedin.com/in/scott-macmillan-01098329/
116-150 Chippewa Rd
Sherwood Park, Alberta T8A 6A2
(780) 464-4100
(780) 467-2897
Holly Kowalchuk
Associate
(780) 467-2897
www.macmillanrealty.ca/
116-150 Chippewa Rd
Sherwood Park, Alberta T8A 6A2
(780) 464-4100
(780) 467-2897






