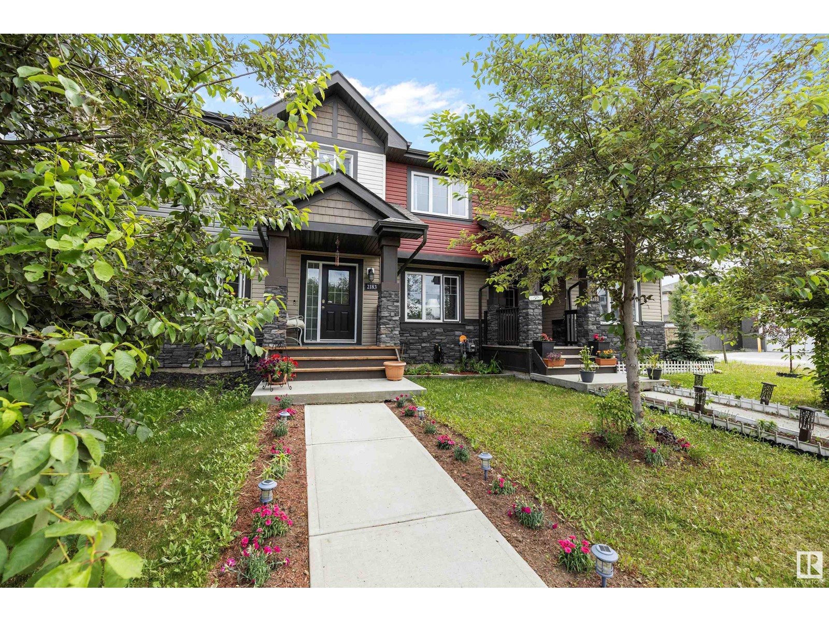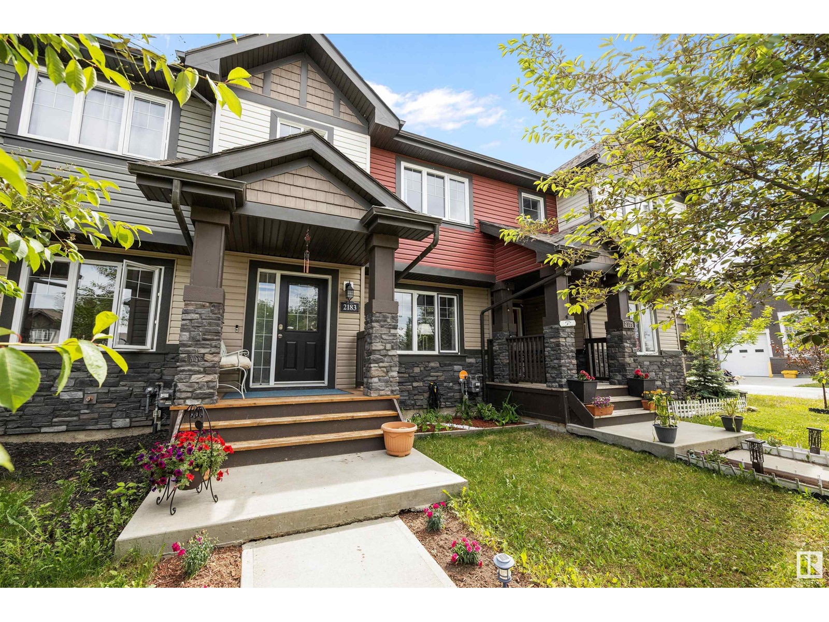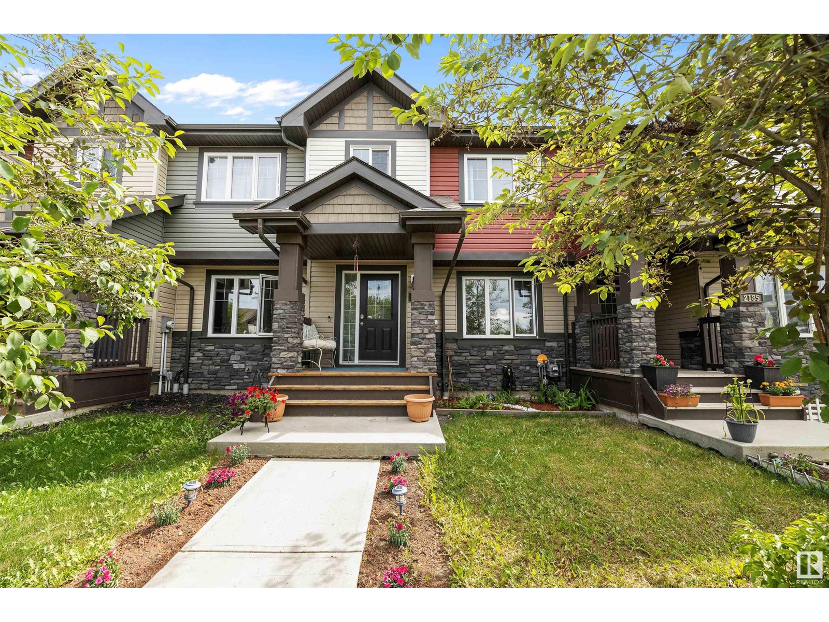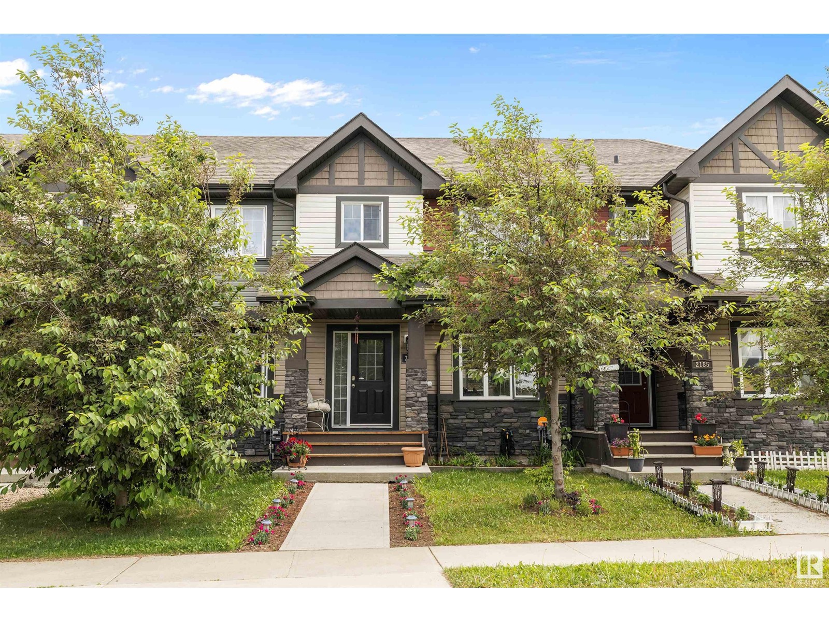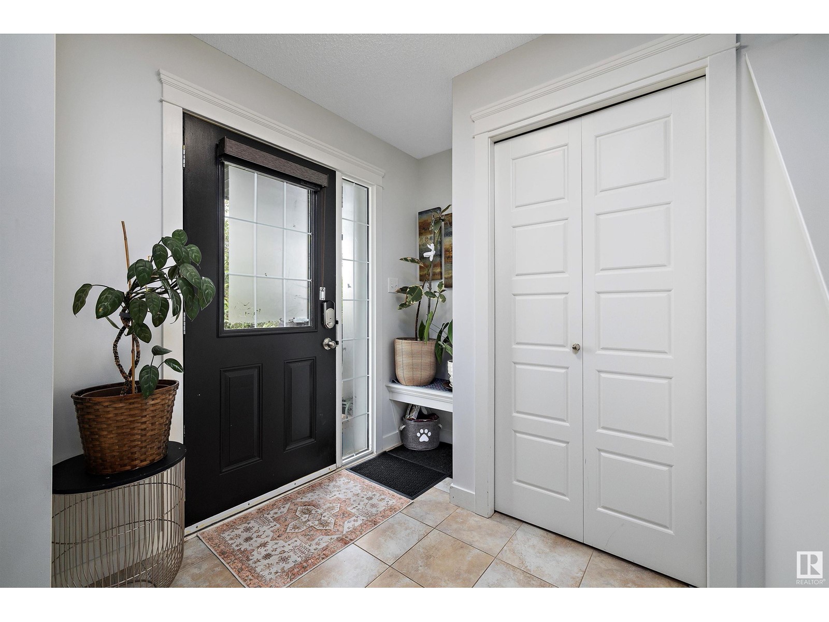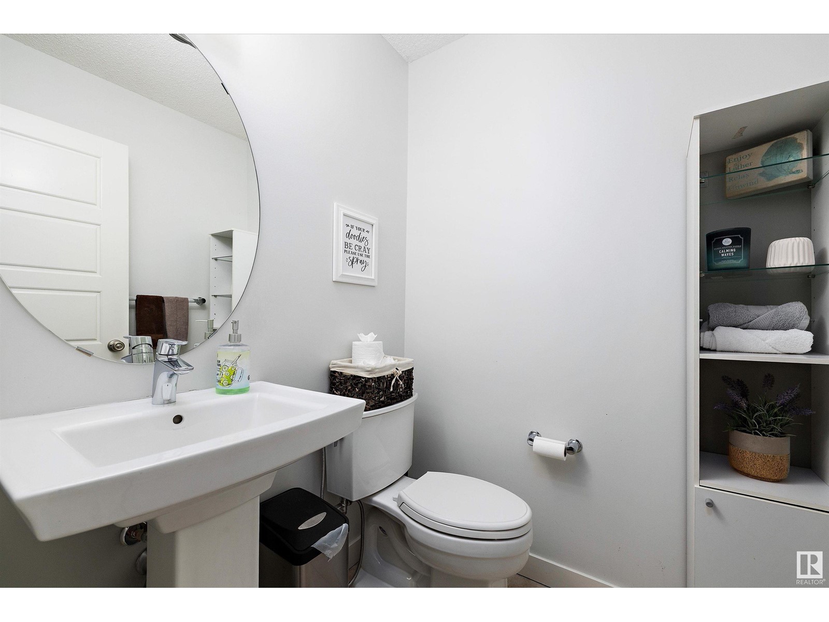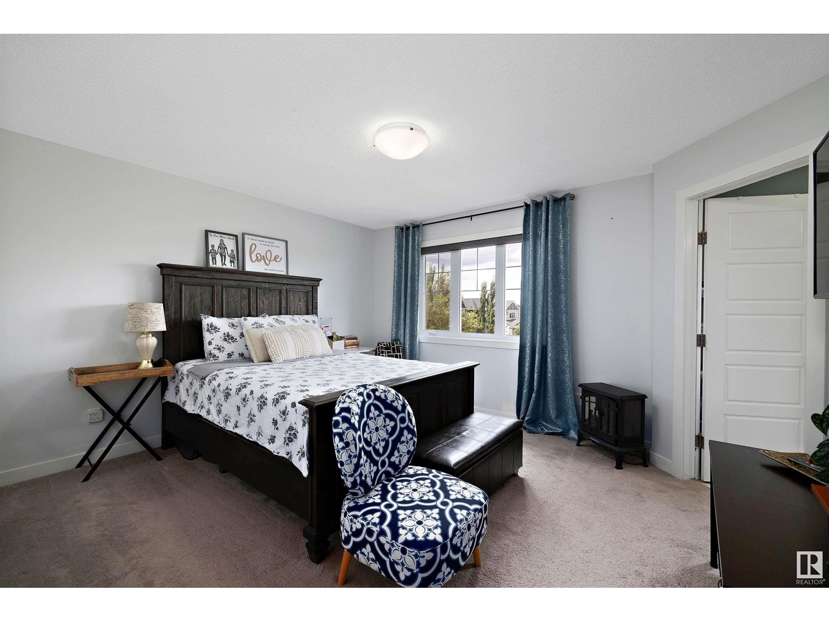2183 Trumpeter Wy Nw Edmonton, Alberta T5S 0K2
$399,900
Step into this warm and inviting 2-storey townhouse in the desirable Trumpeter community. Perfect for first-time buyers, downsizers, or growing families! The main floor offers a bright, open layout ideal for everyday living and entertaining, with natural light flowing through the living, dining, and kitchen spaces. Upstairs, find three spacious bedrooms—perfect for a home office, nursery, or guest room—and a full bath with easy access. The unfinished basement is a blank canvas, ready for your dream rec room, gym, or extra bedroom. Outside, enjoy a low-maintenance yard with room to relax or garden—without the weekend work. Affordable, functional, and full of potential—this home checks all the boxes. Book your showing today! (id:61585)
Property Details
| MLS® Number | E4441196 |
| Property Type | Single Family |
| Neigbourhood | Trumpeter Area |
| Amenities Near By | Playground, Public Transit, Schools, Shopping |
| Features | Park/reserve, Lane, No Smoking Home |
| Structure | Deck |
Building
| Bathroom Total | 3 |
| Bedrooms Total | 3 |
| Amenities | Vinyl Windows |
| Appliances | Dishwasher, Dryer, Garage Door Opener Remote(s), Garage Door Opener, Microwave, Refrigerator, Stove, Washer, Window Coverings |
| Basement Development | Unfinished |
| Basement Type | Full (unfinished) |
| Constructed Date | 2015 |
| Construction Style Attachment | Attached |
| Half Bath Total | 1 |
| Heating Type | Forced Air |
| Stories Total | 2 |
| Size Interior | 1,365 Ft2 |
| Type | Row / Townhouse |
Parking
| Detached Garage |
Land
| Acreage | No |
| Fence Type | Fence |
| Land Amenities | Playground, Public Transit, Schools, Shopping |
| Size Irregular | 213.95 |
| Size Total | 213.95 M2 |
| Size Total Text | 213.95 M2 |
Rooms
| Level | Type | Length | Width | Dimensions |
|---|---|---|---|---|
| Main Level | Living Room | 4.31 m | 4.67 m | 4.31 m x 4.67 m |
| Main Level | Dining Room | 2.16 m | 4.21 m | 2.16 m x 4.21 m |
| Main Level | Kitchen | 3.29 m | 3.06 m | 3.29 m x 3.06 m |
| Upper Level | Primary Bedroom | 4.41 m | 4.21 m | 4.41 m x 4.21 m |
| Upper Level | Bedroom 2 | 3 m | 2.91 m | 3 m x 2.91 m |
| Upper Level | Bedroom 3 | 3.82 m | 2.83 m | 3.82 m x 2.83 m |
Contact Us
Contact us for more information
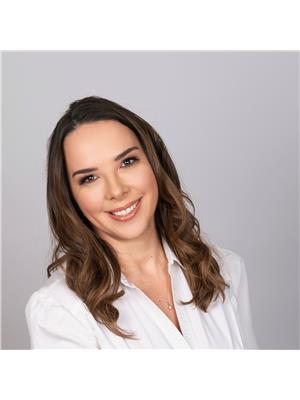
Tanya Couterielle
Associate
1400-10665 Jasper Ave Nw
Edmonton, Alberta T5J 3S9
(403) 262-7653

Shawna Mcnernie
Associate
1400-10665 Jasper Ave Nw
Edmonton, Alberta T5J 3S9
(403) 262-7653
