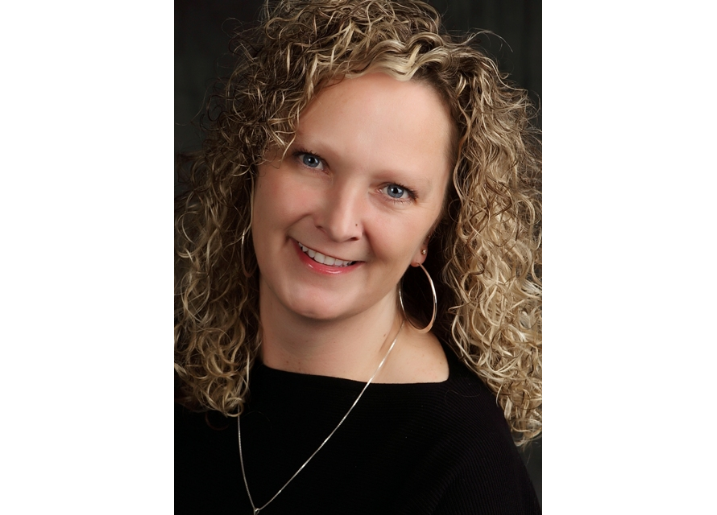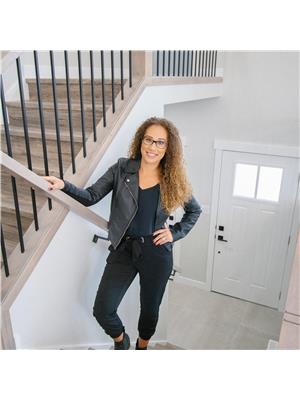5804 Meadow Wy Cold Lake, Alberta T9M 0E7
$419,900
Beautifully positioned raised bungalow backing onto the scenic Millennium Trail. From the charming covered front veranda with enclosed storage below to the functional walkout basement, this home is thoughtfully designed for flexible living. The open-concept main floor welcomes you with soaring vaulted ceilings, a spacious island, and an abundance of cabinetry, including a built-in desk area perfect for a home office or easily transformed into a coffee bar. 3 bedrooms are located on the main level, including a generous primary suite with walk-in closet and 4pc ensuite. A dedicated laundry area with boot room provides direct access to the oversized heated double garage, featuring impressive 13.5’ ceilings.Downstairs, the bright walkout basement presents excellent potential for in-law accommodation, offering a separate entrance, two large bedrooms, a full bath with a walk-in shower, and additional laundry hookups. Outside, enjoy a fully fenced yard with a quad-sized gate leading to the trail. (id:61585)
Property Details
| MLS® Number | E4441231 |
| Property Type | Single Family |
| Neigbourhood | Cold Lake South |
| Amenities Near By | Park, Playground, Public Transit, Shopping |
| Structure | Deck, Porch |
Building
| Bathroom Total | 3 |
| Bedrooms Total | 5 |
| Amenities | Ceiling - 9ft, Vinyl Windows |
| Appliances | Dishwasher, Dryer, Garage Door Opener Remote(s), Garage Door Opener, Microwave Range Hood Combo, Refrigerator, Storage Shed, Stove, Washer, Window Coverings, See Remarks |
| Architectural Style | Raised Bungalow |
| Basement Development | Partially Finished |
| Basement Features | Walk Out |
| Basement Type | Full (partially Finished) |
| Constructed Date | 2013 |
| Construction Style Attachment | Detached |
| Heating Type | Forced Air, In Floor Heating |
| Stories Total | 1 |
| Size Interior | 1,412 Ft2 |
| Type | House |
Parking
| Attached Garage | |
| Heated Garage |
Land
| Acreage | No |
| Fence Type | Fence |
| Land Amenities | Park, Playground, Public Transit, Shopping |
| Size Irregular | 676.33 |
| Size Total | 676.33 M2 |
| Size Total Text | 676.33 M2 |
Rooms
| Level | Type | Length | Width | Dimensions |
|---|---|---|---|---|
| Basement | Family Room | Measurements not available | ||
| Basement | Bedroom 3 | Measurements not available | ||
| Basement | Bedroom 4 | Measurements not available | ||
| Basement | Bedroom 5 | Measurements not available | ||
| Basement | Storage | Measurements not available | ||
| Main Level | Living Room | Measurements not available | ||
| Main Level | Dining Room | Measurements not available | ||
| Main Level | Kitchen | Measurements not available | ||
| Main Level | Primary Bedroom | Measurements not available | ||
| Main Level | Bedroom 2 | Measurements not available | ||
| Main Level | Laundry Room | Measurements not available |
Contact Us
Contact us for more information

Beverley D. Howarth
Associate
5008 50 Ave
Cold Lake, Alberta T9M 1X6
(780) 661-2313

Teneah M. Farris
Associate
thehowarthgroup.ca/
www.facebook.com/bevandteneahrealtor
www.instagram.com/thehowarthgroupcoldlake/
5008 50 Ave
Cold Lake, Alberta T9M 1X6
(780) 661-2313






































