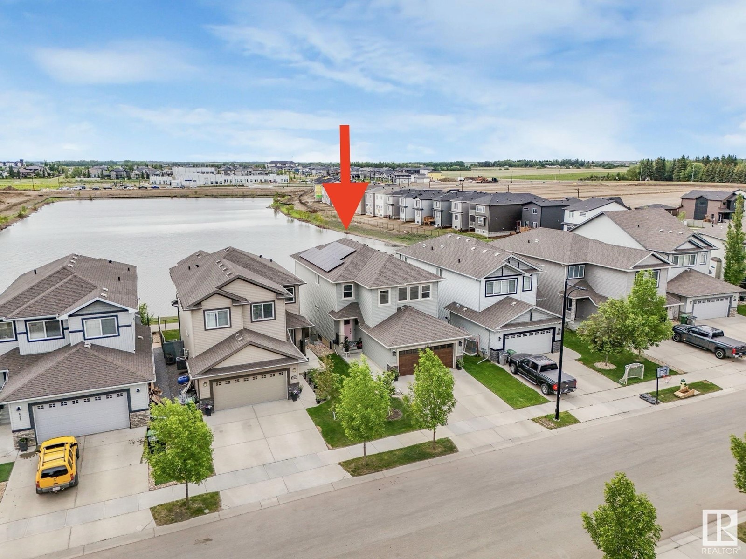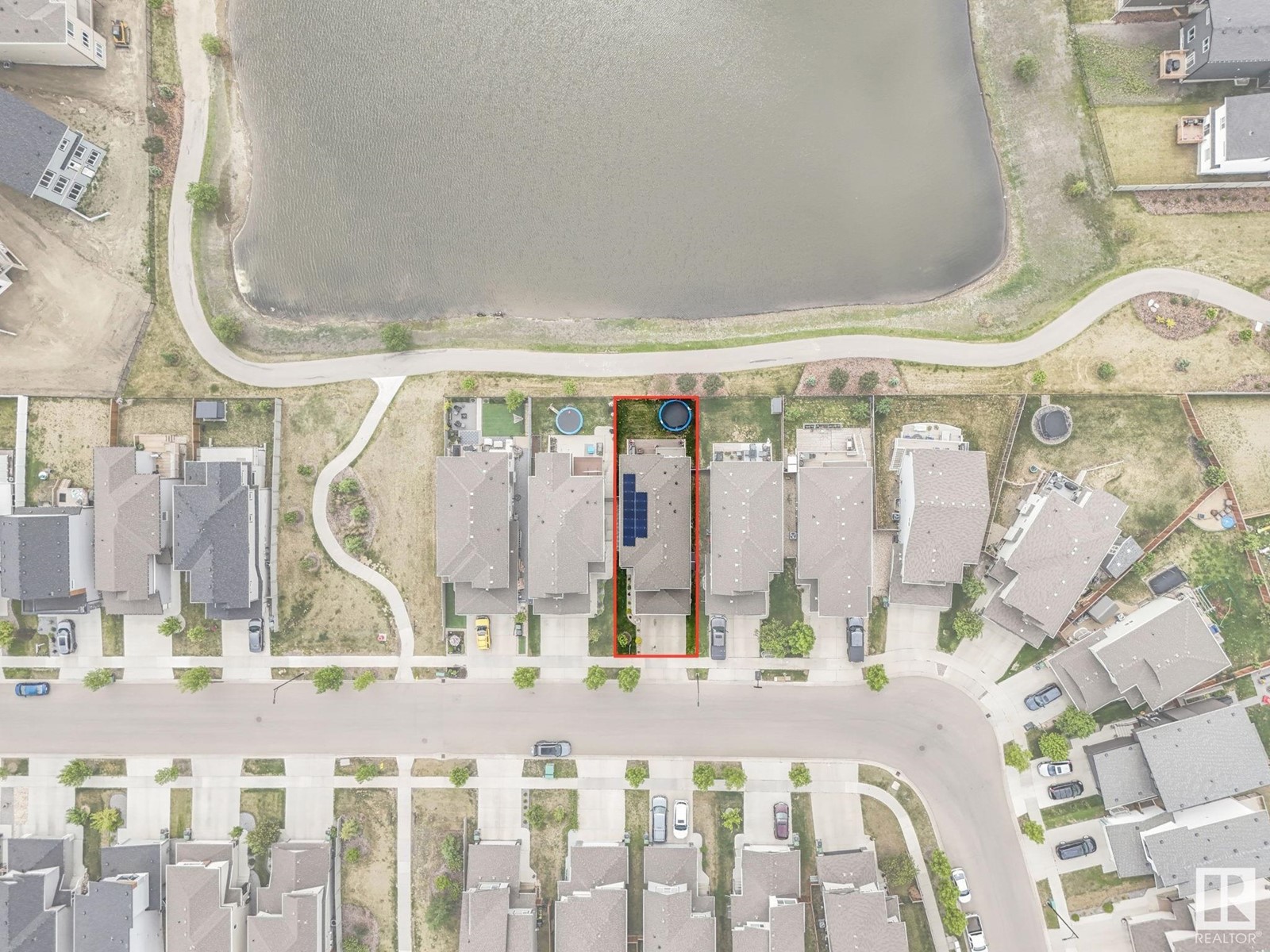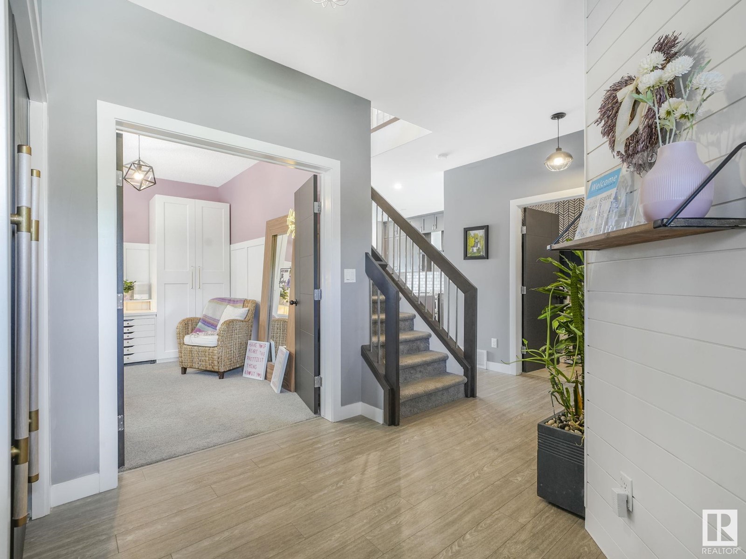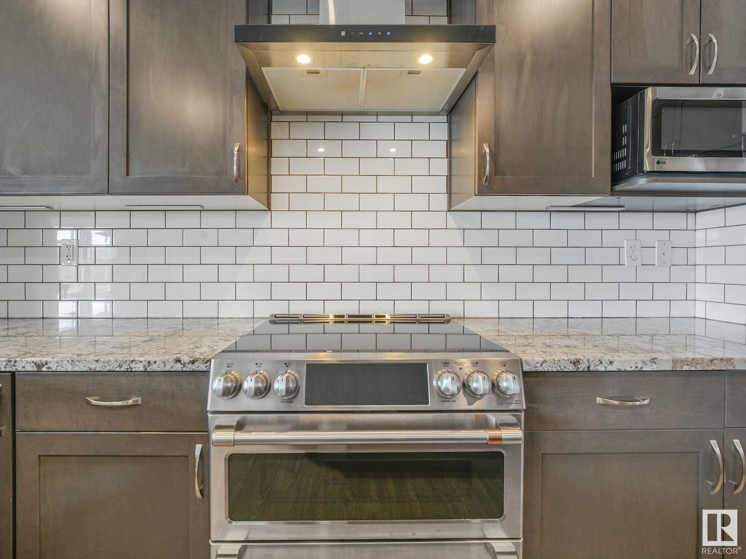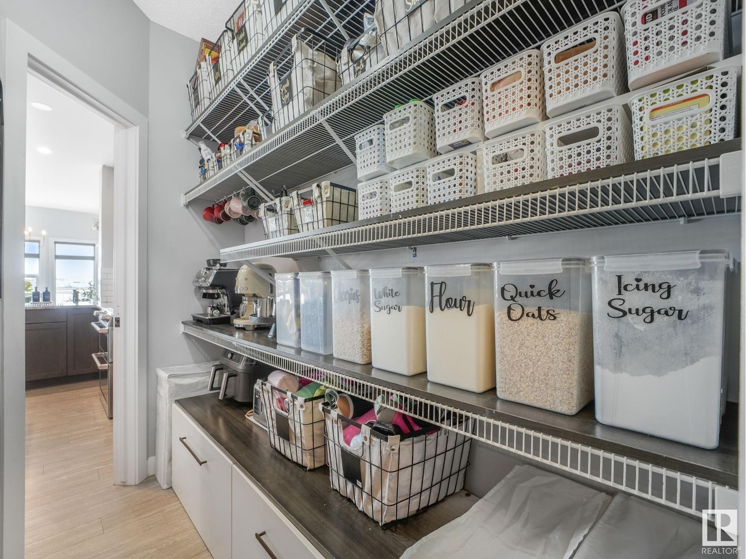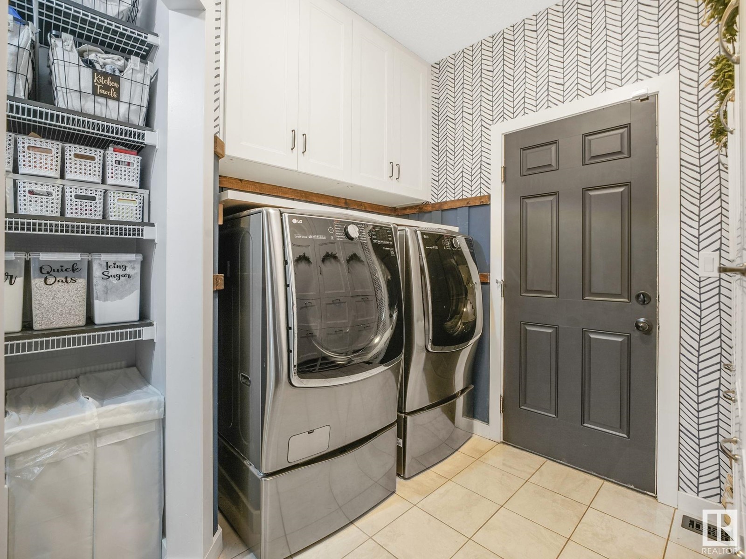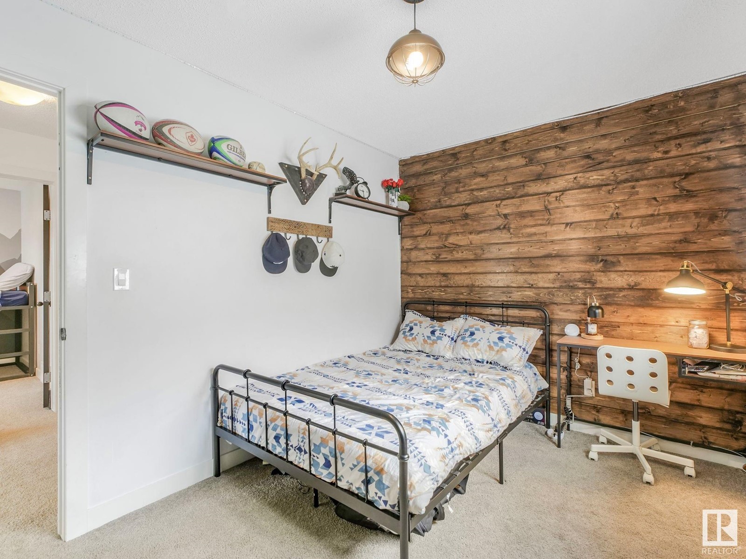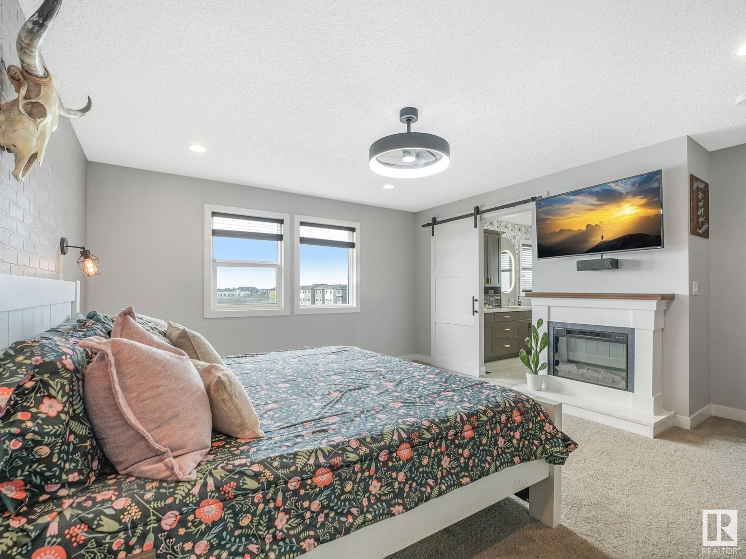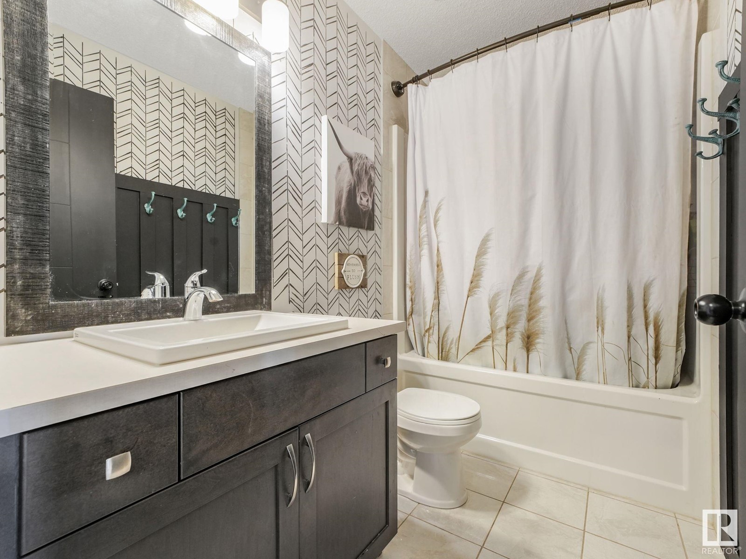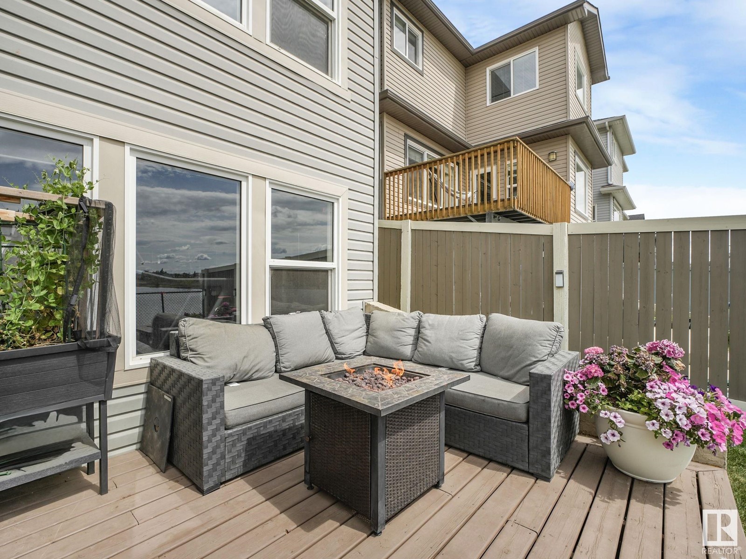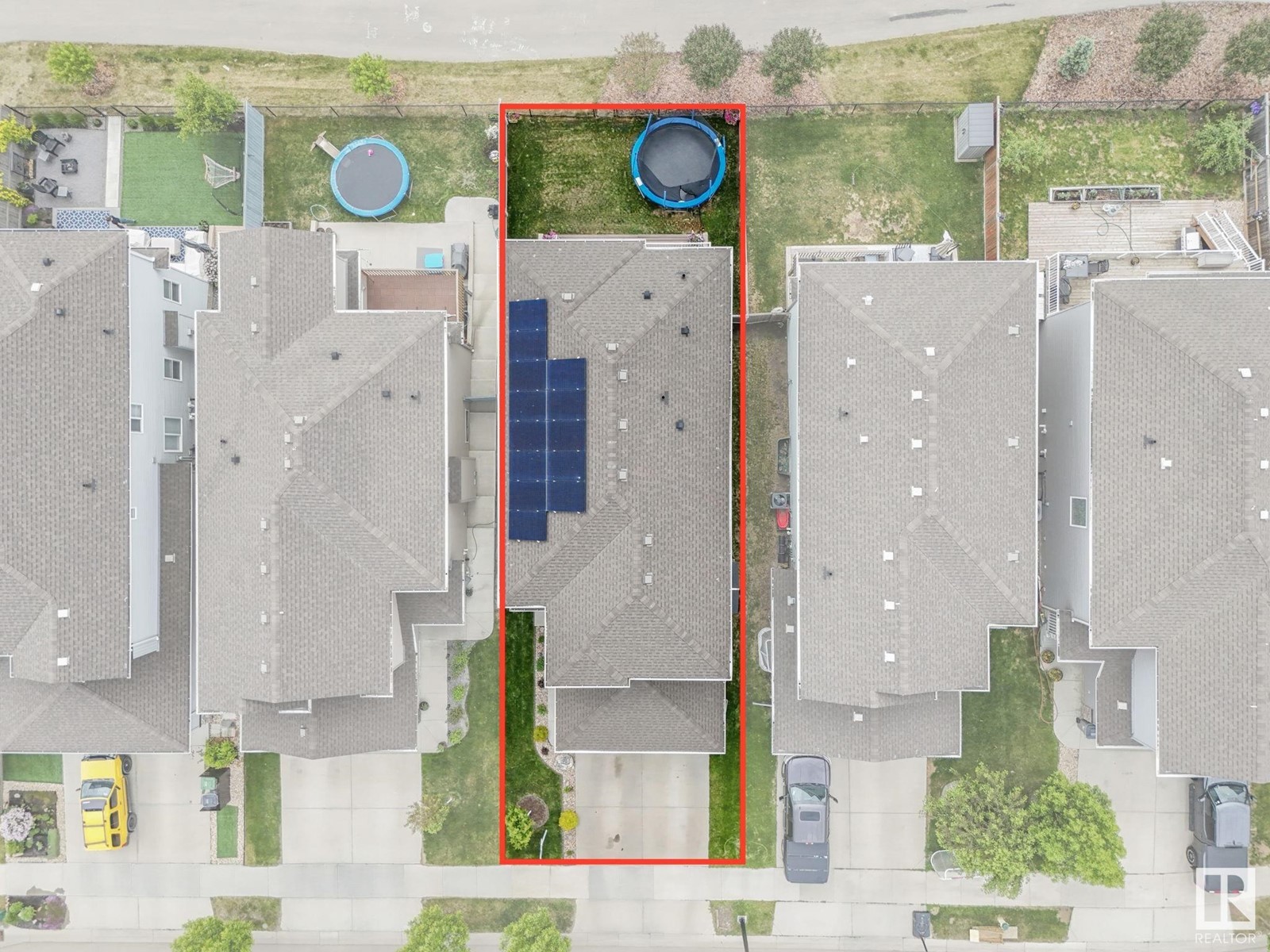#6425 6425 47 Av Beaumont, Alberta T4X 2A1
$659,900
WALKOUT on the WATERFRONT! AMAZING VIEW FROM ALL 3 FLOORS! Start everyday with a dose of NATURAL TRANQUILITY in your MODERN and TASTEFULLY FINISHED OPEN CONCEPT HOME! This one has it all INCLUDING SOLAR POWER! Boasting many modern upgrades including 4 BEDROOM upper level, MAIN FLOOR DEN/OFFICE + WALK THRU PANTRY w/ MUDROOM! Soak up some wildlife watching in your LARGE LIVING/DINING AREA, STAINLESS KITCHEN w/double oven, breakfast bar w/ island + COZY MASONRY FIREPLACE. Ascend the upper level LOADED WITH WINDOWS over your PRVATE WATERFRONT YARD + Amazing VIEW! Large Bonus room w/custom BUILT IN storage, Closet organizers in each bedroom, PRIMARY RETREAT w/large WALK-IN CLOSET, SOAKER TUB & WALK IN SHOWER. Partially finished basement includes SEPARATE ENTRANCE, LOADS OF WINDOWS & NATURAL LIGHT, additional finished bedroom & custom playhouse + loads of storage. CENTRAL A/C, BRAND NEW SOLAR SYSTEM almost entirely ELIMINATING POWER BILLS! Located in rapidly growing BEAUMONT, so close to YEG AIRPORT & QE2! (id:61585)
Property Details
| MLS® Number | E4441357 |
| Property Type | Single Family |
| Neigbourhood | Ruisseau |
| Amenities Near By | Park, Golf Course, Playground, Schools, Shopping |
| Community Features | Lake Privileges |
| Features | See Remarks, Exterior Walls- 2x6", No Smoking Home |
| Structure | Deck |
| View Type | Lake View |
| Water Front Type | Waterfront On Lake |
Building
| Bathroom Total | 3 |
| Bedrooms Total | 5 |
| Amenities | Vinyl Windows |
| Appliances | Dishwasher, Dryer, Fan, Garage Door Opener Remote(s), Garage Door Opener, Hood Fan, Oven - Built-in, Refrigerator, Washer, Window Coverings |
| Basement Development | Partially Finished |
| Basement Features | Walk Out |
| Basement Type | Full (partially Finished) |
| Constructed Date | 2016 |
| Construction Style Attachment | Detached |
| Cooling Type | Central Air Conditioning |
| Fireplace Fuel | Electric |
| Fireplace Present | Yes |
| Fireplace Type | Unknown |
| Half Bath Total | 1 |
| Heating Type | Forced Air |
| Stories Total | 2 |
| Size Interior | 2,344 Ft2 |
| Type | House |
Parking
| Attached Garage |
Land
| Acreage | No |
| Fence Type | Fence |
| Fronts On | Waterfront |
| Land Amenities | Park, Golf Course, Playground, Schools, Shopping |
| Size Irregular | 385.55 |
| Size Total | 385.55 M2 |
| Size Total Text | 385.55 M2 |
Rooms
| Level | Type | Length | Width | Dimensions |
|---|---|---|---|---|
| Basement | Family Room | Measurements not available | ||
| Basement | Bedroom 5 | Measurements not available | ||
| Main Level | Living Room | Measurements not available | ||
| Main Level | Dining Room | Measurements not available | ||
| Main Level | Kitchen | Measurements not available | ||
| Main Level | Den | Measurements not available | ||
| Upper Level | Primary Bedroom | Measurements not available | ||
| Upper Level | Bedroom 2 | Measurements not available | ||
| Upper Level | Bedroom 3 | Measurements not available | ||
| Upper Level | Bedroom 4 | Measurements not available | ||
| Upper Level | Bonus Room | Measurements not available |
Contact Us
Contact us for more information
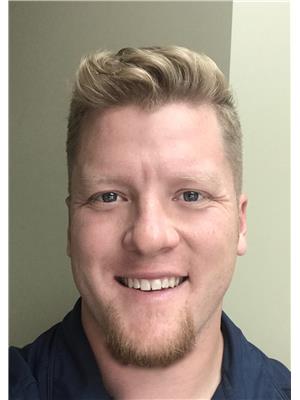
James R. Statt
Associate
101-37 Athabascan Ave
Sherwood Park, Alberta T8A 4H3
(780) 464-7700
www.maxwelldevonshirerealty.com/


